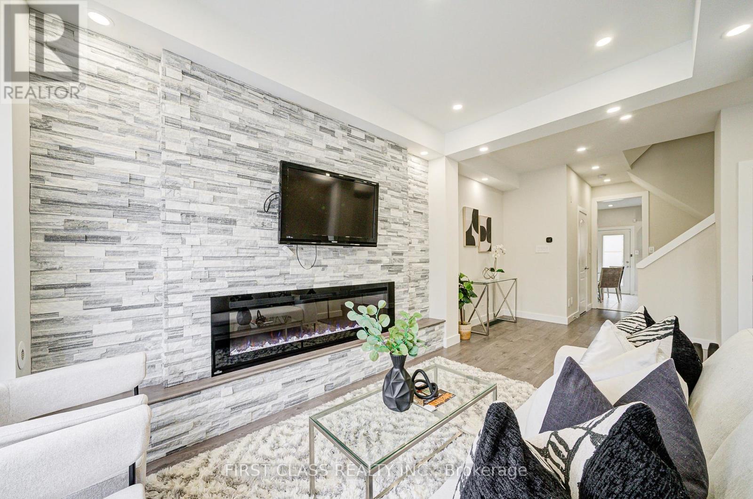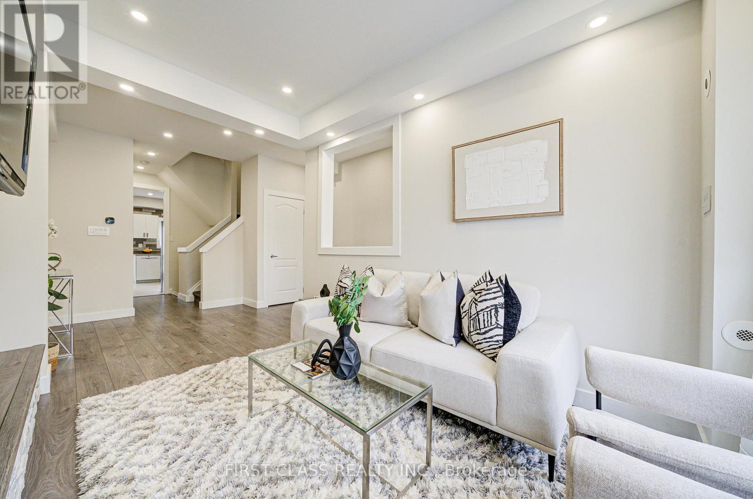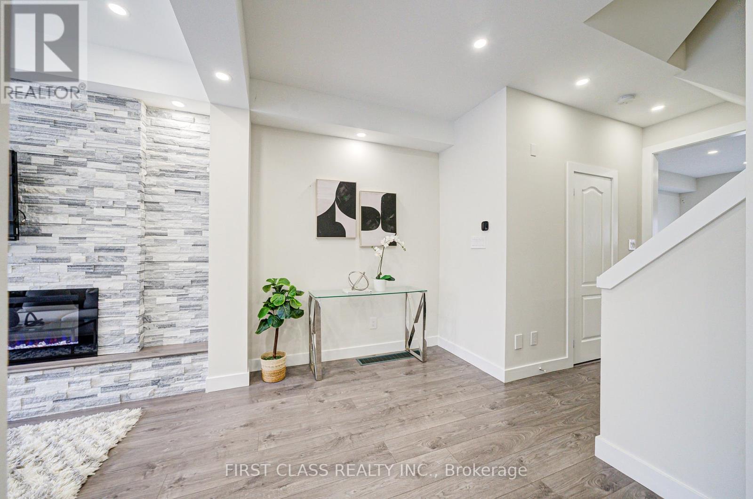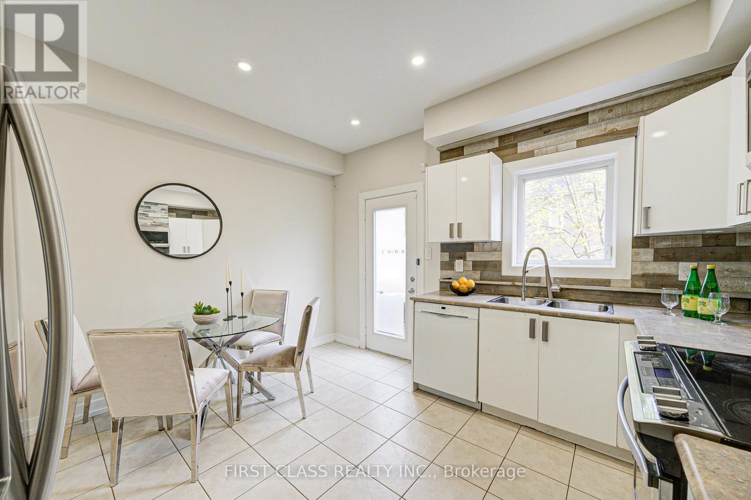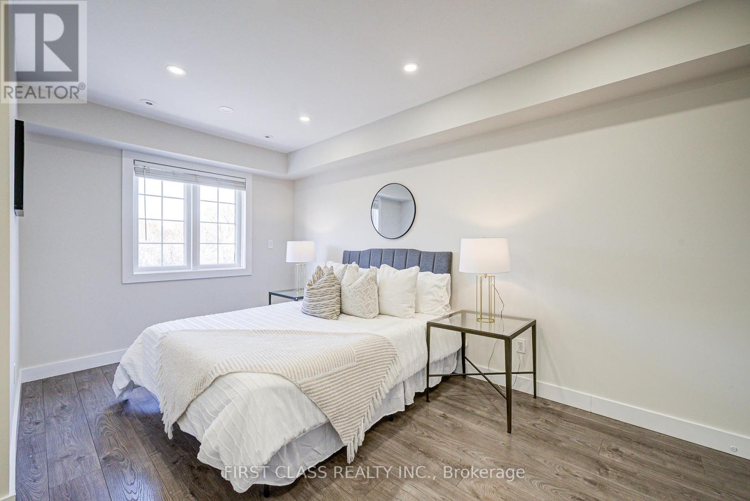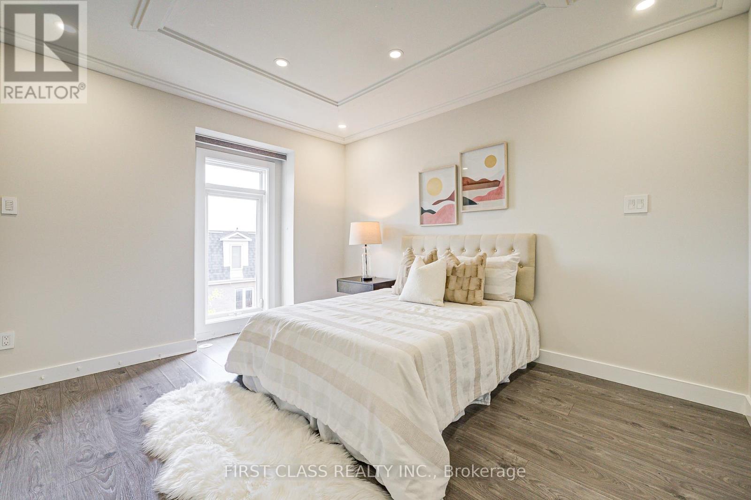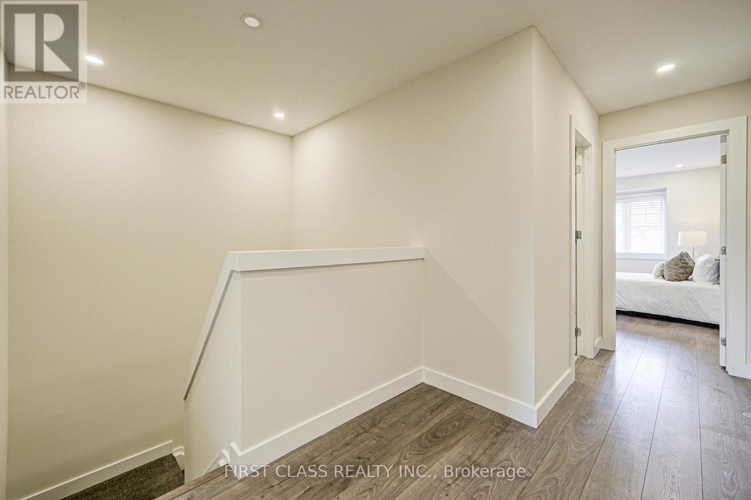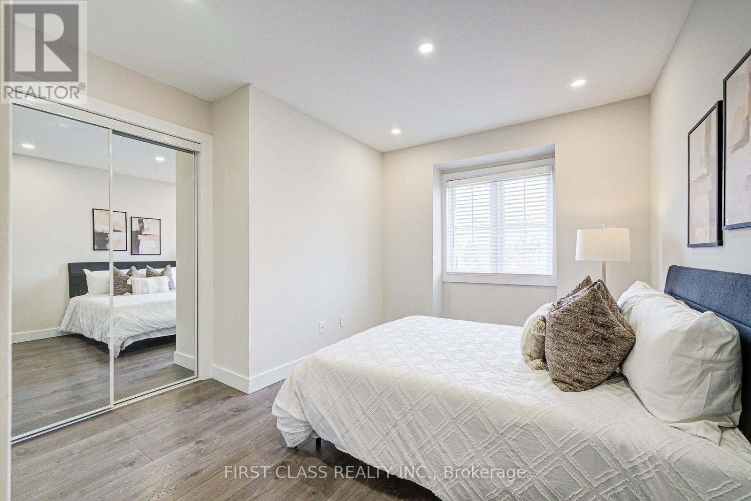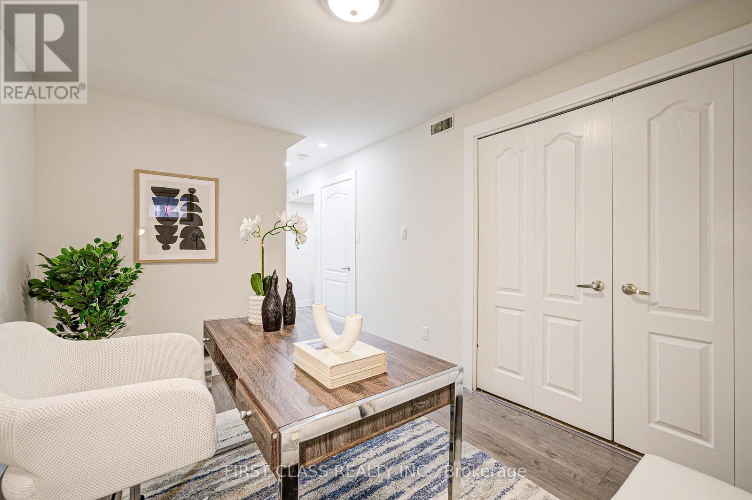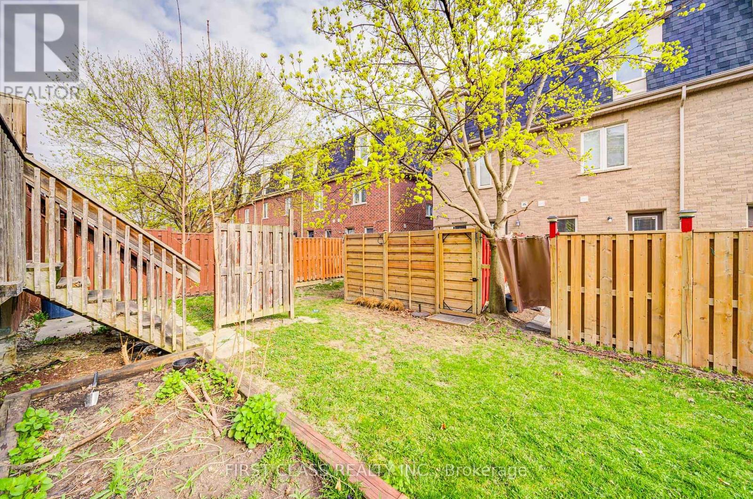112 - 435 Hensall Circle Mississauga (Cooksville), Ontario L5A 4P1
$870,000Maintenance, Insurance, Common Area Maintenance
$138.80 Monthly
Maintenance, Insurance, Common Area Maintenance
$138.80 MonthlyStunning 4-Bedroom Plus Den Townhome in the Heart of Mississauga! Welcome to this beautifully upgraded, move-in ready townhome nestled in one of Mississauga's most desirable and peaceful communities. This rare gem features 4 spacious bedrooms, 9-ft ceilings on the main floor, and high-end finishes throughout, offering modern elegance and comfort in every corner. Enjoy the glow of pot lights, a luxurious master ensuite, and a sleek kitchen complete with stainless steel appliances. With a separate basement entrance through the garage, this home also offers fantastic flexibility and potential. Located in a well-maintained, quiet complex with a low maintenance fee of only $138.80, you're just minutes from GO Transit, major highways, Square One, Sheridan College, UTM, Port Credit, and more. Dont miss your chance to own this exceptional property in an unbeatable location! (id:50787)
Property Details
| MLS® Number | W12106406 |
| Property Type | Single Family |
| Community Name | Cooksville |
| Community Features | Pet Restrictions |
| Parking Space Total | 2 |
Building
| Bathroom Total | 3 |
| Bedrooms Above Ground | 4 |
| Bedrooms Below Ground | 1 |
| Bedrooms Total | 5 |
| Appliances | Dishwasher, Dryer, Garage Door Opener, Stove, Washer, Window Coverings, Refrigerator |
| Basement Development | Finished |
| Basement Type | N/a (finished) |
| Cooling Type | Central Air Conditioning |
| Exterior Finish | Brick |
| Fireplace Present | Yes |
| Flooring Type | Laminate, Ceramic |
| Half Bath Total | 1 |
| Heating Fuel | Natural Gas |
| Heating Type | Forced Air |
| Stories Total | 3 |
| Size Interior | 1600 - 1799 Sqft |
| Type | Row / Townhouse |
Parking
| Attached Garage | |
| Garage |
Land
| Acreage | No |
Rooms
| Level | Type | Length | Width | Dimensions |
|---|---|---|---|---|
| Second Level | Bedroom 2 | 4.27 m | 3.2 m | 4.27 m x 3.2 m |
| Second Level | Bedroom 3 | 3.65 m | 3.35 m | 3.65 m x 3.35 m |
| Third Level | Primary Bedroom | 3.65 m | 3.2 m | 3.65 m x 3.2 m |
| Third Level | Bedroom 4 | 3.35 m | 2.6 m | 3.35 m x 2.6 m |
| Basement | Recreational, Games Room | 2.74 m | 3.05 m | 2.74 m x 3.05 m |
| Main Level | Living Room | 6.24 m | 2.75 m | 6.24 m x 2.75 m |
| Main Level | Dining Room | 6.24 m | 2.75 m | 6.24 m x 2.75 m |
| Main Level | Kitchen | 12.99 m | 11.98 m | 12.99 m x 11.98 m |
https://www.realtor.ca/real-estate/28220773/112-435-hensall-circle-mississauga-cooksville-cooksville



