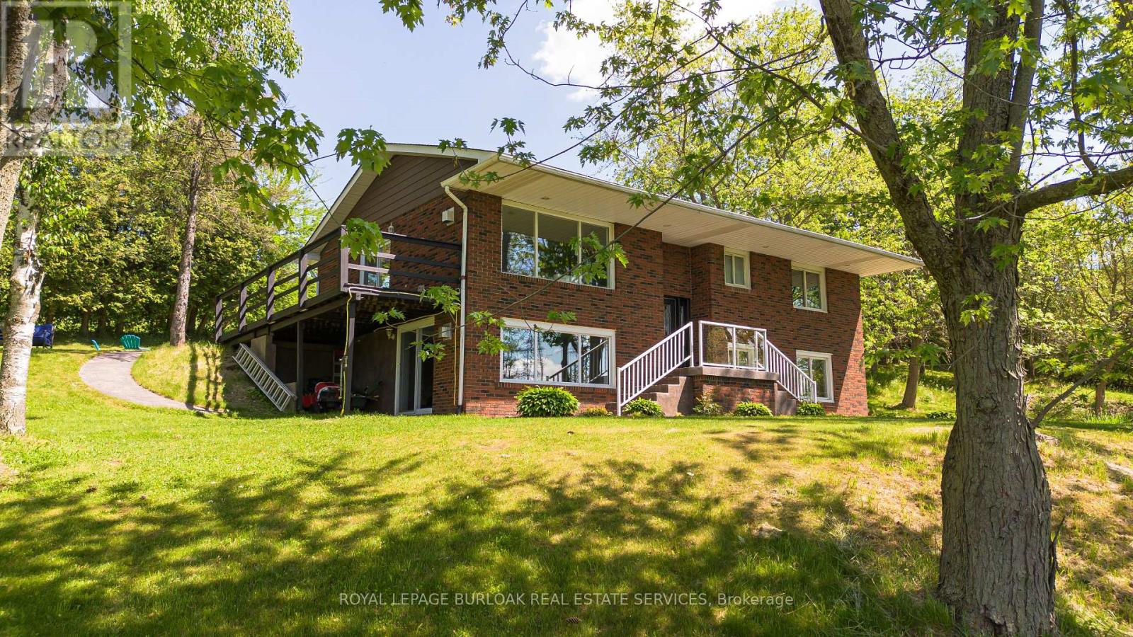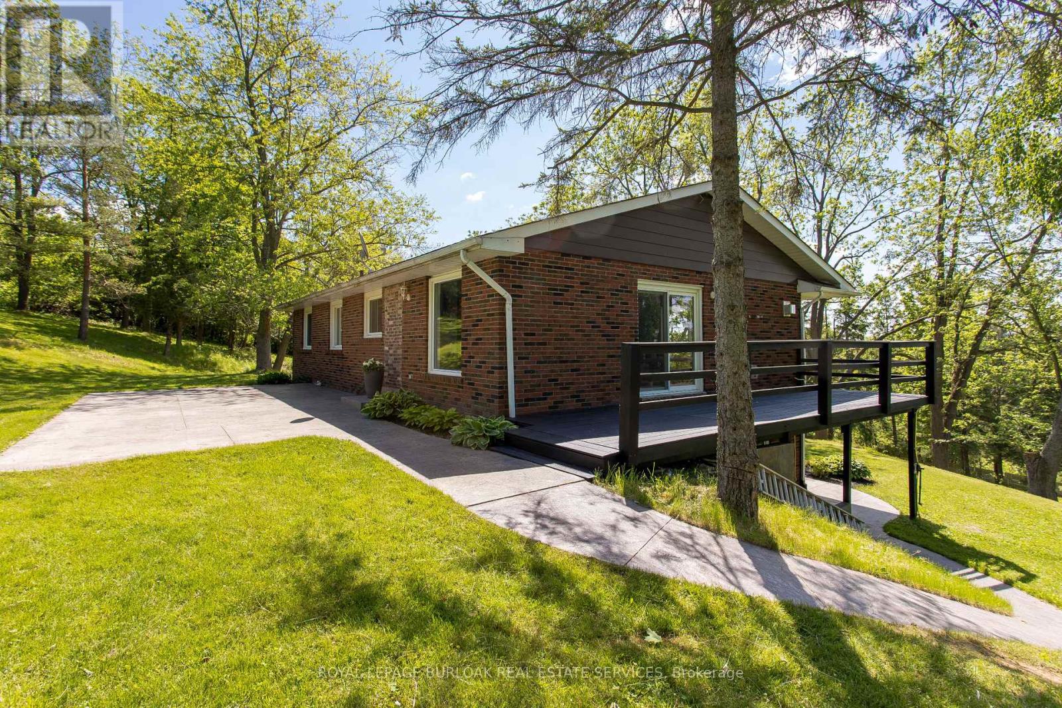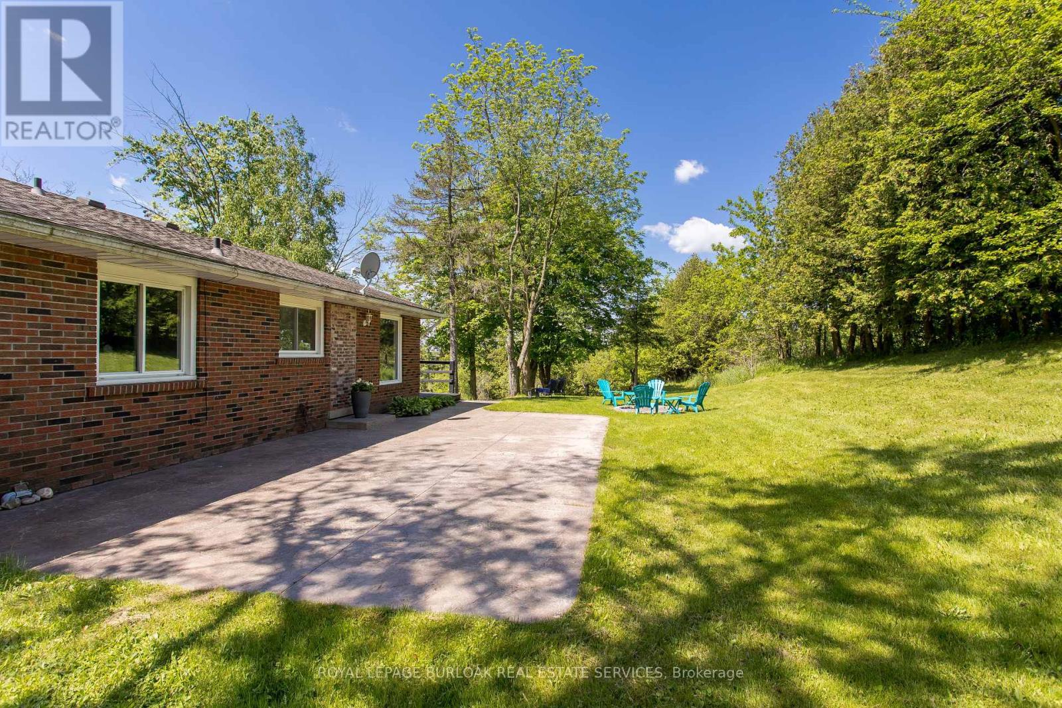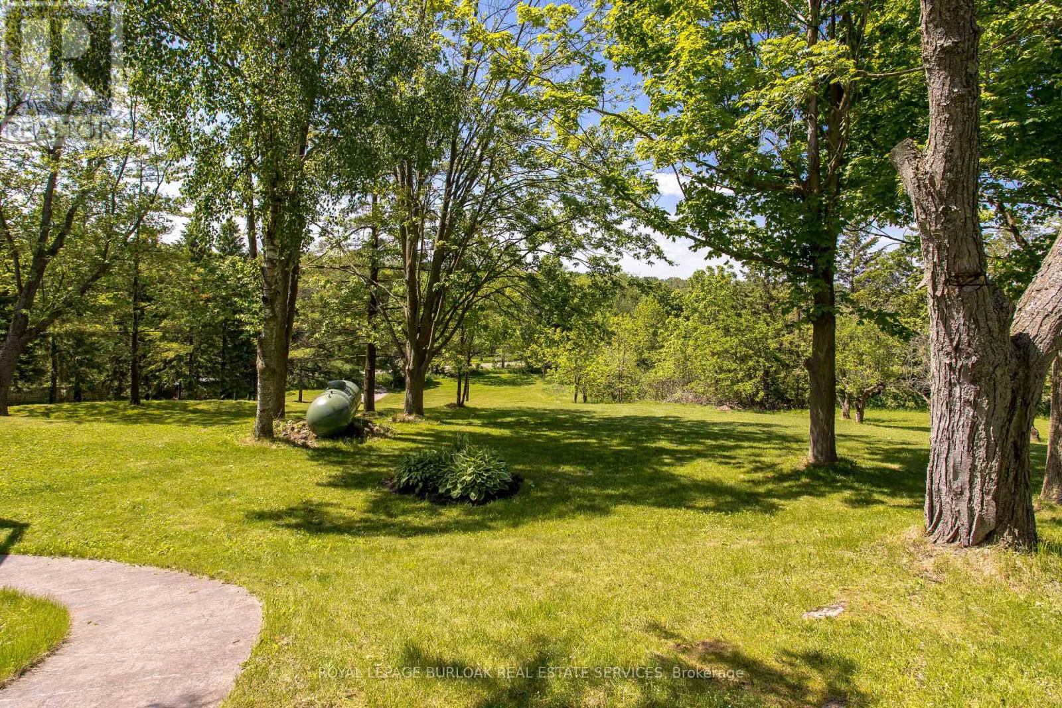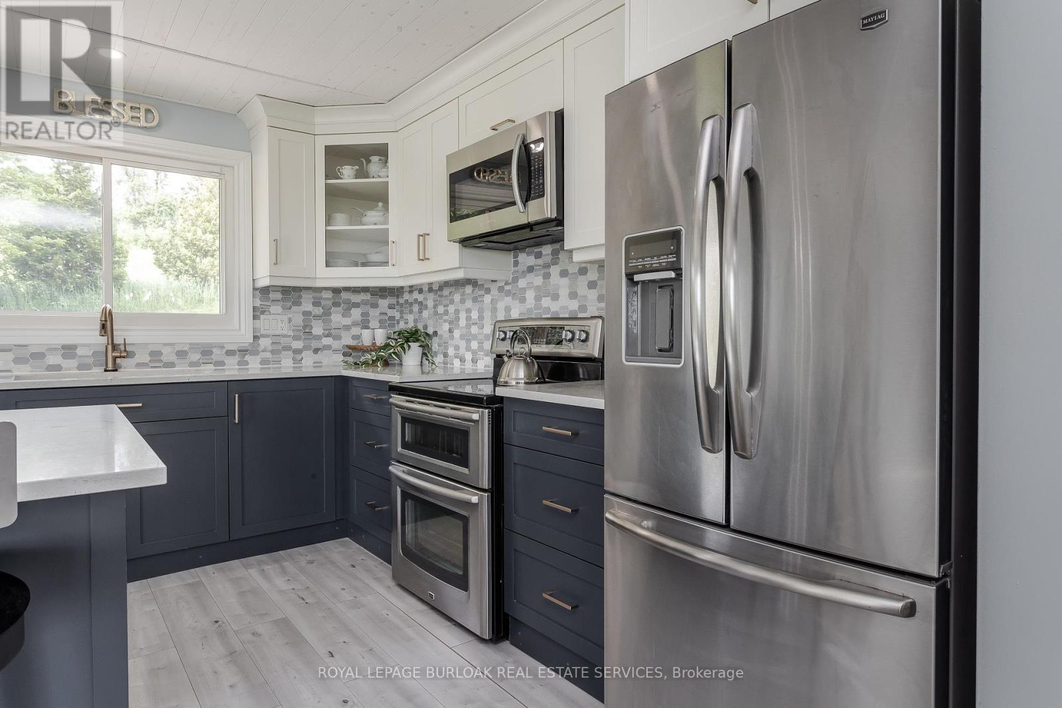3 Bedroom
2 Bathroom
Raised Bungalow
Fireplace
Forced Air
Acreage
$1,299,900
Enchanting 2-acre country retreat, just 10 mins from city! Renovated (2019) raised brick bungalow w stunning views of nature. Open-concept main level w luxury laminate flooring throughout. Enjoy a modern custom built kitchen w high end cabinetry, designer quartz counters & SS appliances. New doors & sliders open to multiple stamped concrete patios and a deck positioned for breathtaking sunsets in the evening. 3 spacious, comfortable bedrooms & luxurious bathroom w tub. Features propane stove on main level, perfect for keeping warm in the winter months. The LLl is mostly above grade with multiple walkout entrances, bathroom with a full-body shower, laundry room convertible to a second kitchen, and a spacious bedroom/office with sliders to the outside yard. This walk-out basement is easily convertible to a full in-law suite with space for a future kitchen. Located near Guelph, Cambridge, Milton, and just 10 minutes to Waterdown's amenities. Your idyllic country lifestyle awaits! **** EXTRAS **** home has 2 propane stoves (id:50787)
Property Details
|
MLS® Number
|
X8371600 |
|
Property Type
|
Single Family |
|
Community Name
|
Rural Flamborough |
|
Amenities Near By
|
Park |
|
Community Features
|
Community Centre |
|
Features
|
Conservation/green Belt |
|
Parking Space Total
|
8 |
|
View Type
|
View |
Building
|
Bathroom Total
|
2 |
|
Bedrooms Above Ground
|
3 |
|
Bedrooms Total
|
3 |
|
Appliances
|
Dishwasher, Dryer, Microwave, Refrigerator, Stove, Washer |
|
Architectural Style
|
Raised Bungalow |
|
Basement Development
|
Finished |
|
Basement Features
|
Walk Out |
|
Basement Type
|
Full (finished) |
|
Construction Style Attachment
|
Detached |
|
Exterior Finish
|
Brick |
|
Fireplace Present
|
Yes |
|
Foundation Type
|
Block |
|
Heating Fuel
|
Natural Gas |
|
Heating Type
|
Forced Air |
|
Stories Total
|
1 |
|
Type
|
House |
Land
|
Acreage
|
Yes |
|
Land Amenities
|
Park |
|
Sewer
|
Septic System |
|
Size Irregular
|
300 X 300 Ft |
|
Size Total Text
|
300 X 300 Ft|2 - 4.99 Acres |
Rooms
| Level |
Type |
Length |
Width |
Dimensions |
|
Lower Level |
Family Room |
8.61 m |
7.8 m |
8.61 m x 7.8 m |
|
Lower Level |
Other |
1.57 m |
2.31 m |
1.57 m x 2.31 m |
|
Lower Level |
Exercise Room |
4.29 m |
3.84 m |
4.29 m x 3.84 m |
|
Lower Level |
Laundry Room |
4.52 m |
3.86 m |
4.52 m x 3.86 m |
|
Main Level |
Living Room |
5.08 m |
4.34 m |
5.08 m x 4.34 m |
|
Main Level |
Dining Room |
3.2 m |
3.7 m |
3.2 m x 3.7 m |
|
Main Level |
Kitchen |
3.68 m |
3.71 m |
3.68 m x 3.71 m |
|
Main Level |
Primary Bedroom |
4.55 m |
3.3 m |
4.55 m x 3.3 m |
|
Main Level |
Bedroom 2 |
3.68 m |
3.61 m |
3.68 m x 3.61 m |
|
Main Level |
Bedroom 3 |
2.9 m |
3.61 m |
2.9 m x 3.61 m |
https://www.realtor.ca/real-estate/26942613/1119-concession-8-road-w-hamilton-rural-flamborough

