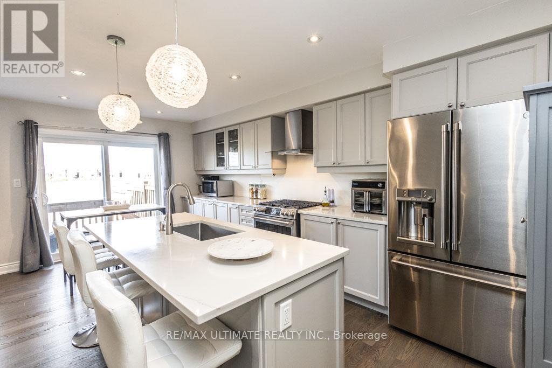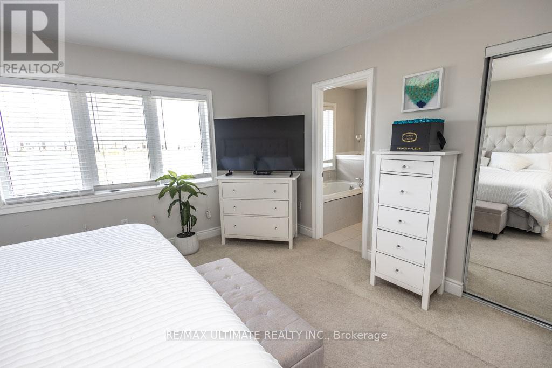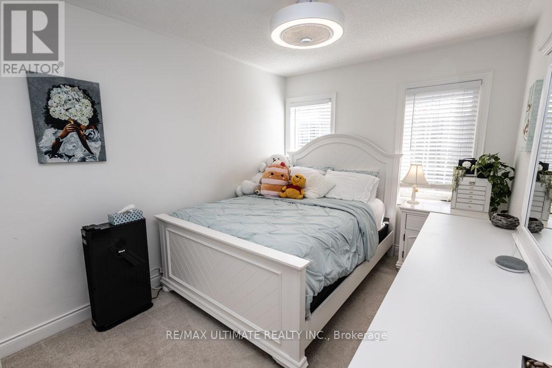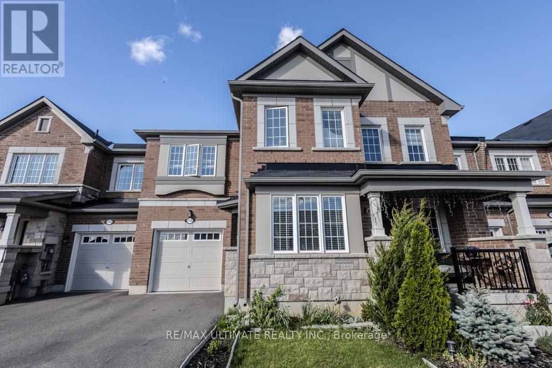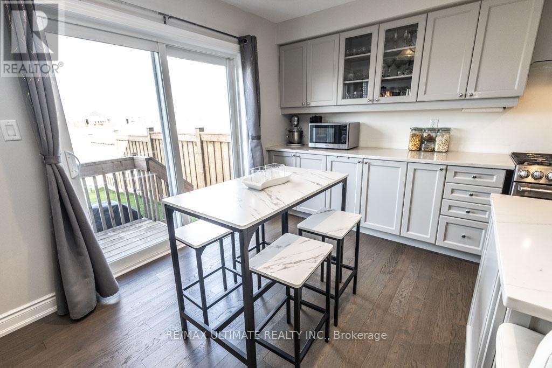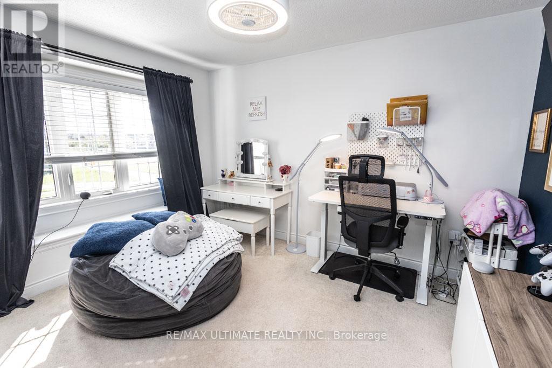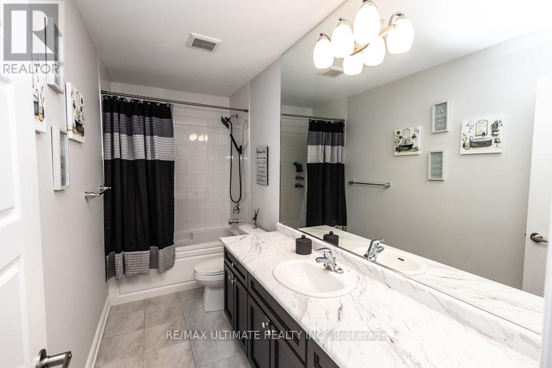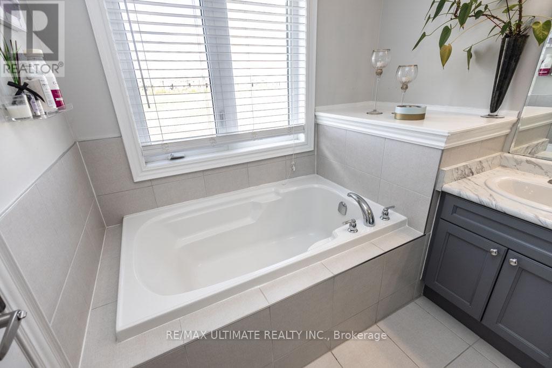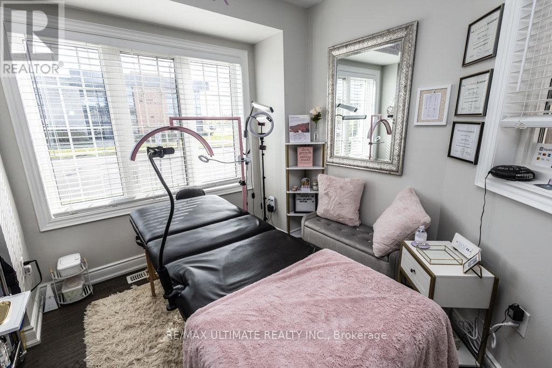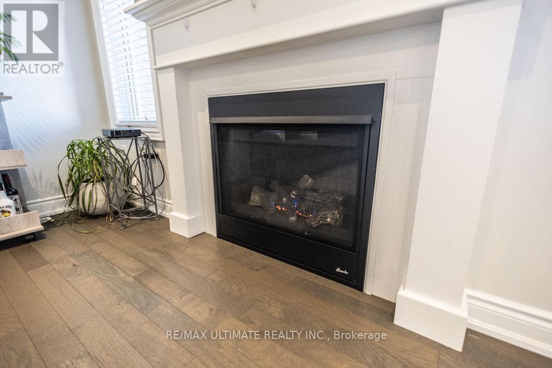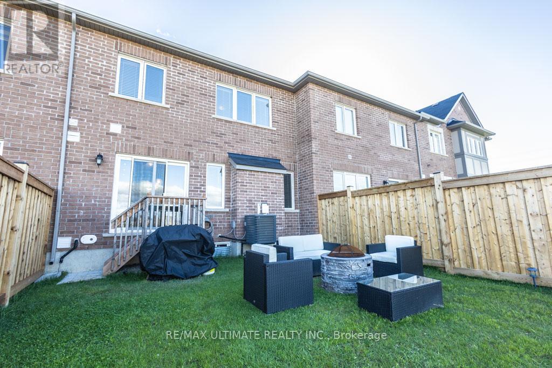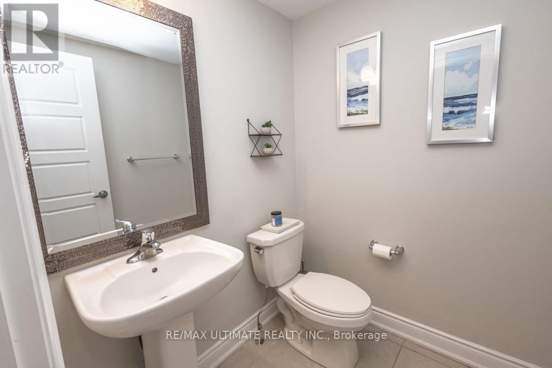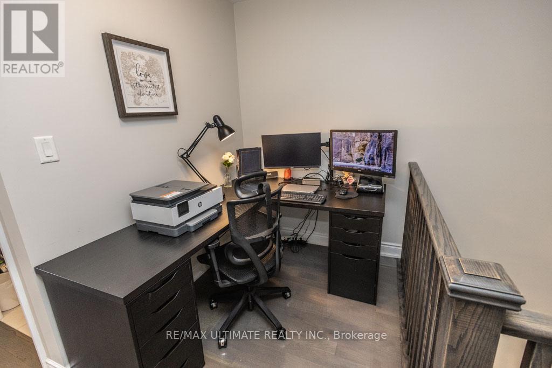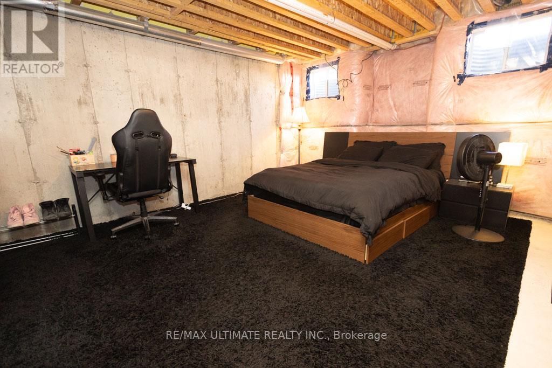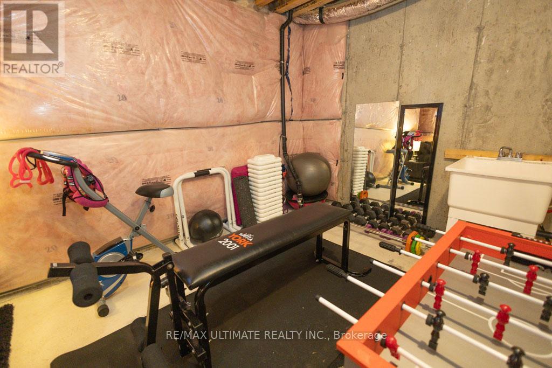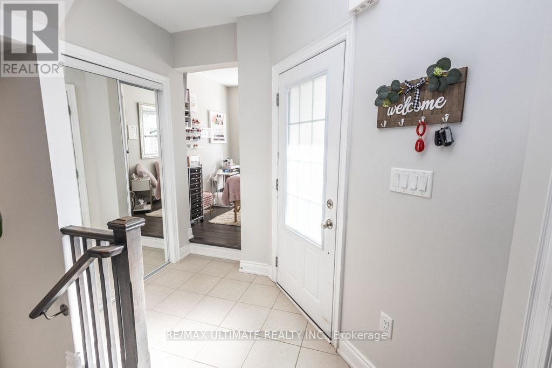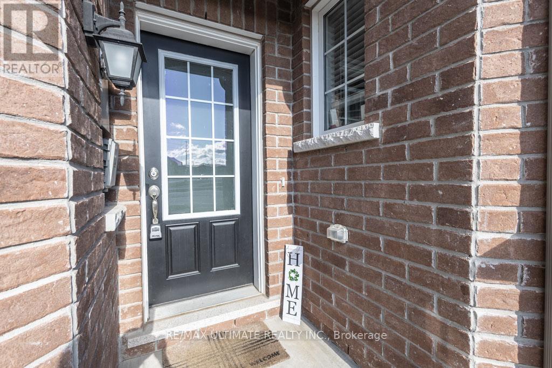4 Bedroom
3 Bathroom
Fireplace
Central Air Conditioning
Forced Air
$928,888
*Exquisite & Elegant*-Exceptional 5.5Yr New Grand Abode In Sought-After Ford/Willmont Locale. This 3 Bed, 3 Baths Affordably Priced Home is walking distance to schools! Home Boasts Approx. 1,756 SqFt of Amazing Layout and Living Space + Home Features A Formal Laundry Room On The 2nd Floor! Soaring High Ceilings Greet You As You Enter. As You Walk Through The Open Concept Layout On The Main Floor, You Will Be Wowed! Stunning Modern Kitchen W/Ctr Island, Quartz Ctrs, Gas Stove, & W/O To A Deck/Garden W/No Neighbours@Back! Huge Primary W/Dbl Closet, W/I Closet, & 5Pc Stunning Ensuite: Soaker Tub, Dbl Sinks, Glass Shower! Gar W/Inside Access! Pot Lights! Updated Electrical. Scenic Escarpment Nearby! Near Park, Hospital, The Milton Sports Complex, & The Future W. Laurier Uni! Tens of thousands spent on luxury upgrades such as: Hardwood in Kitchen, Oak Railings/Staircase, Fireplace, Oasis bathroom in Master Ensuite, Rough In 3Pc-Bsmt Bath, Wider Casings and Baseboards, Pot Lights added, Upper Hallway Upgraded to hardwood floors, Kitchen W/Quartz Counters and Undermounted sink W/gooseneck tap, GE Appliances! Kitchen w/wifi appliances are w/GE Cafe Series refrigerator dispenses filter water (hot/cold) and also features a Keurig so coffee can be made directly from the fridge! Value Here Is Much More!-You'll Own The Land/Building Here-No POTL Fees-This Is A True Freehold Townhome!! Large Walk-In Storage Area In The Basement Allows For Additional Storage. Perfect Abode 4 Young Professionals, & Families Is T.O. Out Of Reach? Live Here, Work In Toronto & Save The Lt Tax! Leftover Tarion Warranty! Come Grab It! (id:50787)
Property Details
|
MLS® Number
|
W8324408 |
|
Property Type
|
Single Family |
|
Community Name
|
Ford |
|
Amenities Near By
|
Park, Schools, Hospital, Public Transit |
|
Community Features
|
Community Centre |
|
Equipment Type
|
Water Heater |
|
Parking Space Total
|
2 |
|
Rental Equipment Type
|
Water Heater |
|
Structure
|
Deck |
|
View Type
|
View |
Building
|
Bathroom Total
|
3 |
|
Bedrooms Above Ground
|
3 |
|
Bedrooms Below Ground
|
1 |
|
Bedrooms Total
|
4 |
|
Appliances
|
Water Meter, Dishwasher, Dryer, Refrigerator, Stove, Washer |
|
Basement Development
|
Unfinished |
|
Basement Type
|
Full (unfinished) |
|
Construction Style Attachment
|
Attached |
|
Cooling Type
|
Central Air Conditioning |
|
Exterior Finish
|
Brick |
|
Fireplace Present
|
Yes |
|
Fireplace Total
|
1 |
|
Foundation Type
|
Concrete |
|
Heating Fuel
|
Natural Gas |
|
Heating Type
|
Forced Air |
|
Stories Total
|
2 |
|
Type
|
Row / Townhouse |
|
Utility Water
|
Municipal Water |
Parking
Land
|
Acreage
|
No |
|
Land Amenities
|
Park, Schools, Hospital, Public Transit |
|
Sewer
|
Sanitary Sewer |
|
Size Irregular
|
23.03 X 88.74 Ft ; Irregular More Or Less |
|
Size Total Text
|
23.03 X 88.74 Ft ; Irregular More Or Less |
Rooms
| Level |
Type |
Length |
Width |
Dimensions |
|
Basement |
Recreational, Games Room |
7.41 m |
3.5 m |
7.41 m x 3.5 m |
|
Basement |
Pantry |
3.55 m |
3.17 m |
3.55 m x 3.17 m |
|
Basement |
Bedroom 4 |
5.1 m |
3.63 m |
5.1 m x 3.63 m |
|
Main Level |
Living Room |
5.08 m |
3.2 m |
5.08 m x 3.2 m |
|
Main Level |
Dining Room |
3.58 m |
2.33 m |
3.58 m x 2.33 m |
|
Main Level |
Kitchen |
3.58 m |
3.25 m |
3.58 m x 3.25 m |
|
Main Level |
Den |
2.99 m |
2.74 m |
2.99 m x 2.74 m |
|
Upper Level |
Primary Bedroom |
4.29 m |
4.26 m |
4.29 m x 4.26 m |
|
Upper Level |
Bedroom 2 |
3.7 m |
3.6 m |
3.7 m x 3.6 m |
|
Upper Level |
Bedroom 3 |
4.08 m |
2.97 m |
4.08 m x 2.97 m |
|
Upper Level |
Laundry Room |
1.72 m |
1.67 m |
1.72 m x 1.67 m |
|
Upper Level |
Office |
1.98 m |
1.62 m |
1.98 m x 1.62 m |
Utilities
|
Sewer
|
Installed |
|
Cable
|
Available |
https://www.realtor.ca/real-estate/26873374/1115-farmstead-drive-milton-ford

