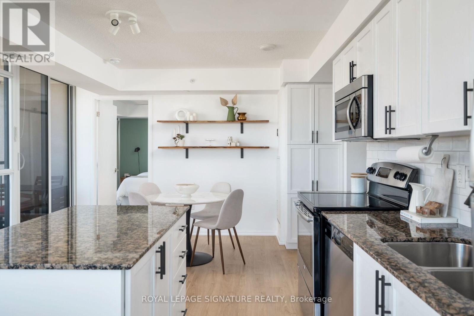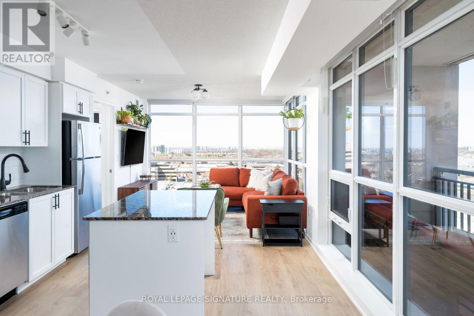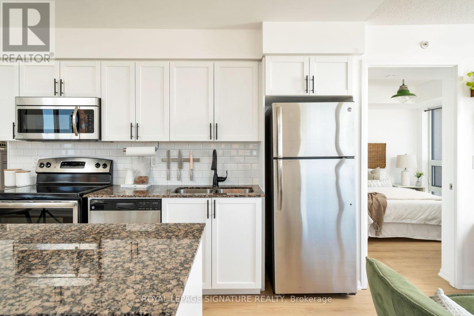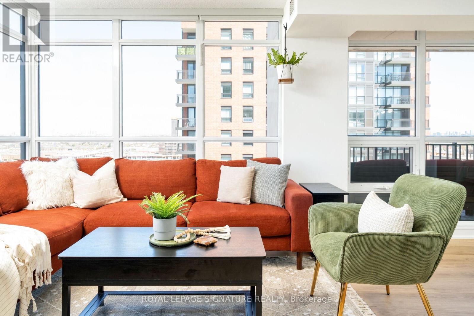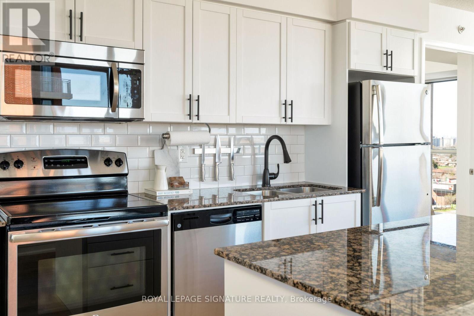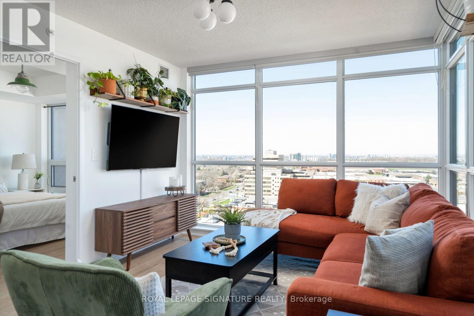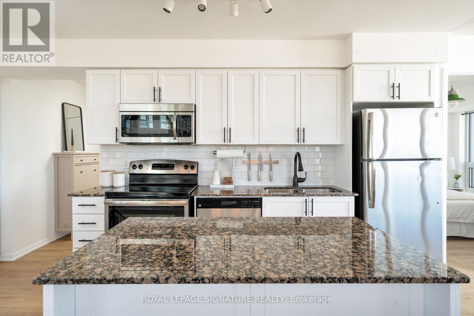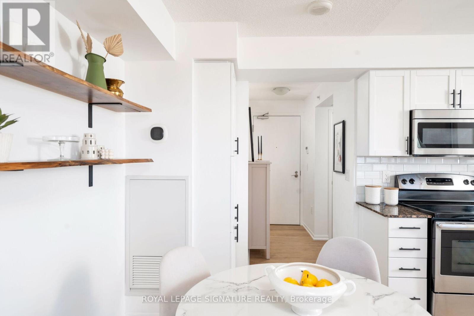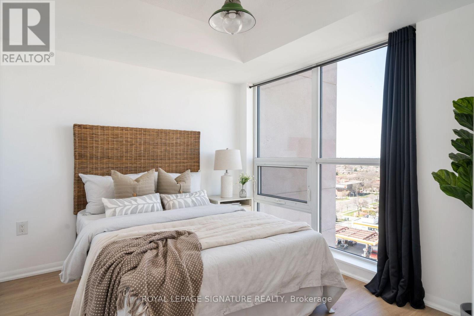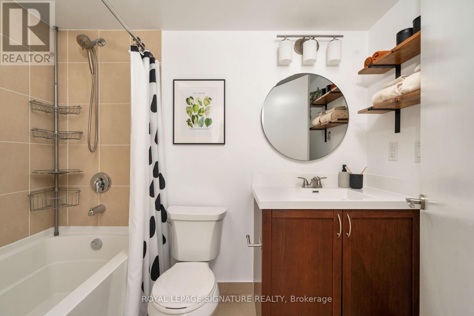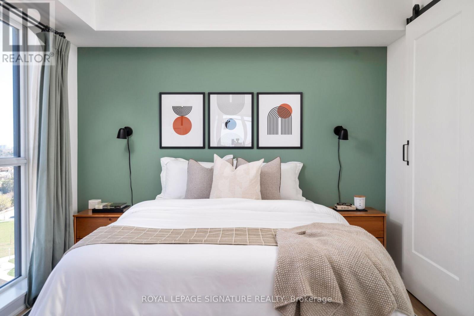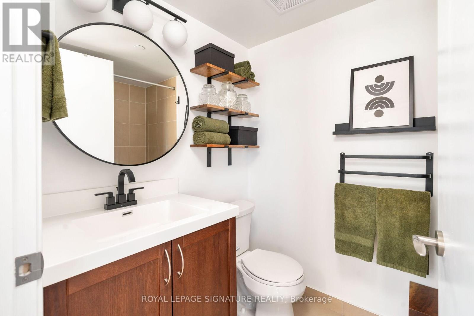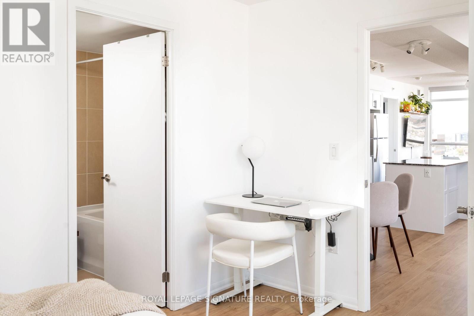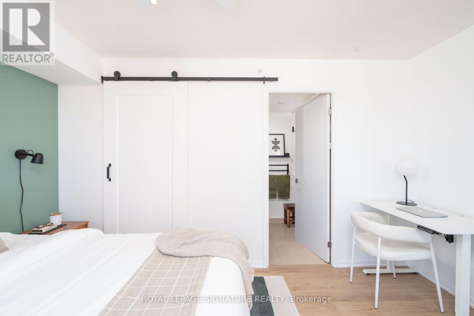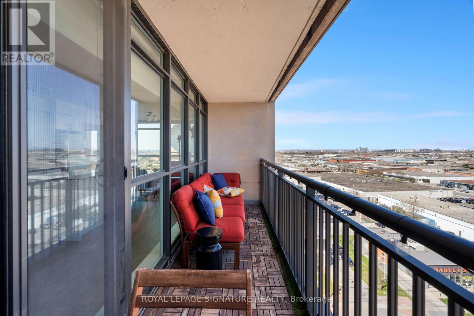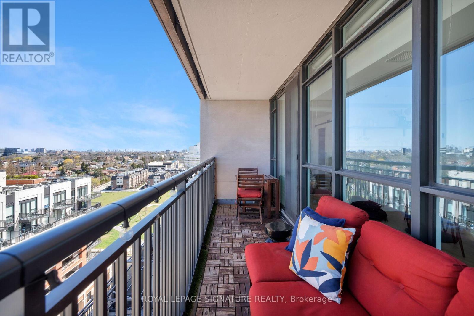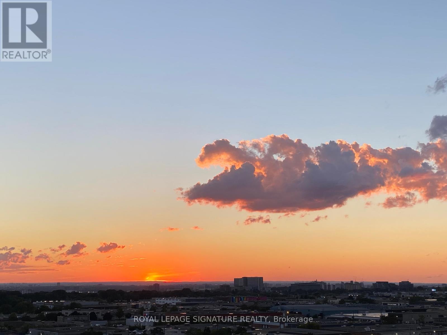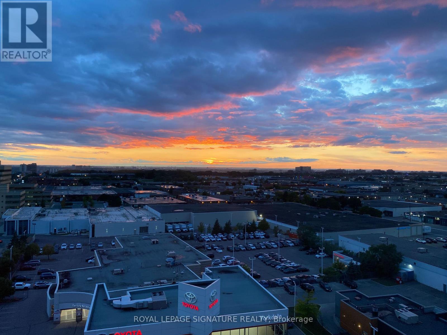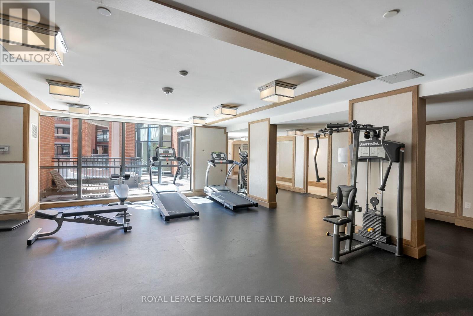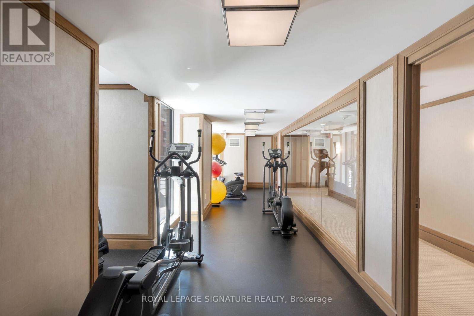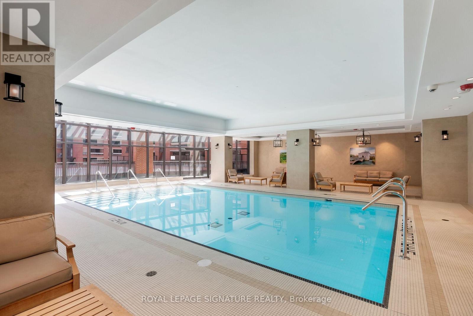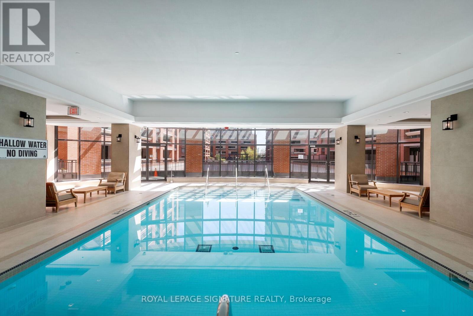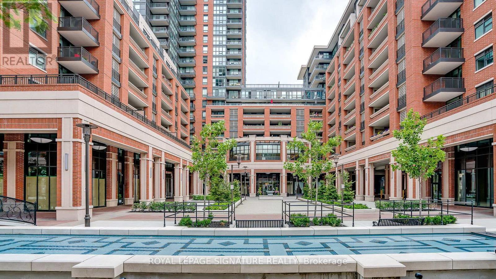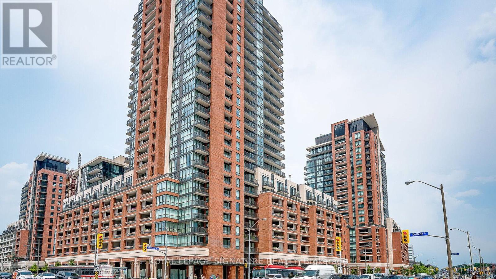#1115 -830 Lawrence Ave W Toronto, Ontario M6A 0B6
$798,800Maintenance,
$693.12 Monthly
Maintenance,
$693.12 MonthlyThey don't come along often, but when they do you know ITS THE ONE! This is that magical condo. Where every detail is on point and every nook has been flawlessly and thoughtfully designed. This perfectly planned corner suite has heart stopping west vistas - sunshine and sunsets as far as the eye can see - and a rare wide layout. A two bedroom, two bathroom split floor plan with space for human-sized furniture, proper dining area and functional balcony. Stunning updated kitchen with island, full appliances and pantry storage. Primary bedroom with walk-in closet, new barn door and ensuite washroom. Brilliant closet built-ins and smart storage solutions to keep your life zen and organized. Bask in natural light from floor to ceiling windows (grow all the plants!) and enjoy picturesque sunset views. More special touches: gorgeous flooring throughout, custom blinds, balcony decking, two smart thermostats and owned parking + storage locker. Don't blink or it'll be gone! A luxurious condo community that feels like an Italian village - stunning gardens and water features, indoor pool, gym, guest suites, visitor parking & 24 hour concierge. **** EXTRAS **** Exceptional location: just steps to Lawrence West Subway station/groceries/Shoppers/LCBO and moments to Yorkdale Mall/401/airport. (id:50787)
Property Details
| MLS® Number | W8281626 |
| Property Type | Single Family |
| Community Name | Yorkdale-Glen Park |
| Amenities Near By | Park, Public Transit, Schools |
| Features | Balcony |
| Parking Space Total | 1 |
| Pool Type | Indoor Pool |
| View Type | View |
Building
| Bathroom Total | 2 |
| Bedrooms Above Ground | 2 |
| Bedrooms Total | 2 |
| Amenities | Storage - Locker, Security/concierge, Party Room, Visitor Parking, Exercise Centre |
| Cooling Type | Central Air Conditioning |
| Exterior Finish | Brick |
| Heating Fuel | Natural Gas |
| Heating Type | Heat Pump |
| Type | Apartment |
Land
| Acreage | No |
| Land Amenities | Park, Public Transit, Schools |
Rooms
| Level | Type | Length | Width | Dimensions |
|---|---|---|---|---|
| Main Level | Living Room | 3.18 m | 2.69 m | 3.18 m x 2.69 m |
| Main Level | Dining Room | 2.25 m | 2.11 m | 2.25 m x 2.11 m |
| Main Level | Kitchen | 3.68 m | 3.48 m | 3.68 m x 3.48 m |
| Main Level | Primary Bedroom | 4.09 m | 2.97 m | 4.09 m x 2.97 m |
| Main Level | Bedroom 2 | 2.97 m | 2.62 m | 2.97 m x 2.62 m |
https://www.realtor.ca/real-estate/26816698/1115-830-lawrence-ave-w-toronto-yorkdale-glen-park

