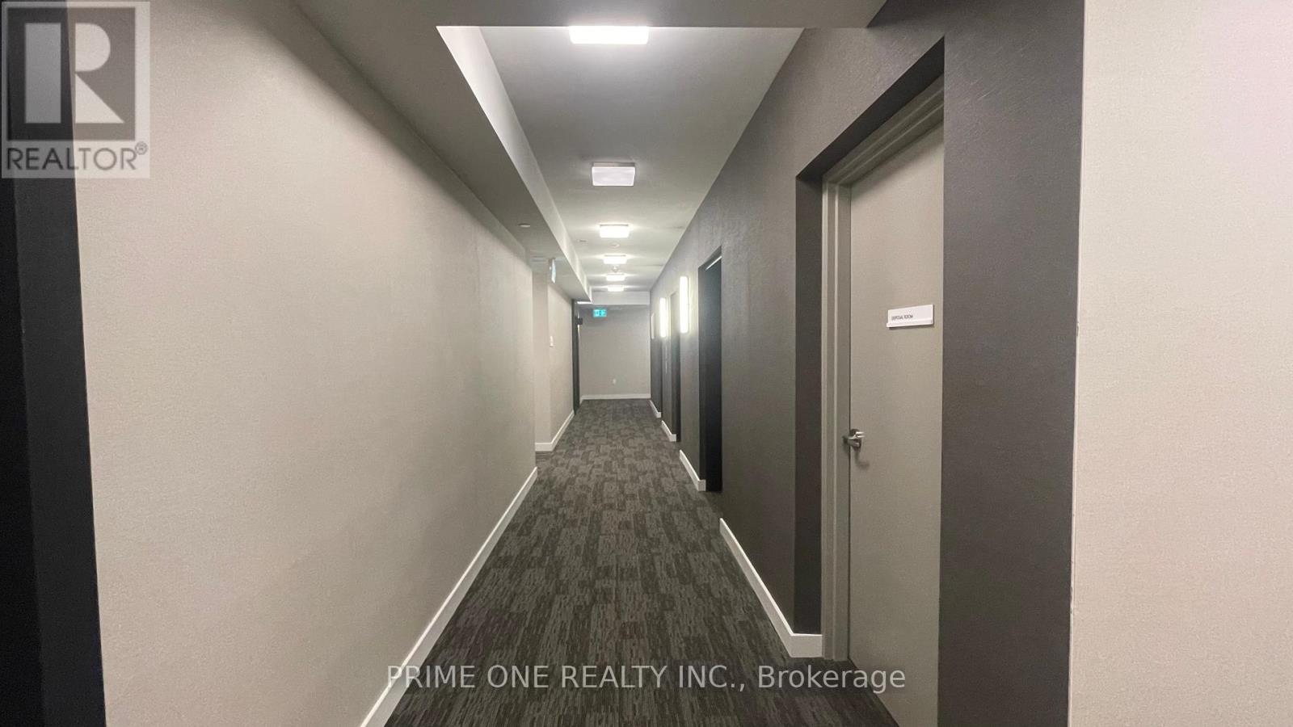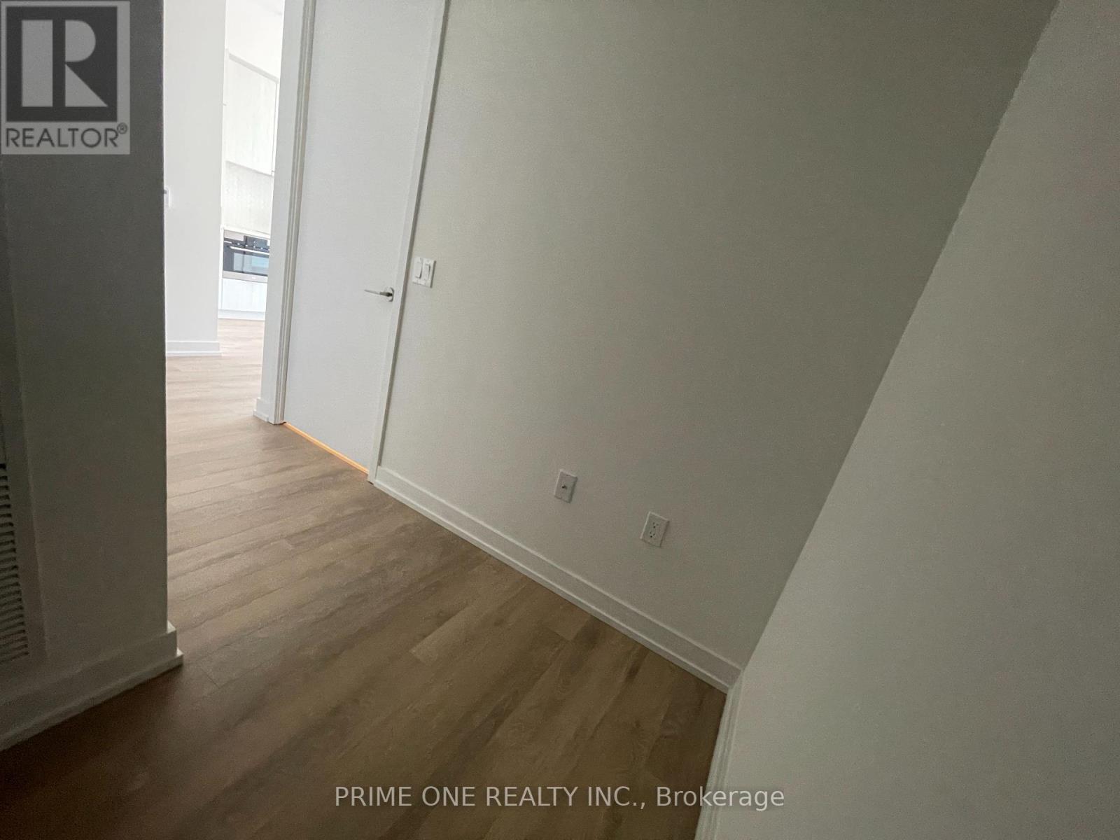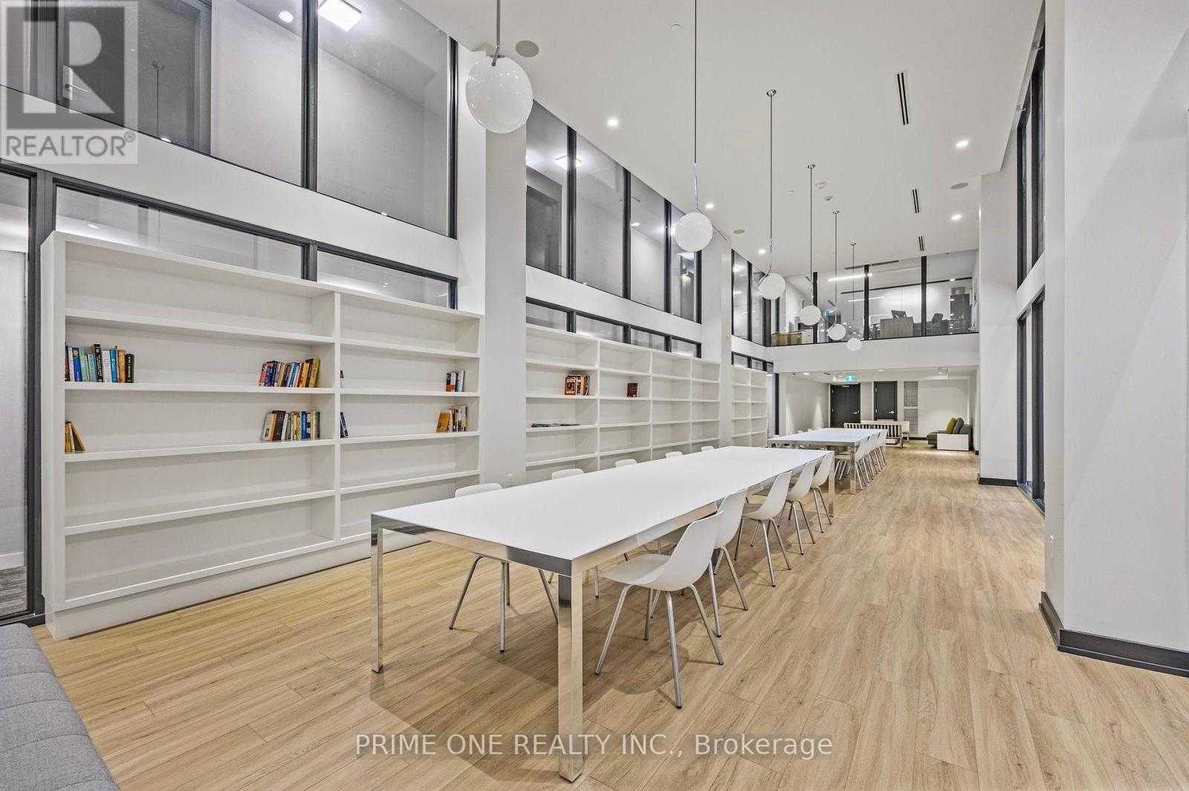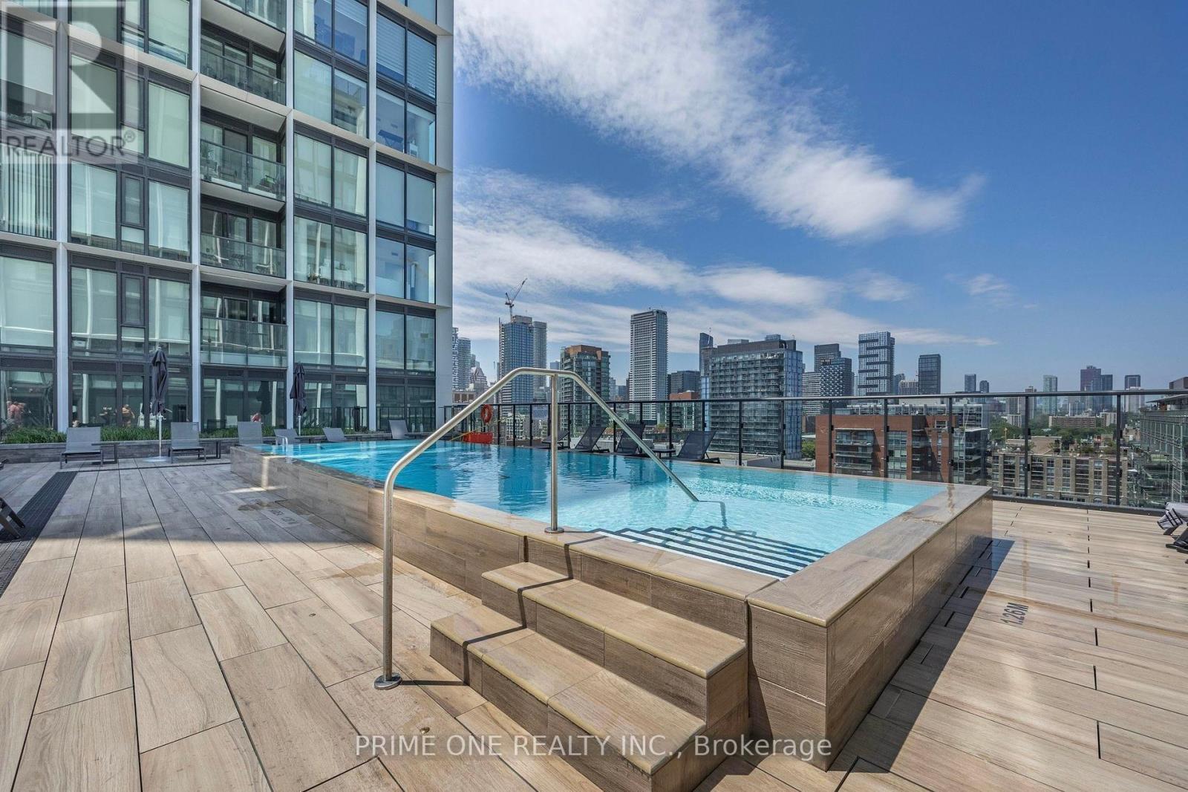2 Bedroom
1 Bathroom
Outdoor Pool
Central Air Conditioning
Forced Air
$2,600 Monthly
Experience the Lifestyle You've Always Dreamed of at St. Lawrence Condominiums, Located in Toronto's Most Beloved Neighbourhood with a Walk Score Of 100, Making It A Walkers Paradise Where Daily Errands Do Not Require A Car. This Spacious One-Bedroom Condo with A Large Den Offers the Ultimate in Urban Living, Perfect for Use as A Home Office or Additional Space. Enjoy Open-Concept Living and Dining Areas, Featuring Floor-To-Ceiling Windows That Flood the Space with Natural Light and Create a Bright, Airy Atmosphere. The Modern Kitchen is Equipped with High-End Stainless-Steel Appliances, Complemented by Quartz Countertops, Sleek Cabinetry, And A Stylish Backsplash, Making It Ideal for Both Cooking and Entertaining. The Unit Also Features a Spa-Like Washroom, Providing A Relaxing Retreat After a Busy Day. Step Out onto Your Open Balcony to Take in Stunning Lake and City Views. Enjoy 24-Hour Grocery Stores, Restaurants, Entertainment, Parks, Public Transit (TTC And Subway), TMU, U of T, Colleges, Schools, Theatres, Shopping at Eaton Centre, And Quick Access to The Gardiner Expressway. **** EXTRAS **** State of Art Amenities Includes a Gym, Yoga Studio, Library/Lounge, Theater, Pool, Guest Suites, Kids/Game Room, Party Room/BBQ, 24/7 Security, Visitor Parking, Parcel Room and Much More... (id:50787)
Property Details
|
MLS® Number
|
C9311122 |
|
Property Type
|
Single Family |
|
Community Name
|
Moss Park |
|
Amenities Near By
|
Schools, Public Transit, Park, Hospital |
|
Community Features
|
Pet Restrictions, Community Centre |
|
Features
|
Balcony, Carpet Free |
|
Pool Type
|
Outdoor Pool |
|
View Type
|
View, Lake View, City View |
Building
|
Bathroom Total
|
1 |
|
Bedrooms Above Ground
|
1 |
|
Bedrooms Below Ground
|
1 |
|
Bedrooms Total
|
2 |
|
Amenities
|
Exercise Centre, Visitor Parking, Party Room, Recreation Centre, Storage - Locker, Security/concierge |
|
Appliances
|
Blinds, Cooktop, Dishwasher, Dryer, Microwave, Oven, Range, Refrigerator, Washer |
|
Cooling Type
|
Central Air Conditioning |
|
Exterior Finish
|
Concrete |
|
Fire Protection
|
Security System |
|
Flooring Type
|
Laminate |
|
Heating Fuel
|
Natural Gas |
|
Heating Type
|
Forced Air |
|
Type
|
Apartment |
Parking
Land
|
Acreage
|
No |
|
Land Amenities
|
Schools, Public Transit, Park, Hospital |
Rooms
| Level |
Type |
Length |
Width |
Dimensions |
|
Flat |
Living Room |
6.8 m |
3.42 m |
6.8 m x 3.42 m |
|
Flat |
Kitchen |
1.71 m |
2.87 m |
1.71 m x 2.87 m |
|
Flat |
Dining Room |
6.8 m |
3.42 m |
6.8 m x 3.42 m |
|
Flat |
Primary Bedroom |
6.8 m |
3.42 m |
6.8 m x 3.42 m |
|
Flat |
Den |
1.71 m |
2.87 m |
1.71 m x 2.87 m |
https://www.realtor.ca/real-estate/27395106/1114-158-front-street-e-toronto-moss-park-moss-park








































