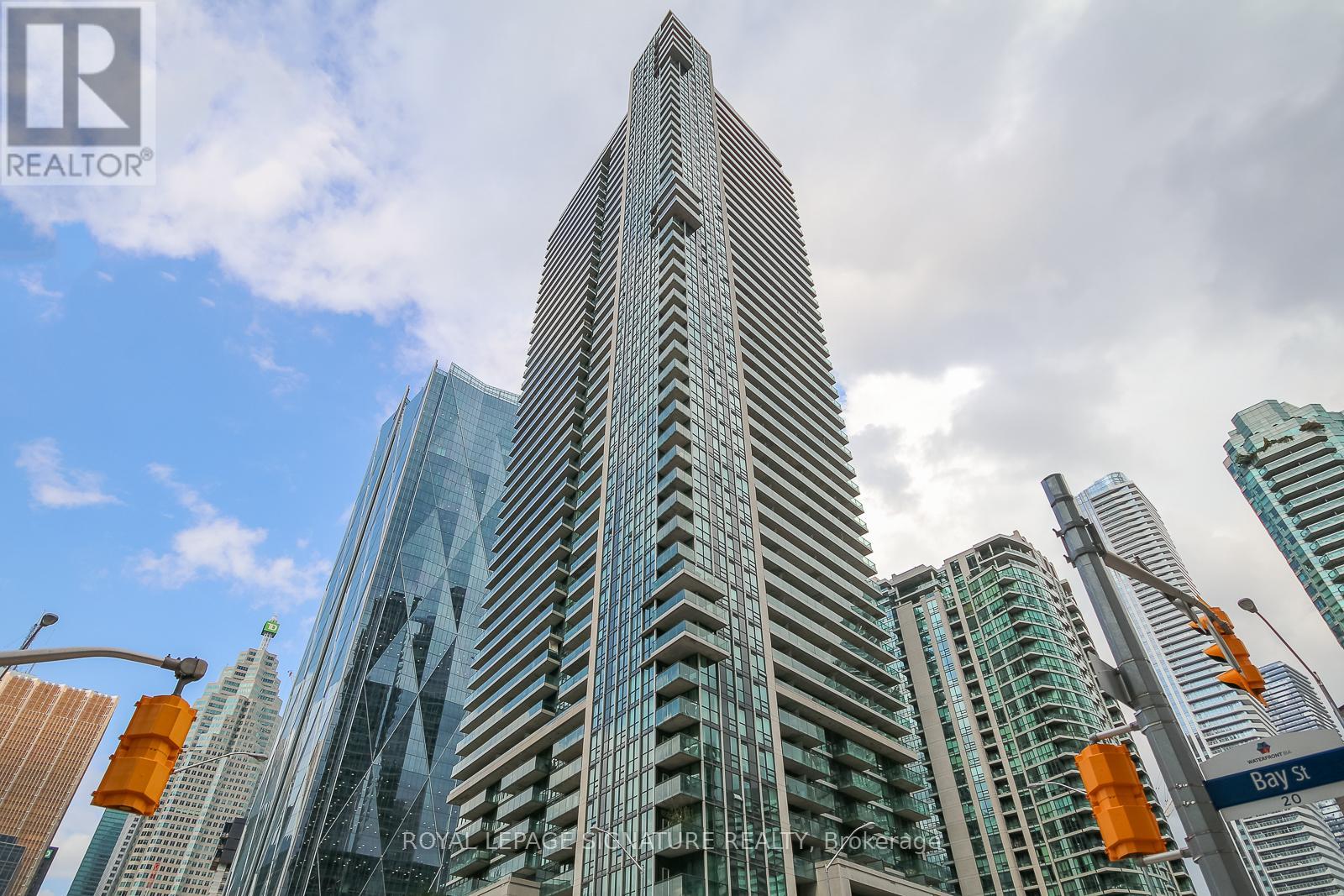2 Bedroom
1 Bathroom
600 - 699 sqft
Central Air Conditioning
Forced Air
$2,700 Monthly
The best of condo living is right here at The Pinnacle Centre! This owner-loved 1 bedroom unit has been upgraded with custom California Closets in the former den area and bedroom for enhanced storage. Heavy-duty custom glass sliding doors enclosing the entrance foyer enhance your privacy and comfort. The open concept living/dining/kitchen gives way to a west-facing balcony with a stunning city skyline view! Enjoy the most active of lifestyles thanks to the plentiful amenities... start your day at one of the 2 exercise rooms before doing laps in a 70" saltwater pool, then stretching in the yoga room. Challenge a friend to a game of squash, tennis or join a pick-up game of basketball. Working from home? Make use of the social work lounges or meeting room by day and invite your friends over in the evening to lounge on the rooftop for a BBQ before heading inside to play some pool or watch a movie in the theatre. Enjoy a full weekend with friends or family thanks to the convenient and affordable guest suites! Easy access to the underground PATH network, subway or Hwy by car. St. Lawrence market& the Waterfront are merely minutes away. You truly are at the crossroads of all things Downtown T.O.! (id:50787)
Property Details
|
MLS® Number
|
C12072093 |
|
Property Type
|
Single Family |
|
Community Name
|
Waterfront Communities C1 |
|
Amenities Near By
|
Park, Public Transit |
|
Community Features
|
Pets Not Allowed, Community Centre |
|
Features
|
Balcony, Carpet Free, In Suite Laundry |
|
Parking Space Total
|
1 |
|
View Type
|
City View |
Building
|
Bathroom Total
|
1 |
|
Bedrooms Above Ground
|
1 |
|
Bedrooms Below Ground
|
1 |
|
Bedrooms Total
|
2 |
|
Amenities
|
Security/concierge, Exercise Centre, Recreation Centre, Storage - Locker |
|
Appliances
|
Dishwasher, Dryer, Microwave, Stove, Washer, Window Coverings, Refrigerator |
|
Cooling Type
|
Central Air Conditioning |
|
Exterior Finish
|
Concrete |
|
Flooring Type
|
Laminate |
|
Heating Fuel
|
Natural Gas |
|
Heating Type
|
Forced Air |
|
Size Interior
|
600 - 699 Sqft |
|
Type
|
Apartment |
Parking
Land
|
Acreage
|
No |
|
Land Amenities
|
Park, Public Transit |
|
Surface Water
|
Lake/pond |
Rooms
| Level |
Type |
Length |
Width |
Dimensions |
|
Flat |
Living Room |
5.18 m |
3.23 m |
5.18 m x 3.23 m |
|
Flat |
Dining Room |
5.18 m |
3.23 m |
5.18 m x 3.23 m |
|
Flat |
Kitchen |
3.63 m |
2.47 m |
3.63 m x 2.47 m |
|
Flat |
Primary Bedroom |
3.14 m |
2.74 m |
3.14 m x 2.74 m |
|
Flat |
Foyer |
2.94 m |
2 m |
2.94 m x 2 m |
https://www.realtor.ca/real-estate/28143116/1113-33-bay-street-toronto-waterfront-communities-waterfront-communities-c1




























