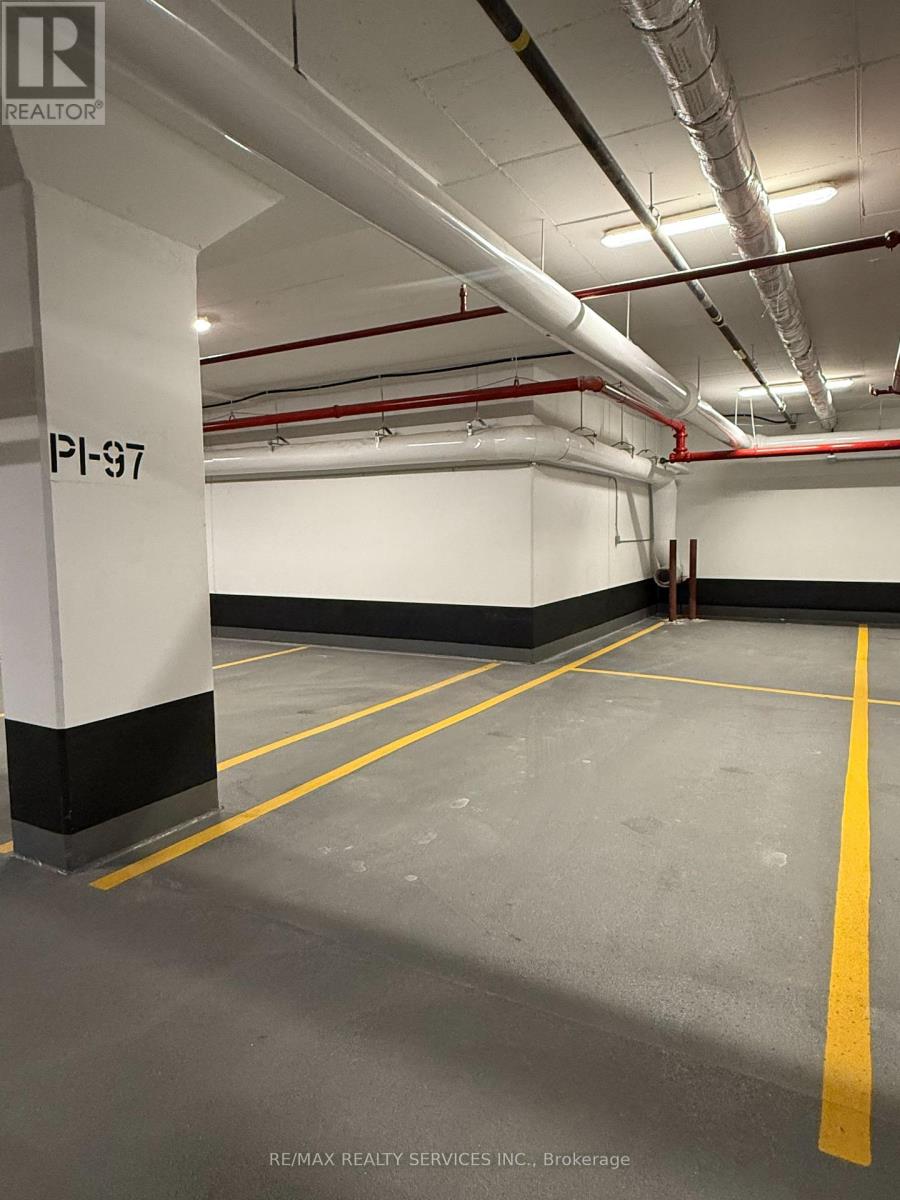3 Bedroom
2 Bathroom
900 - 999 sqft
Central Air Conditioning
Forced Air
$3,300 Monthly
Step into modern luxury with this brand new stunning corner unit 2-bedroom + den condo. Prime Location - close to all amenities. This never-lived-in home offers a thoughtfully upgraded layout featuring floor-to-ceiling windows throughout, flooding every room with natural light and showcasing the open, airy design. Spacious unit with a huge balcony with water views. The den offers a versatile bonus space ideal for working from home, a private study, or a creative retreat. Additional highlights include two underground parking spots, a private storage locker, and the convenience of smart home technology through the Hub App system allowing mobile control for heating/cooling, door locks, lighting, lobby cameras, and automated garage entry with license plate recognition. Residents also enjoy a wide range of luxury amenities: a Lounge, Party Room, Rooftop Terrace, Pet Spa, Gym, Visitor Parking, and 24-hour Concierge Service. Situated minutes from top-rated schools, parks, scenic trails, major highways (403, QEW, 407), shopping, dining, and public transit, this is more than just a place to live it's a lifestyle upgrade in a vibrant, family-friendly community. (id:50787)
Property Details
|
MLS® Number
|
W12111446 |
|
Property Type
|
Single Family |
|
Community Name
|
1040 - OA Rural Oakville |
|
Amenities Near By
|
Hospital, Park |
|
Community Features
|
Pet Restrictions |
|
Features
|
Balcony |
|
Parking Space Total
|
2 |
|
View Type
|
View Of Water |
Building
|
Bathroom Total
|
2 |
|
Bedrooms Above Ground
|
2 |
|
Bedrooms Below Ground
|
1 |
|
Bedrooms Total
|
3 |
|
Age
|
New Building |
|
Amenities
|
Security/concierge, Exercise Centre, Party Room, Storage - Locker |
|
Cooling Type
|
Central Air Conditioning |
|
Exterior Finish
|
Concrete |
|
Flooring Type
|
Laminate |
|
Heating Fuel
|
Natural Gas |
|
Heating Type
|
Forced Air |
|
Size Interior
|
900 - 999 Sqft |
|
Type
|
Apartment |
Parking
|
Underground
|
|
|
Garage
|
|
|
Tandem
|
|
Land
|
Acreage
|
No |
|
Land Amenities
|
Hospital, Park |
|
Surface Water
|
Lake/pond |
Rooms
| Level |
Type |
Length |
Width |
Dimensions |
|
Main Level |
Dining Room |
3.16 m |
5.21 m |
3.16 m x 5.21 m |
|
Main Level |
Living Room |
3.23 m |
3.23 m |
3.23 m x 3.23 m |
|
Main Level |
Kitchen |
3.16 m |
5.21 m |
3.16 m x 5.21 m |
|
Main Level |
Primary Bedroom |
2.65 m |
3.65 m |
2.65 m x 3.65 m |
|
Main Level |
Bedroom 2 |
2.95 m |
3.04 m |
2.95 m x 3.04 m |
|
Main Level |
Den |
4 m |
5.21 m |
4 m x 5.21 m |
https://www.realtor.ca/real-estate/28232256/1112-3006-william-cutmore-boulevard-oakville-oa-rural-oakville-1040-oa-rural-oakville
















