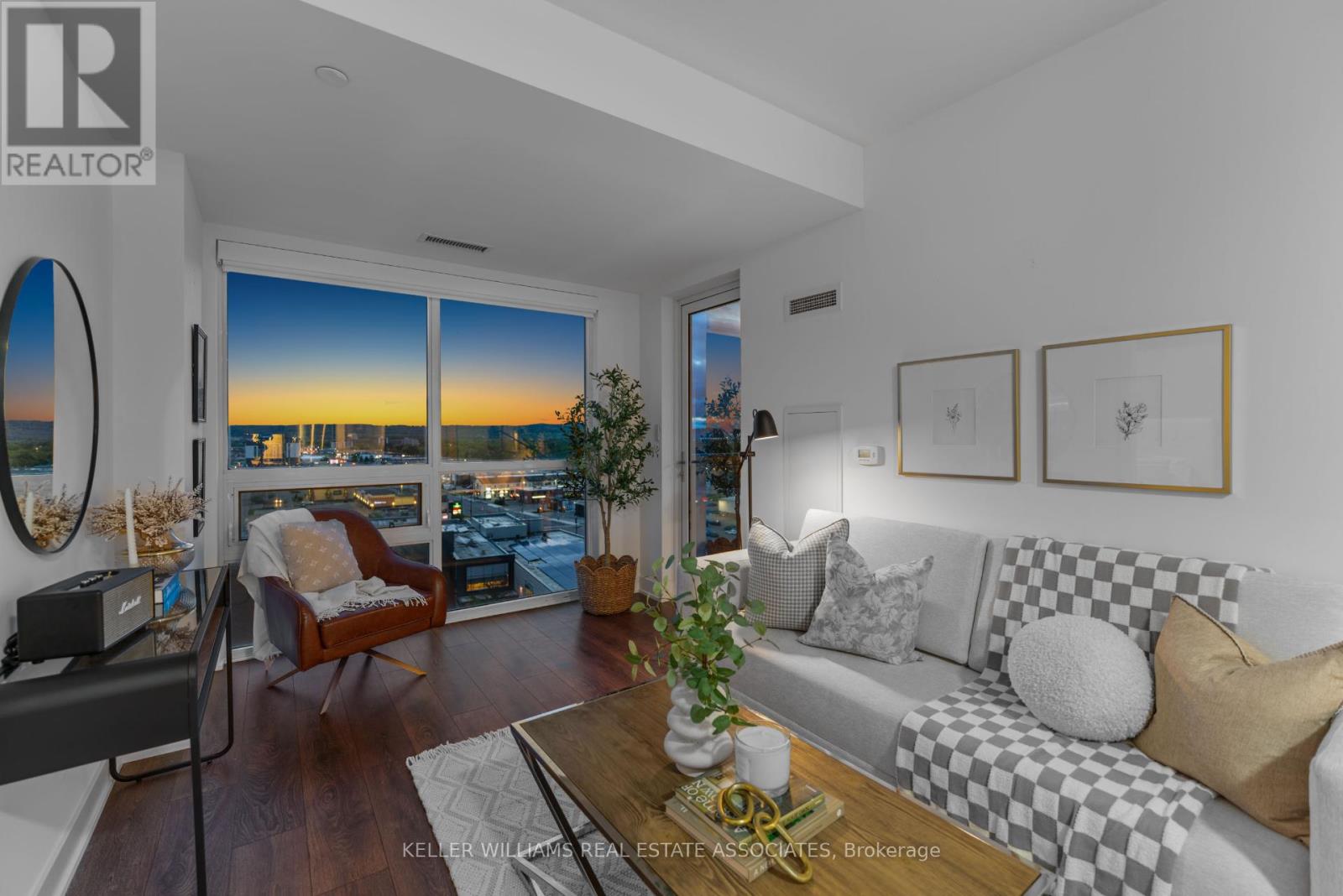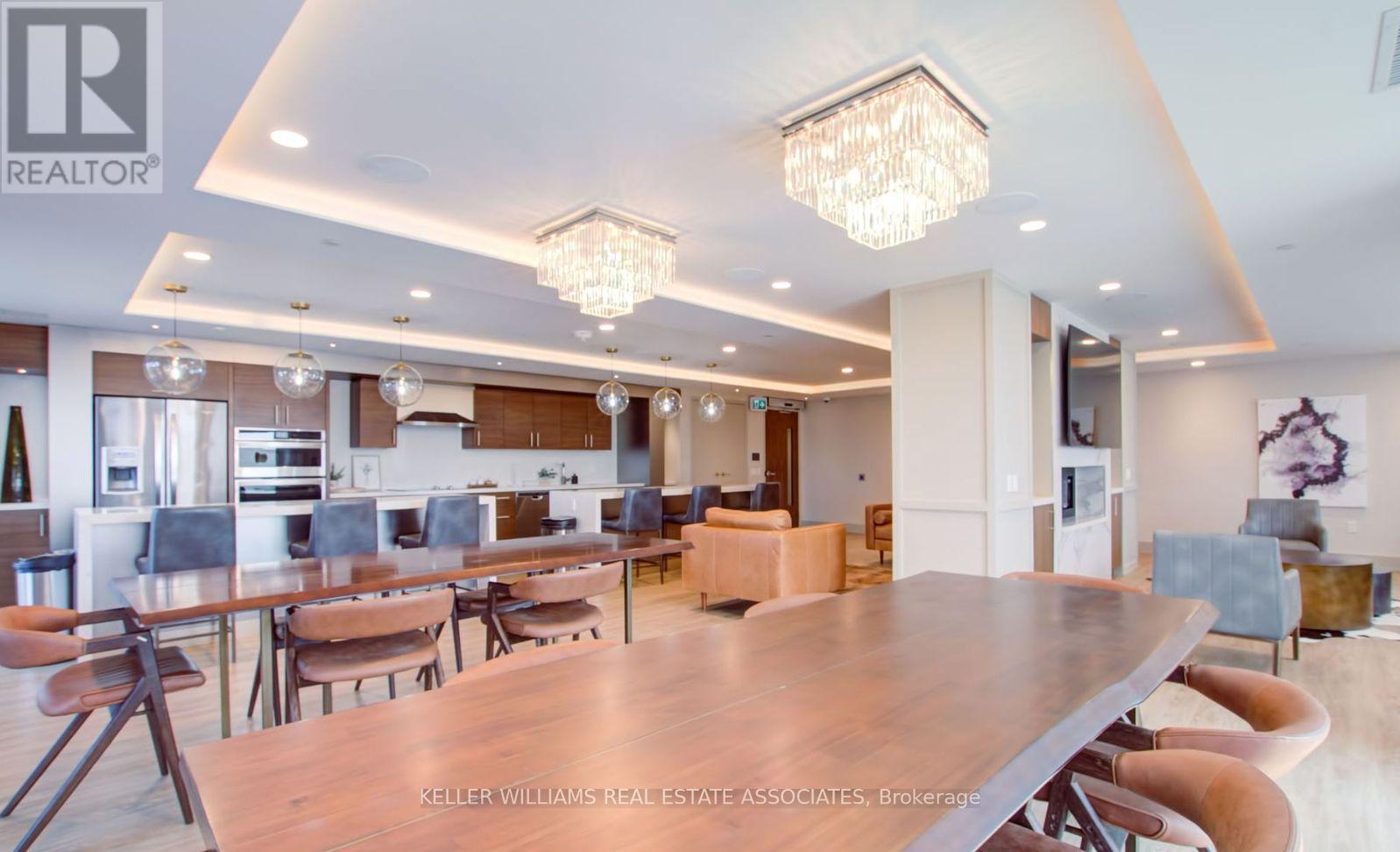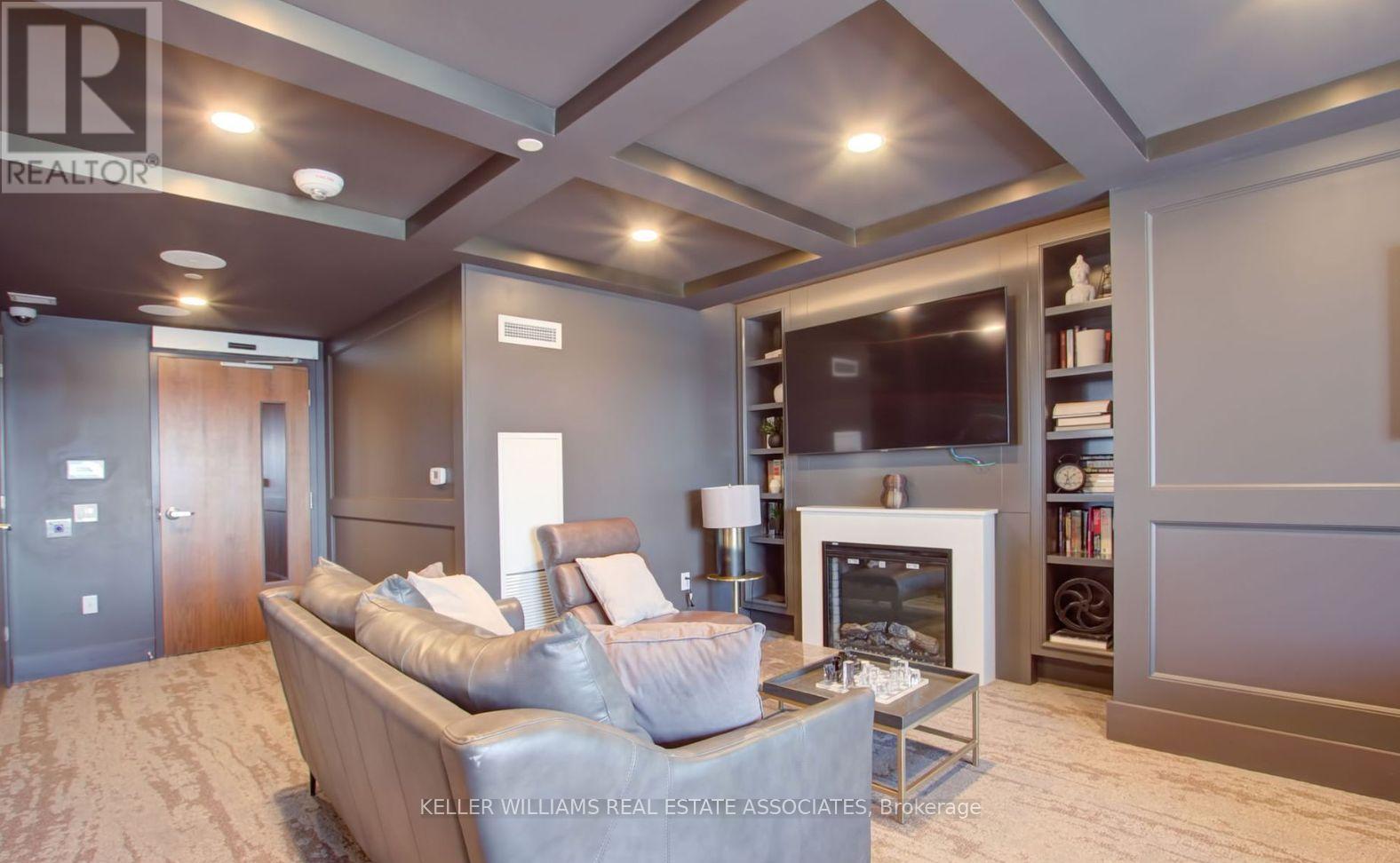2 Bedroom
2 Bathroom
Outdoor Pool
Central Air Conditioning
Forced Air
Landscaped
$689,900Maintenance,
$636.40 Monthly
*Watch Lifestyle Video* Condo Living has never looked better In This Stunning 2-Bed, 2-Bath Unit Located In Renowned ART OnMainCondos In Milton. This Residence Seamlessly Blends Comfort And Style, Boasting 9FT Ceilings Throughout, A Designer Kitchen EquippedWithStainless Steel Appliances And Granite Countertops. Floor-To-Ceiling Windows In The Combined Living & Dining Room Offer Sweeping South-WestEscarpment Views, Flooding The Space With Natural Light & Spectacular Sunset Every Eve. The Primary Suite Has Walk-Out To The Balcony,LargeCloset & 3pc Ensuite. 2nd Bedroom is Well Appointed W' Floor To Ceiling Windows & Large Closet. Indulge In Impressive Amenities Include:Sauna,Pool, Yoga Room, Gym, Party Room, Dog Wash Station, Guest Suite, Rooftop Terrace W' BBQ Facilities plus loads of visitor parking. LocatedJustMinutes From Schools, Highway 401, Grocery Stores, And The GO Train Station, Convenience Is At Your Doorstep. Ideal For ThoseSeekingSophisticated Living With Easy Access To Amenities And Transportation, This Is A Stylish Retreat. Plus, Enjoy Proximity To The Milton LeisureCentre,Main Street Public Library, First Ontario Arts Centre, Lions Sports Park, And More. Condo living at its finest! **** EXTRAS **** Stainless Steel Fridge, Stove, Built-in Dishwasher, Washer, Dryer, LED Lighting, SW Escarpment Views, 2 Walk-Outs To Balcony. 1 OwnedUnderground Parking & 1 LockerAdditional Parking Spot & Locker for rent if needed. (id:50787)
Property Details
|
MLS® Number
|
W8487156 |
|
Property Type
|
Single Family |
|
Community Name
|
Dempsey |
|
Amenities Near By
|
Hospital, Public Transit, Place Of Worship |
|
Community Features
|
Pet Restrictions, Community Centre |
|
Features
|
Balcony |
|
Parking Space Total
|
1 |
|
Pool Type
|
Outdoor Pool |
|
View Type
|
City View |
Building
|
Bathroom Total
|
2 |
|
Bedrooms Above Ground
|
2 |
|
Bedrooms Total
|
2 |
|
Amenities
|
Exercise Centre, Security/concierge, Party Room, Visitor Parking, Storage - Locker |
|
Appliances
|
Dishwasher, Dryer, Microwave, Refrigerator, Stove, Washer, Whirlpool, Window Coverings |
|
Cooling Type
|
Central Air Conditioning |
|
Exterior Finish
|
Concrete |
|
Foundation Type
|
Unknown |
|
Heating Fuel
|
Natural Gas |
|
Heating Type
|
Forced Air |
|
Type
|
Apartment |
Parking
Land
|
Acreage
|
No |
|
Land Amenities
|
Hospital, Public Transit, Place Of Worship |
|
Landscape Features
|
Landscaped |
Rooms
| Level |
Type |
Length |
Width |
Dimensions |
|
Main Level |
Kitchen |
2.31 m |
3.25 m |
2.31 m x 3.25 m |
|
Main Level |
Living Room |
2.94 m |
4.14 m |
2.94 m x 4.14 m |
|
Main Level |
Bedroom |
3.26 m |
2.08 m |
3.26 m x 2.08 m |
|
Main Level |
Primary Bedroom |
2.81 m |
3.96 m |
2.81 m x 3.96 m |
|
Main Level |
Dining Room |
3.05 m |
4.7 m |
3.05 m x 4.7 m |
https://www.realtor.ca/real-estate/27103297/1112-1050-main-street-e-milton-dempsey







































