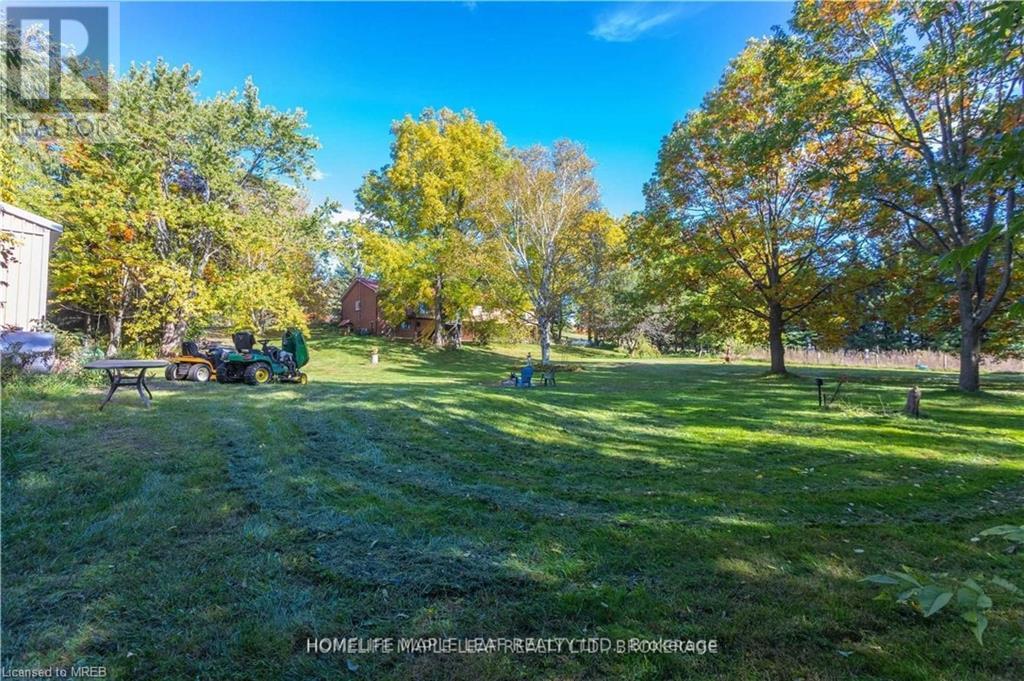4 Bedroom
2 Bathroom
2500 sqft
Bungalow
Central Air Conditioning
Hot Water Radiator Heat
Acreage
$1,589,000
This Peaceful, Private, Fully Treed 5 Acre Property Will Take Your Breath Away The Minute You Drive In. A Perfect Home For Nature Lovers, Beaming With Charm & Character. Offers Large Windows, New Hardwood Floors, Open Concept Floor Plan, Newly Renovated Master Bathroom, Stunning Kitchen W/Massive Island In Center. Wood Burning Fireplace, Walk-Out Basement, Metal Roof For Lifetime, Detached 30X57 Ft Garage/Workshop, To Make All Your Day Dreams Come True. (id:50787)
Property Details
|
MLS® Number
|
40606337 |
|
Property Type
|
Single Family |
|
Amenities Near By
|
Hospital, Park, Place Of Worship, Playground, Schools, Shopping |
|
Community Features
|
School Bus |
|
Equipment Type
|
None |
|
Features
|
Ravine, Conservation/green Belt, Country Residential, In-law Suite |
|
Parking Space Total
|
12 |
|
Rental Equipment Type
|
None |
|
Structure
|
Barn |
Building
|
Bathroom Total
|
2 |
|
Bedrooms Above Ground
|
4 |
|
Bedrooms Total
|
4 |
|
Appliances
|
Dishwasher, Dryer, Refrigerator, Washer, Gas Stove(s), Garage Door Opener |
|
Architectural Style
|
Bungalow |
|
Basement Development
|
Unfinished |
|
Basement Type
|
Full (unfinished) |
|
Construction Style Attachment
|
Detached |
|
Cooling Type
|
Central Air Conditioning |
|
Exterior Finish
|
Brick |
|
Fire Protection
|
Monitored Alarm, Smoke Detectors, Security System |
|
Foundation Type
|
Brick |
|
Heating Fuel
|
Electric, Natural Gas |
|
Heating Type
|
Hot Water Radiator Heat |
|
Stories Total
|
1 |
|
Size Interior
|
2500 Sqft |
|
Type
|
House |
|
Utility Water
|
Well |
Parking
Land
|
Access Type
|
Road Access, Highway Access |
|
Acreage
|
Yes |
|
Land Amenities
|
Hospital, Park, Place Of Worship, Playground, Schools, Shopping |
|
Sewer
|
Septic System |
|
Size Depth
|
364 Ft |
|
Size Frontage
|
600 Ft |
|
Size Irregular
|
5 |
|
Size Total
|
5 Ac|5 - 9.99 Acres |
|
Size Total Text
|
5 Ac|5 - 9.99 Acres |
|
Zoning Description
|
Residential |
Rooms
| Level |
Type |
Length |
Width |
Dimensions |
|
Lower Level |
Laundry Room |
|
|
Measurements not available |
|
Main Level |
Bedroom |
|
|
13'6'' x 9'9'' |
|
Main Level |
Bedroom |
|
|
13'4'' x 10'7'' |
|
Main Level |
Bedroom |
|
|
10'6'' x 8'7'' |
|
Main Level |
4pc Bathroom |
|
|
12'5'' x 6'5'' |
|
Main Level |
Primary Bedroom |
|
|
12'5'' x 11'10'' |
|
Main Level |
3pc Bathroom |
|
|
6'0'' x 5'0'' |
|
Main Level |
Kitchen |
|
|
24'0'' x 13'0'' |
|
Main Level |
Living Room |
|
|
22'9'' x 14'9'' |
|
Main Level |
Foyer |
|
|
11'9'' x 4'4'' |
|
Main Level |
Mud Room |
|
|
9'1'' x 4'9'' |
Utilities
|
Cable
|
Available |
|
Electricity
|
Available |
|
Natural Gas
|
Available |
https://www.realtor.ca/real-estate/27044275/111104-11th-line-east-garafraxa





























