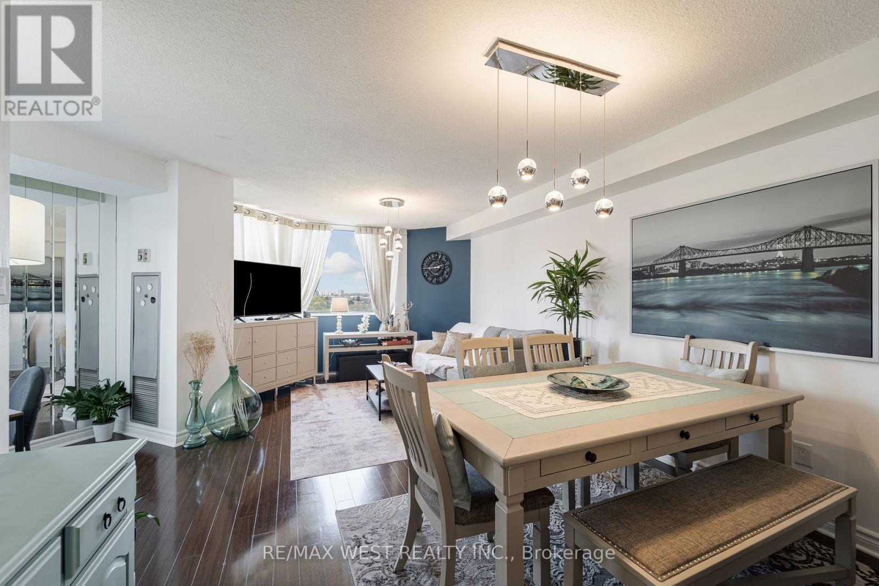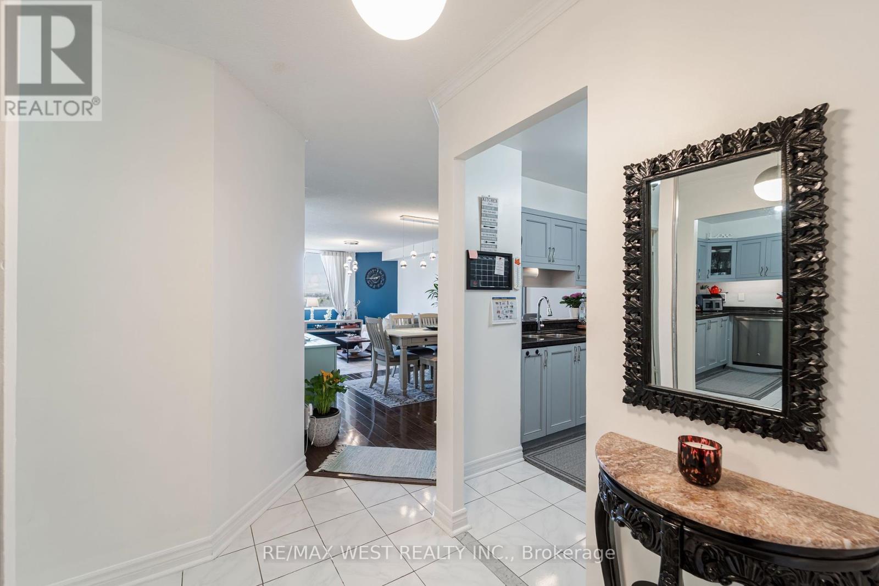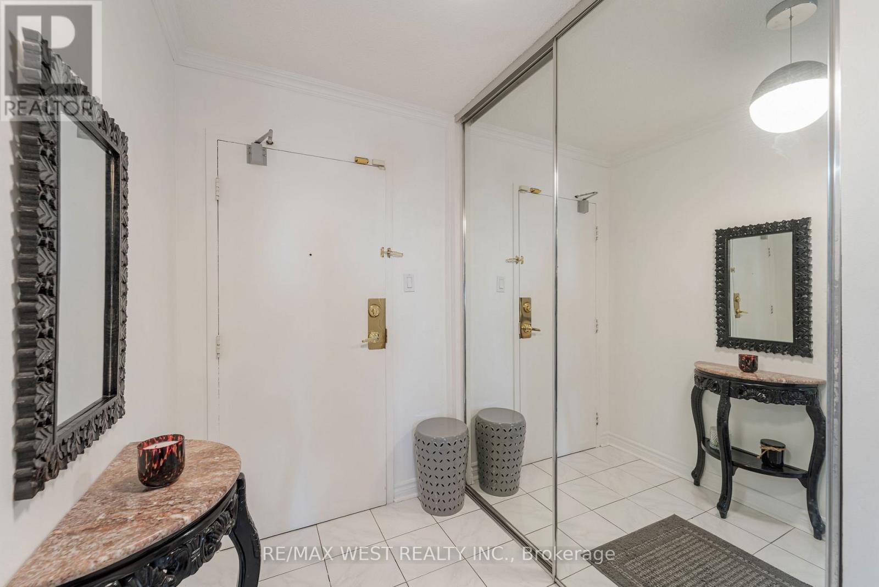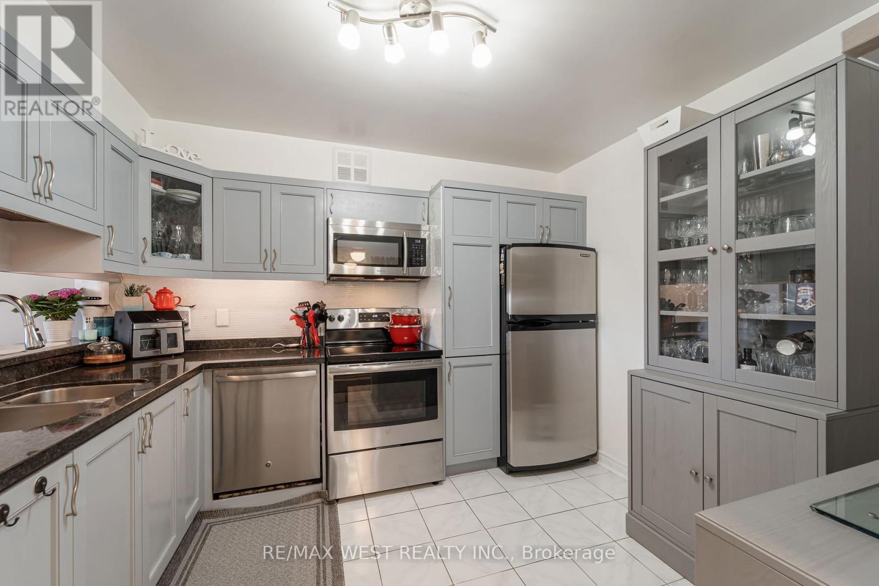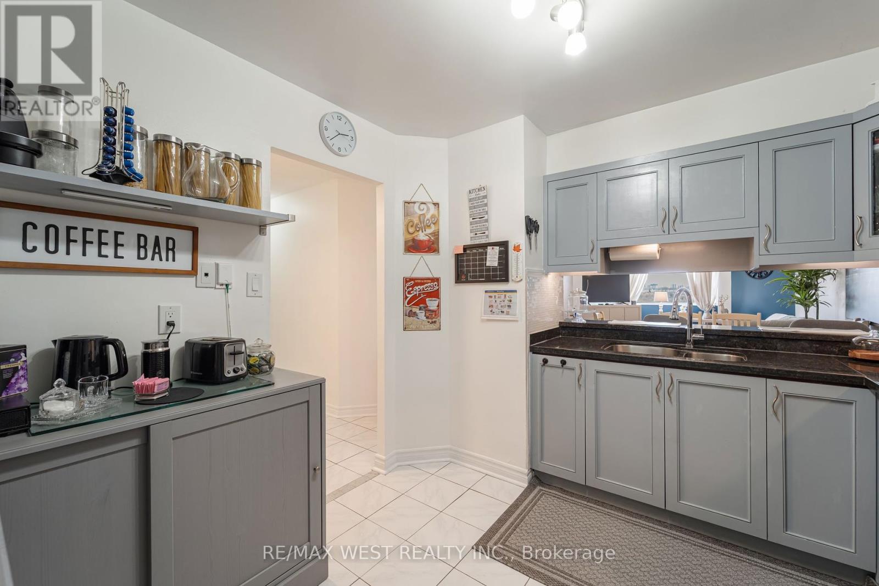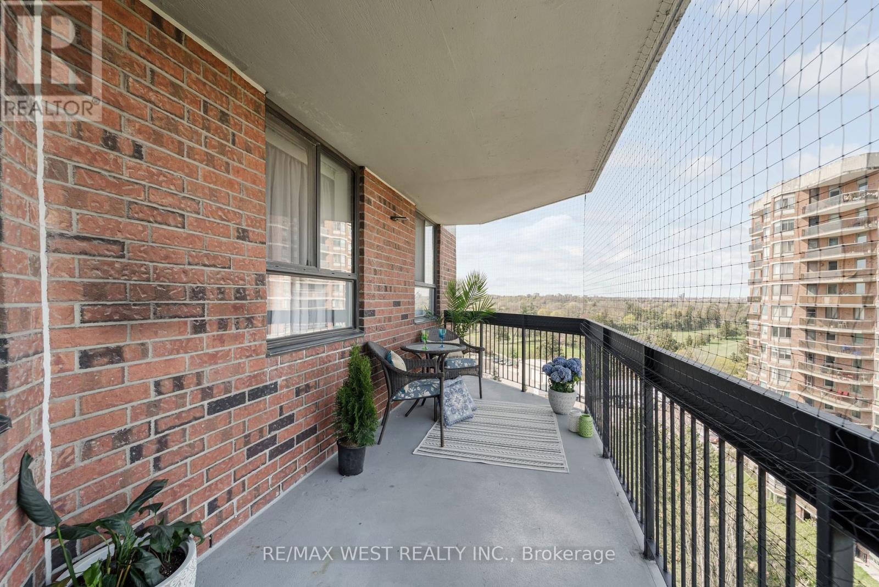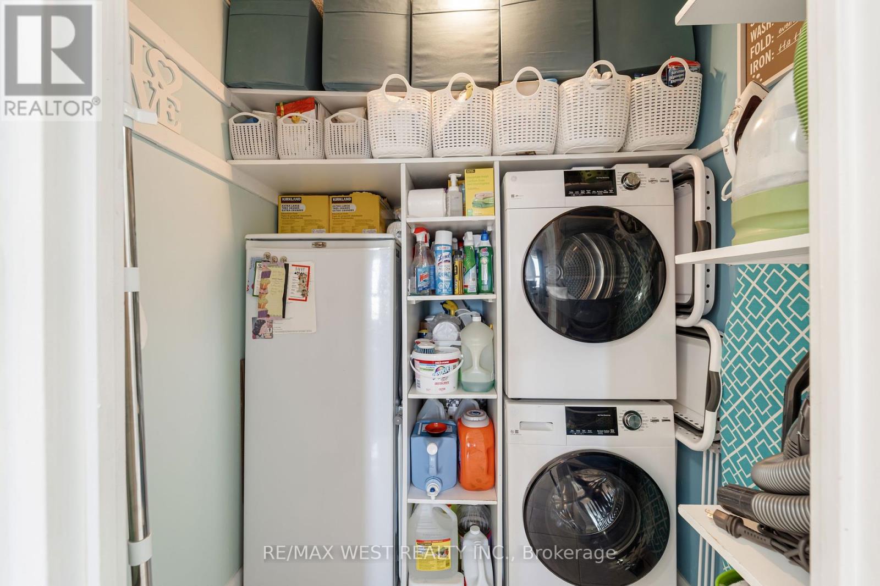1110 - 236 Albion Road Toronto (Elms-Old Rexdale), Ontario M9W 6A6
$549,900Maintenance, Common Area Maintenance, Insurance, Parking, Water
$960.53 Monthly
Maintenance, Common Area Maintenance, Insurance, Parking, Water
$960.53 MonthlyExperience the peace of a quiet location with fresh air, surrounded by lush greenery embracing the residential complex. Enjoy walking and biking trails, as well as a golf course along the scenic Humber River. The apartments are generously sized, with well-distributed rooms and expansive views. Lots of natural light. Building amenities include a sauna, swimming pool, playground, gym, and party room. Just 2 minutes from major highways, providing easy access in any direction. Reach Toronto's heart in just 15-20 minutes. Close to Weston Rd (401 exit), 3 min to Hwy 400, 5 min to Hwys 427 & 410. 5 Minutes from Costco, Superstore, Aigoo, No Frills, Food Basics, Walmart, SkyBlue, and Fresh Value. Shopping Malls: Yorkdale, Vaughan Mills, and others just 5-10 minutes away. Public Transportation at Your Doorstep. Quick Airport Access. Ensuite Laundry, Central A/C & Huge Balcony! Lots of Visitor Parking Rare find! (id:50787)
Property Details
| MLS® Number | W12124867 |
| Property Type | Single Family |
| Community Name | Elms-Old Rexdale |
| Amenities Near By | Place Of Worship, Public Transit, Schools |
| Community Features | Pet Restrictions |
| Features | Balcony, In Suite Laundry |
| Parking Space Total | 1 |
Building
| Bathroom Total | 2 |
| Bedrooms Above Ground | 3 |
| Bedrooms Total | 3 |
| Cooling Type | Central Air Conditioning |
| Exterior Finish | Brick |
| Flooring Type | Laminate, Ceramic |
| Half Bath Total | 1 |
| Heating Fuel | Natural Gas |
| Heating Type | Forced Air |
| Size Interior | 1000 - 1199 Sqft |
| Type | Apartment |
Parking
| Underground | |
| Garage |
Land
| Acreage | No |
| Land Amenities | Place Of Worship, Public Transit, Schools |
Rooms
| Level | Type | Length | Width | Dimensions |
|---|---|---|---|---|
| Main Level | Living Room | 5.27 m | 4.35 m | 5.27 m x 4.35 m |
| Main Level | Dining Room | 3.59 m | 2.32 m | 3.59 m x 2.32 m |
| Main Level | Kitchen | 3.23 m | 2.94 m | 3.23 m x 2.94 m |
| Main Level | Primary Bedroom | 4.09 m | 3.44 m | 4.09 m x 3.44 m |
| Main Level | Bedroom 2 | 3.11 m | 2.7 m | 3.11 m x 2.7 m |
| Main Level | Bedroom 3 | 4.08 m | 2.65 m | 4.08 m x 2.65 m |

