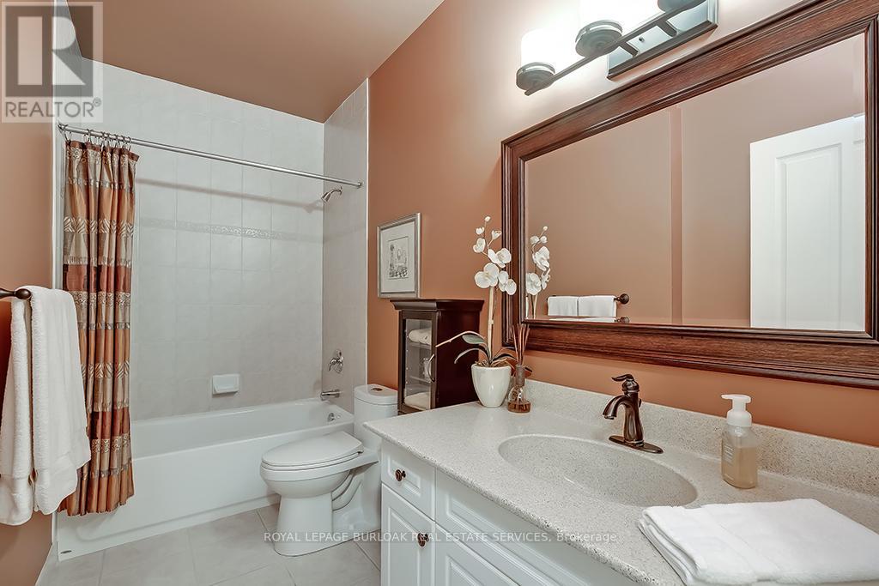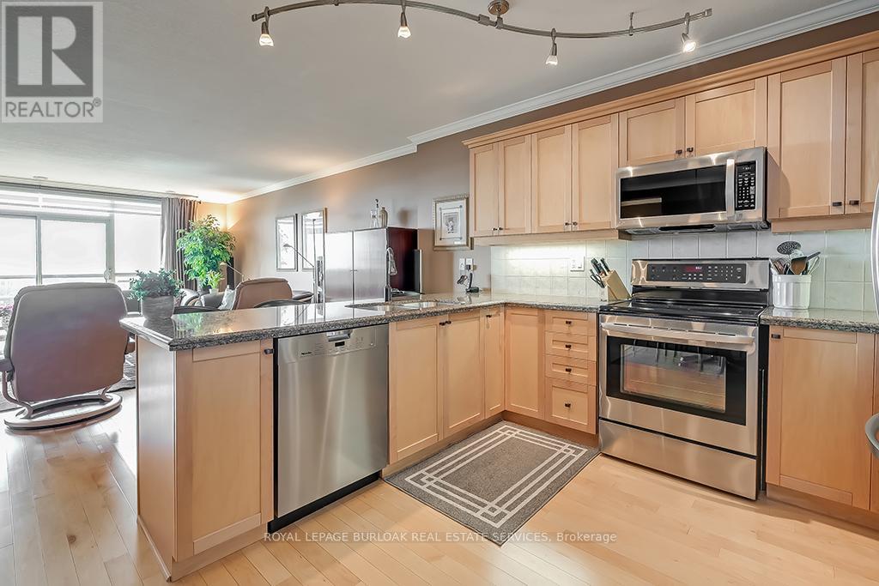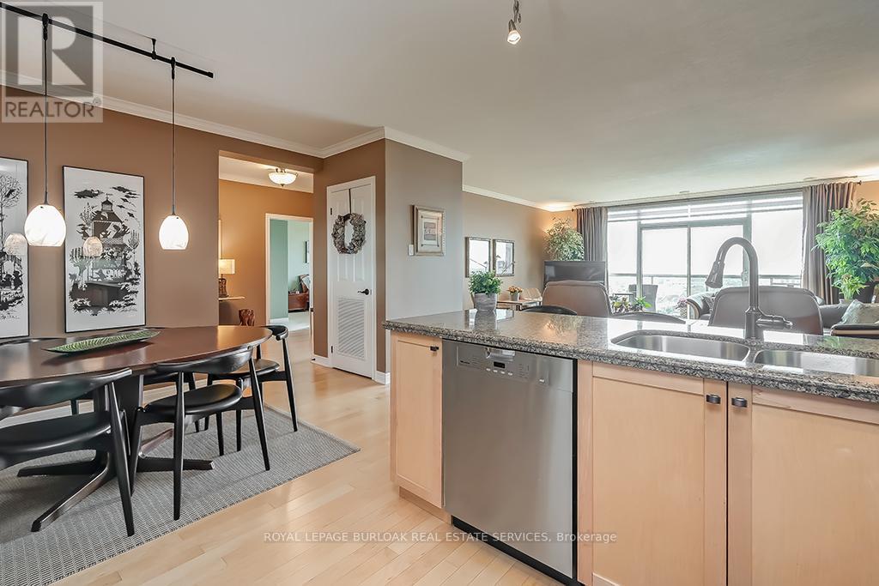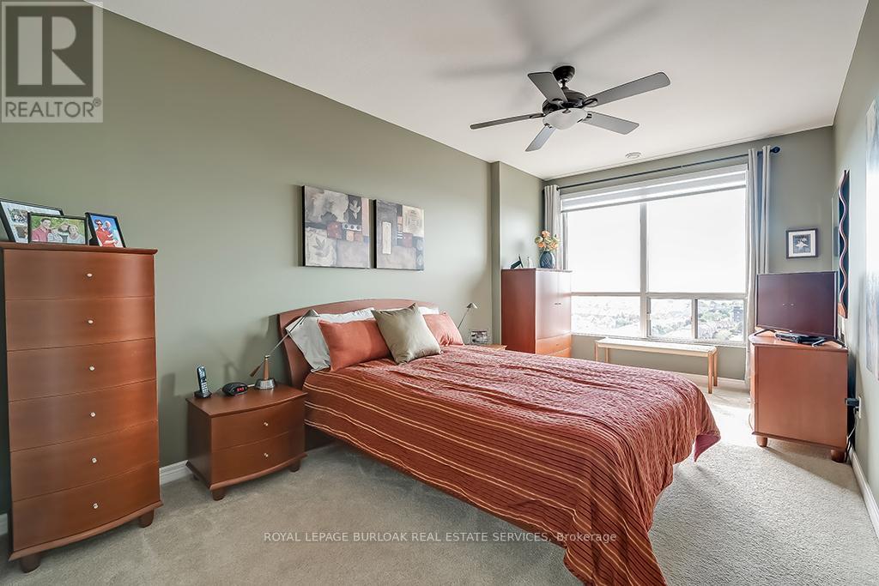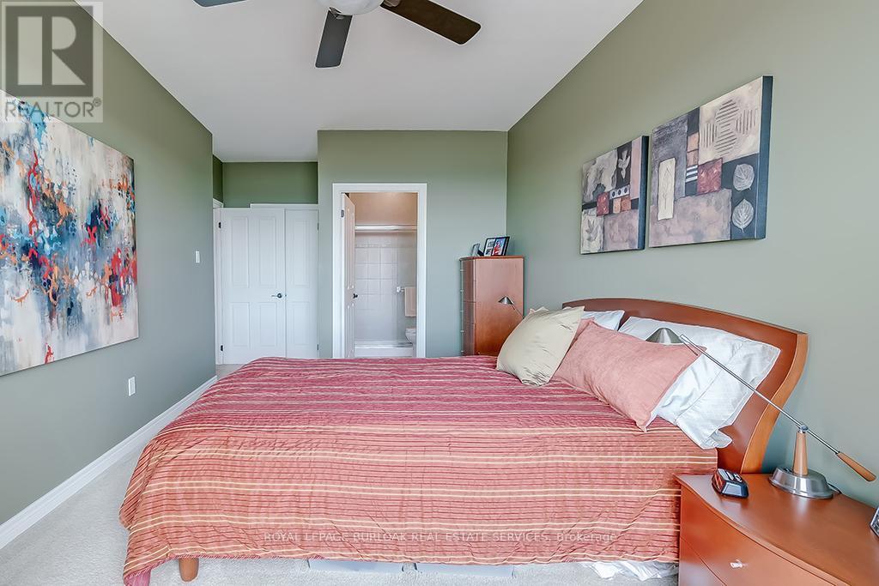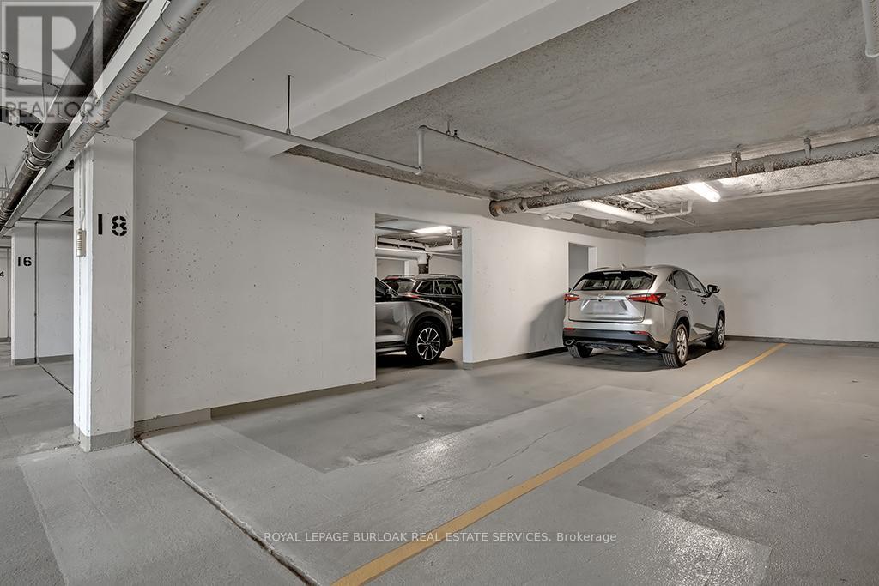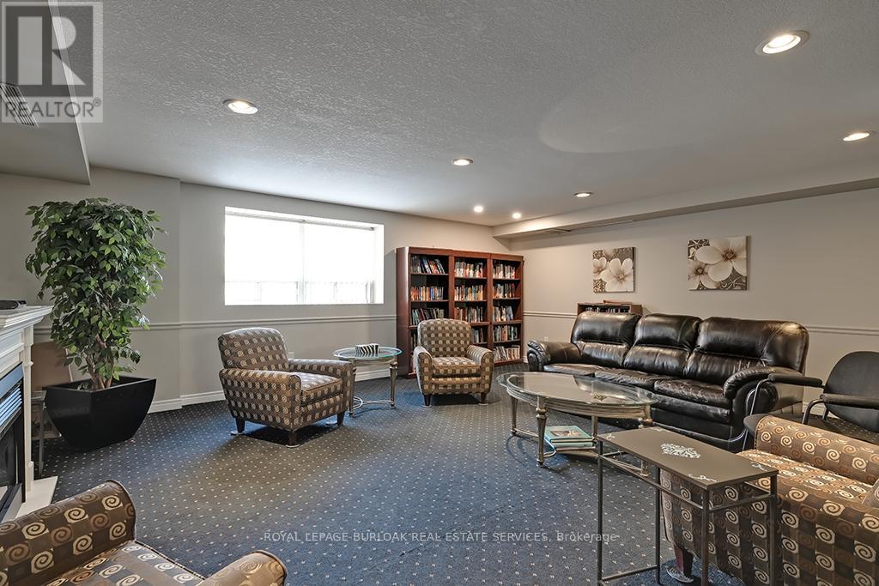1110 - 1998 Ironstone Drive Burlington, Ontario L7L 7P7
$899,900Maintenance,
$891.36 Monthly
Maintenance,
$891.36 Monthly1,430 sq.ft. penthouse level suite in sought-after Millcroft Place with stunning views of the city and lake beyond! Close to all amenities including restaurants, stores, golf course, schools, parks, community centre, walk-in clinic, highway access and GO station. Open concept kitchen/living/dining with granite countertops, stainless steel appliances, electric fireplace and walkout to spacious balcony. Primary bedroom with 3-piece ensuite and walk-in closet, engineered hardwood floors, crown moulding, 9' ceilings and an oversized laundry. Building amenities include a party room, games room, exercise room, workshop, bicycle storage and loads of visitor parking. 2 bedrooms, 2 bathrooms, 2 surface level parking spaces (tandem) and 1 storage locker (inside building/heated). (id:50787)
Property Details
| MLS® Number | W8453520 |
| Property Type | Single Family |
| Community Name | Uptown |
| Amenities Near By | Park, Public Transit, Schools |
| Community Features | Pet Restrictions |
| Features | Balcony |
| Parking Space Total | 2 |
| View Type | View |
Building
| Bathroom Total | 2 |
| Bedrooms Above Ground | 2 |
| Bedrooms Total | 2 |
| Amenities | Exercise Centre, Recreation Centre, Party Room, Visitor Parking, Storage - Locker |
| Appliances | Garage Door Opener Remote(s), Dishwasher, Dryer, Freezer, Microwave, Refrigerator, Stove, Washer, Window Coverings |
| Cooling Type | Central Air Conditioning |
| Exterior Finish | Brick, Stucco |
| Fireplace Present | Yes |
| Foundation Type | Poured Concrete |
| Heating Fuel | Natural Gas |
| Heating Type | Forced Air |
| Type | Apartment |
Land
| Acreage | No |
| Land Amenities | Park, Public Transit, Schools |
Rooms
| Level | Type | Length | Width | Dimensions |
|---|---|---|---|---|
| Flat | Foyer | 5.79 m | 2.39 m | 5.79 m x 2.39 m |
| Flat | Laundry Room | 2.95 m | 1.55 m | 2.95 m x 1.55 m |
| Flat | Bathroom | Measurements not available | ||
| Flat | Living Room | 6.65 m | 5.54 m | 6.65 m x 5.54 m |
| Flat | Dining Room | 4.17 m | 2.67 m | 4.17 m x 2.67 m |
| Flat | Kitchen | 3.51 m | 2.67 m | 3.51 m x 2.67 m |
| Flat | Primary Bedroom | 5.31 m | 3.05 m | 5.31 m x 3.05 m |
| Flat | Bathroom | Measurements not available | ||
| Flat | Bedroom | 4.65 m | 2.64 m | 4.65 m x 2.64 m |
https://www.realtor.ca/real-estate/27058755/1110-1998-ironstone-drive-burlington-uptown










