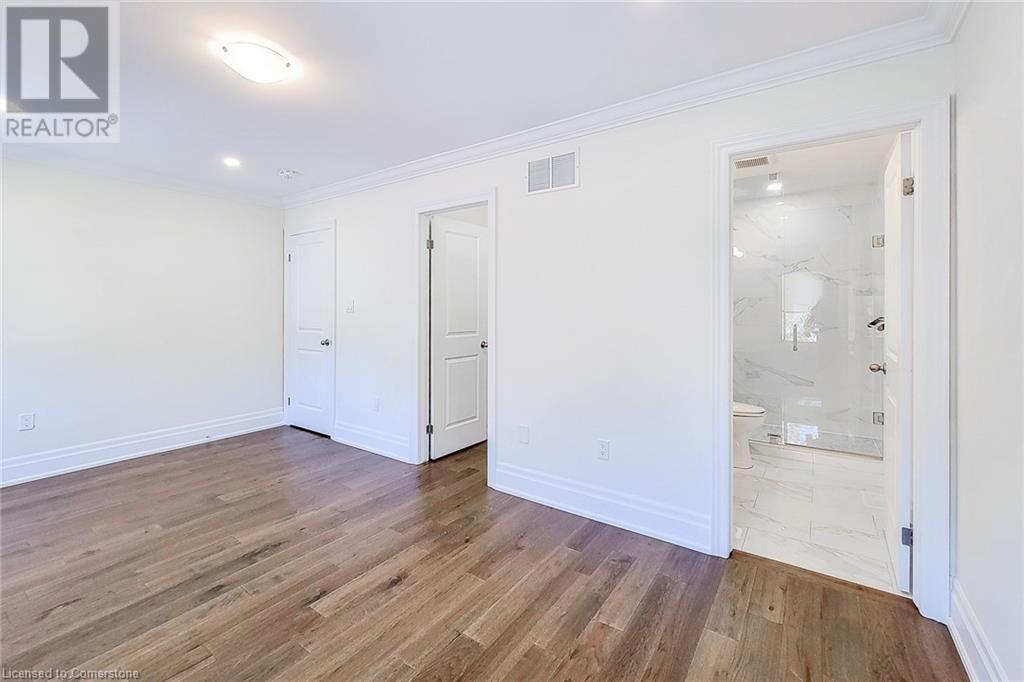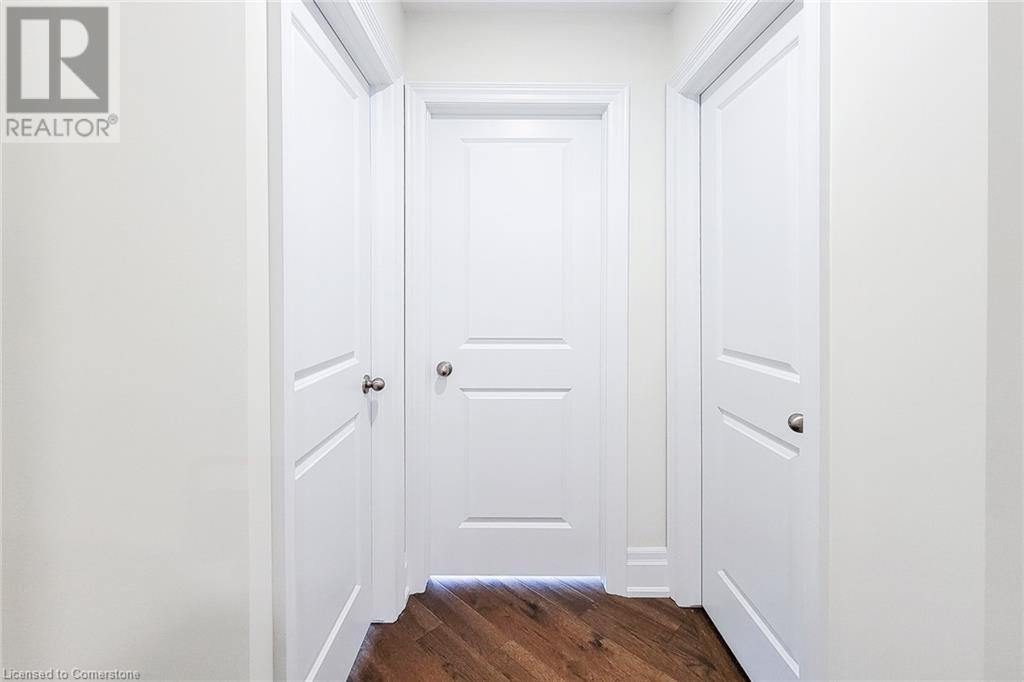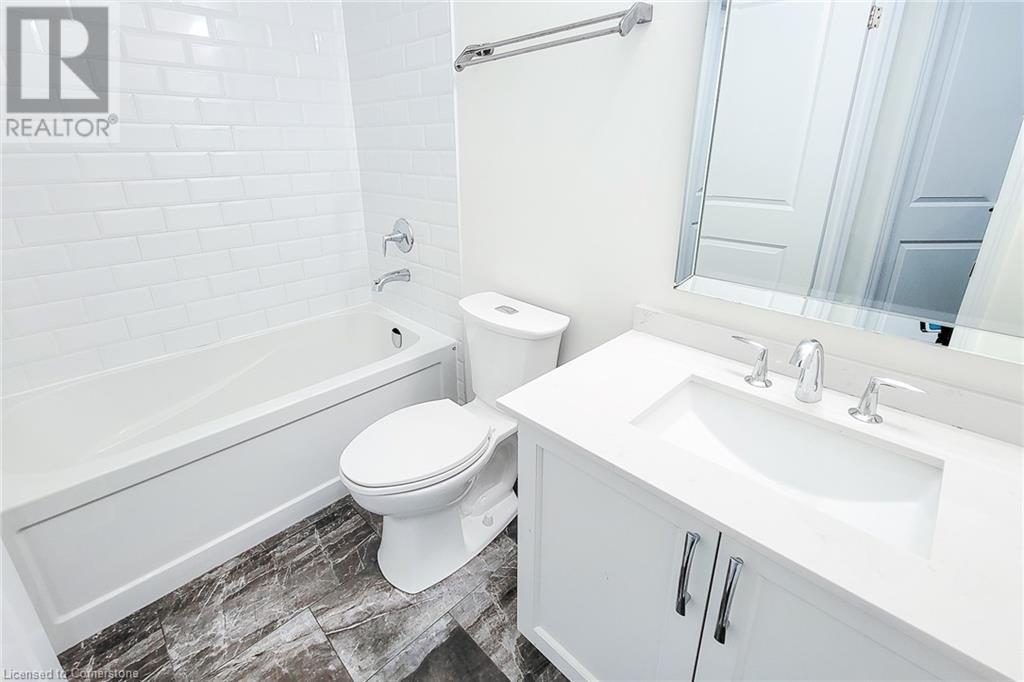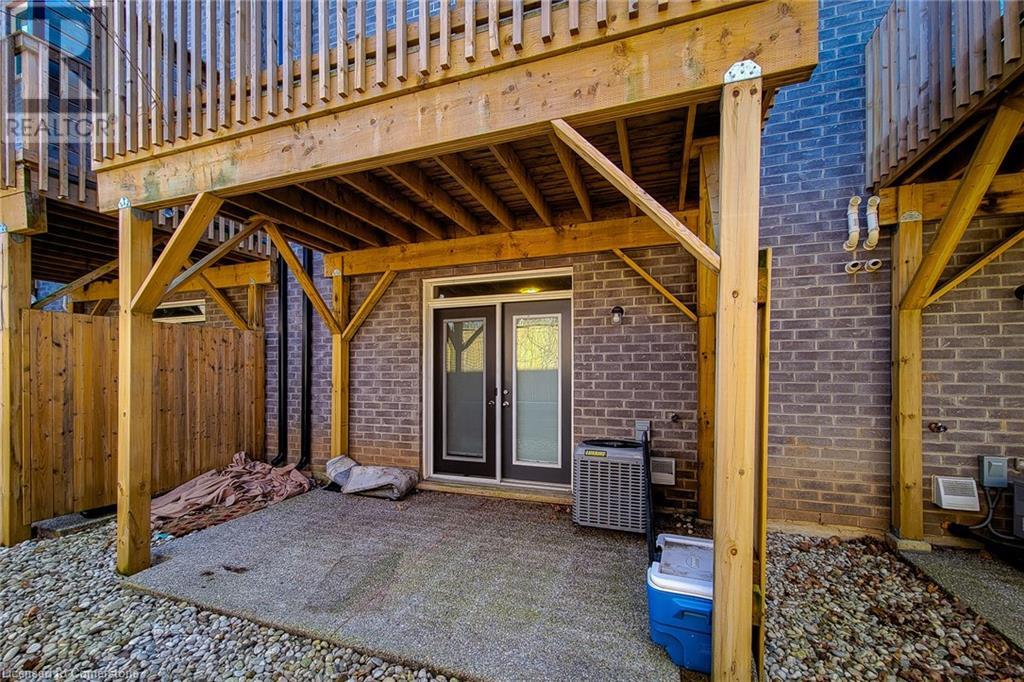289-597-1980
infolivingplus@gmail.com
111 Wilson Street E Unit# 7 Ancaster, Ontario L9B 2G7
3 Bedroom
4 Bathroom
1900 sqft
3 Level
Central Air Conditioning
Forced Air
$889,444Maintenance,
$384.60 Monthly
Maintenance,
$384.60 MonthlyLOCATION, LOCATION! STUNNING EXECUTIVE TOWNHOUSE IN THE HEART OF ANCASTER. EXCLUSIVE 10 UNIT COMPLEX BACKING ONTO RAVINE AREA. OVER 1900 SQ FT IN THE VILLAGE. WALK TO ALL AMENUITIES AND PUBLIC TRANSIT. 3 BEDROOMS, 4 BATHROOMS, FULLY FINISHED TOP TO BOTTOM. HIGH-END APPLIANCES. LARGE OPEN LIVING AREAS. REAR DECK. EXPOSED AGGREGATE PATIO. STUNNING BRIGHT AND LARGE KITCHEN. MUST BE SEEN. FRESHLY PAINTED FROM TOP TO BOTTOM. (id:50787)
Property Details
| MLS® Number | 40714952 |
| Property Type | Single Family |
| Amenities Near By | Park, Schools, Shopping |
| Equipment Type | None |
| Features | Paved Driveway |
| Parking Space Total | 2 |
| Rental Equipment Type | None |
Building
| Bathroom Total | 4 |
| Bedrooms Above Ground | 3 |
| Bedrooms Total | 3 |
| Appliances | Dishwasher, Dryer, Refrigerator, Stove, Washer |
| Architectural Style | 3 Level |
| Basement Development | Finished |
| Basement Type | Full (finished) |
| Construction Material | Wood Frame |
| Construction Style Attachment | Attached |
| Cooling Type | Central Air Conditioning |
| Exterior Finish | Brick, Stone, Wood |
| Foundation Type | Block |
| Half Bath Total | 2 |
| Heating Fuel | Natural Gas |
| Heating Type | Forced Air |
| Stories Total | 3 |
| Size Interior | 1900 Sqft |
| Type | Row / Townhouse |
| Utility Water | Municipal Water |
Parking
| Attached Garage |
Land
| Acreage | No |
| Land Amenities | Park, Schools, Shopping |
| Sewer | Municipal Sewage System |
| Size Total Text | Under 1/2 Acre |
| Zoning Description | Er23 |
Rooms
| Level | Type | Length | Width | Dimensions |
|---|---|---|---|---|
| Second Level | Great Room | 15' x 20' | ||
| Second Level | 2pc Bathroom | Measurements not available | ||
| Second Level | Dinette | 15' x 9' | ||
| Second Level | Eat In Kitchen | 12' x 14' | ||
| Third Level | Bedroom | 9'0'' x 11'0'' | ||
| Third Level | Bedroom | 8'0'' x 11'0'' | ||
| Third Level | 3pc Bathroom | Measurements not available | ||
| Third Level | 4pc Bathroom | Measurements not available | ||
| Third Level | Primary Bedroom | 11'0'' x 15'0'' | ||
| Third Level | Laundry Room | Measurements not available | ||
| Main Level | 2pc Bathroom | Measurements not available | ||
| Main Level | Recreation Room | 15' x 17' |
https://www.realtor.ca/real-estate/28148313/111-wilson-street-e-unit-7-ancaster










































