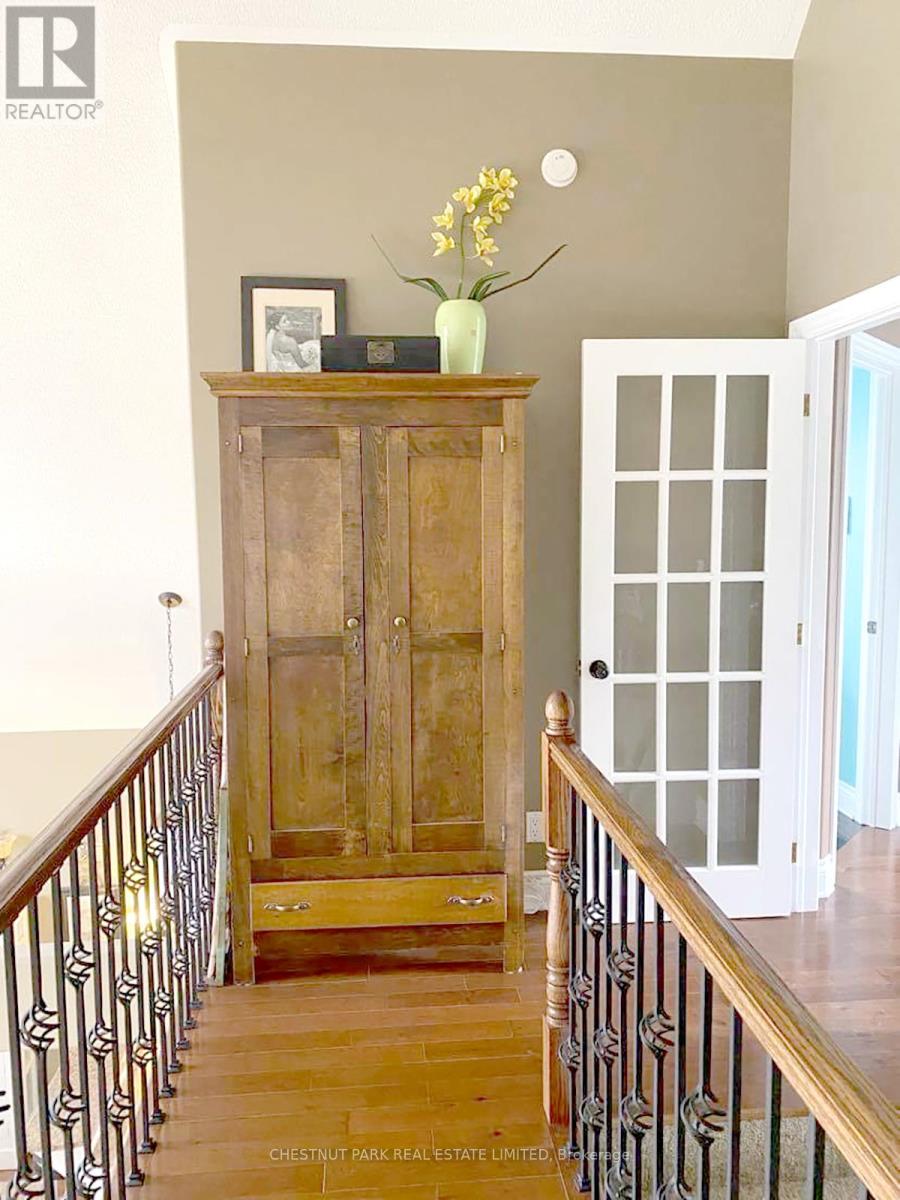5 Bedroom
3 Bathroom
Fireplace
Central Air Conditioning
Forced Air
$825,000
Superb quality, well-designed custom home, with majestic, long views down Wilson Lake, and a dreamy 30 x 42 garage/workshop/art studio. High-end finishes throughout including hardwood and cork flooring, quartz countertops (2023), ceramic, marble and earthstone tile, oak railings and trim, and rounded drywall corners. Truly abundant natural light: great room with cathedral ceiling, two double glass door walkouts, and a wall-of-windows soaring to the apex. Over-built floor systems for no-squeak solidity. ~900sf wrap-around deck affords ultimate lake views. Lower level has 9 ceilings and above-grade windows. R30 insulation, including the garage. Garage features 6 walls, baseboard heating, 3-pc washroom, laundry hook-ups, steel roof. Wilson lake is a large lake with numerous islands and access to Pickerel River, Lost Channel and Dollars Lake for ~80km of boating and exceptional pickerel and bass fishing! 2 blocks to a public boat launch. **** EXTRAS **** Generac automatic back-up generator (2009), Heil propane furnace, AHRI central air conditioner. Municipal water plus functional well (2008). (id:50787)
Property Details
|
MLS® Number
|
X9055796 |
|
Property Type
|
Single Family |
|
Features
|
Wooded Area, Partially Cleared |
|
Parking Space Total
|
8 |
|
View Type
|
Lake View |
Building
|
Bathroom Total
|
3 |
|
Bedrooms Above Ground
|
3 |
|
Bedrooms Below Ground
|
2 |
|
Bedrooms Total
|
5 |
|
Appliances
|
Dryer, Furniture, Microwave, Range, Refrigerator, Stove, Washer, Water Softener, Window Coverings |
|
Basement Development
|
Finished |
|
Basement Type
|
Full (finished) |
|
Construction Style Attachment
|
Detached |
|
Cooling Type
|
Central Air Conditioning |
|
Exterior Finish
|
Wood |
|
Fireplace Present
|
Yes |
|
Flooring Type
|
Hardwood, Cork |
|
Foundation Type
|
Block |
|
Heating Fuel
|
Propane |
|
Heating Type
|
Forced Air |
|
Stories Total
|
2 |
|
Type
|
House |
|
Utility Water
|
Municipal Water |
Parking
Land
|
Acreage
|
No |
|
Sewer
|
Septic System |
|
Size Depth
|
132 Ft ,4 In |
|
Size Frontage
|
100 Ft ,7 In |
|
Size Irregular
|
100.6 X 132.35 Ft ; Lot Widens To 123.43 Across The Back. |
|
Size Total Text
|
100.6 X 132.35 Ft ; Lot Widens To 123.43 Across The Back.|under 1/2 Acre |
Rooms
| Level |
Type |
Length |
Width |
Dimensions |
|
Second Level |
Primary Bedroom |
4.69 m |
3.84 m |
4.69 m x 3.84 m |
|
Second Level |
Laundry Room |
2.77 m |
1.74 m |
2.77 m x 1.74 m |
|
Lower Level |
Recreational, Games Room |
7.83 m |
4.77 m |
7.83 m x 4.77 m |
|
Lower Level |
Bedroom 4 |
3.64 m |
3.1 m |
3.64 m x 3.1 m |
|
Lower Level |
Bedroom 5 |
2.94 m |
2.49 m |
2.94 m x 2.49 m |
|
Main Level |
Living Room |
5.12 m |
4.39 m |
5.12 m x 4.39 m |
|
Main Level |
Dining Room |
4.39 m |
3.11 m |
4.39 m x 3.11 m |
|
Main Level |
Kitchen |
3.16 m |
2.82 m |
3.16 m x 2.82 m |
|
Main Level |
Bedroom 2 |
3.78 m |
2.9 m |
3.78 m x 2.9 m |
|
Main Level |
Bedroom 3 |
3.82 m |
2.74 m |
3.82 m x 2.74 m |
https://www.realtor.ca/real-estate/27217634/111-wilson-lake-crescent-parry-sound-remote-area






























