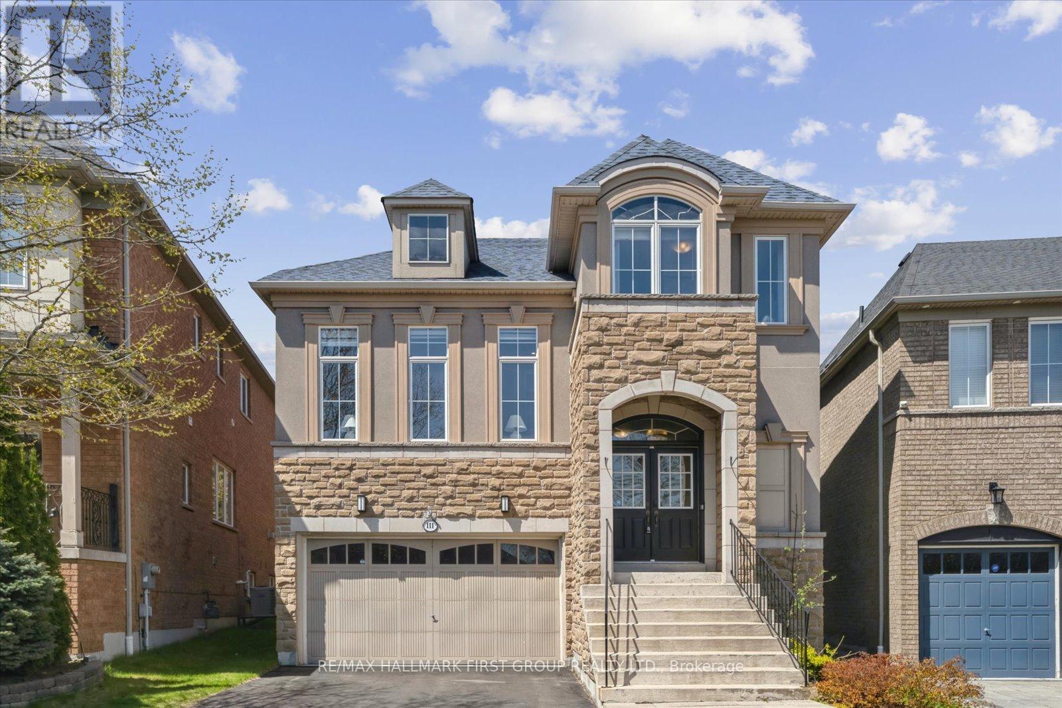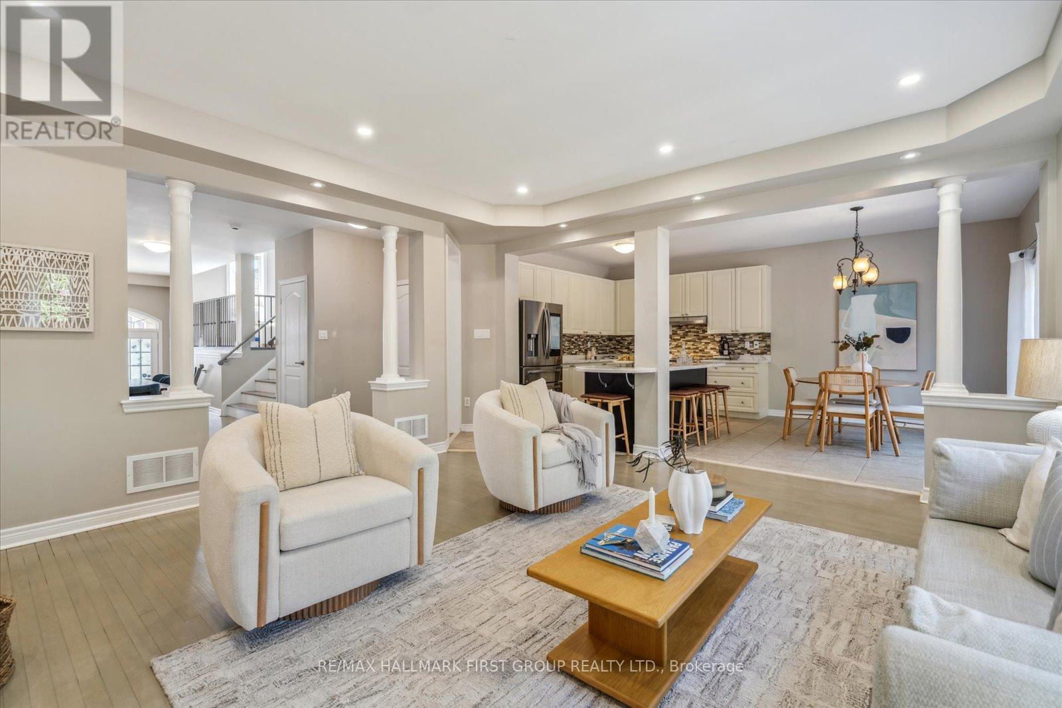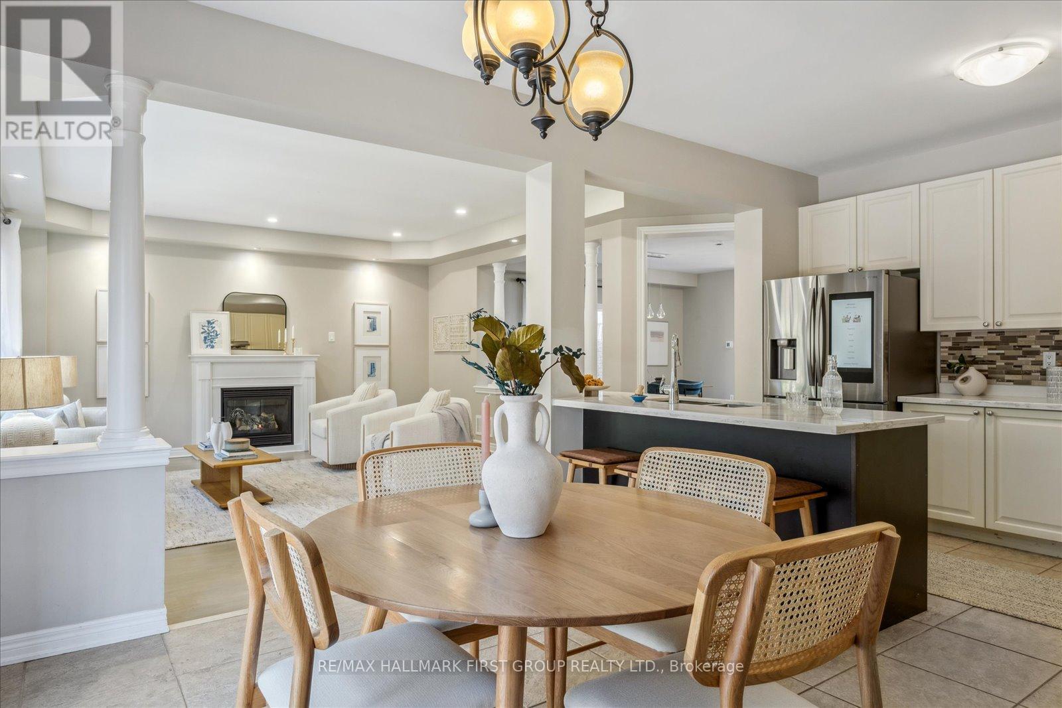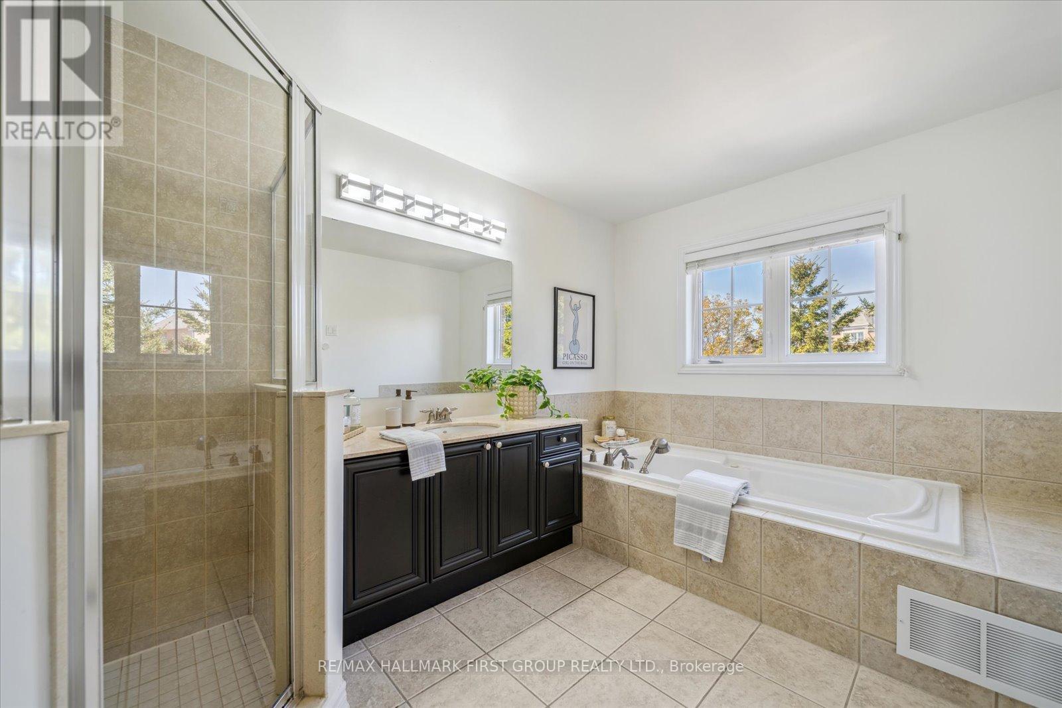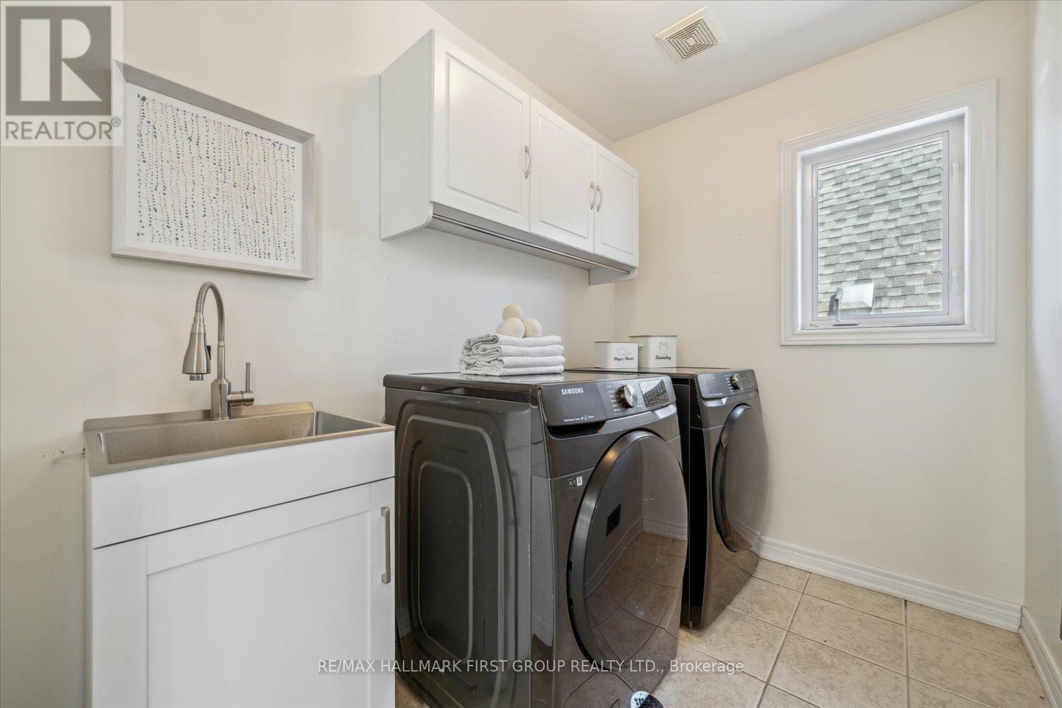4 Bedroom
3 Bathroom
2500 - 3000 sqft
Fireplace
Central Air Conditioning
Forced Air
$1,349,900
Stylish, spacious and exceptionally located. Set on a premium lot with no neighbours behind, this 4-bedroom, 3-bath executive home in North Ajax's sought-after Tribute community combines on-trend finishes with timeless function perfect for modern family living.Step inside to a grand front entry and a sunlit, open-concept layout thats as inviting as it is impressive. The living room features tray ceilings, pot lights, and a cozy gas fireplace, while the spacious dining area is ideal for hosting. Hardwood flooring in a light, elevated tone adds warmth and style throughout the main level.The eat-in kitchen offers granite countertops, ample workspace, and a walkout to a large, raised deck overlooking mature trees, an ideal extension of your living space.Upstairs, the open-to-above family room showcases soaring 16-ft ceilings that add drama and dimension, and the generous primary suite includes a walk-in closet and a 4-piece ensuite with a separate soaker tub.The basement is unfinished and ready for your vision whether thats added living space, a home office, in-law suite, or playroom. Additional updates include a new roof, furnace, and front gutters. Located close to top-rated schools, parks, and everyday essentials, this home is an exceptional opportunity in one of North Ajax's most desirable neighbourhoods. (id:50787)
Property Details
|
MLS® Number
|
E12143943 |
|
Property Type
|
Single Family |
|
Community Name
|
Northeast Ajax |
|
Parking Space Total
|
4 |
Building
|
Bathroom Total
|
3 |
|
Bedrooms Above Ground
|
4 |
|
Bedrooms Total
|
4 |
|
Basement Type
|
Full |
|
Construction Style Attachment
|
Detached |
|
Cooling Type
|
Central Air Conditioning |
|
Exterior Finish
|
Brick |
|
Fireplace Present
|
Yes |
|
Flooring Type
|
Hardwood, Ceramic |
|
Foundation Type
|
Concrete |
|
Half Bath Total
|
1 |
|
Heating Fuel
|
Natural Gas |
|
Heating Type
|
Forced Air |
|
Stories Total
|
2 |
|
Size Interior
|
2500 - 3000 Sqft |
|
Type
|
House |
|
Utility Water
|
Municipal Water |
Parking
Land
|
Acreage
|
No |
|
Sewer
|
Sanitary Sewer |
|
Size Depth
|
90 Ft ,4 In |
|
Size Frontage
|
35 Ft ,10 In |
|
Size Irregular
|
35.9 X 90.4 Ft ; Irregular |
|
Size Total Text
|
35.9 X 90.4 Ft ; Irregular |
Rooms
| Level |
Type |
Length |
Width |
Dimensions |
|
Second Level |
Primary Bedroom |
4.92 m |
3.93 m |
4.92 m x 3.93 m |
|
Second Level |
Bedroom 2 |
3.38 m |
3.14 m |
3.38 m x 3.14 m |
|
Second Level |
Bedroom 3 |
3.65 m |
3.54 m |
3.65 m x 3.54 m |
|
Second Level |
Bedroom 4 |
2.9 m |
2.74 m |
2.9 m x 2.74 m |
|
Ground Level |
Living Room |
4.9 m |
5.22 m |
4.9 m x 5.22 m |
|
Ground Level |
Dining Room |
4.77 m |
5.2 m |
4.77 m x 5.2 m |
|
Ground Level |
Kitchen |
3.78 m |
2.89 m |
3.78 m x 2.89 m |
|
Ground Level |
Eating Area |
2.82 m |
3.65 m |
2.82 m x 3.65 m |
|
In Between |
Family Room |
55.88 m |
5.21 m |
55.88 m x 5.21 m |
https://www.realtor.ca/real-estate/28302909/111-muscat-crescent-ajax-northeast-ajax-northeast-ajax

