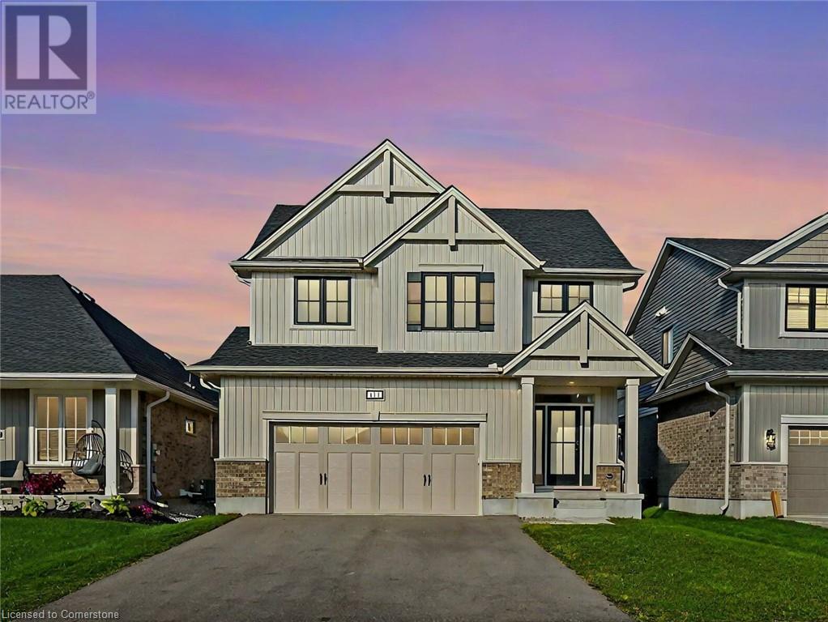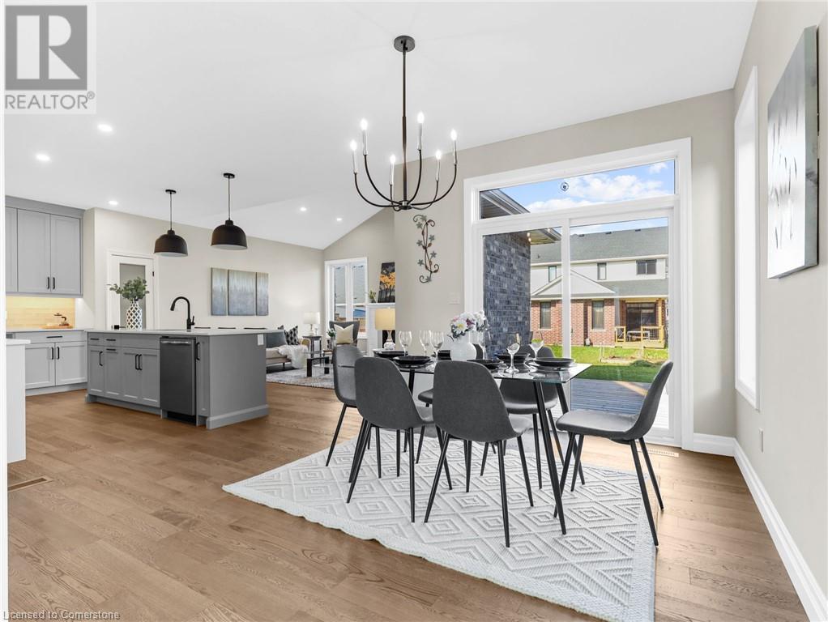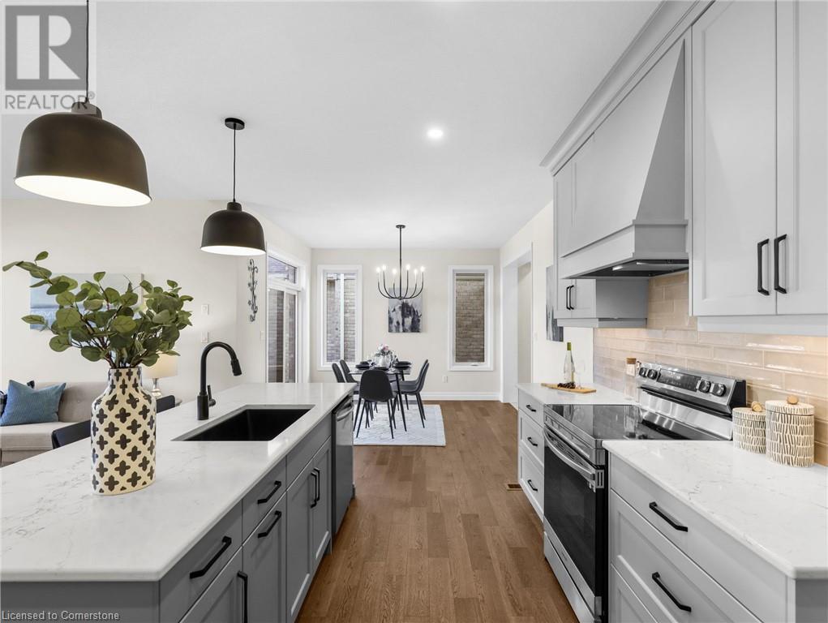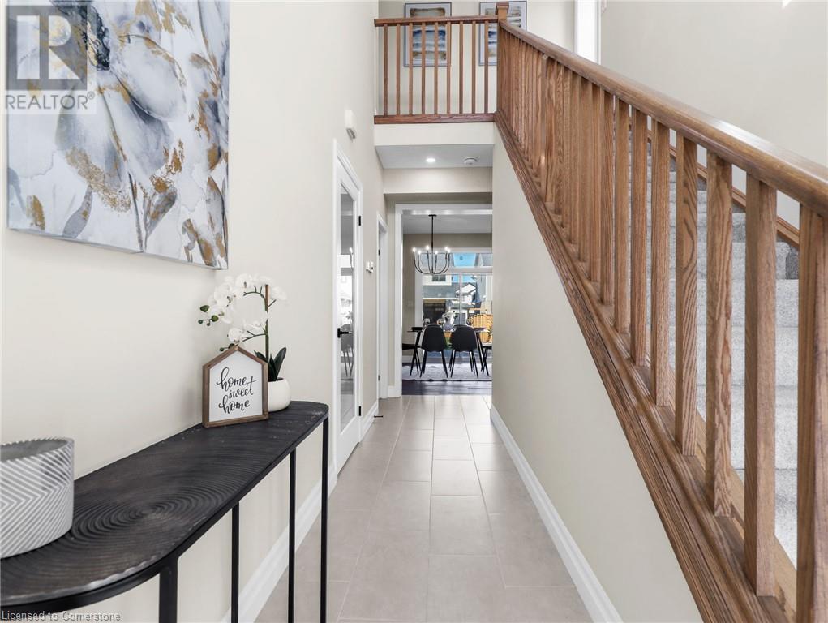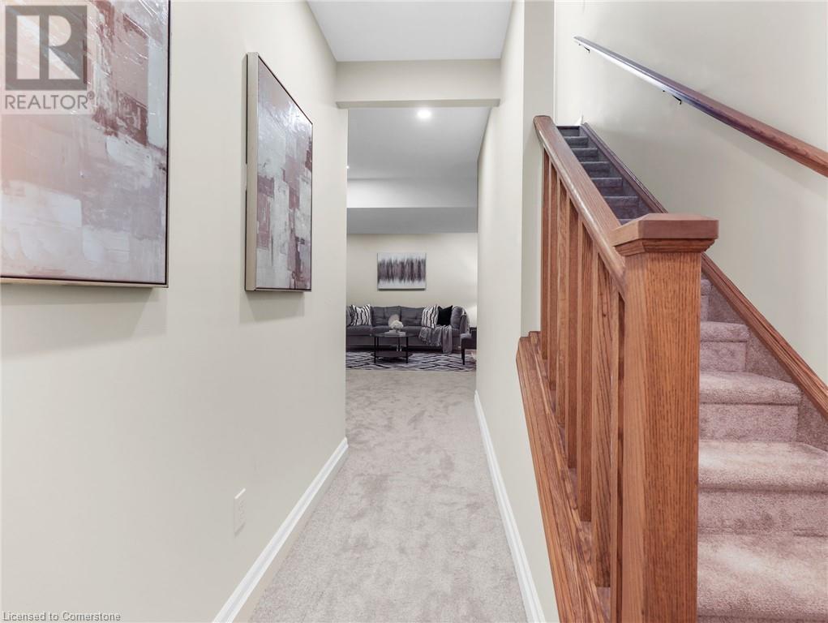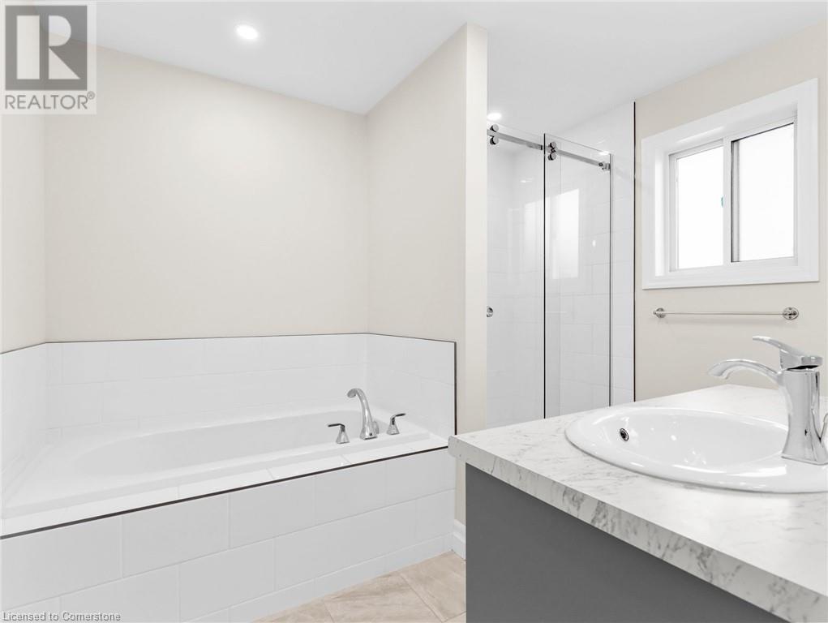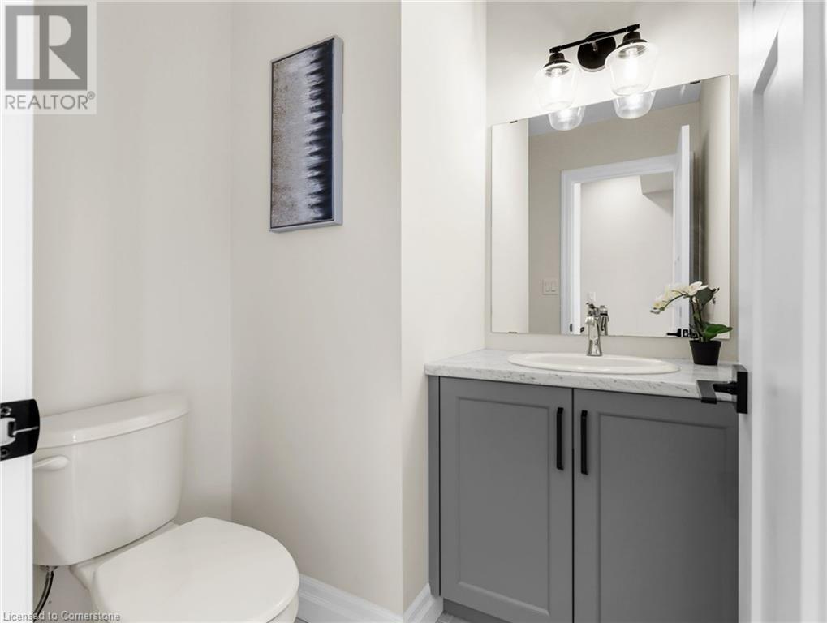4 Bedroom
4 Bathroom
2545 sqft
2 Level
Central Air Conditioning
Forced Air
$879,900
Welcome to this beautiful HayHoe built 4+1 bedroom house which is a true Gem in all aspects in a quiet neighborhood in the beautiful town of Tillsonburg. The open-concept main floor living space features hardwood flooring, a dazzling upgraded kitchen with soft-close shaker-style cabinets, quartz counters, under-cabinet lighting, stainless steel appliances and a beautiful island. Pot lights and upgraded lighting fixtures makes this look even more gorgeous. Completing the second level are 4 spacious bedrooms, including a primary bedroom with a 3-piece ensuite. Main floor laundry for added convenience. The basement is finished by builder with 1 good size bedroom, a big rec room and a full washroom with large windows. (id:50787)
Property Details
|
MLS® Number
|
40643386 |
|
Property Type
|
Single Family |
|
Community Features
|
Quiet Area |
|
Equipment Type
|
Water Heater |
|
Features
|
Automatic Garage Door Opener |
|
Parking Space Total
|
4 |
|
Rental Equipment Type
|
Water Heater |
Building
|
Bathroom Total
|
4 |
|
Bedrooms Above Ground
|
3 |
|
Bedrooms Below Ground
|
1 |
|
Bedrooms Total
|
4 |
|
Appliances
|
Dishwasher, Dryer, Refrigerator, Stove, Washer, Garage Door Opener |
|
Architectural Style
|
2 Level |
|
Basement Development
|
Partially Finished |
|
Basement Type
|
Partial (partially Finished) |
|
Constructed Date
|
2021 |
|
Construction Style Attachment
|
Detached |
|
Cooling Type
|
Central Air Conditioning |
|
Exterior Finish
|
Vinyl Siding |
|
Heating Type
|
Forced Air |
|
Stories Total
|
2 |
|
Size Interior
|
2545 Sqft |
|
Type
|
House |
|
Utility Water
|
Municipal Water |
Parking
Land
|
Access Type
|
Road Access |
|
Acreage
|
No |
|
Sewer
|
Municipal Sewage System |
|
Size Depth
|
105 Ft |
|
Size Frontage
|
40 Ft |
|
Size Total Text
|
Under 1/2 Acre |
|
Zoning Description
|
R2 |
Rooms
| Level |
Type |
Length |
Width |
Dimensions |
|
Second Level |
4pc Bathroom |
|
|
Measurements not available |
|
Second Level |
Bedroom |
|
|
10'0'' x 10'0'' |
|
Second Level |
Bedroom |
|
|
10'0'' x 10'8'' |
|
Second Level |
4pc Bathroom |
|
|
Measurements not available |
|
Second Level |
Primary Bedroom |
|
|
15'0'' x 11'6'' |
|
Basement |
4pc Bathroom |
|
|
Measurements not available |
|
Basement |
Bedroom |
|
|
15'3'' x 10'3'' |
|
Basement |
Living Room |
|
|
16'1'' x 17'0'' |
|
Main Level |
3pc Bathroom |
|
|
Measurements not available |
|
Main Level |
Laundry Room |
|
|
Measurements not available |
|
Main Level |
Living Room/dining Room |
|
|
13'8'' x 11'6'' |
|
Main Level |
Kitchen |
|
|
14'6'' x 11'2'' |
|
Main Level |
Great Room |
|
|
15'1'' x 13' |
https://www.realtor.ca/real-estate/27393292/111-livingston-drive-tillsonburg

