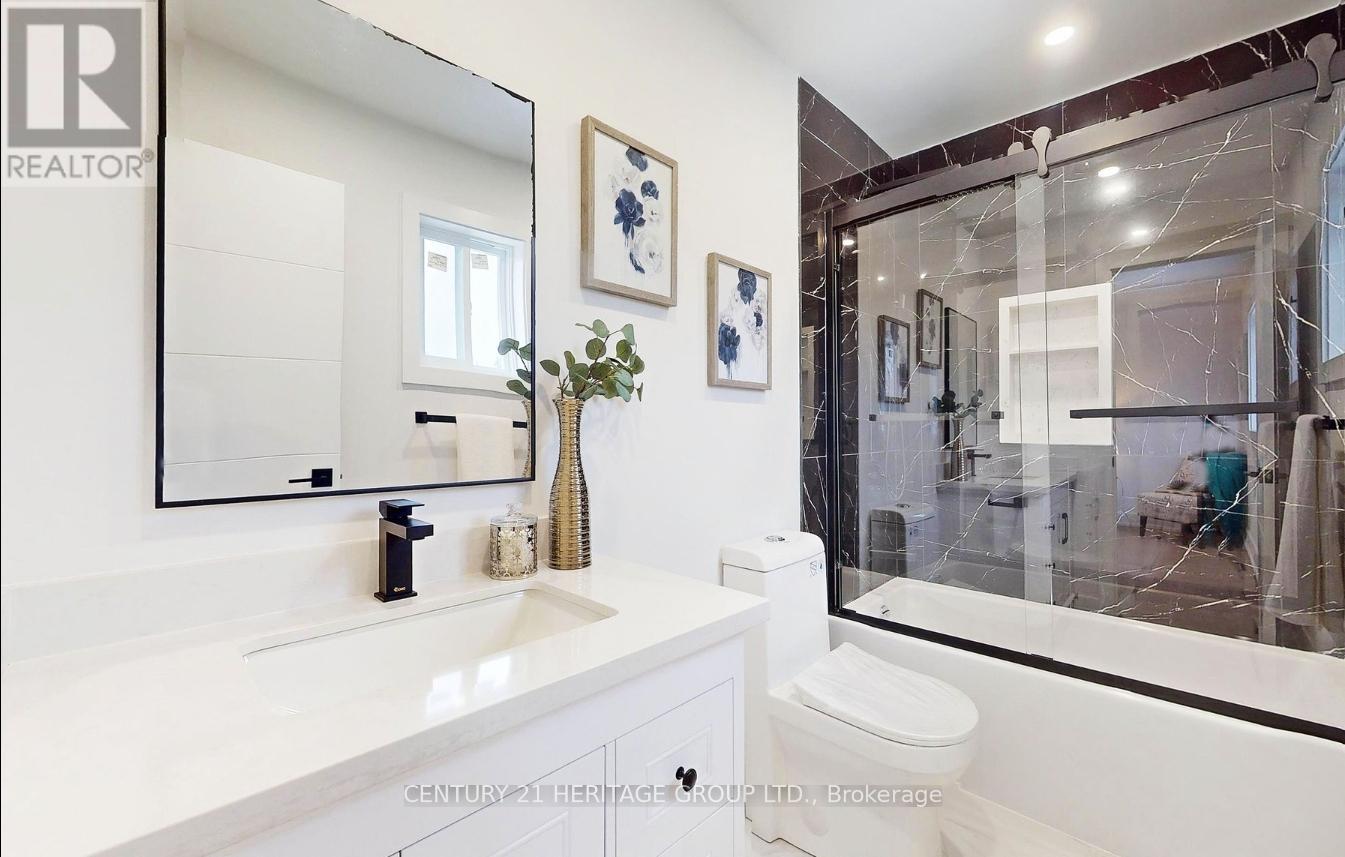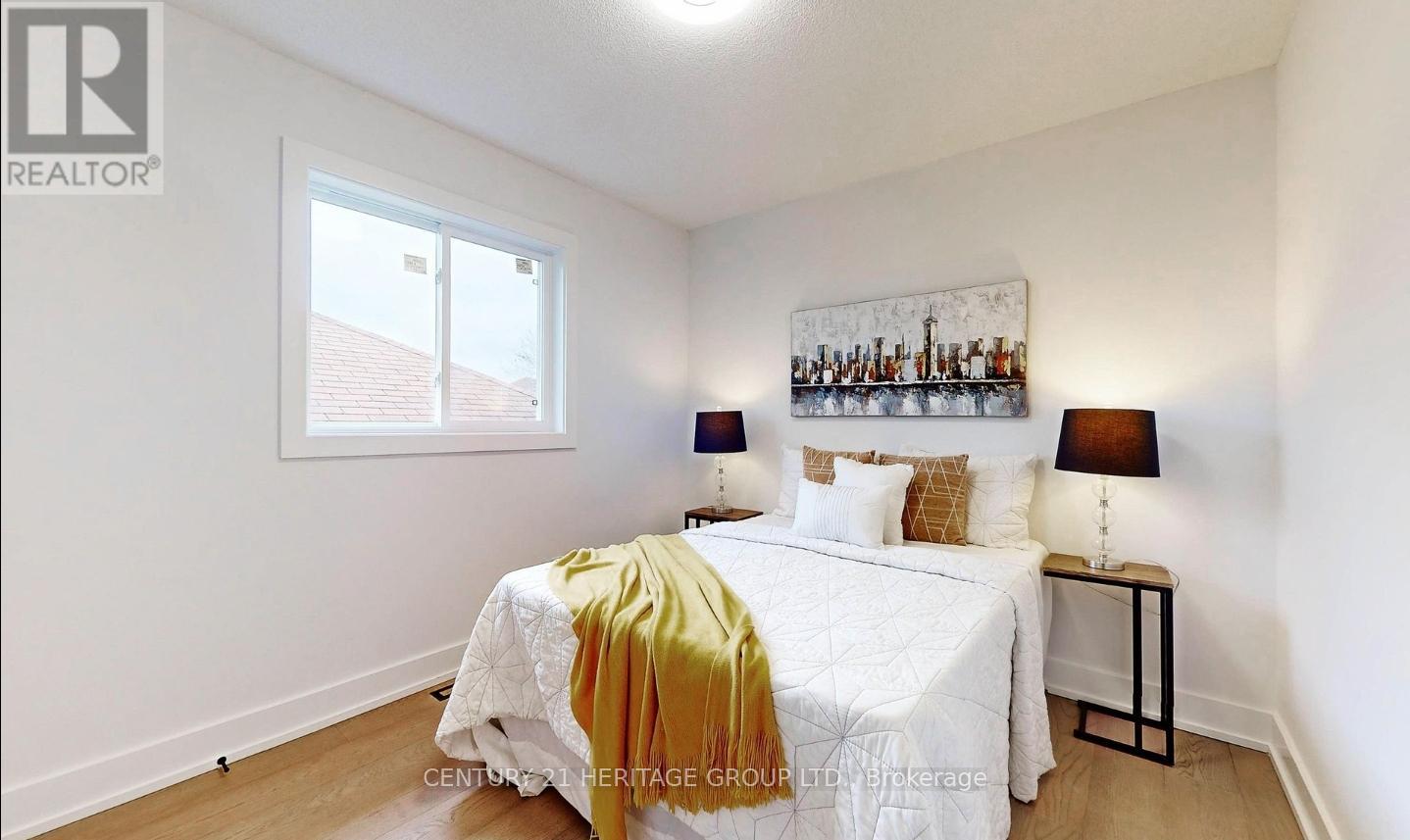4 Bedroom
3 Bathroom
1500 - 2000 sqft
Central Air Conditioning
$3,200 Monthly
Stunning, meticulously Renovated Detached Home On a quiet crescent in sought-after Neighborhood and fully Renovated Tastefully from Top to Bottom that will Take Your Breath Away. The immaculate property features 4 beds and 3 Bathrooms. Open concept layout, SS Appliances, Granite Kitchen Island, Pot Lights. Smart entrance door lock and garage door opener, and CCTV installed at the front. Engineer Hardwood through Main & 2nd Floor. Wide driveway fits up to 3 cars outside. Close to all Amenities, Shopping, schools, Restaurants, etc. Minutes to Hwy 400. ** This is a linked property.** (id:50787)
Property Details
|
MLS® Number
|
N12061865 |
|
Property Type
|
Single Family |
|
Community Name
|
Bradford |
|
Parking Space Total
|
3 |
Building
|
Bathroom Total
|
3 |
|
Bedrooms Above Ground
|
4 |
|
Bedrooms Total
|
4 |
|
Appliances
|
Garage Door Opener Remote(s), Intercom, Water Heater, Dishwasher, Dryer, Microwave, Oven, Stove, Washer, Refrigerator |
|
Construction Style Attachment
|
Detached |
|
Cooling Type
|
Central Air Conditioning |
|
Exterior Finish
|
Brick, Shingles |
|
Flooring Type
|
Hardwood |
|
Foundation Type
|
Brick |
|
Half Bath Total
|
1 |
|
Stories Total
|
3 |
|
Size Interior
|
1500 - 2000 Sqft |
|
Type
|
House |
|
Utility Water
|
Municipal Water |
Parking
Land
|
Acreage
|
No |
|
Sewer
|
Sanitary Sewer |
Rooms
| Level |
Type |
Length |
Width |
Dimensions |
|
Second Level |
Primary Bedroom |
3.657 m |
4.572 m |
3.657 m x 4.572 m |
|
Second Level |
Bedroom 2 |
2.743 m |
3.352 m |
2.743 m x 3.352 m |
|
Second Level |
Bedroom 3 |
2.743 m |
3.352 m |
2.743 m x 3.352 m |
|
Main Level |
Kitchen |
3.048 m |
4.57 m |
3.048 m x 4.57 m |
|
Main Level |
Dining Room |
3.048 m |
3.048 m |
3.048 m x 3.048 m |
|
Main Level |
Living Room |
3.352 m |
5.486 m |
3.352 m x 5.486 m |
|
In Between |
Bedroom 4 |
3.657 m |
6.096 m |
3.657 m x 6.096 m |
https://www.realtor.ca/real-estate/28120360/111-hudson-crescent-bradford-west-gwillimbury-bradford-bradford



















