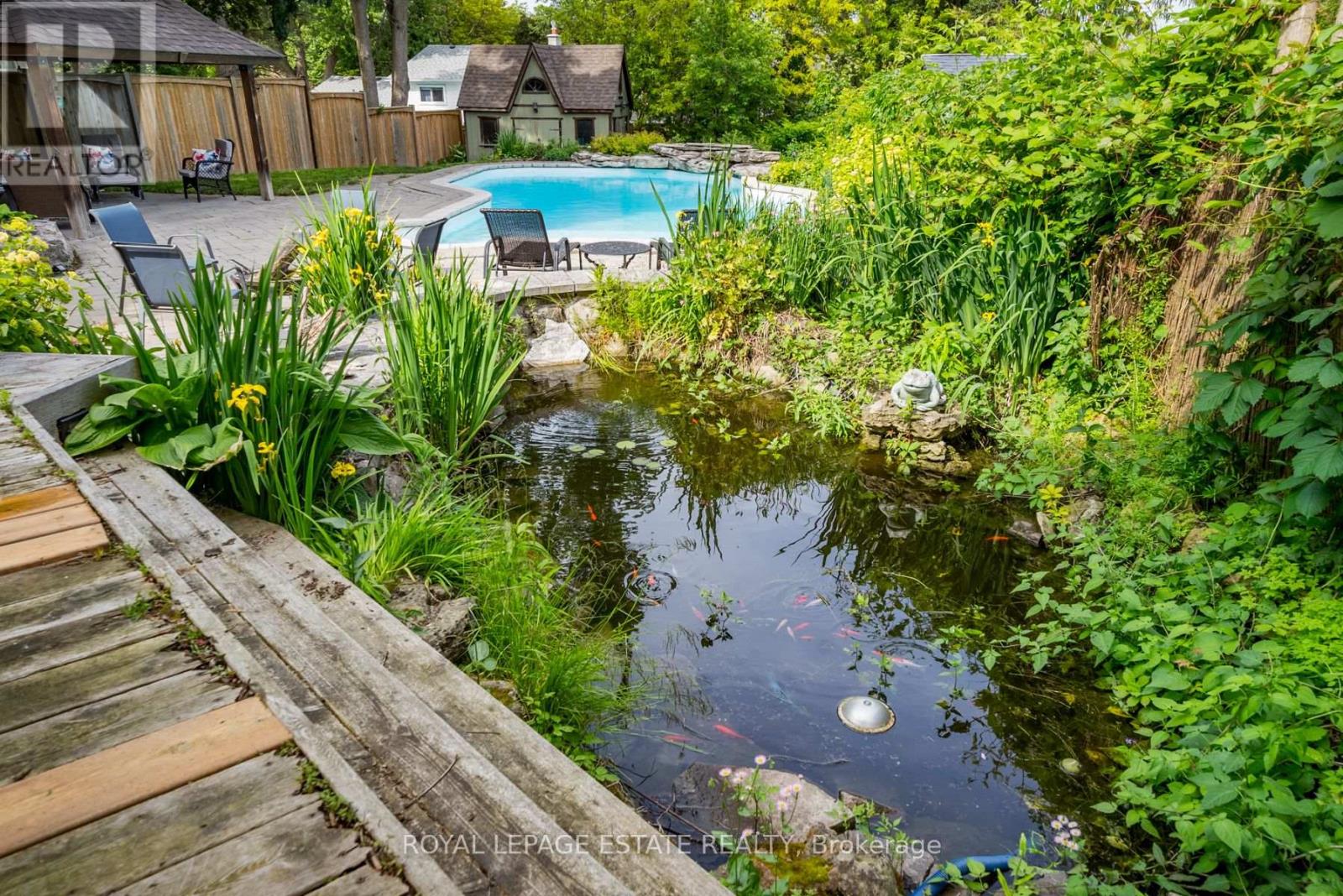7 Bedroom
4 Bathroom
Fireplace
Inground Pool
Central Air Conditioning
Forced Air
$1,299,900
Room for the whole family and then some! What a rare find! 5+2 bedroom home with basement walkout to stunning backyard oasis located in the highly sought-after West Rouge/Centennial neighbourhood. This dream home offers the perfect blend of square footage, comfort and entertainment. Boasting over 3500sqft of beautifully designed living space, this home provides ample room for you and your family, and all the guests. The open-concept main floor features a spacious living room, formal dining area, separate family room that overlooks the large gourmet kitchen equipped with s/s appliances, granite countertops, and an inviting large island. This spacious home includes five generously sized bedrooms on the upper level, each with ample closet space and large windows that flood the rooms with natural light. The primary suite is a true retreat, featuring his and her closets and a spa-like ensuite bathroom with a soaker tub and separate shower. The fully finished basement offers two extra bedrooms with large above grade windows, perfect for guests, a home office, or a gym. Additionally you will find a full living space with a gas fireplace, kitchenette, and a walkout to the lower patio. As a bonus, the basement includes a 3pc bathroom and its own separate laundry ideal for an in-law/nanny suite. Step outside to your own massive private resort! The meticulously landscaped backyard is an entertainer's dream, complete with a sparkling inground saltwater pool, a pergola for shaded relaxation, koi fish pond and a two-tier deck ideal for summer BBQs and gatherings. This serene space offers the perfect escape from the hustle and bustle of everyday life.Dont miss this rare opportunity to own your own piece of paradise! **** EXTRAS **** Nestled in West Rouge/Centennial, w/ top-rated schools, parks, Waterfront Trails, shopping, public transit, great amenities, & Port Union Village. GO Train, TTC & 401 moments away. This location checks all the boxes. Come see for yourself. (id:50787)
Property Details
|
MLS® Number
|
E8448360 |
|
Property Type
|
Single Family |
|
Community Name
|
Centennial Scarborough |
|
Amenities Near By
|
Park, Public Transit, Schools |
|
Community Features
|
Community Centre |
|
Features
|
Irregular Lot Size, Ravine, In-law Suite |
|
Parking Space Total
|
5 |
|
Pool Type
|
Inground Pool |
Building
|
Bathroom Total
|
4 |
|
Bedrooms Above Ground
|
5 |
|
Bedrooms Below Ground
|
2 |
|
Bedrooms Total
|
7 |
|
Appliances
|
Dishwasher, Dryer, Refrigerator, Stove, Washer |
|
Basement Development
|
Finished |
|
Basement Features
|
Separate Entrance, Walk Out |
|
Basement Type
|
N/a (finished) |
|
Construction Style Attachment
|
Detached |
|
Cooling Type
|
Central Air Conditioning |
|
Exterior Finish
|
Brick |
|
Fireplace Present
|
Yes |
|
Fireplace Total
|
2 |
|
Foundation Type
|
Concrete |
|
Heating Fuel
|
Natural Gas |
|
Heating Type
|
Forced Air |
|
Stories Total
|
2 |
|
Type
|
House |
|
Utility Water
|
Municipal Water |
Parking
Land
|
Acreage
|
No |
|
Land Amenities
|
Park, Public Transit, Schools |
|
Sewer
|
Sanitary Sewer |
|
Size Irregular
|
55 X 192 Ft ; 192.3ft X 55.06ft X 186.89ft X 40.05ft |
|
Size Total Text
|
55 X 192 Ft ; 192.3ft X 55.06ft X 186.89ft X 40.05ft |
Rooms
| Level |
Type |
Length |
Width |
Dimensions |
|
Second Level |
Primary Bedroom |
4.97 m |
5.7 m |
4.97 m x 5.7 m |
|
Second Level |
Bedroom 2 |
3.66 m |
3.35 m |
3.66 m x 3.35 m |
|
Second Level |
Bedroom 3 |
4.57 m |
3.66 m |
4.57 m x 3.66 m |
|
Second Level |
Bedroom 4 |
4.57 m |
3.66 m |
4.57 m x 3.66 m |
|
Second Level |
Bedroom 5 |
3.35 m |
3.66 m |
3.35 m x 3.66 m |
|
Basement |
Family Room |
4.87 m |
3.96 m |
4.87 m x 3.96 m |
|
Basement |
Bedroom |
3.66 m |
3.35 m |
3.66 m x 3.35 m |
|
Basement |
Bedroom 2 |
3.66 m |
3.35 m |
3.66 m x 3.35 m |
|
Main Level |
Living Room |
5.49 m |
3.96 m |
5.49 m x 3.96 m |
|
Main Level |
Dining Room |
3.66 m |
3.35 m |
3.66 m x 3.35 m |
|
Main Level |
Kitchen |
4.36 m |
3.99 m |
4.36 m x 3.99 m |
|
Main Level |
Family Room |
4.27 m |
3.96 m |
4.27 m x 3.96 m |
https://www.realtor.ca/real-estate/27051791/111-holmcrest-trail-toronto-centennial-scarborough










































