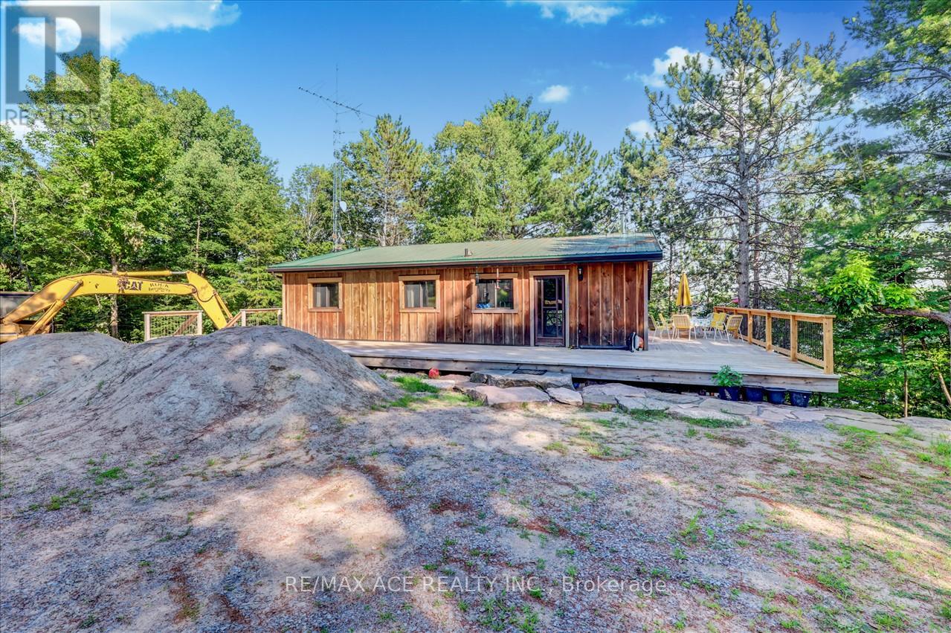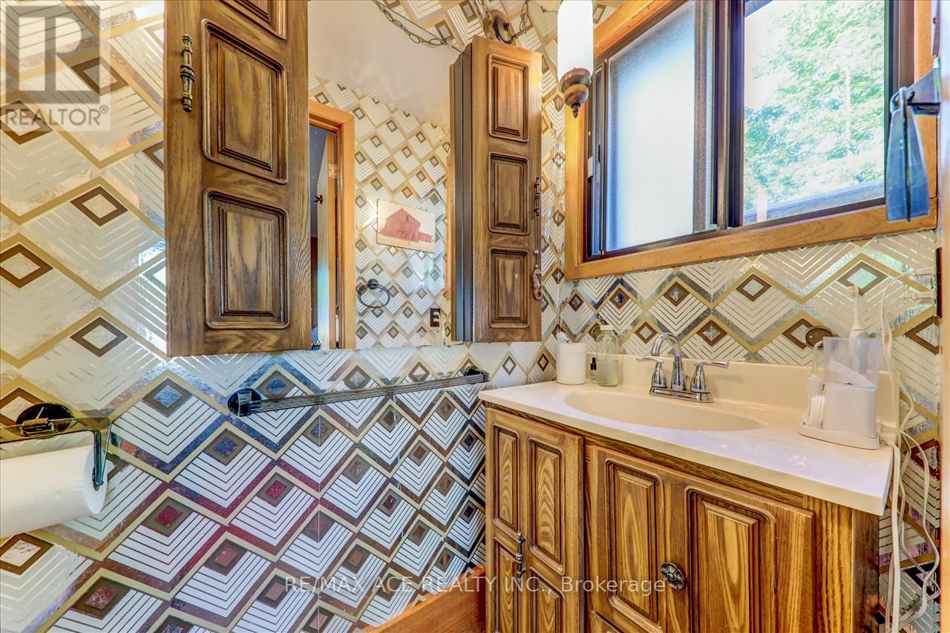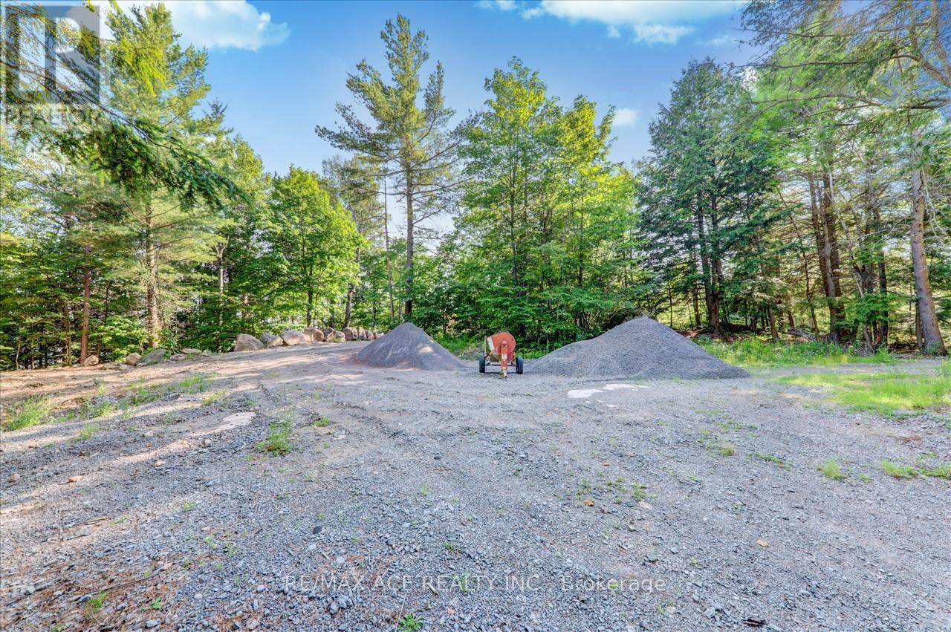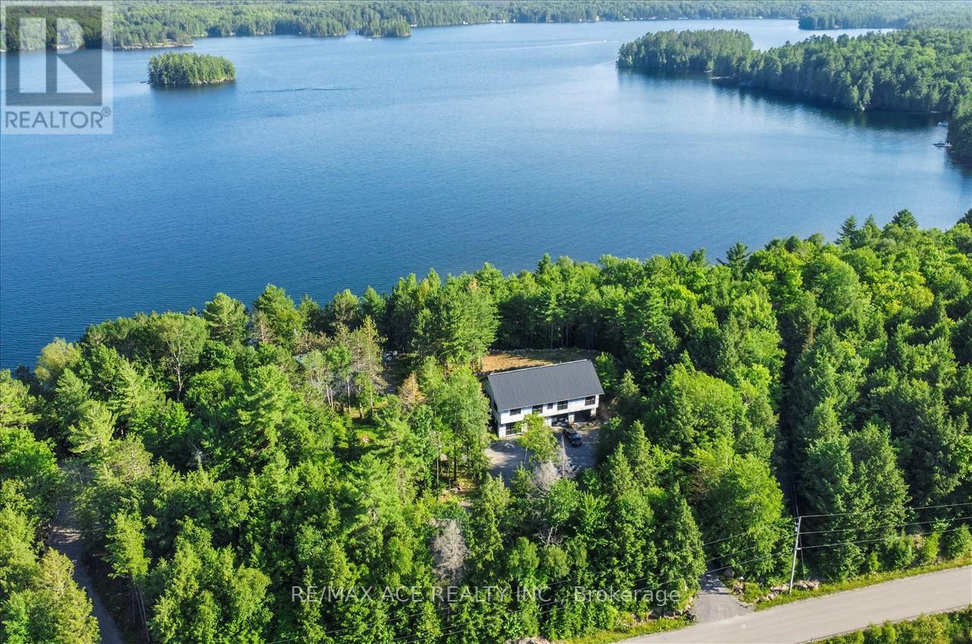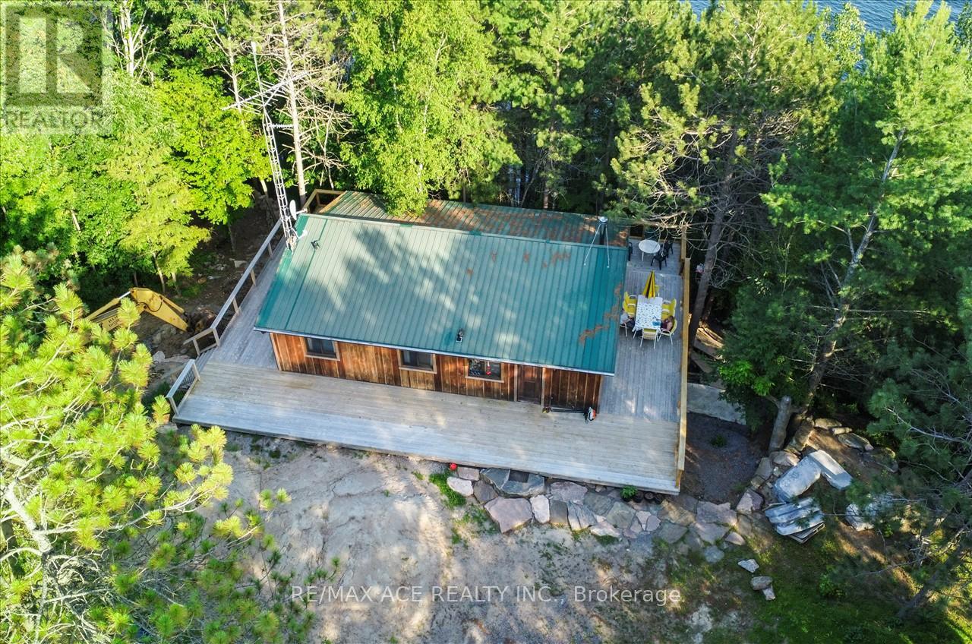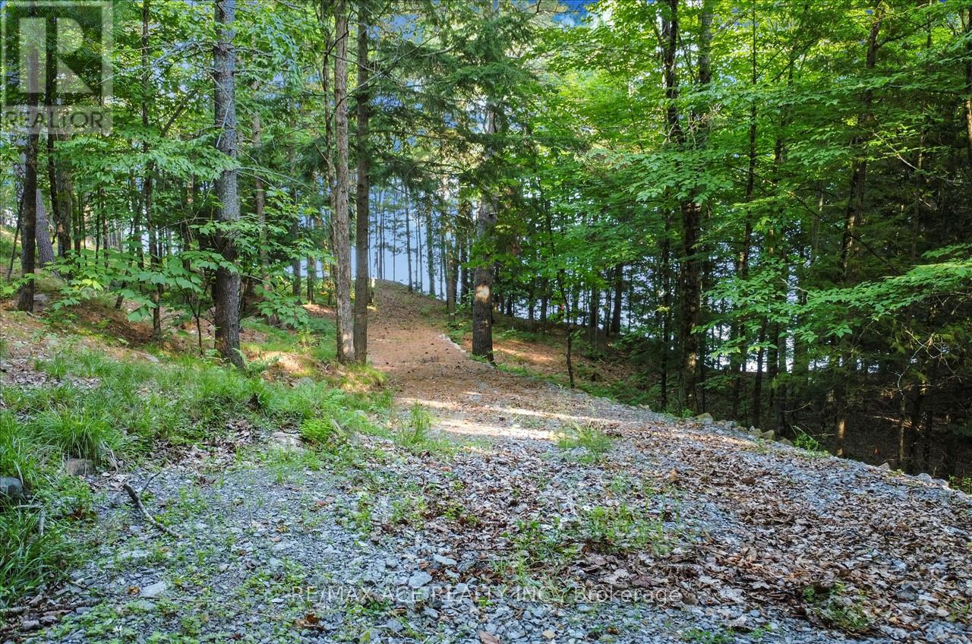289-597-1980
infolivingplus@gmail.com
111 Gazelle Trail North Kawartha, Ontario K0L 1A0
3 Bedroom
2 Bathroom
Fireplace
Forced Air
Waterfront
Acreage
Landscaped
$2,200,000
2.45 Acre Waterfront Property With 377 Feet Of Beautiful Shoreline! 3 Bedroom Board & Batten House With Large Wrap Around Deck For A Panoramic View! South East Exposure With Stunning Views. Situated On The South Bay On Chandos Lake. Beautiful Rock Waterfall/Pond, Landscaped Gardens & Trails Around The Property. 111 Gazelle Trail Can Be Bought Together With 119 Gazelle Trail (1.98 acres) Making This Your 4.43 Acre Paradise. Please View MLSX9039750 (id:50787)
Property Details
| MLS® Number | X9039786 |
| Property Type | Single Family |
| Community Name | Rural North Kawartha |
| Community Features | Fishing |
| Features | Wooded Area, Partially Cleared, Open Space, Lighting |
| Parking Space Total | 6 |
| Structure | Deck |
| View Type | Lake View, View Of Water, Direct Water View |
| Water Front Name | Chandos |
| Water Front Type | Waterfront |
Building
| Bathroom Total | 2 |
| Bedrooms Above Ground | 3 |
| Bedrooms Total | 3 |
| Amenities | Fireplace(s) |
| Appliances | Dishwasher, Dryer, Refrigerator, Stove, Washer, Window Coverings |
| Basement Development | Unfinished |
| Basement Type | N/a (unfinished) |
| Construction Style Attachment | Detached |
| Construction Style Split Level | Backsplit |
| Exterior Finish | Wood |
| Fireplace Present | Yes |
| Fireplace Type | Insert |
| Foundation Type | Block |
| Half Bath Total | 1 |
| Heating Fuel | Propane |
| Heating Type | Forced Air |
| Type | House |
| Utility Power | Generator |
Land
| Access Type | Year-round Access, Public Road, Private Docking |
| Acreage | Yes |
| Landscape Features | Landscaped |
| Sewer | Septic System |
| Size Depth | 410 Ft ,10 In |
| Size Frontage | 208 Ft ,5 In |
| Size Irregular | 208.46 X 410.91 Ft ; As Per Geowarehouse |
| Size Total Text | 208.46 X 410.91 Ft ; As Per Geowarehouse|2 - 4.99 Acres |
| Surface Water | Lake/pond |
Rooms
| Level | Type | Length | Width | Dimensions |
|---|---|---|---|---|
| Basement | Workshop | 4.6 m | 5 m | 4.6 m x 5 m |
| Main Level | Living Room | 8.32 m | 4.75 m | 8.32 m x 4.75 m |
| Main Level | Primary Bedroom | 3.62 m | 3.85 m | 3.62 m x 3.85 m |
| Main Level | Bedroom 2 | 3.7 m | 2.72 m | 3.7 m x 2.72 m |
| Main Level | Bedroom 3 | 3.13 m | 3.25 m | 3.13 m x 3.25 m |
| Ground Level | Kitchen | 5.1 m | 3.15 m | 5.1 m x 3.15 m |
| Ground Level | Dining Room | 5.1 m | 3.15 m | 5.1 m x 3.15 m |
https://www.realtor.ca/real-estate/27174329/111-gazelle-trail-north-kawartha-rural-north-kawartha


