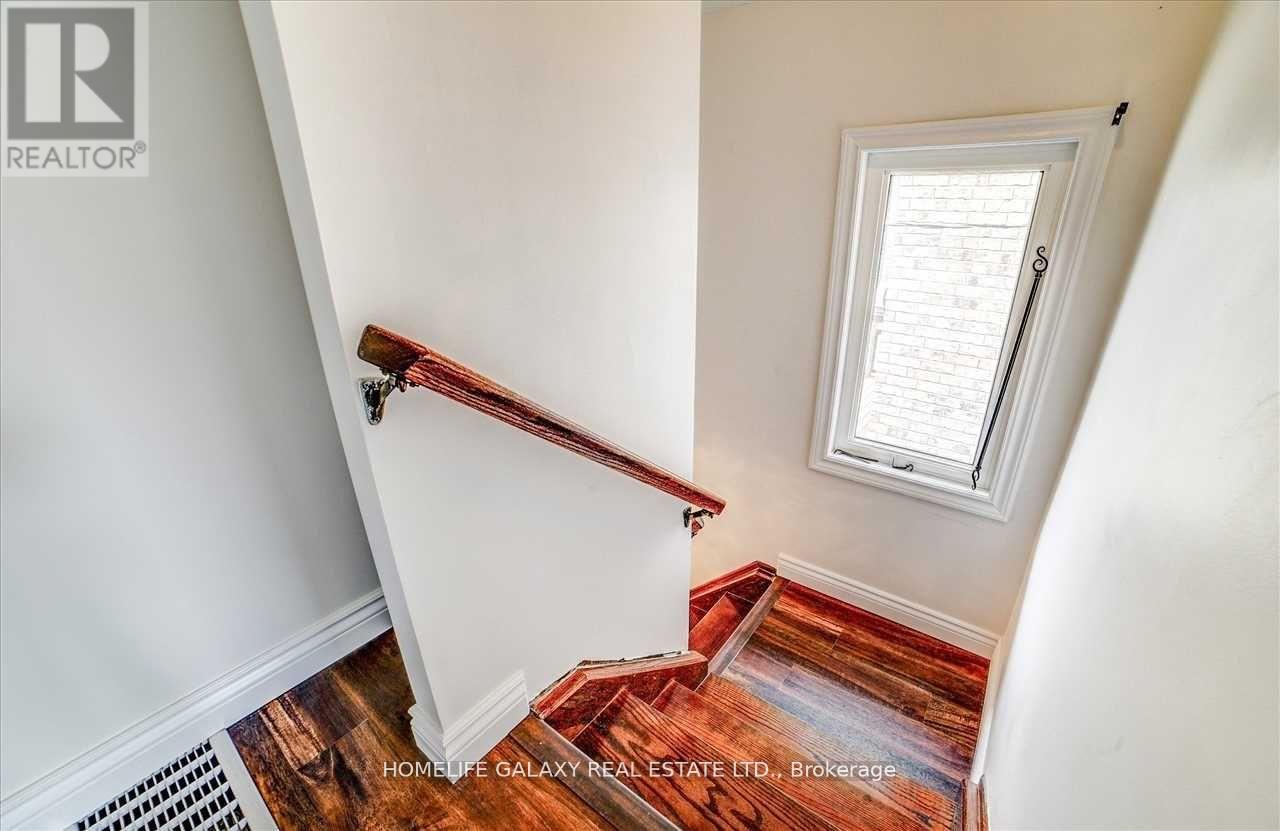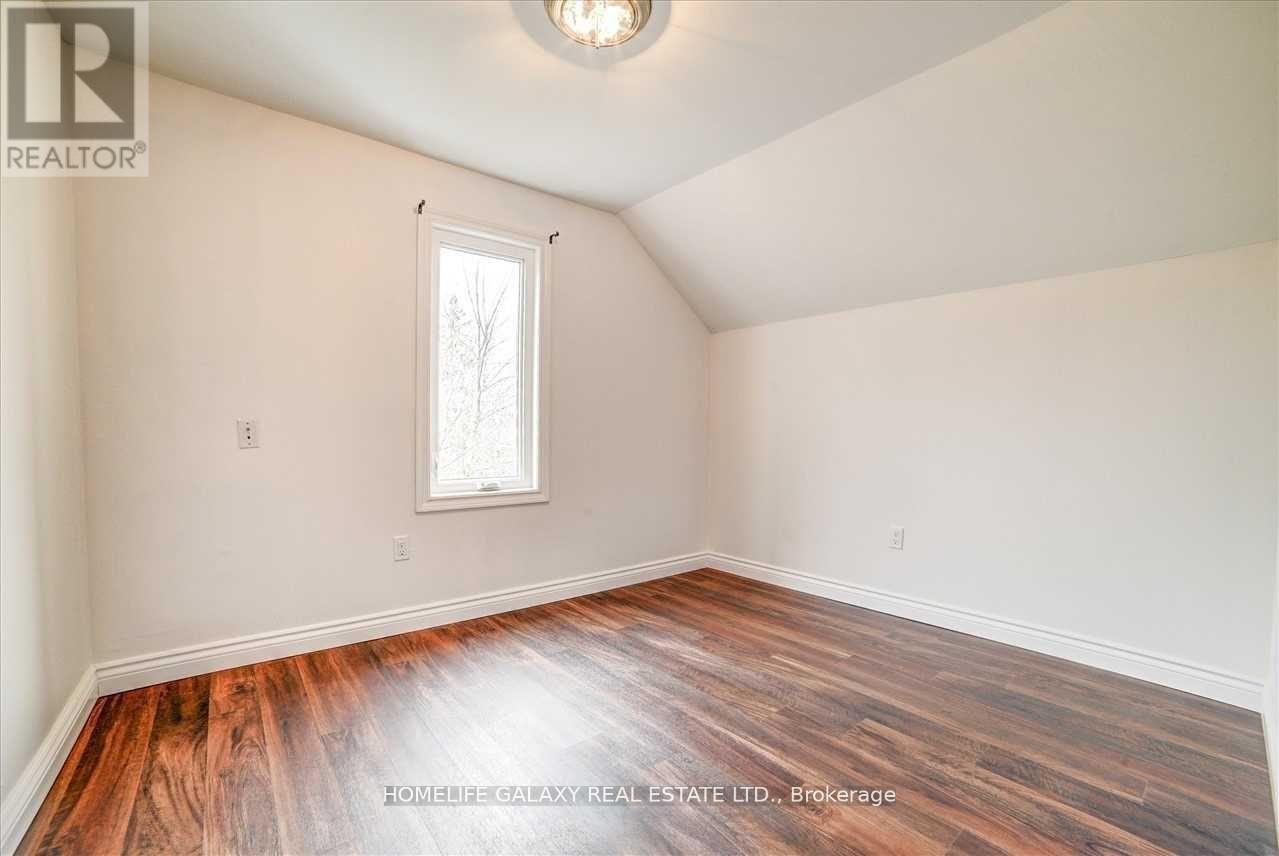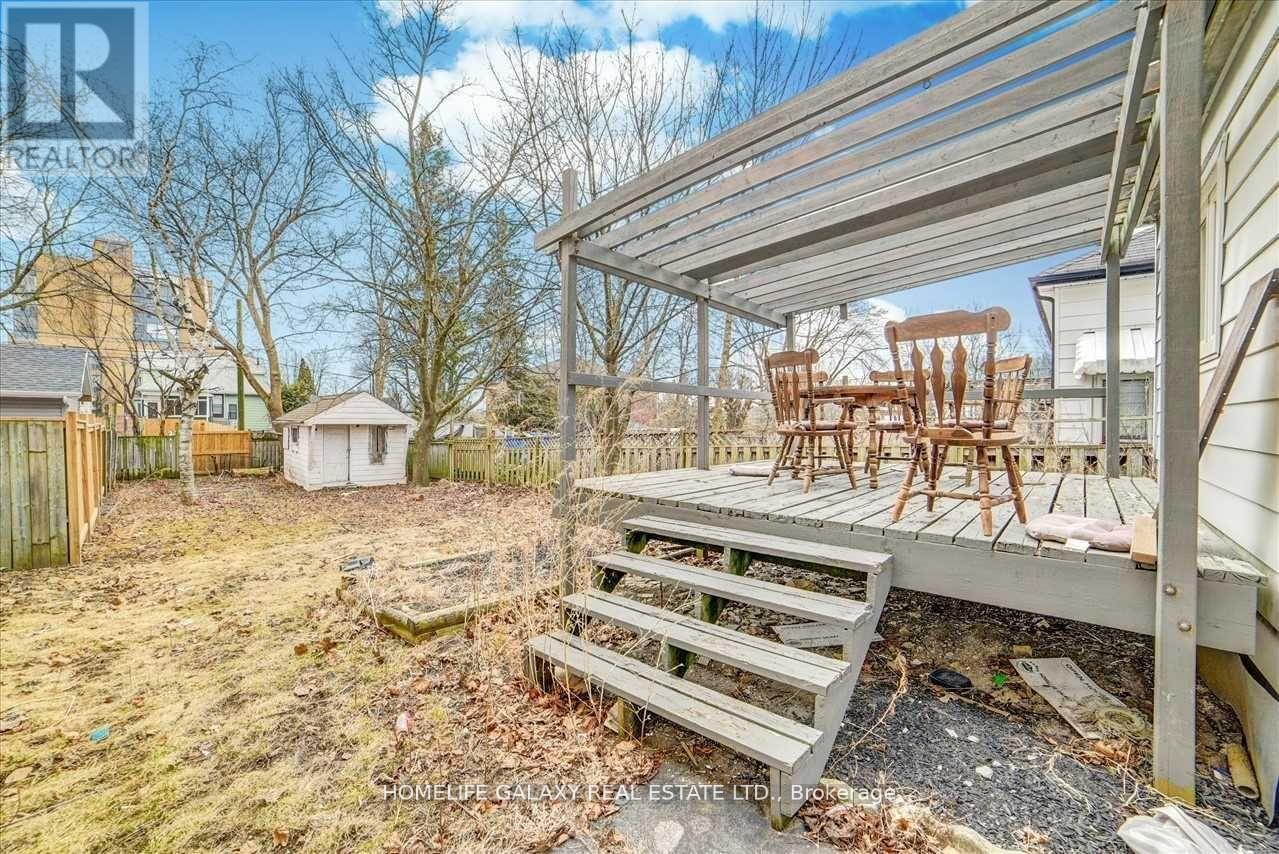289-597-1980
infolivingplus@gmail.com
111 Elgin Street W Oshawa, Ontario L1G 1S5
5 Bedroom
4 Bathroom
Central Air Conditioning
Forced Air
$775,000
Detached House at Simcoe / Adelaide in Central Oshawa. Lots of upgrades. Finished Basement with separate entrance for potential rental income. Located Centrally for All Your Shopping Needs. Close to Schools, Parks & Recreation Centre &Hospital, and Go Transit. Min To Oshawa Center, Downtown. Quick Access To 401, 407 For Easy Commute. Previously Rented Full House for $4,000 a month. Good investment property. **** EXTRAS **** 2 S/S Fridge, 2 Stove, Dishwasher, Washer/Dryer. All Elf's And Window Coverings. (id:50787)
Property Details
| MLS® Number | E8450510 |
| Property Type | Single Family |
| Community Name | O'Neill |
| Amenities Near By | Hospital, Park, Public Transit |
| Parking Space Total | 2 |
Building
| Bathroom Total | 4 |
| Bedrooms Above Ground | 3 |
| Bedrooms Below Ground | 2 |
| Bedrooms Total | 5 |
| Basement Development | Finished |
| Basement Features | Apartment In Basement |
| Basement Type | N/a (finished) |
| Construction Style Attachment | Detached |
| Cooling Type | Central Air Conditioning |
| Exterior Finish | Brick, Aluminum Siding |
| Foundation Type | Concrete |
| Heating Fuel | Natural Gas |
| Heating Type | Forced Air |
| Stories Total | 2 |
| Type | House |
| Utility Water | Municipal Water |
Land
| Acreage | No |
| Land Amenities | Hospital, Park, Public Transit |
| Sewer | Sanitary Sewer |
| Size Irregular | 29.89 X 131.98 Ft |
| Size Total Text | 29.89 X 131.98 Ft |
Rooms
| Level | Type | Length | Width | Dimensions |
|---|---|---|---|---|
| Second Level | Primary Bedroom | 11.1 m | 10.1 m | 11.1 m x 10.1 m |
| Second Level | Bedroom 2 | 10.3 m | 8.8 m | 10.3 m x 8.8 m |
| Second Level | Bedroom 3 | 9.2 m | 8.3 m | 9.2 m x 8.3 m |
| Basement | Bedroom | 9.4 m | 9.1 m | 9.4 m x 9.1 m |
| Basement | Bedroom | 8.1 m | 6.3 m | 8.1 m x 6.3 m |
| Main Level | Living Room | 11.8 m | 11.2 m | 11.8 m x 11.2 m |
| Main Level | Dining Room | 12.3 m | 7.1 m | 12.3 m x 7.1 m |
| Main Level | Kitchen | 11 m | 8.11 m | 11 m x 8.11 m |
| Main Level | Sunroom | 4.7 m | 2.11 m | 4.7 m x 2.11 m |
| Main Level | Foyer | 11.1 m | 3.5 m | 11.1 m x 3.5 m |
Utilities
| Cable | Available |
| Sewer | Available |
https://www.realtor.ca/real-estate/27054869/111-elgin-street-w-oshawa-oneill


































