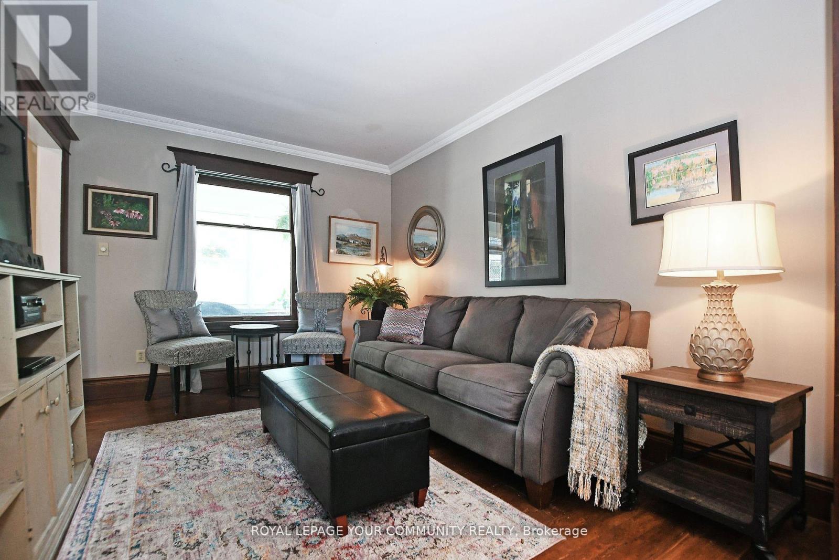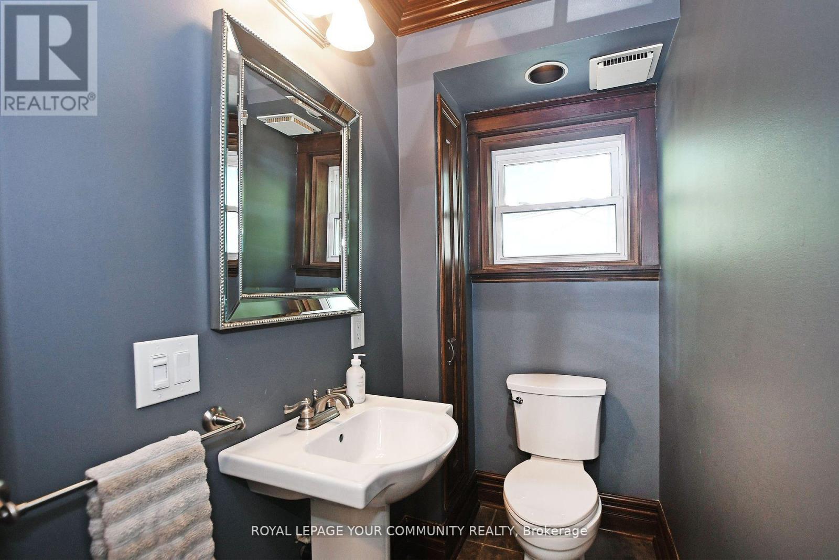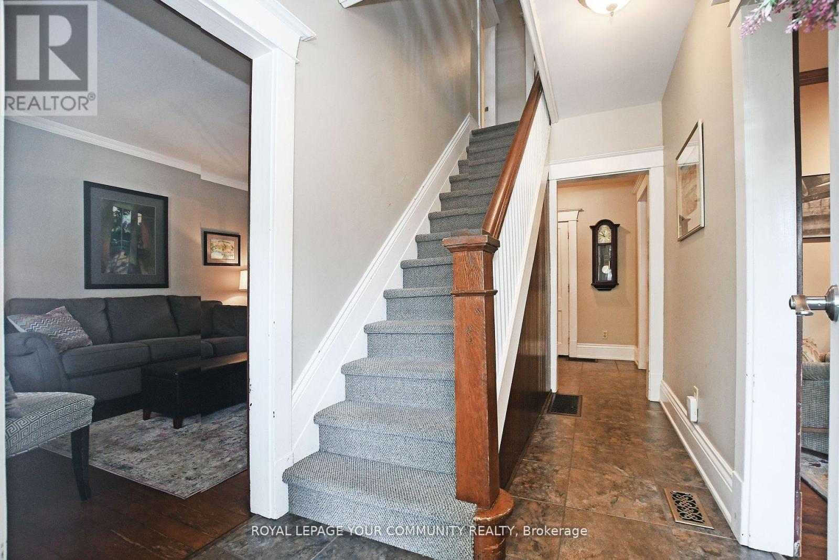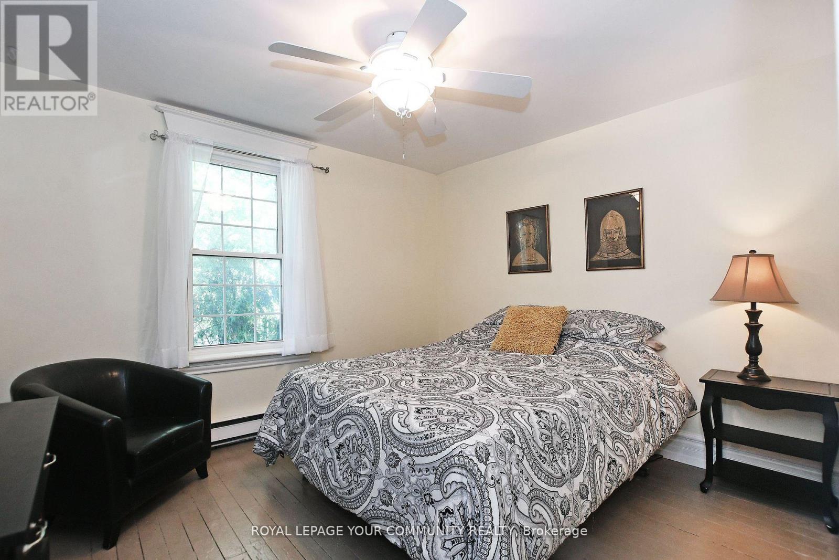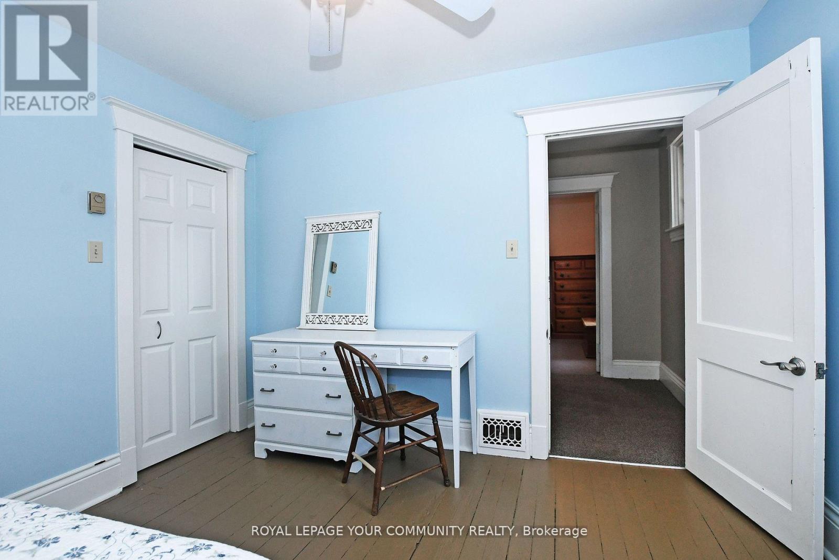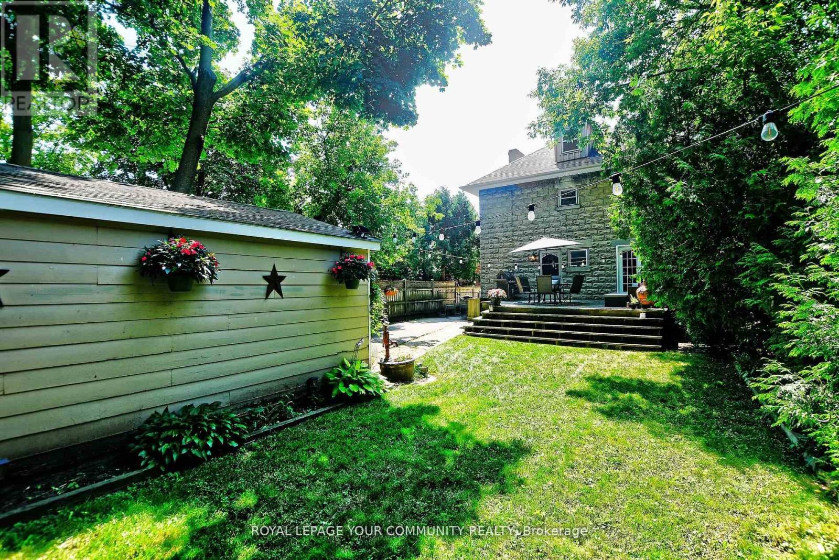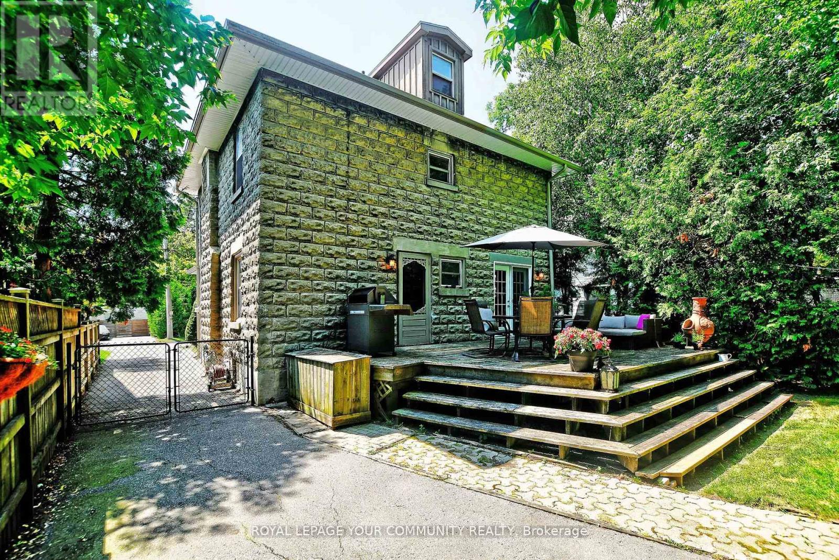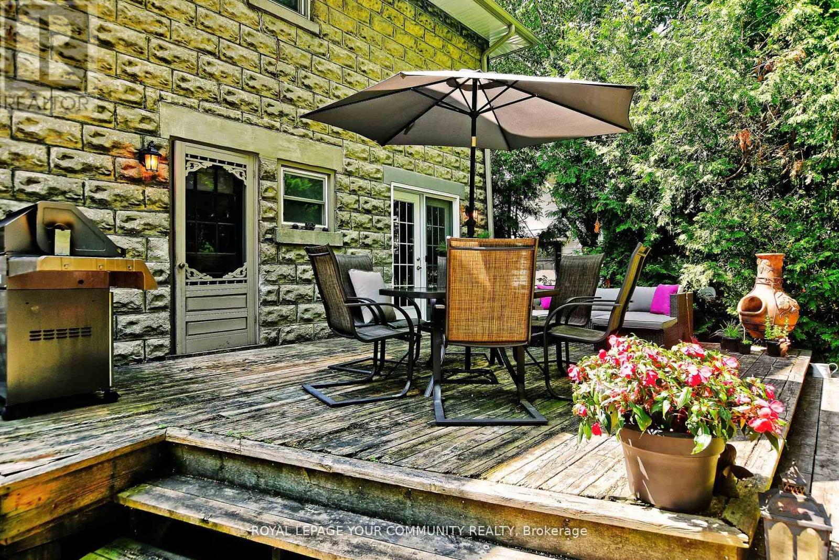3 Bedroom
2 Bathroom
Fireplace
Central Air Conditioning
Forced Air
$978,500
Come see this beautiful family home nestled in the heart of Old Aurora! This meticulously cared for three-bedroom, two-bathroom home is a charming home to make your own. Enjoy the warmth of the original hardwood floors and the inviting glow of the wood-burning fireplace, perfect for cozying up on winter evenings. Upstairs, the three bedrooms each offer their own unique character with large windows. The third-story loft is a versatile space ready to be used as a home office, an art studio, another bedroom, or a cozy reading space . Beautiful French doors provide direct access to step outside and enjoy a morning coffee on the large deck or host summer parties in this private backyard oasis. The vibrant community of Old Aurora is a close walk away! Explore charming local shops and restaurants. Enjoy the 5min walk to the weekly Saturday farmer's market, summer concerts, and movies in the park at Town Park. GO Transit is also within walking distance for an easy trip into the city! Don't miss your chance to experience the unique charm and potential of this character home. Schedule a visit today and see for yourself why this property is truly one-of-a-kind! (id:50787)
Property Details
|
MLS® Number
|
N11197214 |
|
Property Type
|
Single Family |
|
Community Name
|
Aurora Village |
|
Amenities Near By
|
Park, Place Of Worship, Public Transit, Schools |
|
Parking Space Total
|
6 |
Building
|
Bathroom Total
|
2 |
|
Bedrooms Above Ground
|
3 |
|
Bedrooms Total
|
3 |
|
Appliances
|
Dishwasher, Dryer, Freezer, Microwave, Refrigerator, Stove, Washer |
|
Basement Development
|
Unfinished |
|
Basement Type
|
Full (unfinished) |
|
Construction Style Attachment
|
Detached |
|
Cooling Type
|
Central Air Conditioning |
|
Fireplace Present
|
Yes |
|
Flooring Type
|
Hardwood, Tile, Carpeted |
|
Foundation Type
|
Unknown |
|
Half Bath Total
|
1 |
|
Heating Fuel
|
Natural Gas |
|
Heating Type
|
Forced Air |
|
Stories Total
|
3 |
|
Type
|
House |
|
Utility Water
|
Municipal Water |
Parking
Land
|
Acreage
|
No |
|
Fence Type
|
Fenced Yard |
|
Land Amenities
|
Park, Place Of Worship, Public Transit, Schools |
|
Sewer
|
Sanitary Sewer |
|
Size Depth
|
116 Ft ,6 In |
|
Size Frontage
|
40 Ft |
|
Size Irregular
|
40 X 116.58 Ft |
|
Size Total Text
|
40 X 116.58 Ft |
Rooms
| Level |
Type |
Length |
Width |
Dimensions |
|
Second Level |
Primary Bedroom |
2.81 m |
7.62 m |
2.81 m x 7.62 m |
|
Second Level |
Bedroom 2 |
3.01 m |
3.51 m |
3.01 m x 3.51 m |
|
Second Level |
Bedroom 3 |
3.01 m |
3.19 m |
3.01 m x 3.19 m |
|
Main Level |
Living Room |
3.01 m |
3.81 m |
3.01 m x 3.81 m |
|
Main Level |
Dining Room |
3.63 m |
3.03 m |
3.63 m x 3.03 m |
|
Main Level |
Kitchen |
3.99 m |
2.8 m |
3.99 m x 2.8 m |
|
Main Level |
Family Room |
3.45 m |
2.82 m |
3.45 m x 2.82 m |
|
Upper Level |
Loft |
6.84 m |
7.12 m |
6.84 m x 7.12 m |
https://www.realtor.ca/real-estate/27688048/111-edward-street-aurora-aurora-village-aurora-village







