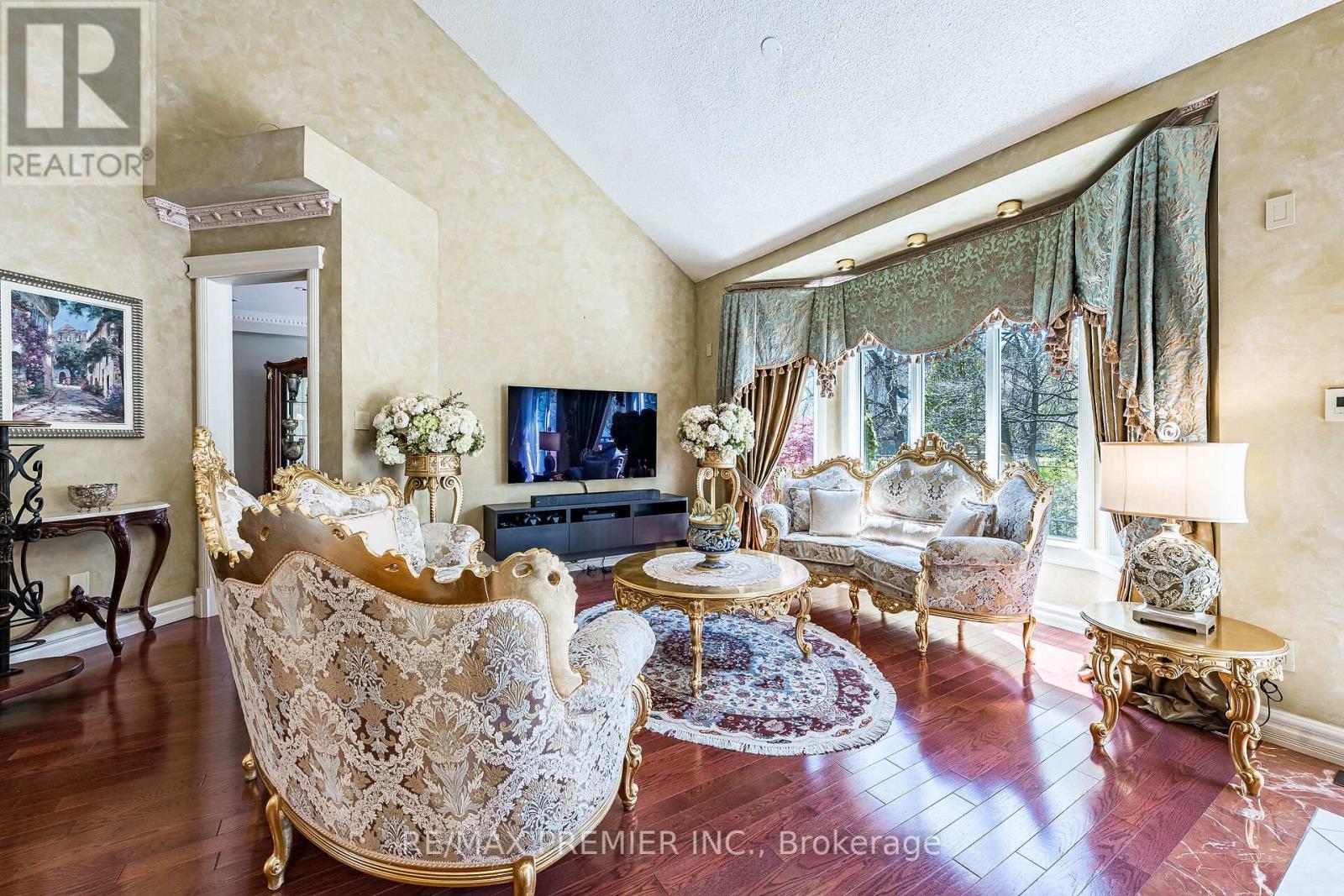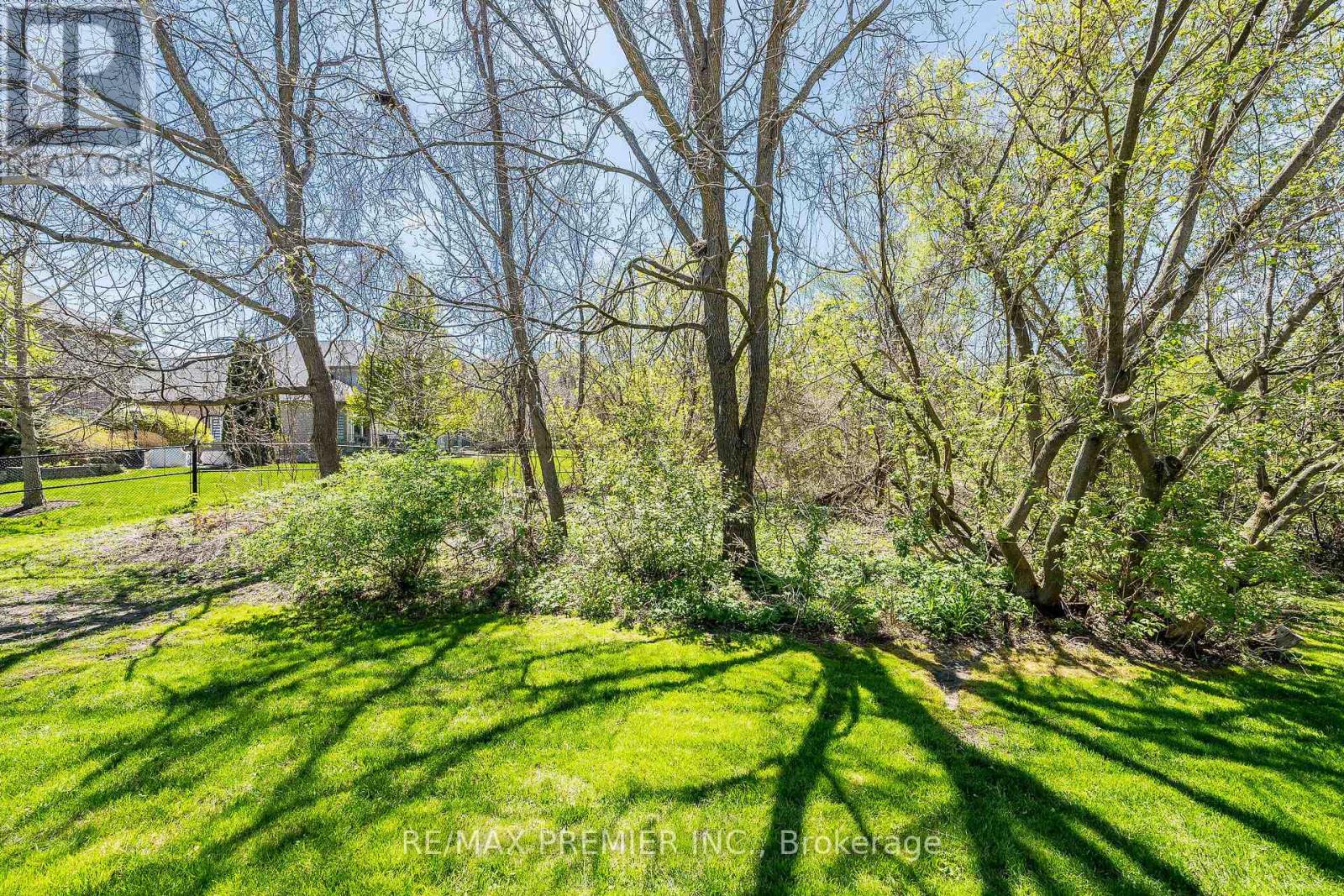4 Bedroom
3 Bathroom
2500 - 3000 sqft
Central Air Conditioning, Air Exchanger, Ventilation System
Forced Air
Landscaped, Lawn Sprinkler
$2,088,000
Renaissance Sophistication nestled on a Ravine Lot in one of the most desirable areas of Woodbridge! This stunning home, situated on a family-friendly court, offers a blend of elegance and natural beauty, surrounded by the picturesque conservation of Boyd Park, perfect for nature lovers, and the Pierre & Janet Burton trail, ideal for fitness enthusiasts. This move-in ready residence boasts numerous upgrades that truly enhance its appeal. Highlights include: (1) Motion-sensored entrance lighting; (2) Tumbled stone driveway and walkway; (3) Oversized entrance door; (4) Professionally insulated garage with porcelain tiled flooring and a mezzanine. An inviting main floor features pot lights and gleaming hardwood flooring, complemented by built-in shelving. The formal dining/living room, adorned with crown molding and a large window, flows seamlessly into the custom-designed servery/coffee nook. The classic kitchen is equipped with upgraded s/s appliances, pullout drawers, and a cozy breakfast area that opens to a heated concrete patio, featuring a newly constructed outdoor kitchen with a granite counter, roughed-in bbq area and under-mount s/s sink - an entertainer's delight! The main floor also includes a versatile bedroom with a bath rough-in, perfect for in-laws or a nanny. Ascend the Stunning floating steps to find the spacious third bedroom, complete with double doors opening to a Juliette balcony overlooking the vaulted cathedral ceilings in the Great Room. The primary bedroom offers dual closets and a luxurious 6-piece ensuite, all with serene views of the forest. The second and third bedrooms feature room-darkening shades, while the primary bedroom boasts motorized blinds for added convenience. Walking distance to the Al Palladini Community Centre, convenient bus stops to prestigious schools like St. Michael's College, Villanova, and Della Salle, as well as nearby shops, transit, and beautiful nature trails. (id:50787)
Property Details
|
MLS® Number
|
N12143794 |
|
Property Type
|
Single Family |
|
Community Name
|
Islington Woods |
|
Amenities Near By
|
Park, Place Of Worship |
|
Features
|
Ravine, Backs On Greenbelt, Conservation/green Belt, Carpet Free, Sump Pump, In-law Suite |
|
Parking Space Total
|
4 |
|
Structure
|
Deck, Patio(s) |
Building
|
Bathroom Total
|
3 |
|
Bedrooms Above Ground
|
3 |
|
Bedrooms Below Ground
|
1 |
|
Bedrooms Total
|
4 |
|
Age
|
16 To 30 Years |
|
Appliances
|
Central Vacuum, Water Heater, Water Purifier, Alarm System, Dishwasher, Hood Fan, Stove, Window Coverings, Refrigerator |
|
Basement Development
|
Unfinished |
|
Basement Type
|
Full (unfinished) |
|
Construction Status
|
Insulation Upgraded |
|
Construction Style Attachment
|
Detached |
|
Construction Style Other
|
Seasonal |
|
Cooling Type
|
Central Air Conditioning, Air Exchanger, Ventilation System |
|
Exterior Finish
|
Stone, Stucco |
|
Flooring Type
|
Hardwood, Porcelain Tile |
|
Foundation Type
|
Concrete |
|
Half Bath Total
|
1 |
|
Heating Fuel
|
Natural Gas |
|
Heating Type
|
Forced Air |
|
Stories Total
|
2 |
|
Size Interior
|
2500 - 3000 Sqft |
|
Type
|
House |
|
Utility Water
|
Municipal Water |
Parking
Land
|
Acreage
|
No |
|
Fence Type
|
Fenced Yard |
|
Land Amenities
|
Park, Place Of Worship |
|
Landscape Features
|
Landscaped, Lawn Sprinkler |
|
Sewer
|
Sanitary Sewer |
|
Size Depth
|
82 Ft |
|
Size Frontage
|
55 Ft |
|
Size Irregular
|
55 X 82 Ft |
|
Size Total Text
|
55 X 82 Ft |
|
Zoning Description
|
Residential |
Rooms
| Level |
Type |
Length |
Width |
Dimensions |
|
Second Level |
Primary Bedroom |
5.39 m |
4.9 m |
5.39 m x 4.9 m |
|
Second Level |
Bedroom 2 |
3.69 m |
3.57 m |
3.69 m x 3.57 m |
|
Second Level |
Bedroom 3 |
3.38 m |
2.77 m |
3.38 m x 2.77 m |
|
Basement |
Laundry Room |
|
|
Measurements not available |
|
Main Level |
Dining Room |
6.46 m |
3.56 m |
6.46 m x 3.56 m |
|
Main Level |
Living Room |
6.46 m |
3.56 m |
6.46 m x 3.56 m |
|
Main Level |
Kitchen |
3.47 m |
2.77 m |
3.47 m x 2.77 m |
|
Main Level |
Eating Area |
3.62 m |
2.89 m |
3.62 m x 2.89 m |
|
Main Level |
Great Room |
4.14 m |
3.99 m |
4.14 m x 3.99 m |
|
Main Level |
Family Room |
3.93 m |
3.38 m |
3.93 m x 3.38 m |
|
Main Level |
Den |
3.93 m |
3.38 m |
3.93 m x 3.38 m |
https://www.realtor.ca/real-estate/28302636/111-arista-gate-vaughan-islington-woods-islington-woods











































