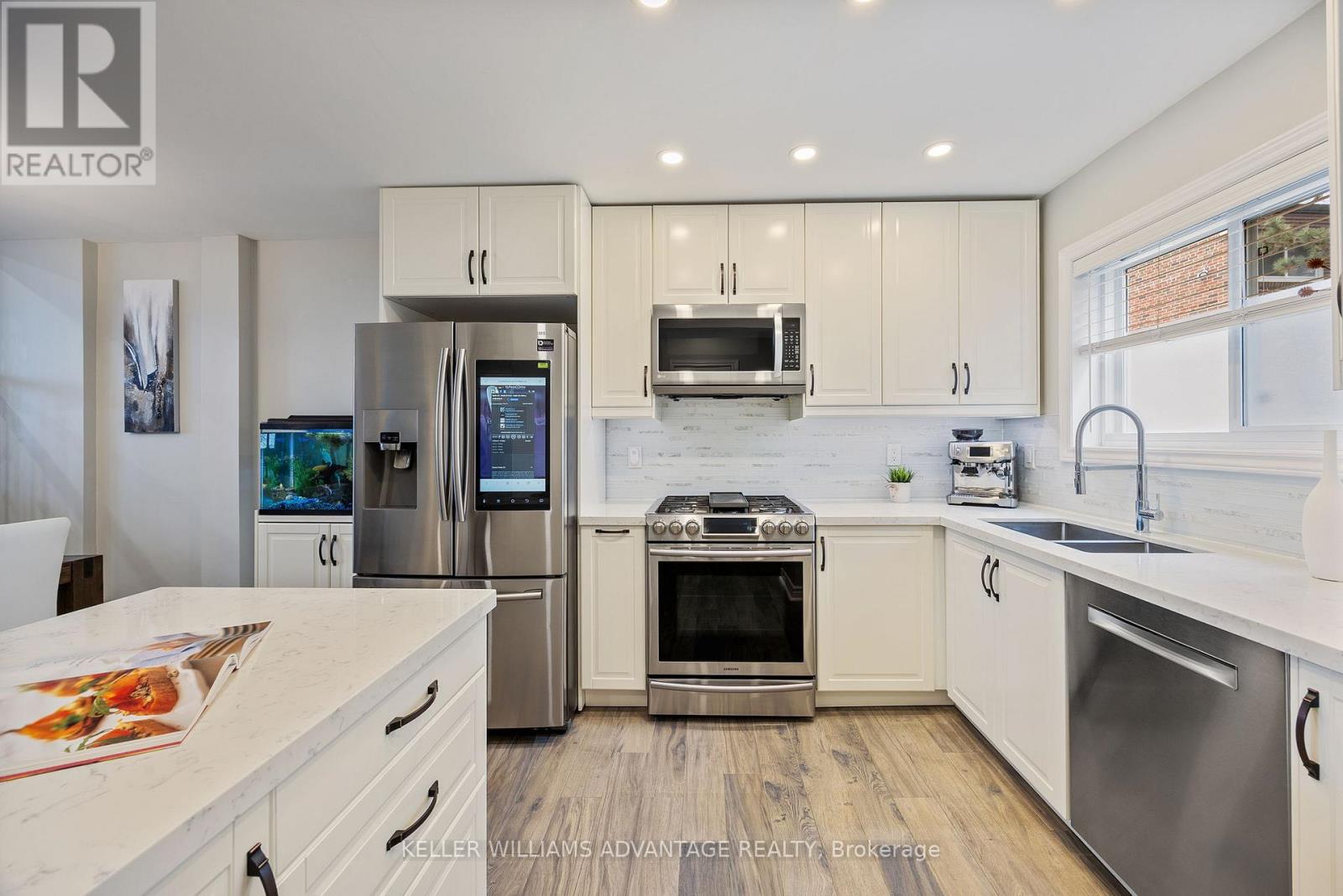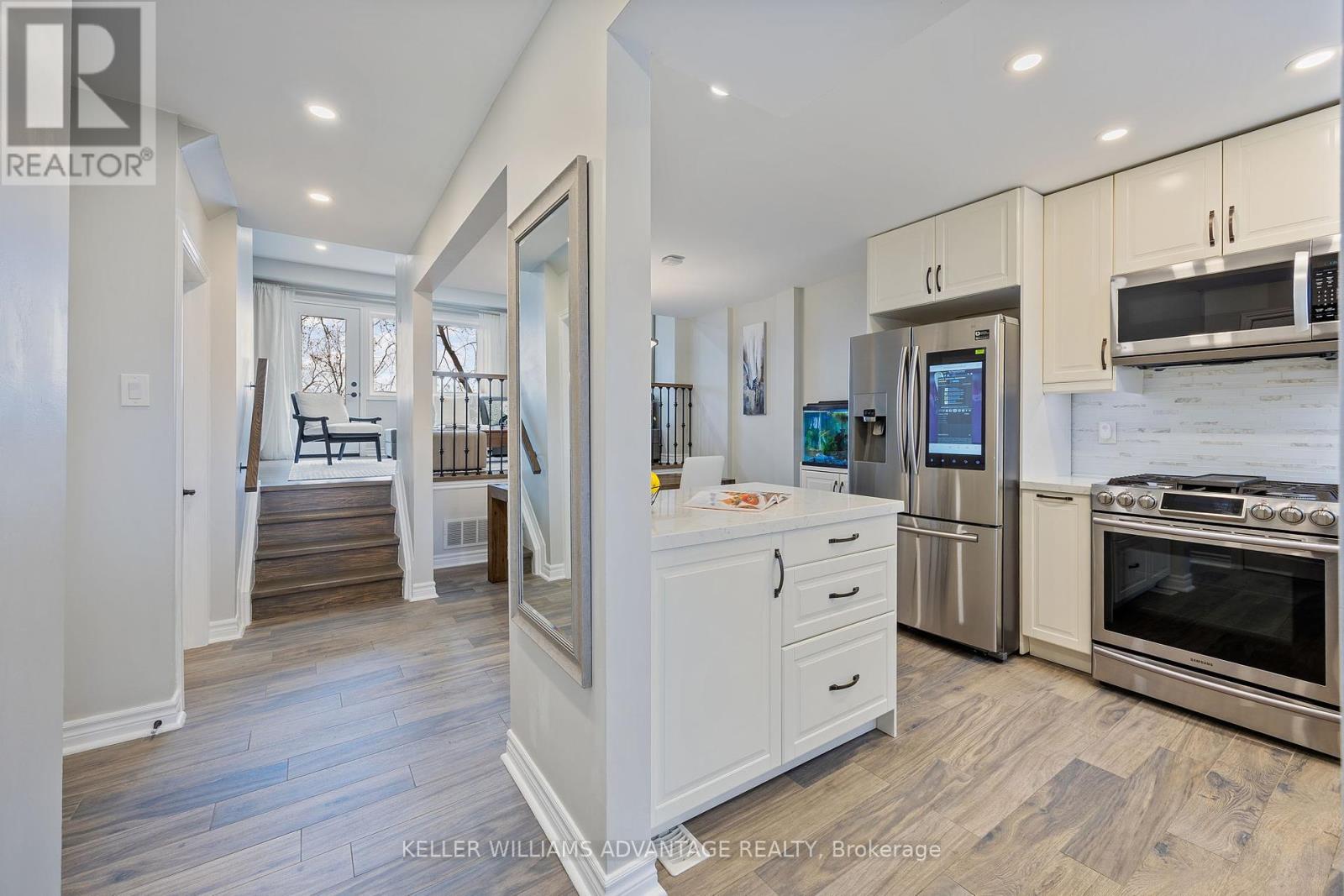111 - 57 Godstone Road Toronto (Don Valley Village), Ontario M2J 3C8
$769,000Maintenance, Common Area Maintenance, Insurance, Parking, Water
$660.13 Monthly
Maintenance, Common Area Maintenance, Insurance, Parking, Water
$660.13 Monthly*** Virtual Tour *** Rarely-Offered, Lavishly-Upgraded 3-Bedroom Executive Co-ownership Townhouse Backing To Godstone Park In The Family-Friendly 'Don Valley Village' Neighborhood!! This One-Of-A-Kind Unit Model Features A Generous Kitchen With Quartz Countertops (2019), New Cabinets (2019), Kitchen Island With Breakfast Bar, S/S Appliances, Combined With A Large Dining Area & An Extra-Large Open-Concept Living Room Walking-Out To Backyard And A Fully-Sized Wood Deck, Entertainer's Delight!! This Over-Upgraded Townhouse Includes Three Luxuriously Renovated Washrooms, One On Each Major Level! Walking Distance To Schools, Fairview Mall, Subway, Public Library, And Within A Convenient Proximity To Seneca Hill College & Easy Access to Grocery Stores, HWY 404 And 401, This Quiet Yet Convenient City Of Toronto Location Just Has It All! A Must Not Miss.. (id:50787)
Open House
This property has open houses!
1:00 pm
Ends at:5:00 pm
1:00 pm
Ends at:5:00 pm
Property Details
| MLS® Number | C12095084 |
| Property Type | Single Family |
| Community Name | Don Valley Village |
| Amenities Near By | Hospital, Public Transit, Schools |
| Community Features | Pet Restrictions |
| Features | Ravine, Carpet Free, In Suite Laundry |
| Parking Space Total | 1 |
| View Type | View |
Building
| Bathroom Total | 3 |
| Bedrooms Above Ground | 3 |
| Bedrooms Total | 3 |
| Amenities | Visitor Parking |
| Appliances | Water Heater, Dishwasher, Dryer, Stove, Washer, Window Coverings, Refrigerator |
| Basement Development | Finished |
| Basement Type | N/a (finished) |
| Cooling Type | Central Air Conditioning |
| Exterior Finish | Brick, Vinyl Siding |
| Flooring Type | Vinyl, Porcelain Tile, Ceramic, Hardwood |
| Half Bath Total | 1 |
| Heating Fuel | Natural Gas |
| Heating Type | Forced Air |
| Stories Total | 2 |
| Size Interior | 1200 - 1399 Sqft |
| Type | Row / Townhouse |
Parking
| Underground | |
| Garage |
Land
| Acreage | No |
| Fence Type | Fenced Yard |
| Land Amenities | Hospital, Public Transit, Schools |
| Zoning Description | Residential |
Rooms
| Level | Type | Length | Width | Dimensions |
|---|---|---|---|---|
| Basement | Other | Measurements not available | ||
| Basement | Laundry Room | Measurements not available | ||
| Basement | Bathroom | Measurements not available | ||
| Basement | Utility Room | Measurements not available | ||
| Lower Level | Family Room | Measurements not available | ||
| Main Level | Foyer | Measurements not available | ||
| Main Level | Kitchen | Measurements not available | ||
| Main Level | Dining Room | Measurements not available | ||
| Main Level | Bathroom | Measurements not available | ||
| Upper Level | Primary Bedroom | Measurements not available | ||
| In Between | Living Room | Measurements not available | ||
| In Between | Bedroom 2 | Measurements not available | ||
| In Between | Bedroom 3 | Measurements not available | ||
| In Between | Bathroom | Measurements not available |















































