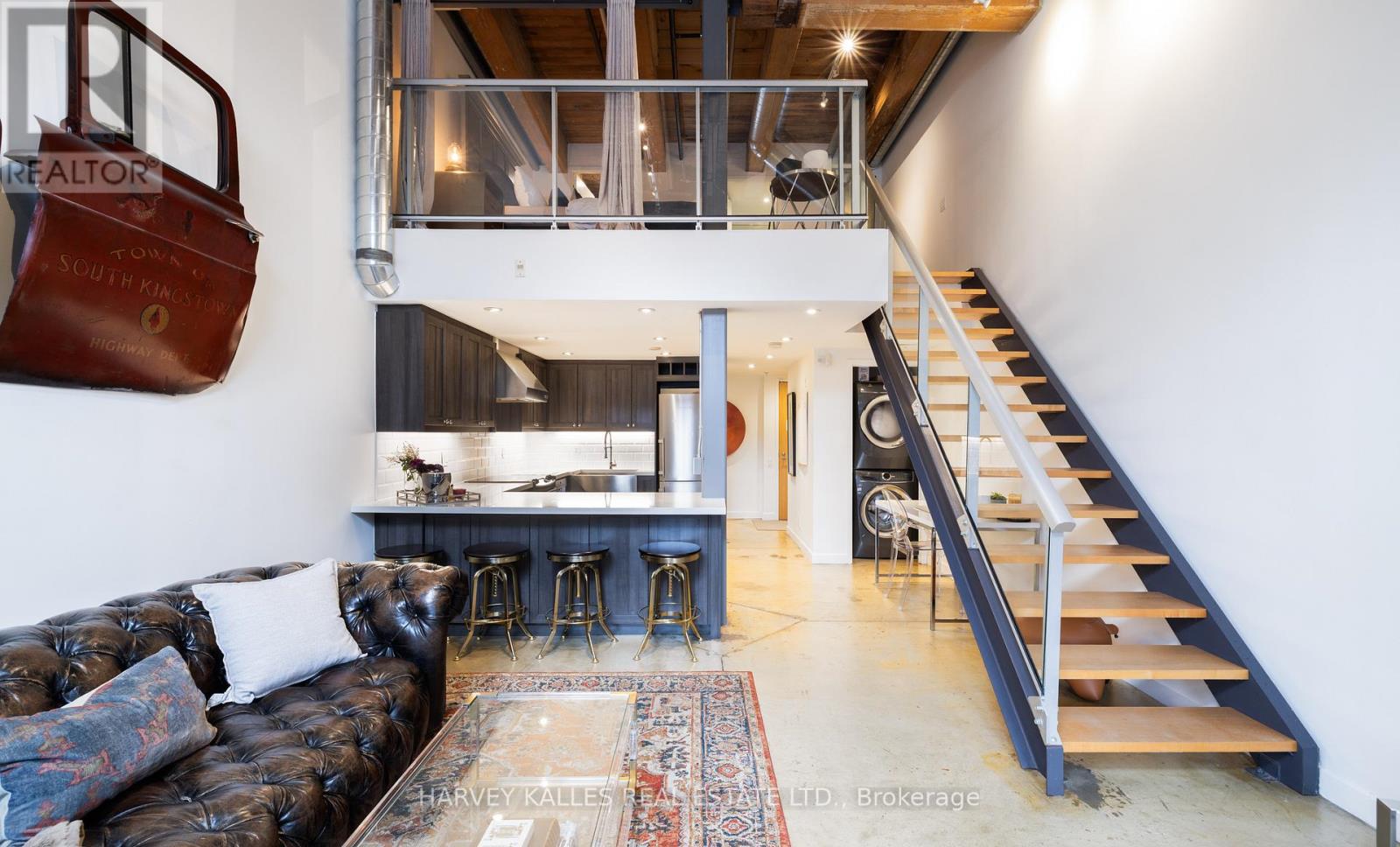111 - 363 Sorauren Avenue Toronto (Roncesvalles), Ontario M6R 3C1
$1,099,000Maintenance, Heat, Insurance, Water, Parking
$983.74 Monthly
Maintenance, Heat, Insurance, Water, Parking
$983.74 MonthlyNow Is Your Chance To Experience The Historic Charm Of Robert Watson Lofts. Once A Bustling Candy Factory, This Iconic Building Was Transformed Into Coveted Hard Lofts In 2007 - And Has Since Earned It's Place As One Of Toronto's Finest Loft Conversions. Located In Highly Sought After Roncesvalles, This Vintage Masterpiece Exudes Character With Exposed Brick Walls, Striking Beamed Ceilings, And Polished Concrete Floors That Celebrate It's Industrial Roots. This One-Bedroom Plus Den Suite Boasts A Beautifully Updated Kitchen With Stainless Steel Appliances And A Breakfast Bar That Flows Effortlessly Into A Dramatic Living Space With Soaring 18-Foot Ceilings. Upstairs, The Spacious Bedroom Features A Renovated Four-Piece Ensuite, Complete With Tiled Walls And Floors, A Walk-In Shower And A Soaking Tub. A Walk-In Closet Leads To A Tucked Away Den - Perfect For A Home Office Or Additional Storage, Fully Wired For Internet. The Hard To Come By Main Level Unit Adds The Bonus Of Exterior Access To A Private Patio. Nearby Sorauren Park Is A Haven For Dog Walkers And Those Who Want To Enjoy One Of The Most Established Farmers' Markets In The City! Steps To Transit & The Plentitude Of Roncesvalles Shops & Restaurants. (id:50787)
Property Details
| MLS® Number | W12107519 |
| Property Type | Single Family |
| Community Name | Roncesvalles |
| Community Features | Pet Restrictions |
| Parking Space Total | 1 |
Building
| Bathroom Total | 2 |
| Bedrooms Above Ground | 1 |
| Bedrooms Below Ground | 1 |
| Bedrooms Total | 2 |
| Amenities | Exercise Centre, Visitor Parking, Storage - Locker |
| Appliances | Dishwasher, Dryer, Hood Fan, Stove, Washer, Window Coverings, Refrigerator |
| Architectural Style | Loft |
| Cooling Type | Central Air Conditioning |
| Exterior Finish | Brick |
| Flooring Type | Concrete |
| Half Bath Total | 1 |
| Heating Fuel | Natural Gas |
| Heating Type | Forced Air |
| Size Interior | 900 - 999 Sqft |
| Type | Apartment |
Parking
| Underground | |
| Garage |
Land
| Acreage | No |
Rooms
| Level | Type | Length | Width | Dimensions |
|---|---|---|---|---|
| Main Level | Kitchen | 4.55 m | 3.04 m | 4.55 m x 3.04 m |
| Main Level | Dining Room | 4.56 m | 4.87 m | 4.56 m x 4.87 m |
| Main Level | Living Room | 4.88 m | 4.55 m | 4.88 m x 4.55 m |
| Upper Level | Primary Bedroom | 4.55 m | 3.81 m | 4.55 m x 3.81 m |











