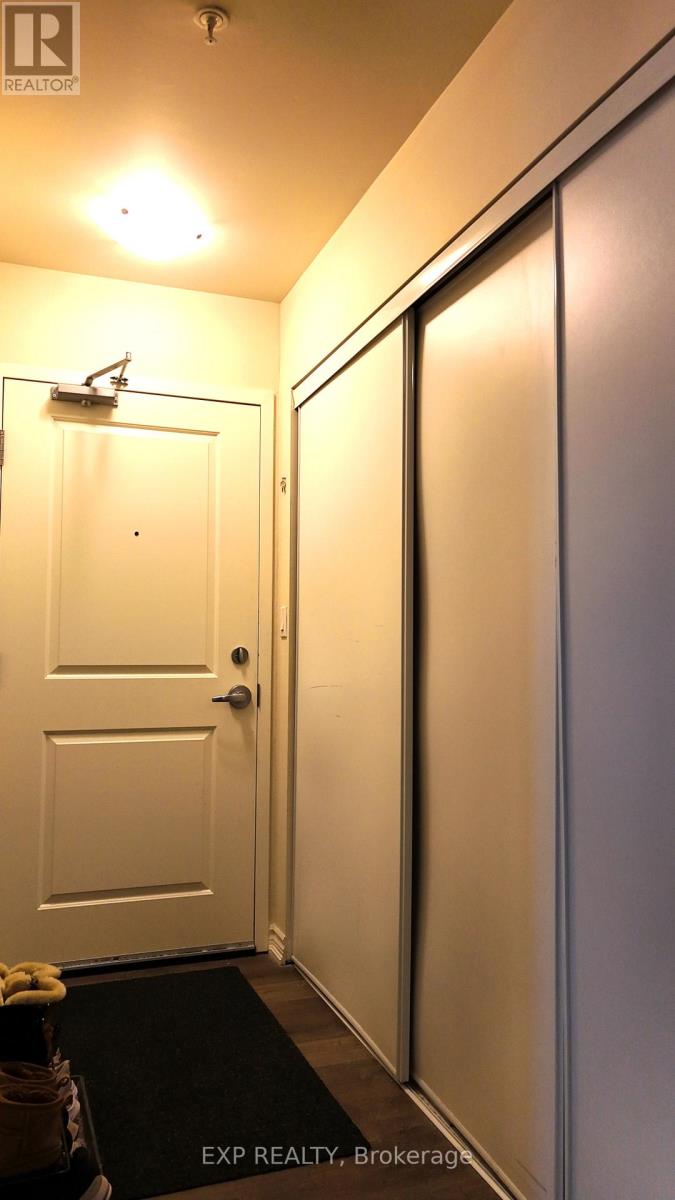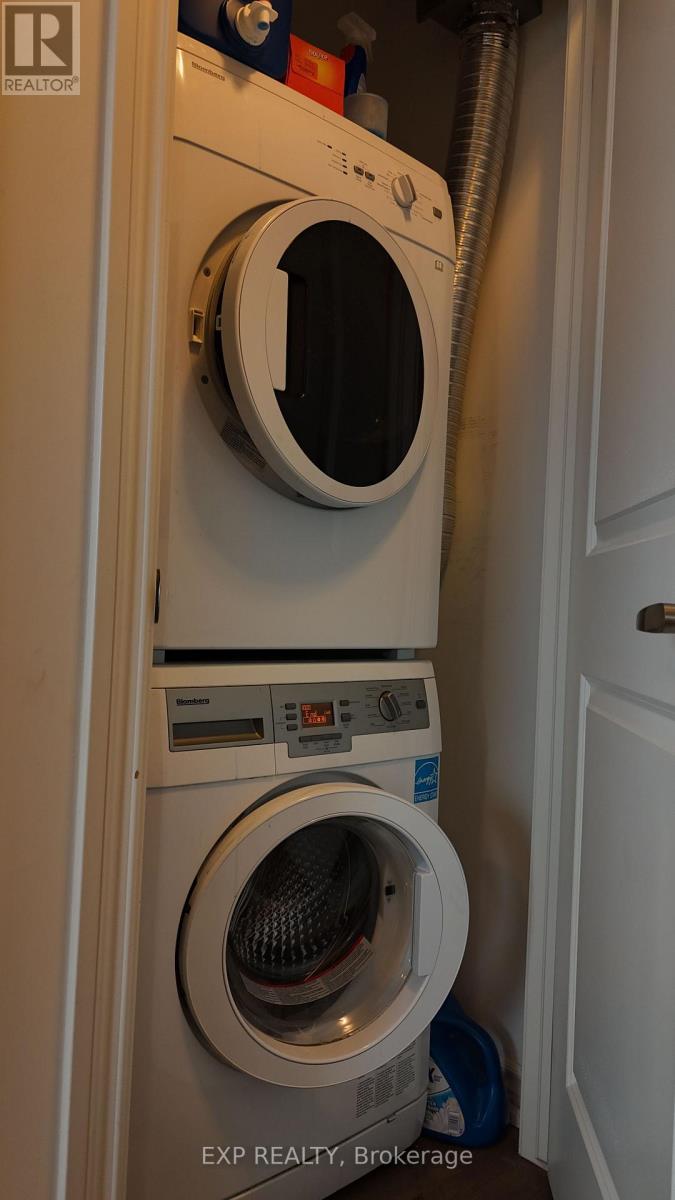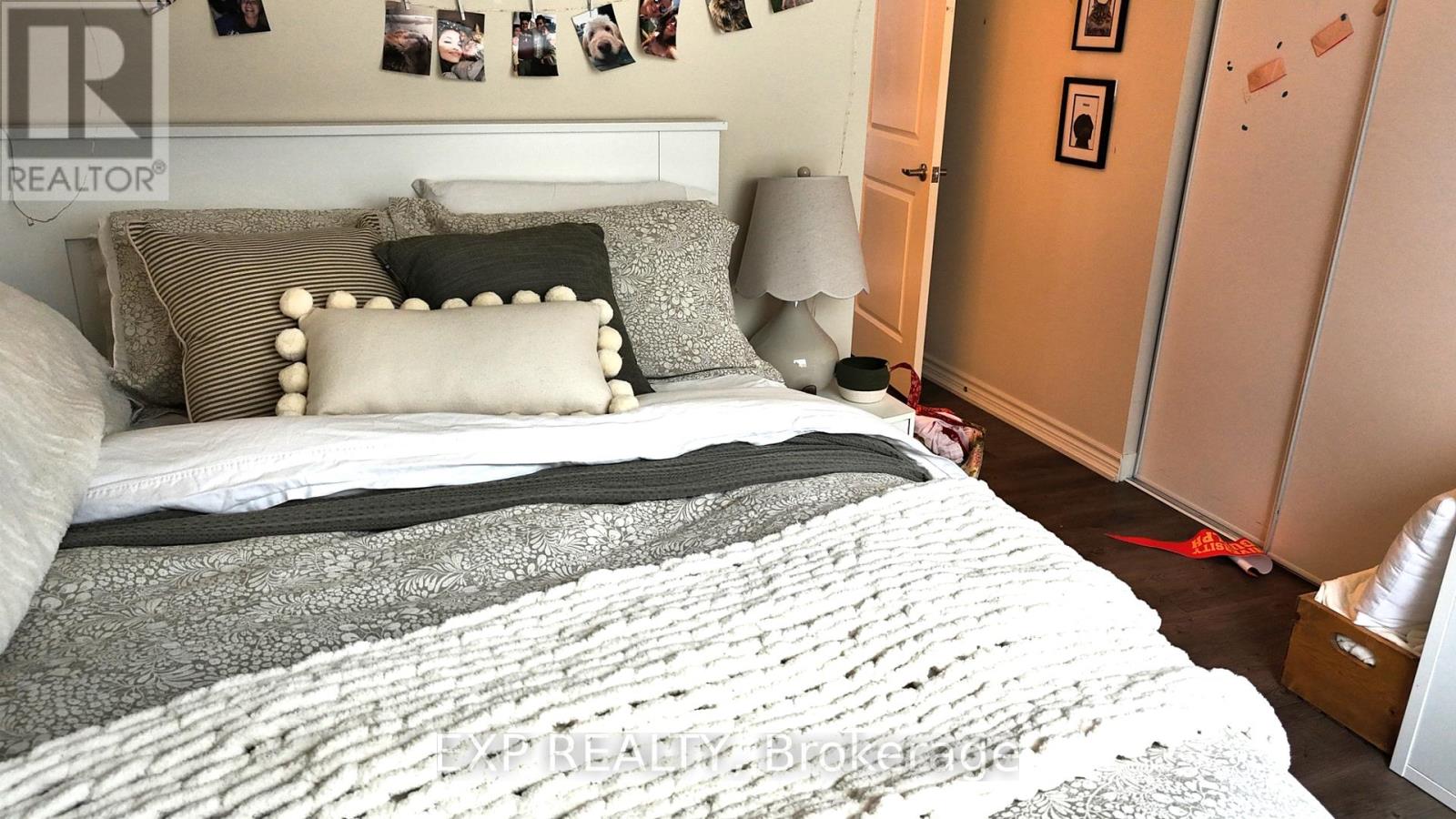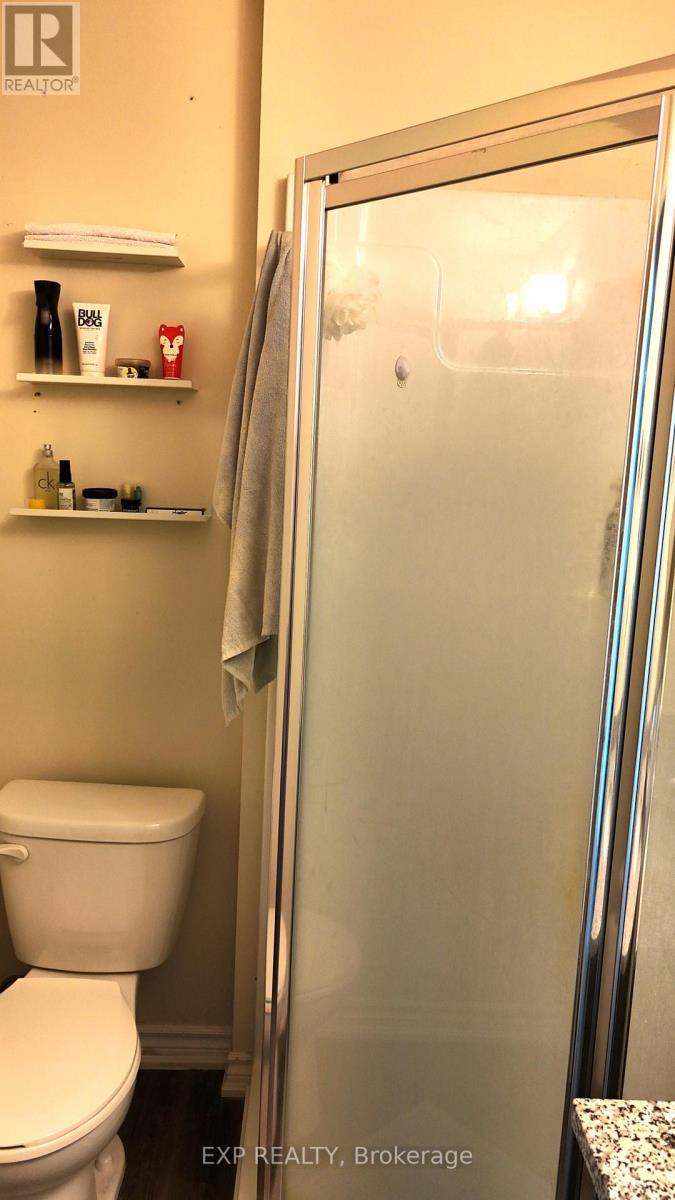111 - 1280 Gordon Street Guelph (Kortright East), Ontario N1L 0N6
$679,900Maintenance, Common Area Maintenance, Insurance, Parking, Water
$512 Monthly
Maintenance, Common Area Maintenance, Insurance, Parking, Water
$512 MonthlyWelcome to 1280 Gordon St. This rarely offered and fully upgraded, this 2-level, 4-bedroom, 4-bathroom condo apartment is a standout choice for investors and families alike. With each spacious bedroom featuring its own private bathroom, this unit is ideal for student rentals, professionals, or shared living arrangements delivering strong rental income potential and an excellent cost-to-profit ratio. Located directly on a bus route to the University of Guelph, convenience and accessibility are unmatched. Thoughtfully designed and move-in ready, the unit inclues upgraded features like granite countertops in both the kitchen and bathrooms, carpet-free flooring, and a bright, functional layout that enhances everyday living. Enjoy the flexibility of three private entry points from the main lobby, underground garage, and direct street access plus the benefit of one underground parking space and ample visitor parking. Whether you're an investor looking for reliable returns or a buyer seeking a modern, low-maintenance home, this property checks all the boxes. Schedule your private showing today! (id:50787)
Property Details
| MLS® Number | X12088613 |
| Property Type | Single Family |
| Community Name | Kortright East |
| Amenities Near By | Schools, Public Transit, Place Of Worship, Hospital, Park |
| Community Features | Pet Restrictions |
| Features | Balcony, Carpet Free, In Suite Laundry |
| Parking Space Total | 1 |
Building
| Bathroom Total | 4 |
| Bedrooms Above Ground | 4 |
| Bedrooms Total | 4 |
| Age | 6 To 10 Years |
| Amenities | Visitor Parking |
| Appliances | Garage Door Opener Remote(s), Dryer, Stove, Washer, Refrigerator |
| Basement Development | Finished |
| Basement Features | Separate Entrance, Walk Out |
| Basement Type | N/a (finished) |
| Cooling Type | Central Air Conditioning |
| Exterior Finish | Brick, Concrete |
| Fire Protection | Controlled Entry |
| Heating Fuel | Natural Gas |
| Heating Type | Forced Air |
| Size Interior | 1200 - 1399 Sqft |
| Type | Apartment |
Parking
| Underground | |
| Garage |
Land
| Acreage | No |
| Land Amenities | Schools, Public Transit, Place Of Worship, Hospital, Park |
Rooms
| Level | Type | Length | Width | Dimensions |
|---|---|---|---|---|
| Second Level | Bedroom 2 | 3 m | 2.9 m | 3 m x 2.9 m |
| Second Level | Bathroom | 3 m | 2 m | 3 m x 2 m |
| Second Level | Bedroom 3 | 2.6 m | 2.82 m | 2.6 m x 2.82 m |
| Second Level | Bathroom | 3 m | 2 m | 3 m x 2 m |
| Second Level | Kitchen | 9 m | 3 m | 9 m x 3 m |
| Second Level | Living Room | 6.4 m | 3.5 m | 6.4 m x 3.5 m |
| Ground Level | Bedroom | 2.7 m | 4.2 m | 2.7 m x 4.2 m |
| Ground Level | Bathroom | 3 m | 2 m | 3 m x 2 m |
































