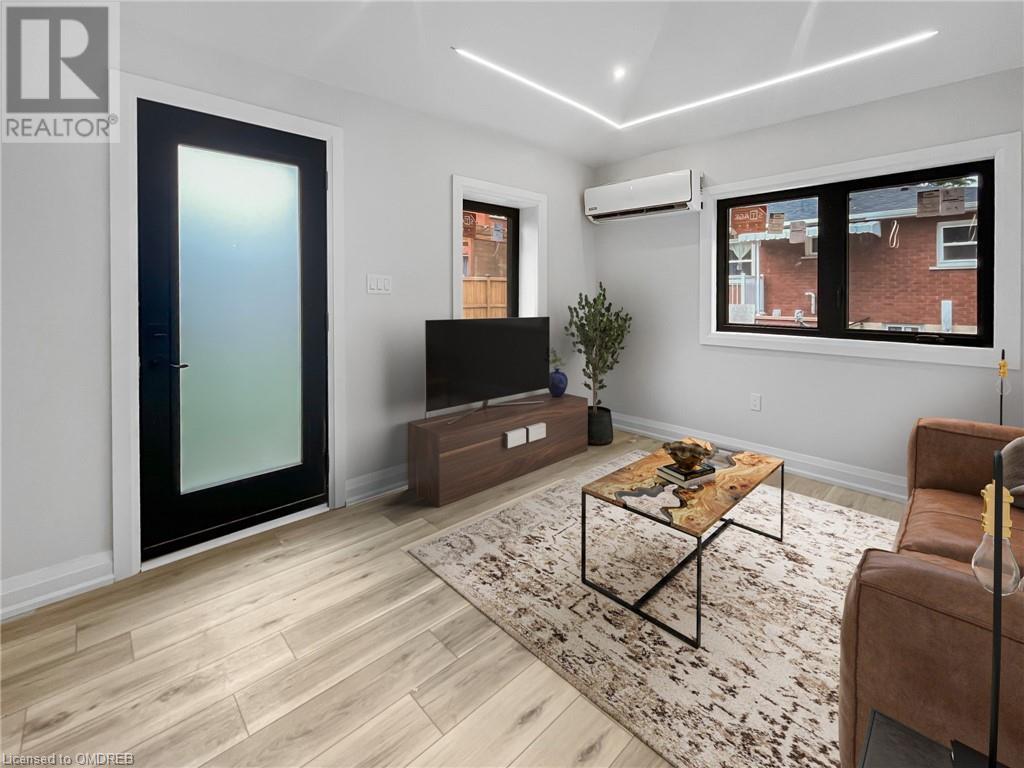289-597-1980
infolivingplus@gmail.com
110r Deschene Avenue Hamilton, Ontario L9A 3K1
2 Bedroom
1 Bathroom
540 sqft
Bungalow
Wall Unit
Baseboard Heaters, Heat Pump
$2,500 Monthly
Insurance
Be the first to live in this Garden Suite Home! Enjoy your private tiny home where you don’t have to share your space with anyone. This 2 bed 1 bath garden suite contains vaulted ceilings and a brand new modern kitchen and bathroom. The home also contains it’s own laundry! Bright open-concept space with lots pot lights and carpet-free living. Highly Sought After Location in a great central Hamilton mountain neighbourhood. This home is conveniently located close to parks, food, amenities, schools and public transit. (id:50787)
Property Details
| MLS® Number | 40638710 |
| Property Type | Single Family |
| Amenities Near By | Park, Place Of Worship, Public Transit, Schools |
| Community Features | Quiet Area, Community Centre |
| Features | Paved Driveway |
| Parking Space Total | 1 |
Building
| Bathroom Total | 1 |
| Bedrooms Above Ground | 2 |
| Bedrooms Total | 2 |
| Appliances | Dishwasher, Dryer, Refrigerator, Stove, Washer, Microwave Built-in |
| Architectural Style | Bungalow |
| Basement Type | None |
| Construction Style Attachment | Detached |
| Cooling Type | Wall Unit |
| Exterior Finish | Vinyl Siding |
| Heating Fuel | Electric |
| Heating Type | Baseboard Heaters, Heat Pump |
| Stories Total | 1 |
| Size Interior | 540 Sqft |
| Type | House |
| Utility Water | Municipal Water |
Land
| Acreage | No |
| Land Amenities | Park, Place Of Worship, Public Transit, Schools |
| Sewer | Municipal Sewage System |
| Size Depth | 133 Ft |
| Size Frontage | 50 Ft |
| Size Total Text | Under 1/2 Acre |
| Zoning Description | C |
Rooms
| Level | Type | Length | Width | Dimensions |
|---|---|---|---|---|
| Main Level | 4pc Bathroom | Measurements not available | ||
| Main Level | Bedroom | 9'3'' x 10'5'' | ||
| Main Level | Primary Bedroom | 9'3'' x 12'0'' | ||
| Main Level | Kitchen | 9'10'' x 9'3'' | ||
| Main Level | Living Room/dining Room | 13'0'' x 9'3'' |
https://www.realtor.ca/real-estate/27343207/110r-deschene-avenue-hamilton
















