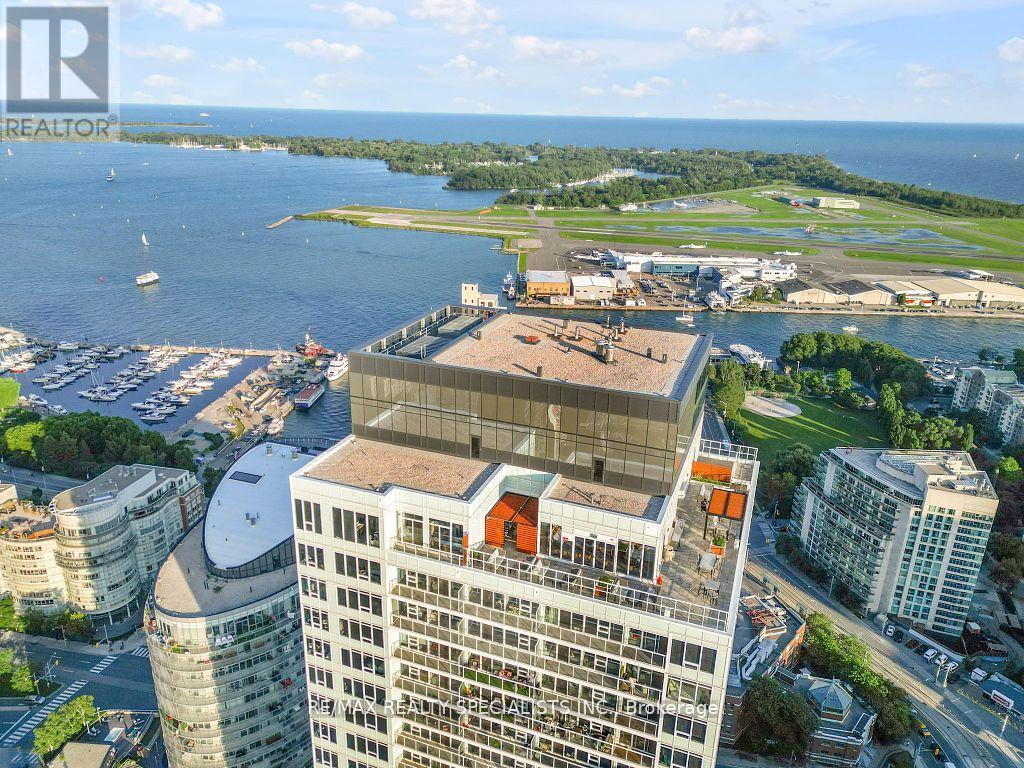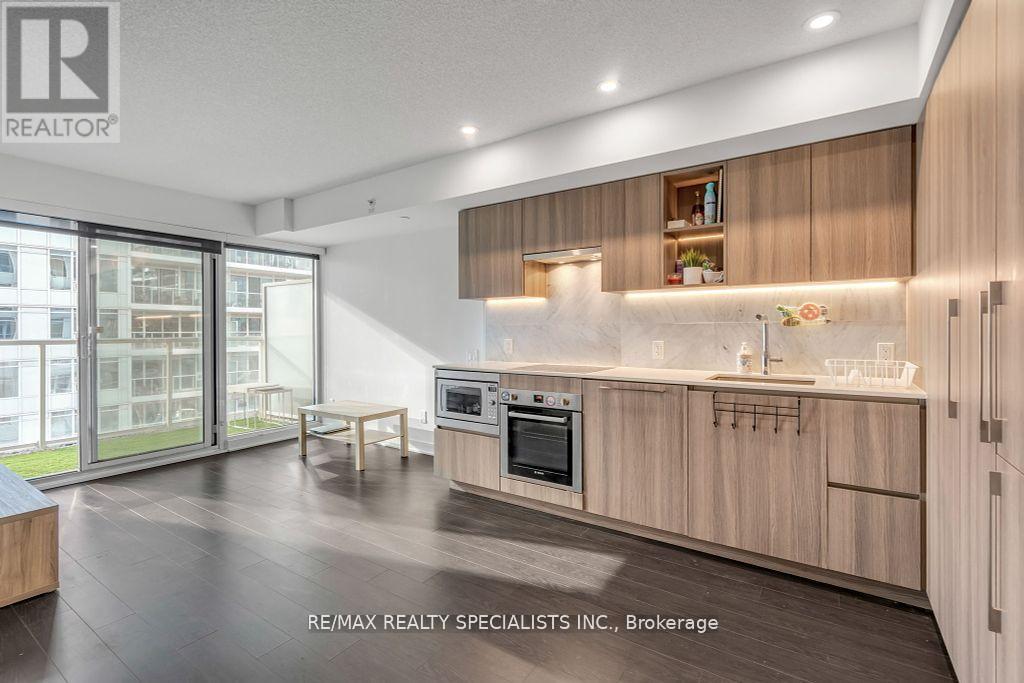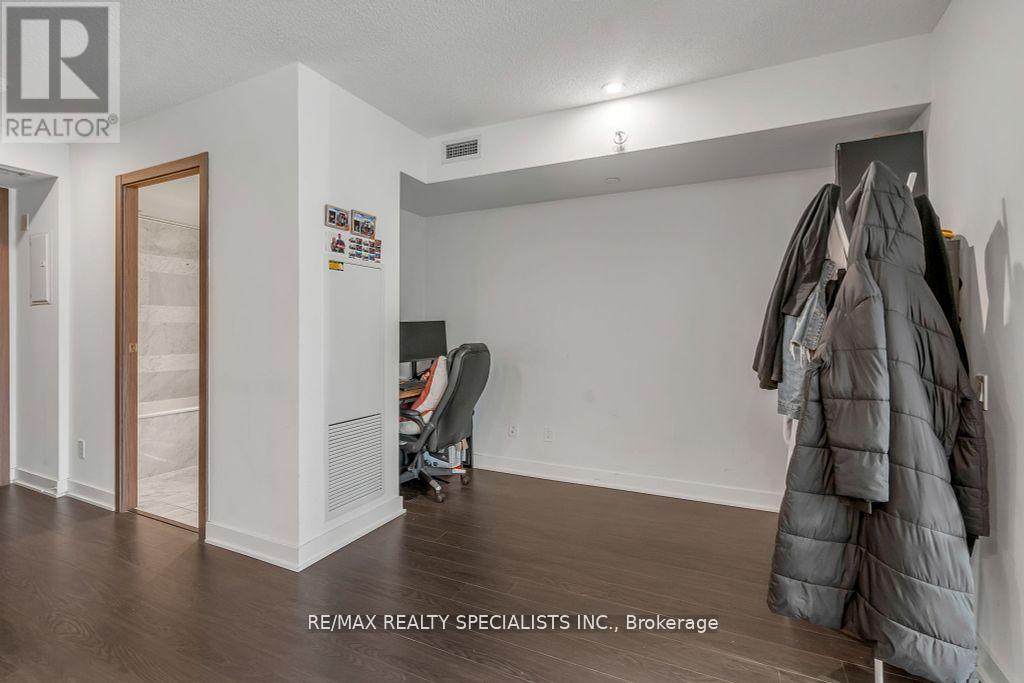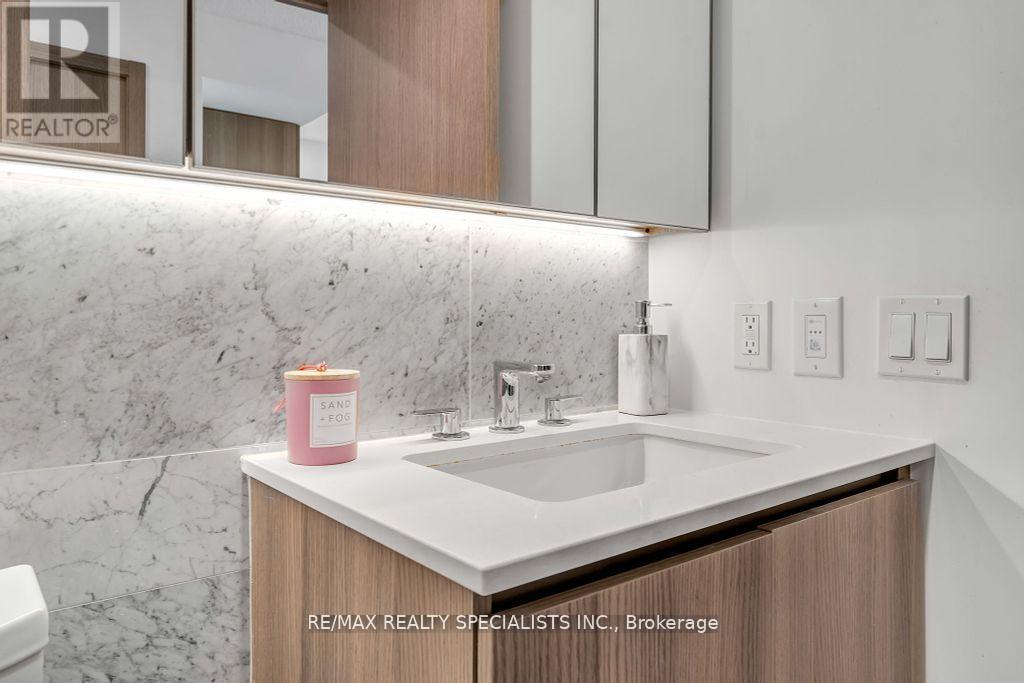2 Bedroom
1 Bathroom
Central Air Conditioning
Forced Air
$648,800Maintenance, Insurance, Common Area Maintenance
$437.66 Monthly
Welcome to Luxury Residences @ The Lakeshore! Stunning, bright, modern downtown living with majestic CN Tower & Downtown Skyline views!This unit features a fantastic layout with no wasted space! Open concept living/dining room, gourmet kitchen w/carrara marble backsplash,quartz countertops, designer cabinetry w/soft-close, ambient lighting, and paneled fridge/dishwasher! Meticulously maintained unit w/a largeden, perfect for your WFH/podcast studio needs! King-size bedroom w/great views, a double-door closet, and lots of windows! Marble foor &wall tiles in your spa-inspired bath, ambient lighting, and premium cabinetry!! Custom fooring on the balcony w/LED lighting, the perfect place tounwind & host guests while you enjoy breathtaking East views of the City & CN Tower! Landmark location steps to Billy Bishop airport, ExhibitionPlace, King West! 50,000 Sq. Loblaw's Flagship Supermarket, LCBO, Shoppers Drug Mart right out the lobby! Over 23,000 Sf Of Hotel-StyleAmenities! **** EXTRAS **** Incredible amenities include Skygarden w/Rooftop lounge & BBQ areas, party rooms, pet spa, outdoor golf putting, fully equipped gym, yogarooms, wet spa zone, dry sauna, guest suites, kids room, theatre, meeting rooms and lots more!! (id:50787)
Property Details
|
MLS® Number
|
C9307990 |
|
Property Type
|
Single Family |
|
Community Name
|
Waterfront Communities C1 |
|
Amenities Near By
|
Hospital, Public Transit, Schools |
|
Community Features
|
Pet Restrictions |
|
Features
|
Balcony, Carpet Free |
|
View Type
|
View, City View |
Building
|
Bathroom Total
|
1 |
|
Bedrooms Above Ground
|
1 |
|
Bedrooms Below Ground
|
1 |
|
Bedrooms Total
|
2 |
|
Amenities
|
Security/concierge, Sauna, Visitor Parking, Exercise Centre |
|
Appliances
|
Oven - Built-in, Range, Dishwasher, Dryer, Microwave, Refrigerator, Stove, Washer, Window Coverings |
|
Cooling Type
|
Central Air Conditioning |
|
Exterior Finish
|
Concrete |
|
Fire Protection
|
Smoke Detectors, Security System |
|
Flooring Type
|
Laminate |
|
Heating Fuel
|
Natural Gas |
|
Heating Type
|
Forced Air |
|
Type
|
Apartment |
Land
|
Acreage
|
No |
|
Land Amenities
|
Hospital, Public Transit, Schools |
Rooms
| Level |
Type |
Length |
Width |
Dimensions |
|
Flat |
Living Room |
2.72 m |
2.15 m |
2.72 m x 2.15 m |
|
Flat |
Kitchen |
2.72 m |
3.11 m |
2.72 m x 3.11 m |
|
Flat |
Primary Bedroom |
2.72 m |
3.11 m |
2.72 m x 3.11 m |
|
Flat |
Den |
3.29 m |
2.34 m |
3.29 m x 2.34 m |
|
Flat |
Dining Room |
3.12 m |
2.34 m |
3.12 m x 2.34 m |
https://www.realtor.ca/real-estate/27387025/1109-19-bathurst-street-toronto-waterfront-communities-waterfront-communities-c1










































