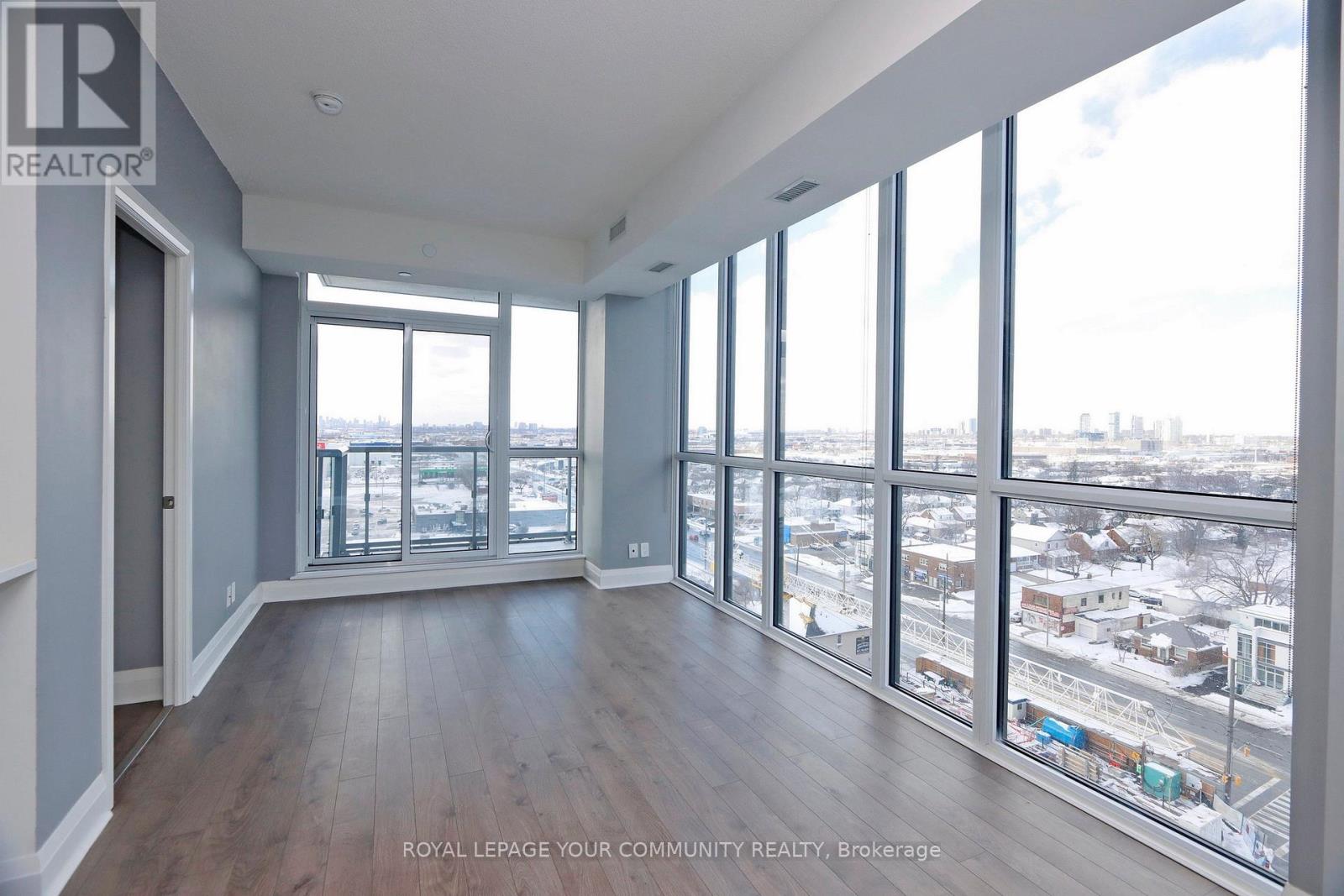2 Bedroom
2 Bathroom
700 - 799 sqft
Central Air Conditioning
Forced Air
$3,000 Monthly
Bright & Spacious 2 Bedroom Corner Unit With Magnificent Views. This Upgraded Suite Comes With 2 Bedrooms, 2 Full Bathrooms, 9Ft Ceilings, Kitchen W/Quartz Counters, S/S Appliances. Rooms Feature Floor To Ceiling Windows. Near Transit, Sherway Gardens Mall, Grocery Stores, IKEA. Close To QEW. Includes 1 Parking And 1 Locker. Amenities: Indoor Pool, Steam room, Gym, Yoga Studio, Playground, Guest Suites, Media Room, Party Room, Lounge Terrace W/BBQ. (id:50787)
Property Details
|
MLS® Number
|
W12103488 |
|
Property Type
|
Single Family |
|
Neigbourhood
|
Etobicoke City Centre |
|
Community Name
|
Islington-City Centre West |
|
Amenities Near By
|
Park, Place Of Worship, Public Transit, Schools |
|
Community Features
|
Pet Restrictions |
|
Features
|
Balcony, Carpet Free, In Suite Laundry |
|
Parking Space Total
|
1 |
|
View Type
|
View |
Building
|
Bathroom Total
|
2 |
|
Bedrooms Above Ground
|
2 |
|
Bedrooms Total
|
2 |
|
Age
|
6 To 10 Years |
|
Amenities
|
Security/concierge, Exercise Centre, Party Room, Visitor Parking, Sauna, Storage - Locker |
|
Appliances
|
Dishwasher, Dryer, Microwave, Stove, Washer, Refrigerator |
|
Cooling Type
|
Central Air Conditioning |
|
Exterior Finish
|
Concrete |
|
Flooring Type
|
Laminate |
|
Heating Fuel
|
Natural Gas |
|
Heating Type
|
Forced Air |
|
Size Interior
|
700 - 799 Sqft |
|
Type
|
Apartment |
Parking
Land
|
Acreage
|
No |
|
Land Amenities
|
Park, Place Of Worship, Public Transit, Schools |
Rooms
| Level |
Type |
Length |
Width |
Dimensions |
|
Main Level |
Foyer |
3.31 m |
1.09 m |
3.31 m x 1.09 m |
|
Main Level |
Living Room |
2.4 m |
3.04 m |
2.4 m x 3.04 m |
|
Main Level |
Kitchen |
3.46 m |
2.56 m |
3.46 m x 2.56 m |
|
Main Level |
Dining Room |
2.56 m |
2.95 m |
2.56 m x 2.95 m |
|
Main Level |
Primary Bedroom |
3.45 m |
3.03 m |
3.45 m x 3.03 m |
|
Main Level |
Bedroom 2 |
2.74 m |
3.02 m |
2.74 m x 3.02 m |
https://www.realtor.ca/real-estate/28214418/1109-15-zorra-street-toronto-islington-city-centre-west-islington-city-centre-west

























