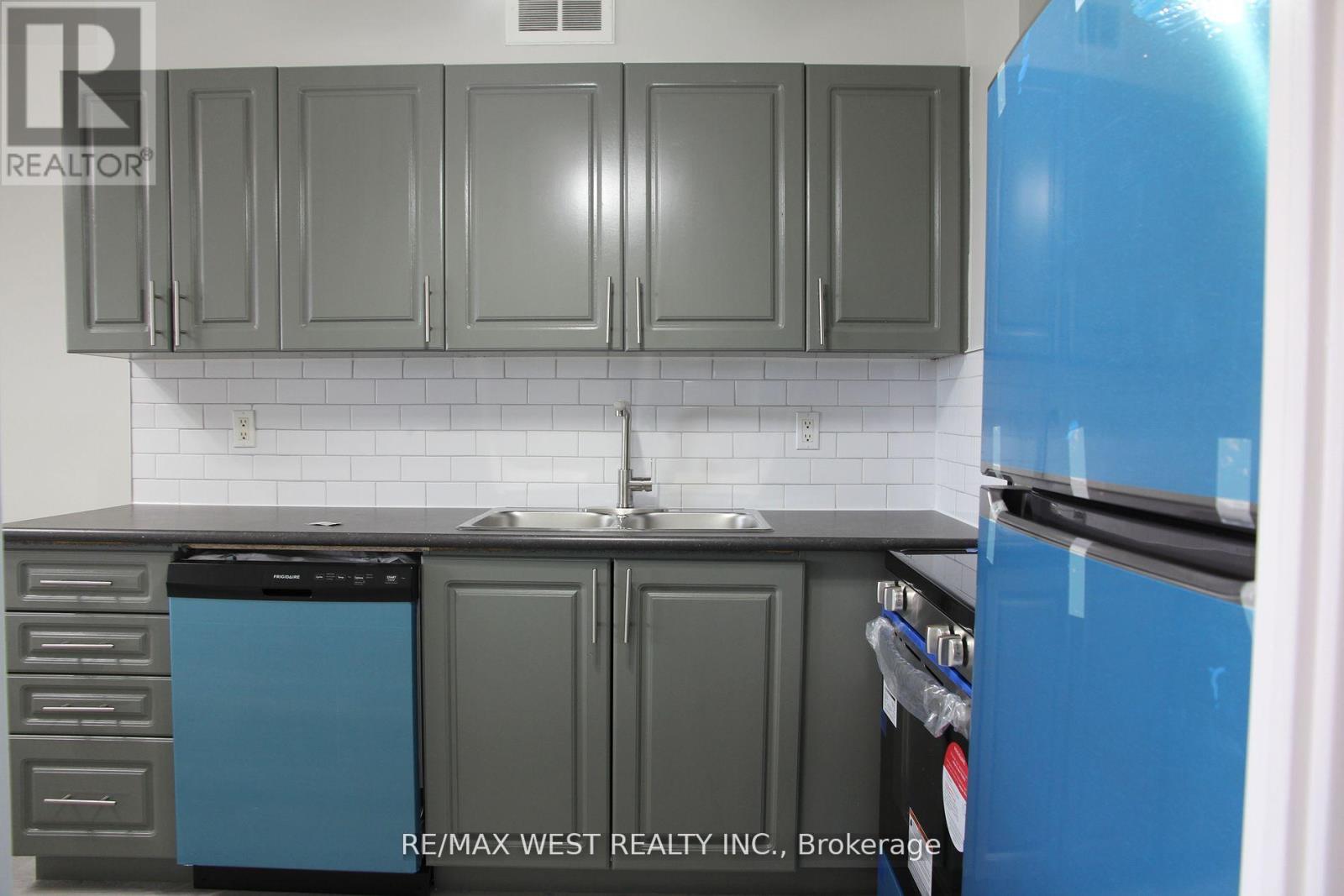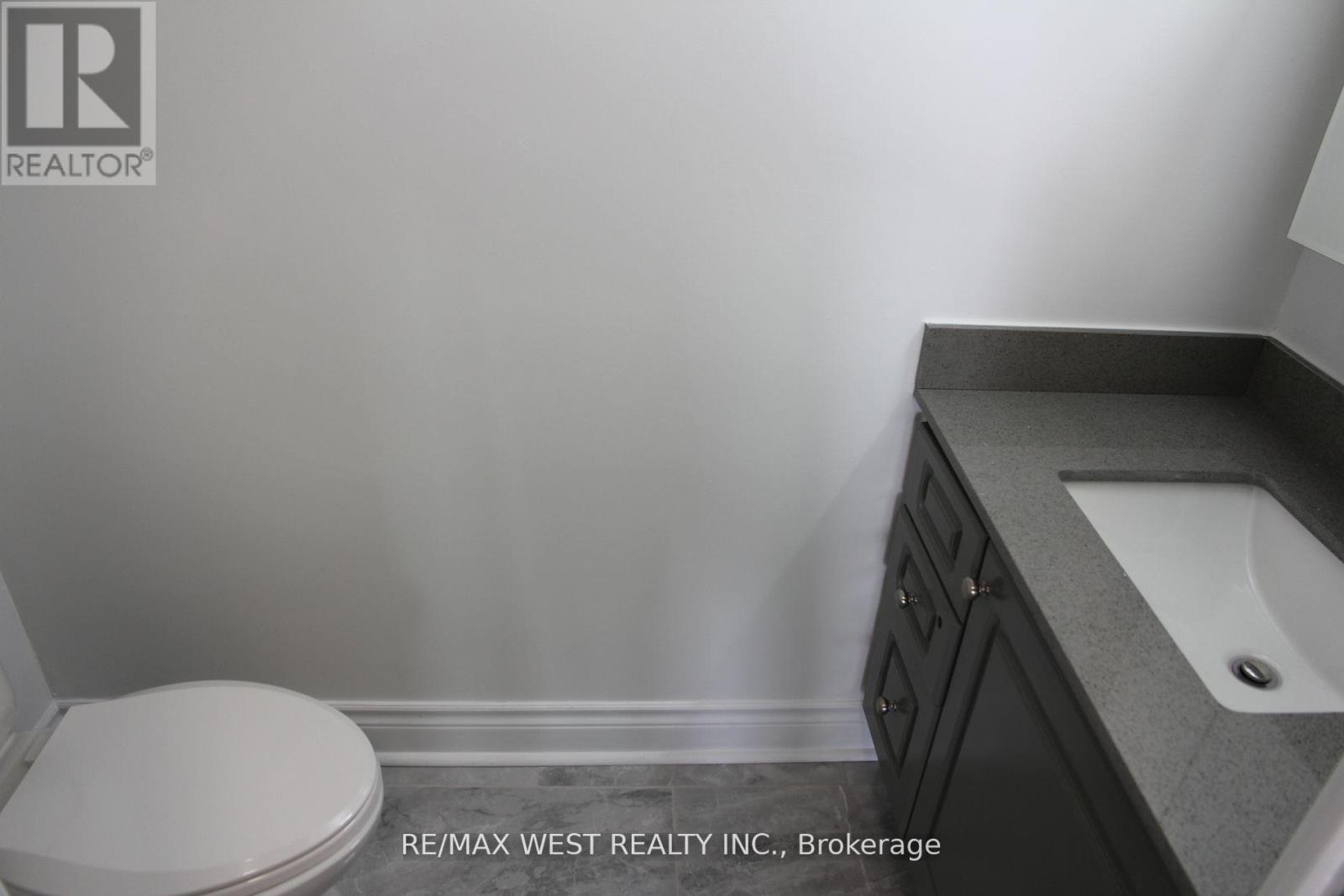289-597-1980
infolivingplus@gmail.com
1108 - 1 Four Winds Drive Toronto, Ontario M3J 2T1
3 Bedroom
2 Bathroom
Indoor Pool
Radiant Heat
$499,000Maintenance,
$983.68 Monthly
Maintenance,
$983.68 MonthlyLarge 'Centre Layout' Penthouse With Total 2 Balcony. 1 In Primary Bdrm, With 2Pce Ensuite And Walk-In Closet. Open Concept Dining And Living Area With W/out To Large Balcony, Eat-In Kitchen, Ensuite Laundry, Facing Sunny West View Away From Traffic, Bright And Quiet Exposure! Recent Windows Throughout And Condo Fees Include Membership To Large Rec Facilities-See Photos. Steps To Subway, Walmart, York University, Amenities, Also Near Highways, Schools Parks, Fridge, Stove, Dishwasher, Washer, Dryer, All Existing Window Coverings And Light Fixtures (id:50787)
Property Details
| MLS® Number | W9012189 |
| Property Type | Single Family |
| Community Name | York University Heights |
| Amenities Near By | Park, Public Transit, Schools |
| Community Features | Pet Restrictions, Community Centre |
| Features | Balcony |
| Parking Space Total | 1 |
| Pool Type | Indoor Pool |
Building
| Bathroom Total | 2 |
| Bedrooms Above Ground | 3 |
| Bedrooms Total | 3 |
| Amenities | Exercise Centre, Sauna, Visitor Parking, Storage - Locker |
| Exterior Finish | Brick, Concrete |
| Heating Fuel | Natural Gas |
| Heating Type | Radiant Heat |
| Type | Apartment |
Land
| Acreage | No |
| Land Amenities | Park, Public Transit, Schools |
Rooms
| Level | Type | Length | Width | Dimensions |
|---|---|---|---|---|
| Flat | Living Room | 5.55 m | 3.7 m | 5.55 m x 3.7 m |
| Flat | Dining Room | 4.45 m | 3.05 m | 4.45 m x 3.05 m |
| Flat | Kitchen | 4.5 m | 2.5 m | 4.5 m x 2.5 m |
| Flat | Primary Bedroom | 6.7 m | 3.3 m | 6.7 m x 3.3 m |
| Flat | Bedroom 2 | 4.4 m | 2.7 m | 4.4 m x 2.7 m |
| Flat | Bedroom 3 | 4.4 m | 2.63 m | 4.4 m x 2.63 m |
| Flat | Laundry Room | 2 m | 1.75 m | 2 m x 1.75 m |
https://www.realtor.ca/real-estate/27127433/1108-1-four-winds-drive-toronto-york-university-heights

























