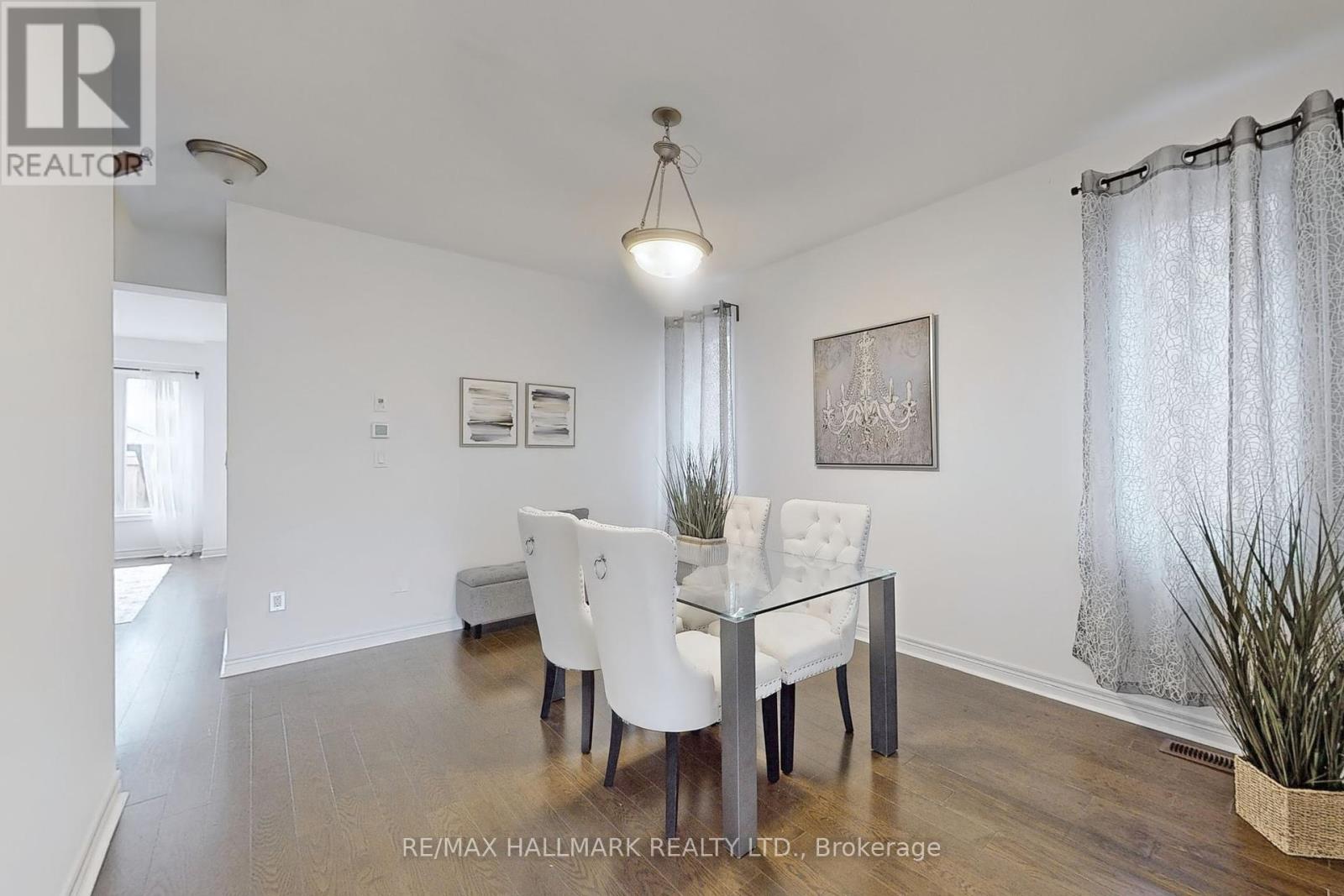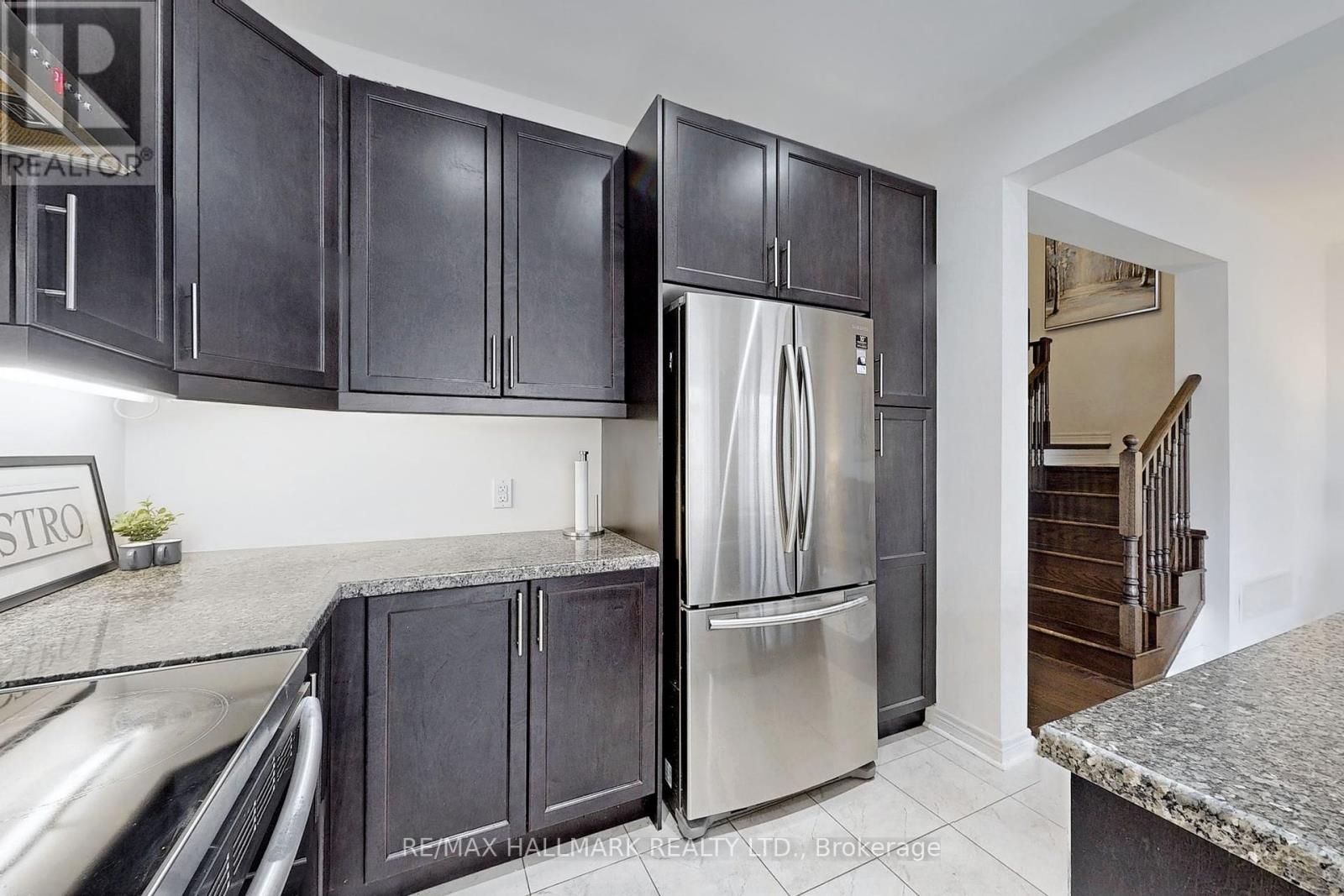1106 Cactus Crescent Pickering, Ontario L1X 0G9
$1,059,900
Fabulous All Brick Detached home with interlocking brick walkway in front. Located in the family oriented Seaton Community of Pickering! Double Door entry leads you to a Formal Dining room that could also serve as a separate Livingroom. Freshly Painted, Open Concept floor plan that offers a Family Room combined with Kitchen and Breakfast/Dining area. Kitchen features breakfast bar, granite countertop, stainless steel appliances and offers a walk-out to fenced yard, patio & Gazebo-perfect for Summertime family BBQ's! You'll love the convenient 2nd floor laundry room, 3 bedrooms, 2 1/2 baths, hardwood floors, pot Lights, granite countertops, interlocking walkway. Close to schools, shopping, parks, highways, and much more. (Approx 1816 SF - MPAC) **** EXTRAS **** Fridge, Stove, Dishwasher, Washer Dryer, Lights Fixtures, Window Coverings, Gas Furnace, Central air (id:50787)
Open House
This property has open houses!
2:00 pm
Ends at:4:00 pm
2:00 pm
Ends at:4:00 pm
Property Details
| MLS® Number | E9003820 |
| Property Type | Single Family |
| Community Name | Rural Pickering |
| Parking Space Total | 2 |
Building
| Bathroom Total | 3 |
| Bedrooms Above Ground | 3 |
| Bedrooms Total | 3 |
| Appliances | Water Heater |
| Basement Development | Unfinished |
| Basement Type | N/a (unfinished) |
| Construction Style Attachment | Detached |
| Cooling Type | Central Air Conditioning |
| Exterior Finish | Brick |
| Foundation Type | Poured Concrete |
| Heating Fuel | Natural Gas |
| Heating Type | Forced Air |
| Stories Total | 2 |
| Type | House |
| Utility Water | Municipal Water |
Parking
| Attached Garage |
Land
| Acreage | No |
| Sewer | Sanitary Sewer |
| Size Irregular | 30.02 X 85.3 Ft |
| Size Total Text | 30.02 X 85.3 Ft |
Rooms
| Level | Type | Length | Width | Dimensions |
|---|---|---|---|---|
| Second Level | Primary Bedroom | 4.67 m | 3.56 m | 4.67 m x 3.56 m |
| Second Level | Bedroom 2 | 4.17 m | 3.15 m | 4.17 m x 3.15 m |
| Second Level | Bedroom 3 | 4.55 m | 3.35 m | 4.55 m x 3.35 m |
| Ground Level | Family Room | 4.83 m | 4.38 m | 4.83 m x 4.38 m |
| Ground Level | Dining Room | 4.52 m | 3.35 m | 4.52 m x 3.35 m |
| Ground Level | Kitchen | 3.1 m | 2.72 m | 3.1 m x 2.72 m |
| Ground Level | Eating Area | 3.1 m | 2.95 m | 3.1 m x 2.95 m |
https://www.realtor.ca/real-estate/27110727/1106-cactus-crescent-pickering-rural-pickering







































