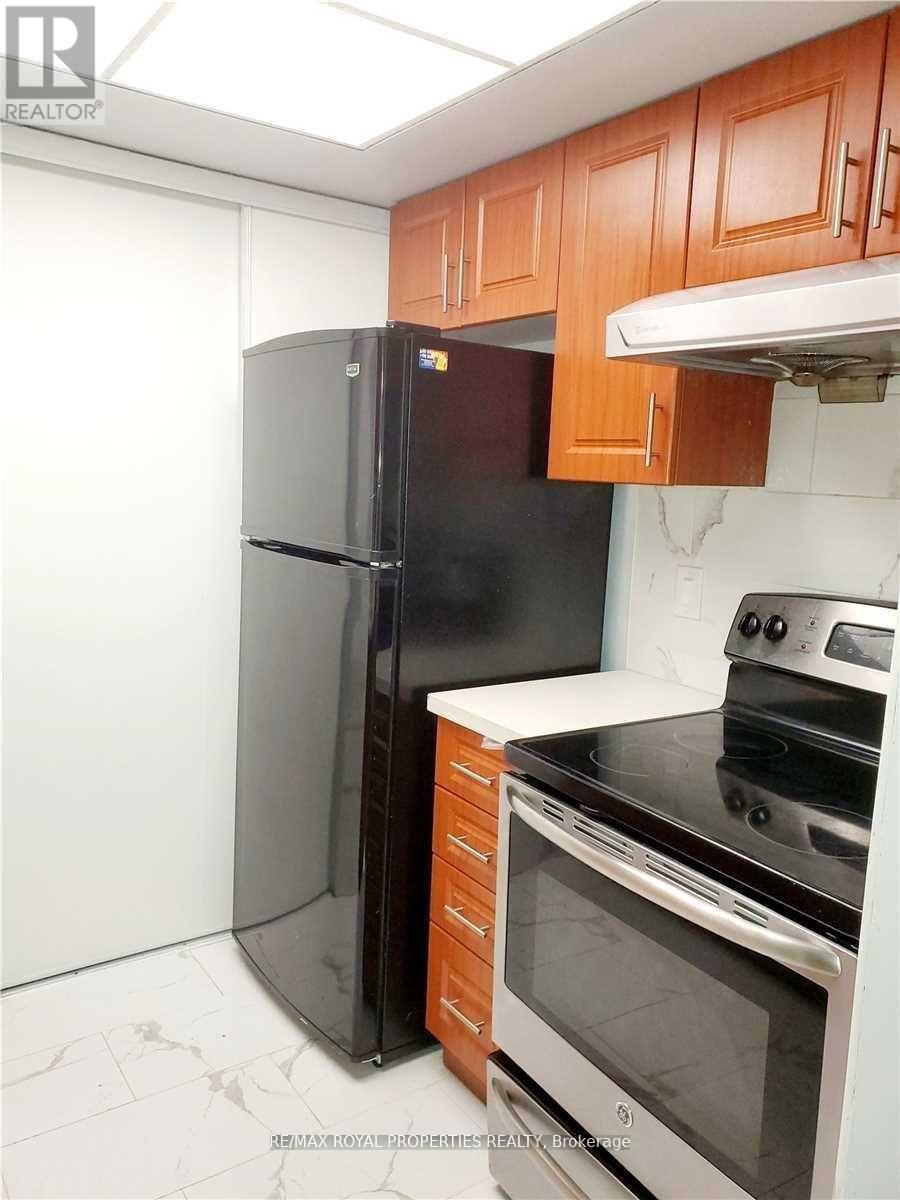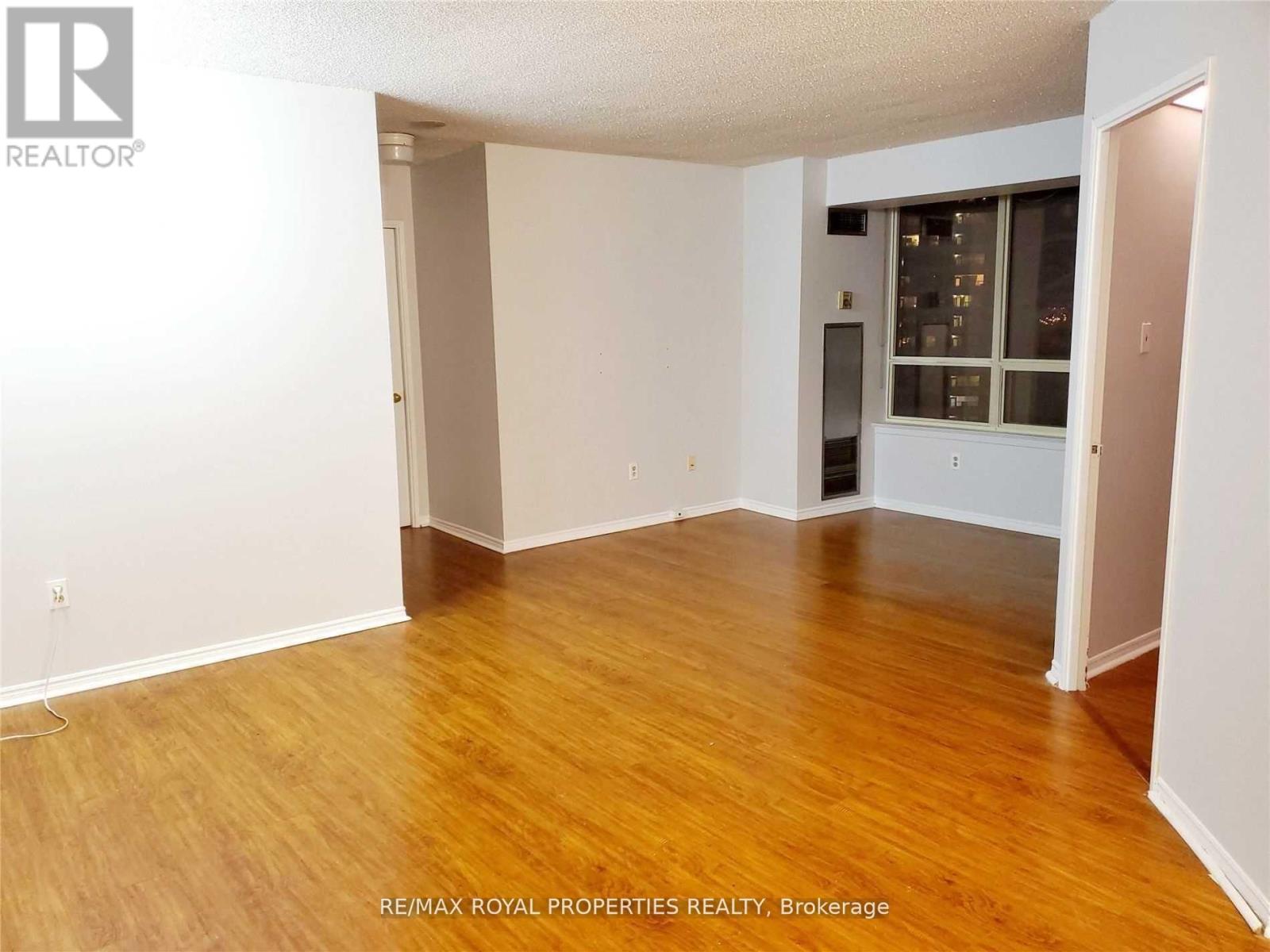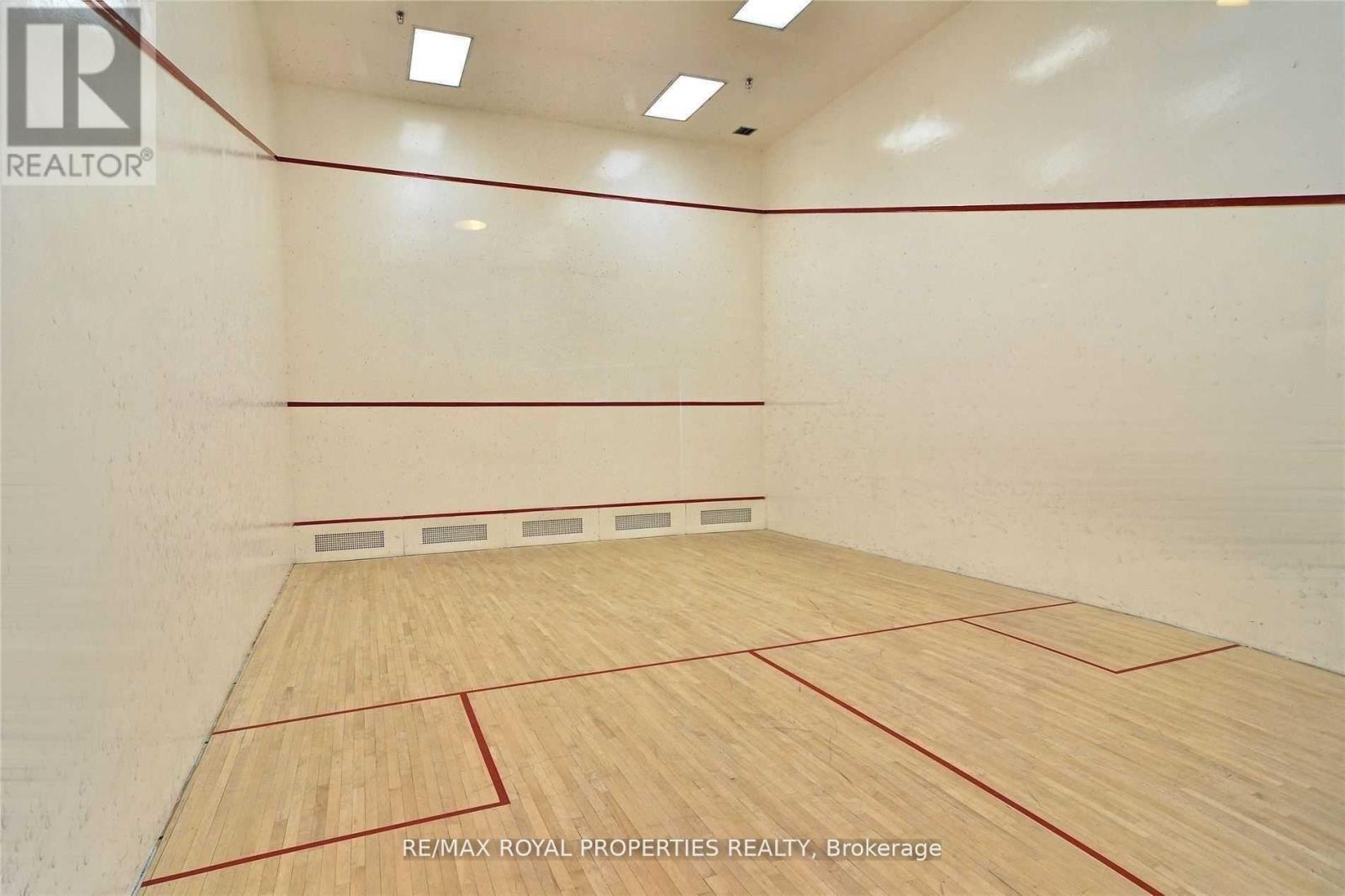2 Bedroom
2 Bathroom
800 - 899 sqft
Central Air Conditioning
Forced Air
$2,600 Monthly
**Utilities Included**Beautiful Bright & Spacious 2 Bedroom Suite In The Updated Tridel Gated Community. Walk To Grocery Store & Shops. This Unit Features Laminate Floors Throughout, Great Layout & Lots Of one full Storage, Ensuite Laundry & Vanity In Master Bedroom & One Full Bathroom, 1 Parking Space. Amenities Includes An Indoor & Outdoor Pool, Sauna, Recreation Room,Tennis Courts, Exercise Room 24 Hour Gatehouse Security, 15 Min Walk to Scarborough Go Station. Steps To TTC, GO Train, Shopping, Schools & 20 Minutes To Downtown!! (id:50787)
Property Details
|
MLS® Number
|
E12056819 |
|
Property Type
|
Single Family |
|
Community Name
|
Kennedy Park |
|
Amenities Near By
|
Park, Public Transit |
|
Community Features
|
Pet Restrictions |
|
Features
|
In Suite Laundry |
|
Parking Space Total
|
1 |
|
Structure
|
Squash & Raquet Court, Tennis Court |
Building
|
Bathroom Total
|
2 |
|
Bedrooms Above Ground
|
2 |
|
Bedrooms Total
|
2 |
|
Amenities
|
Sauna, Visitor Parking, Security/concierge |
|
Appliances
|
Dryer, Stove, Washer, Refrigerator |
|
Cooling Type
|
Central Air Conditioning |
|
Exterior Finish
|
Concrete |
|
Flooring Type
|
Laminate |
|
Half Bath Total
|
1 |
|
Heating Fuel
|
Natural Gas |
|
Heating Type
|
Forced Air |
|
Size Interior
|
800 - 899 Sqft |
|
Type
|
Apartment |
Parking
Land
|
Acreage
|
No |
|
Land Amenities
|
Park, Public Transit |
Rooms
| Level |
Type |
Length |
Width |
Dimensions |
|
Main Level |
Living Room |
5.84 m |
3.2 m |
5.84 m x 3.2 m |
|
Main Level |
Dining Room |
3.06 m |
3 m |
3.06 m x 3 m |
|
Main Level |
Kitchen |
2.8 m |
2.59 m |
2.8 m x 2.59 m |
|
Main Level |
Primary Bedroom |
3.66 m |
2.23 m |
3.66 m x 2.23 m |
|
Main Level |
Bedroom 2 |
2.74 m |
2.64 m |
2.74 m x 2.64 m |
https://www.realtor.ca/real-estate/28108477/1106-5-greystone-walk-drive-toronto-kennedy-park-kennedy-park






























