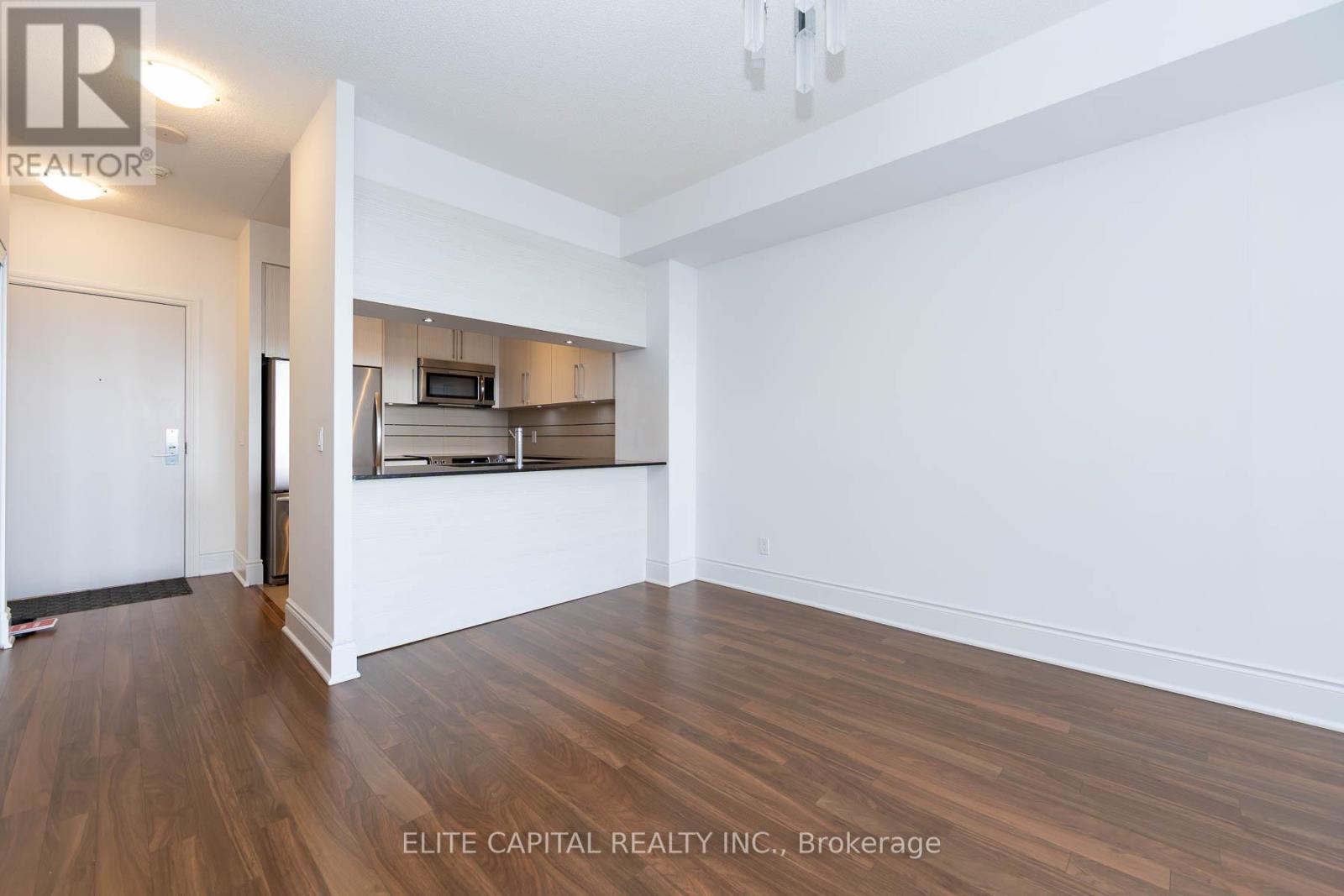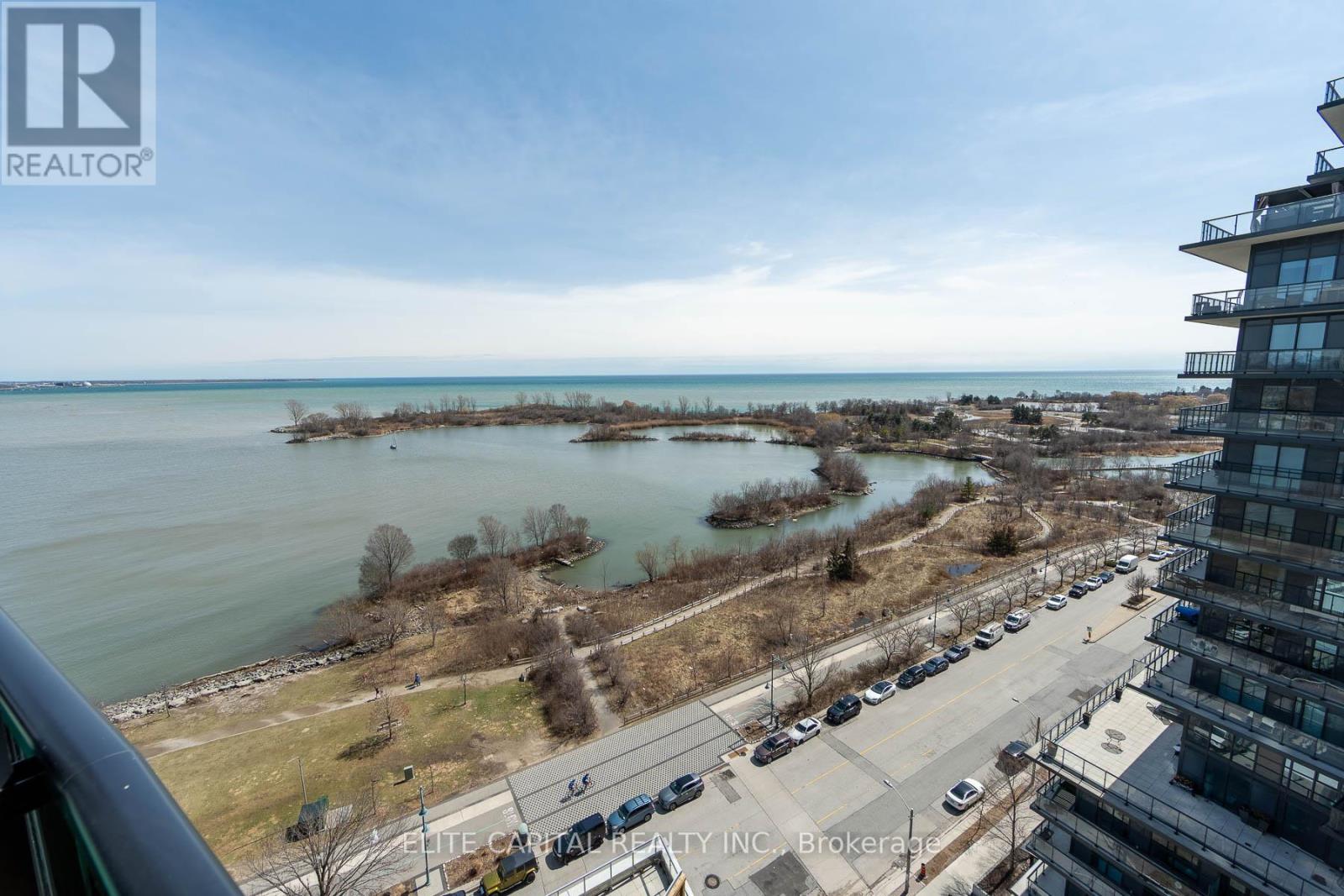2 Bedroom
1 Bathroom
700 - 799 sqft
Central Air Conditioning
Forced Air
$2,800 Monthly
Welcome to where lakeside luxury meets urban convenience in Toronto. This beautiful one-bedroom plus den condo features an open-concept living and dining area with panoramic lake views, abundant natural light from large windows, and elegant fixtures, creating a welcoming atmosphere perfect for entertaining or relaxing. The spacious master bedroom offers comfort and tranquility, while the versatile den can serve as a home office, guest room, or cozy lounge. The modern washroom complements the home's seamless flow. Enjoy spectacular panoramic views of Lake Ontario and lush parklands, highlighted by stunning sunsets. Residents enjoy premium amenities, including an indoor pool, gym, sauna, billiards room, party room, amenity terrace, and visitor parking. Direct access to the Martin Goodman Waterfront Trail enhances your lifestyle with biking, hiking, and outdoor leisure. Convenient highway access ensures quick trips. The unit includes dedicated parking and a storage locker. Experience lakeside living! (id:50787)
Property Details
|
MLS® Number
|
W12066730 |
|
Property Type
|
Single Family |
|
Community Name
|
Mimico |
|
Amenities Near By
|
Park, Public Transit |
|
Community Features
|
Pets Not Allowed |
|
Features
|
Balcony |
|
Parking Space Total
|
1 |
|
View Type
|
View |
Building
|
Bathroom Total
|
1 |
|
Bedrooms Above Ground
|
1 |
|
Bedrooms Below Ground
|
1 |
|
Bedrooms Total
|
2 |
|
Amenities
|
Security/concierge, Exercise Centre, Party Room, Storage - Locker |
|
Cooling Type
|
Central Air Conditioning |
|
Exterior Finish
|
Concrete |
|
Flooring Type
|
Hardwood |
|
Heating Fuel
|
Natural Gas |
|
Heating Type
|
Forced Air |
|
Size Interior
|
700 - 799 Sqft |
|
Type
|
Apartment |
Parking
Land
|
Acreage
|
No |
|
Land Amenities
|
Park, Public Transit |
|
Surface Water
|
Lake/pond |
Rooms
| Level |
Type |
Length |
Width |
Dimensions |
|
Flat |
Living Room |
6.79 m |
3.63 m |
6.79 m x 3.63 m |
|
Flat |
Dining Room |
6.79 m |
3.63 m |
6.79 m x 3.63 m |
|
Flat |
Kitchen |
2.62 m |
2.44 m |
2.62 m x 2.44 m |
|
Flat |
Primary Bedroom |
3.35 m |
3.05 m |
3.35 m x 3.05 m |
|
Flat |
Den |
2.44 m |
1.83 m |
2.44 m x 1.83 m |
https://www.realtor.ca/real-estate/28130970/1105-80-marine-parade-drive-toronto-mimico-mimico

























