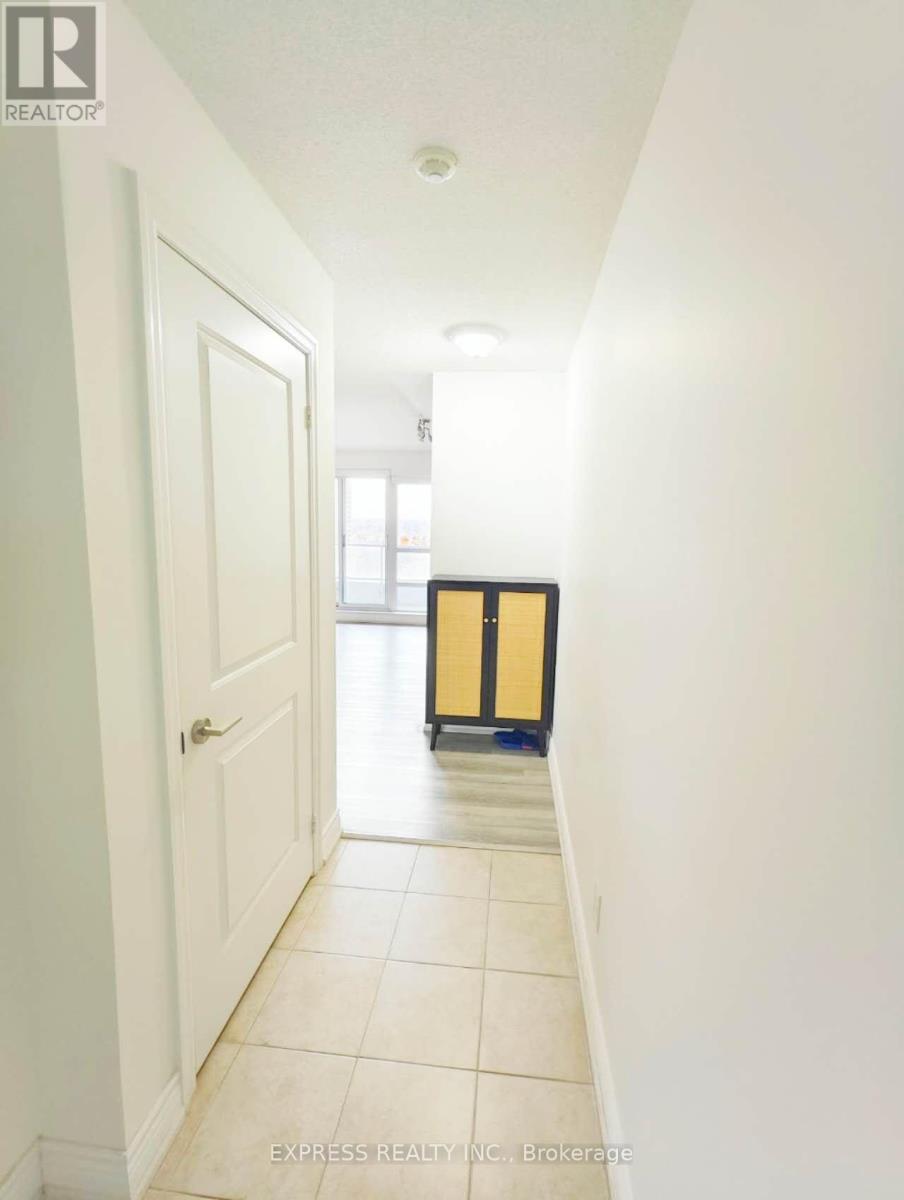2 Bedroom
1 Bathroom
600 - 699 sqft
Central Air Conditioning
Forced Air
$2,400 Monthly
Discover the perfect blend of luxury, comfort, and convenience in this stunning corner unit at Monarch's prestigious 'Ultra At Heron Hills.' Offering 665 square feet of bright and spacious living space plus a 50-square-foot balcony, this well-maintained unit is ideal for young executives, couples, or professional individuals. Enjoy panoramic, unobstructed northwest views and an abundance of natural sunlight that fills the open-concept layout, featuring laminate flooring throughout and a versatile denperfect for a home office or additional living area. Location is everything, and this unit delivers unmatched convenience. Steps from TTC, subway stations, and Fairview Mall, you'll have easy access to shopping, dining, and entertainment. With quick connections to Highways 404 and 401, your commute is effortless, and nearby parks offer a peaceful retreat. Plus, T&T supermarket, adds even more convenience. Dont miss this opportunity to lease a unit that combines style, functionality, and an unbeatable location. Schedule your viewing today and step into your new home! (id:50787)
Property Details
|
MLS® Number
|
C12021227 |
|
Property Type
|
Single Family |
|
Community Name
|
Henry Farm |
|
Amenities Near By
|
Park, Public Transit |
|
Community Features
|
Pet Restrictions |
|
Features
|
Balcony |
|
Parking Space Total
|
1 |
|
View Type
|
View |
Building
|
Bathroom Total
|
1 |
|
Bedrooms Above Ground
|
1 |
|
Bedrooms Below Ground
|
1 |
|
Bedrooms Total
|
2 |
|
Age
|
6 To 10 Years |
|
Amenities
|
Security/concierge, Exercise Centre, Party Room, Sauna, Visitor Parking, Storage - Locker |
|
Appliances
|
Dishwasher, Dryer, Microwave, Stove, Washer, Window Coverings, Refrigerator |
|
Cooling Type
|
Central Air Conditioning |
|
Exterior Finish
|
Concrete |
|
Flooring Type
|
Ceramic |
|
Heating Fuel
|
Natural Gas |
|
Heating Type
|
Forced Air |
|
Size Interior
|
600 - 699 Sqft |
Parking
Land
|
Acreage
|
No |
|
Land Amenities
|
Park, Public Transit |
Rooms
| Level |
Type |
Length |
Width |
Dimensions |
|
Main Level |
Living Room |
|
|
Measurements not available |
|
Main Level |
Dining Room |
|
|
Measurements not available |
|
Main Level |
Kitchen |
|
|
Measurements not available |
|
Main Level |
Primary Bedroom |
|
|
Measurements not available |
|
Main Level |
Den |
|
|
Measurements not available |
|
Main Level |
Foyer |
|
|
Measurements not available |
https://www.realtor.ca/real-estate/28029352/1105-2015-sheppard-avenue-e-toronto-henry-farm-henry-farm


















