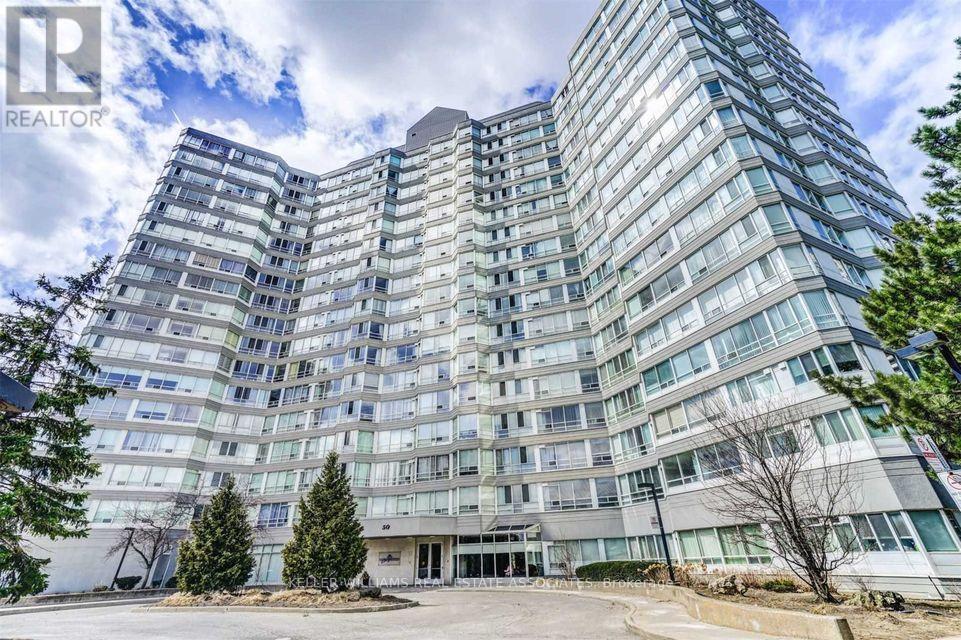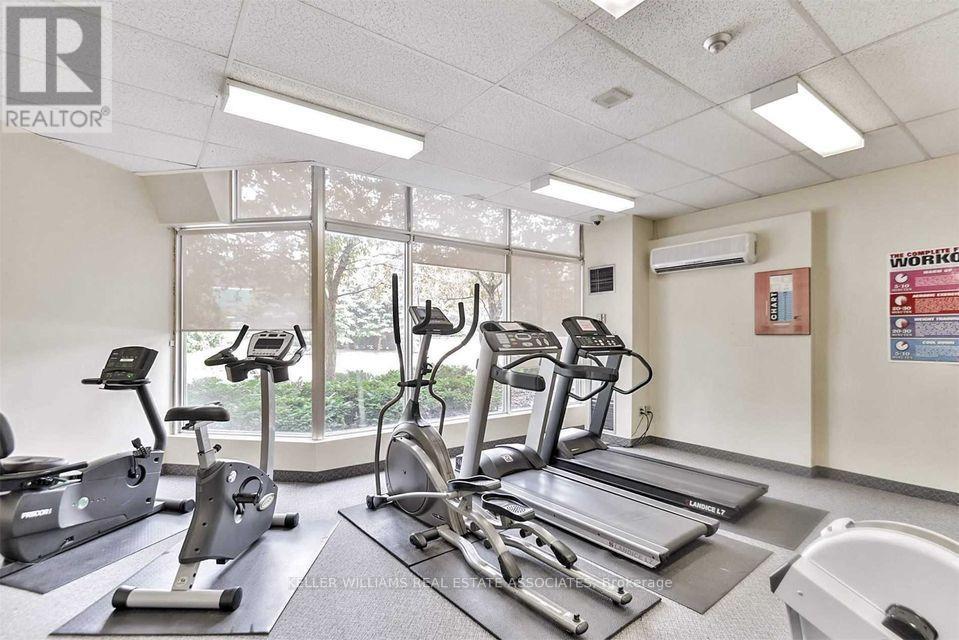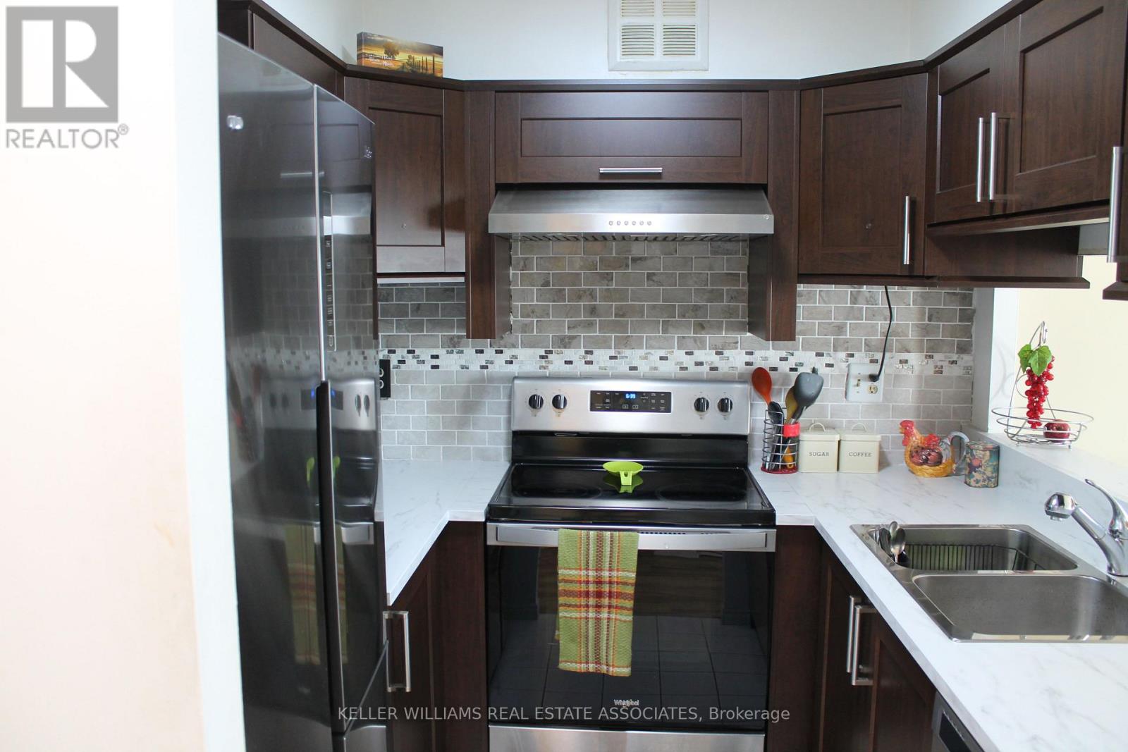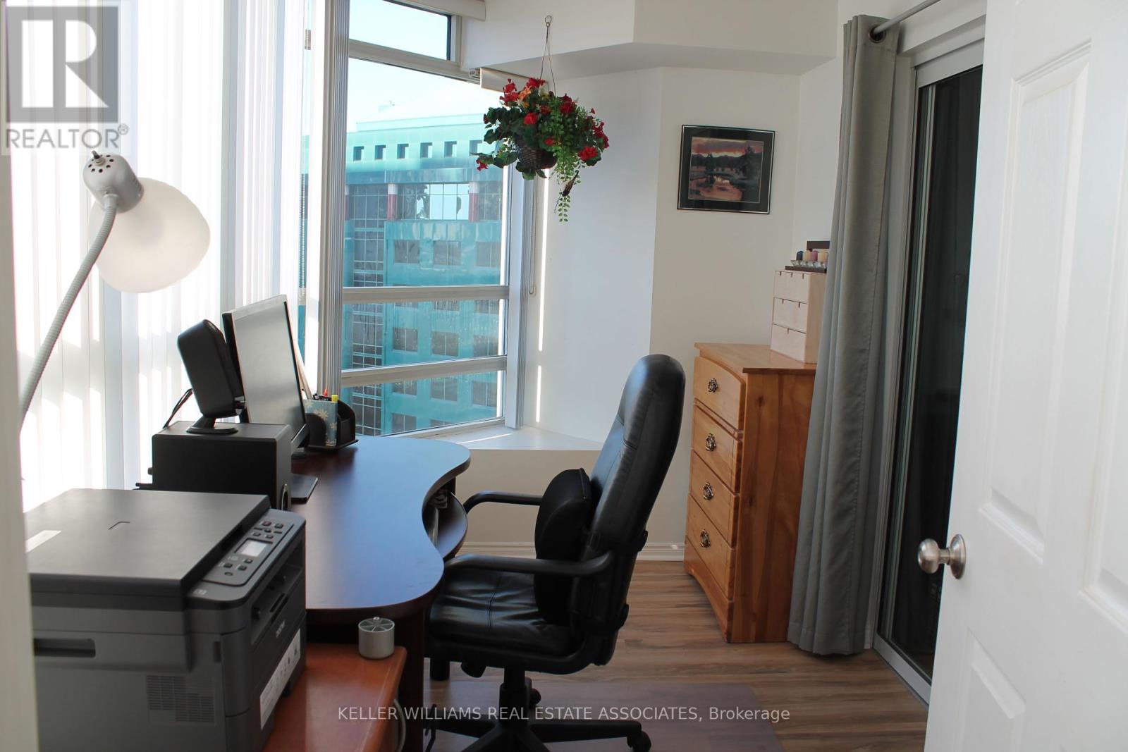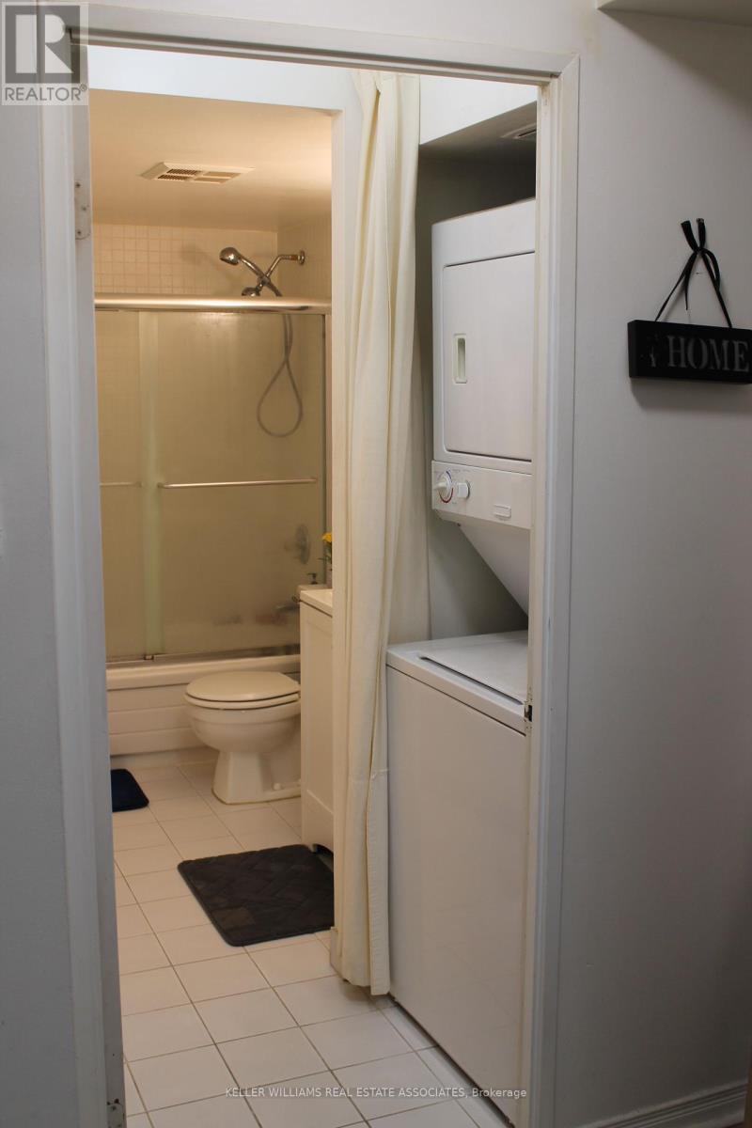1104 - 50 Kingsbridge Garden Circle Mississauga (Hurontario), Ontario L5R 1Y2
$495,500Maintenance, Common Area Maintenance, Heat, Electricity, Insurance, Parking, Water
$685.89 Monthly
Maintenance, Common Area Maintenance, Heat, Electricity, Insurance, Parking, Water
$685.89 MonthlyWelcome to California Condos, in the heart of Mississauga; this spacious 1+1 bedroom sun-filled unit is well-maintained and features laminate flooring throughout the main living areas. The renovated kitchen is equipped with new countertops, stainless steel appliances, backsplash. Principal bedroom boasts large closet and sliding doors leading to a versatile Solarium/Den, perfect for a home office or reading nook. Upgraded washroom with modern vanity. The unit overlooks a Park and boasts amazing Sunset Views. As a resident you will enjoy access to building amenities including a fully equipped gym, exercise rooms, indoor pool and hot tub, squash court, and party room. Ideally located just minutes from Square One Shopping Centre, Sheridan College, Celebration Square, the Central Library, parks, and green spaces. Commuters will appreciate easy access to Highways 403, 410, 401, and 407, along with nearby public transit options. (id:50787)
Property Details
| MLS® Number | W12157341 |
| Property Type | Single Family |
| Community Name | Hurontario |
| Amenities Near By | Hospital, Park, Public Transit |
| Community Features | Pet Restrictions |
| Parking Space Total | 1 |
| Structure | Squash & Raquet Court |
Building
| Bathroom Total | 1 |
| Bedrooms Above Ground | 1 |
| Bedrooms Below Ground | 1 |
| Bedrooms Total | 2 |
| Amenities | Exercise Centre, Party Room, Sauna, Storage - Locker |
| Appliances | Blinds |
| Cooling Type | Central Air Conditioning |
| Exterior Finish | Stucco |
| Flooring Type | Laminate |
| Heating Fuel | Natural Gas |
| Heating Type | Forced Air |
| Size Interior | 600 - 699 Sqft |
| Type | Apartment |
Parking
| Underground | |
| Garage |
Land
| Acreage | No |
| Land Amenities | Hospital, Park, Public Transit |
| Zoning Description | Residential |
Rooms
| Level | Type | Length | Width | Dimensions |
|---|---|---|---|---|
| Ground Level | Kitchen | 2.27 m | 2.2 m | 2.27 m x 2.2 m |
| Ground Level | Living Room | 5.05 m | 3.3 m | 5.05 m x 3.3 m |
| Ground Level | Dining Room | 5.05 m | 3.3 m | 5.05 m x 3.3 m |
| Ground Level | Primary Bedroom | 3.96 m | 3.36 m | 3.96 m x 3.36 m |
| Ground Level | Solarium | 2.99 m | 2 m | 2.99 m x 2 m |

