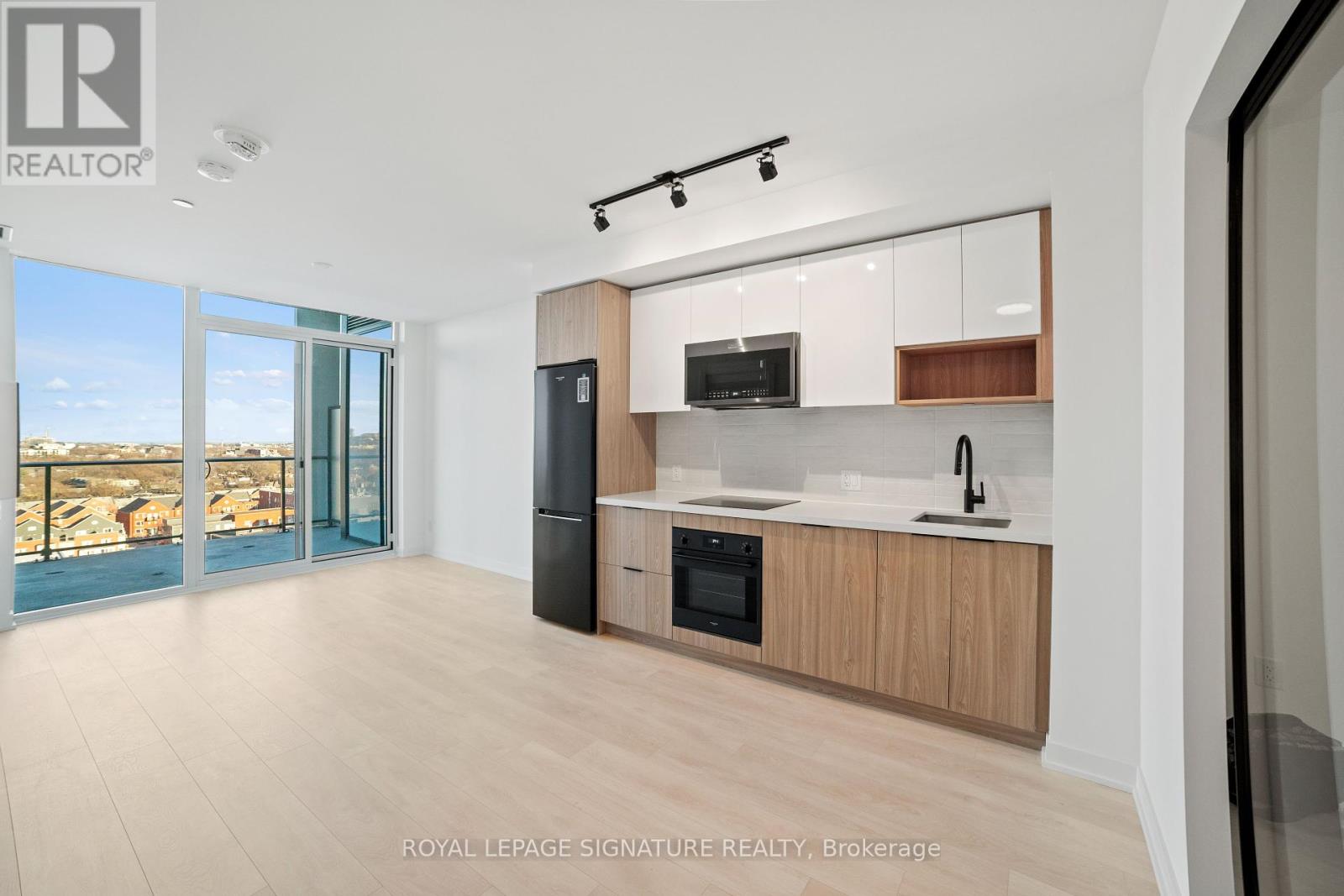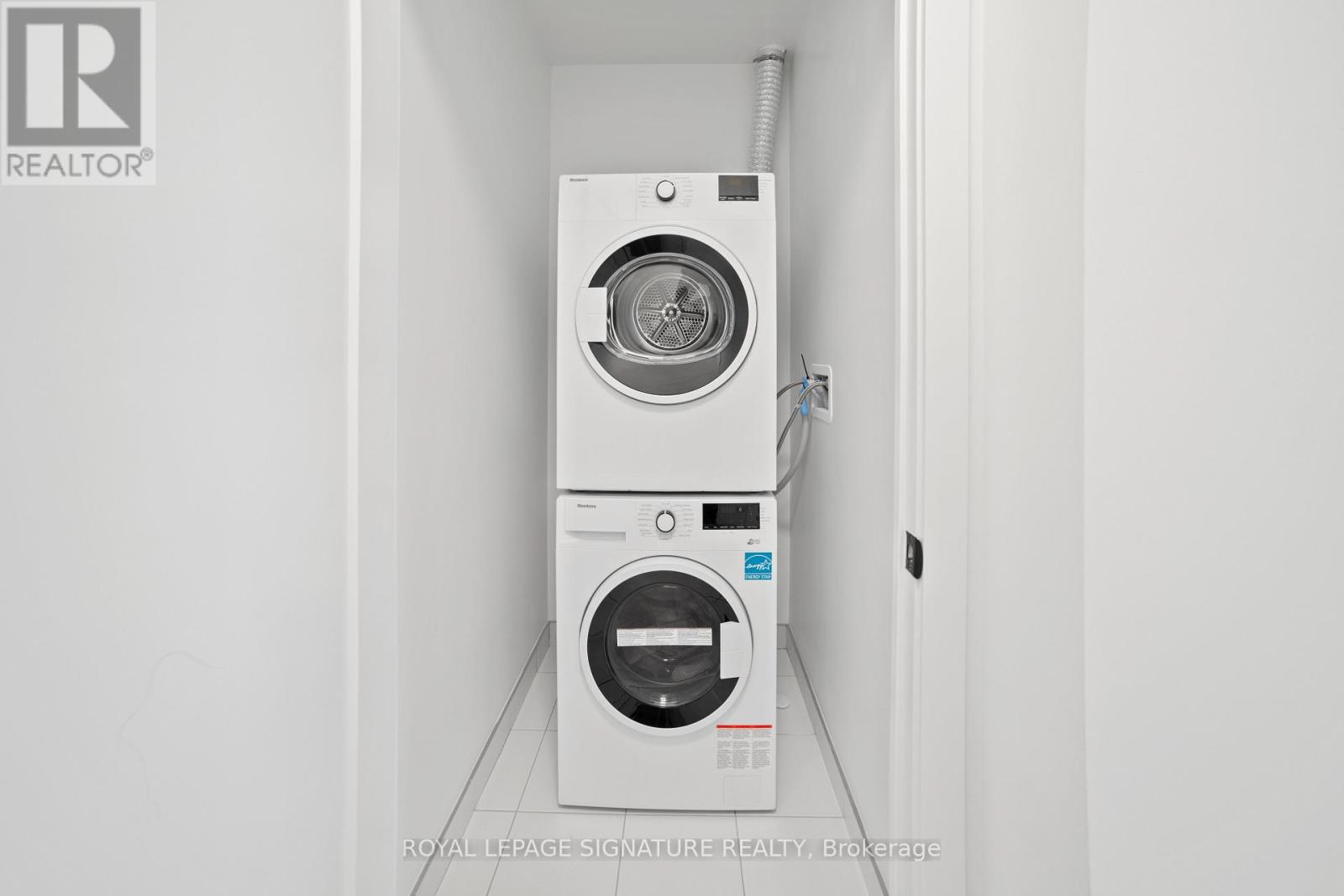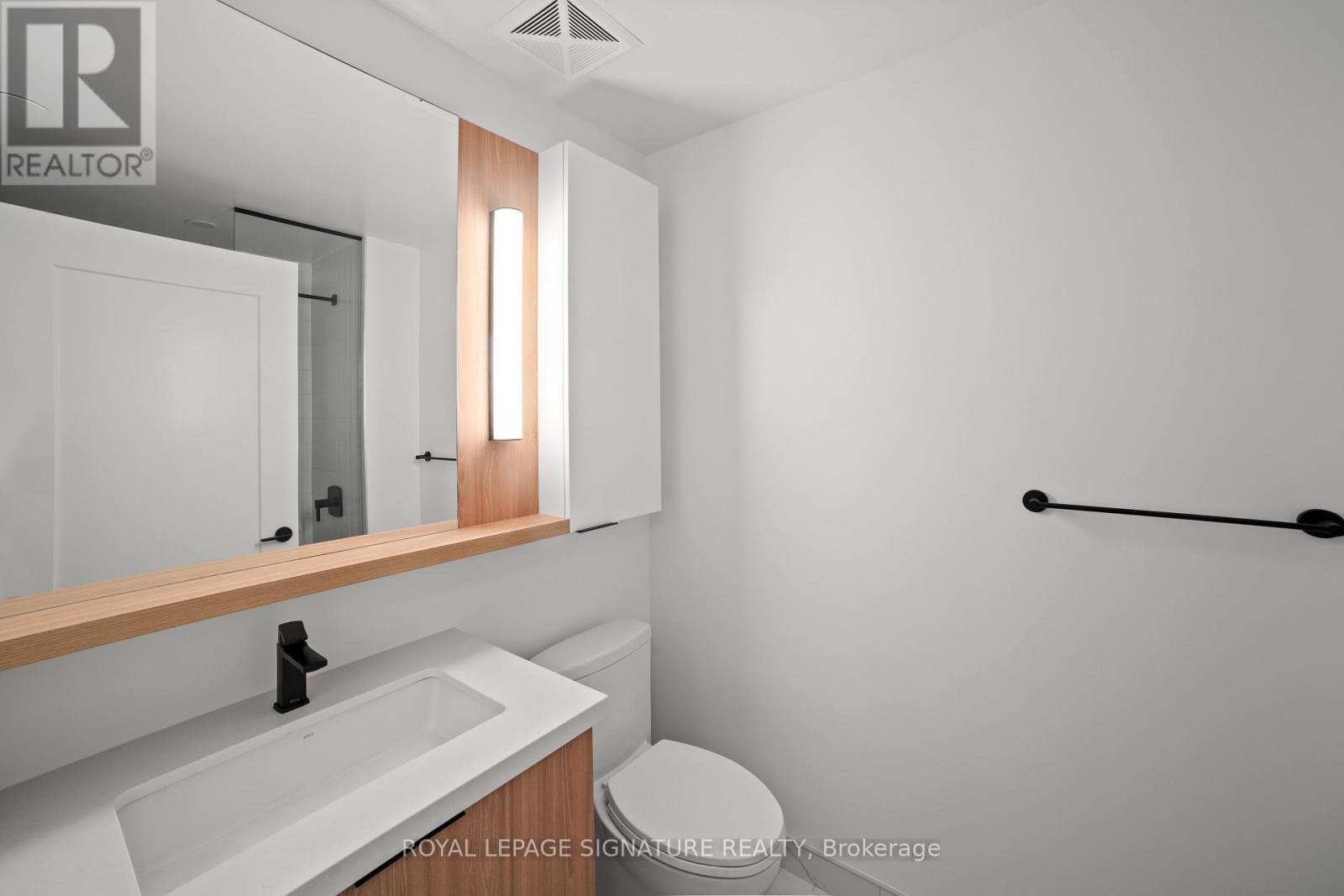289-597-1980
infolivingplus@gmail.com
1104 - 5 Defries Street Toronto, Ontario M5A 0W7
2 Bedroom
2 Bathroom
Outdoor Pool
Central Air Conditioning
Forced Air
$799,000Maintenance,
$569.21 Monthly
Maintenance,
$569.21 MonthlyWelcome to River & Fifth Condo - Sophisticated Urban Living In Toronto's East-End.nestled along Toronto's historic Don River offers the best of both worlds - serenity of nature and the vibrancy of urban life.This spacious 715 sqft stunning condo boasts a ceiling height of approximately 9 ft and offers an airy and roomy space. The wide plank laminate flooring throughout the condo adds a touch of elegance and modernity. The suite showcases carefully thought-out details including custom-designed solid core entry door with a security view hole. The matte black finish hardware on swing doors is the epitome of chic. (id:50787)
Property Details
| MLS® Number | C9012047 |
| Property Type | Single Family |
| Community Name | Regent Park |
| Amenities Near By | Park, Public Transit, Schools |
| Community Features | Pet Restrictions |
| Features | Balcony |
| Parking Space Total | 1 |
| Pool Type | Outdoor Pool |
| View Type | View |
Building
| Bathroom Total | 2 |
| Bedrooms Above Ground | 2 |
| Bedrooms Total | 2 |
| Amenities | Security/concierge, Exercise Centre, Party Room, Visitor Parking, Storage - Locker |
| Appliances | Window Coverings |
| Cooling Type | Central Air Conditioning |
| Exterior Finish | Concrete |
| Fire Protection | Security System |
| Heating Fuel | Natural Gas |
| Heating Type | Forced Air |
| Type | Apartment |
Parking
| Underground |
Land
| Acreage | No |
| Land Amenities | Park, Public Transit, Schools |
Rooms
| Level | Type | Length | Width | Dimensions |
|---|---|---|---|---|
| Flat | Kitchen | 3.27 m | 5.58 m | 3.27 m x 5.58 m |
| Flat | Dining Room | 3.27 m | 5.58 m | 3.27 m x 5.58 m |
| Flat | Living Room | 3.27 m | 5.58 m | 3.27 m x 5.58 m |
| Flat | Primary Bedroom | 3.05 m | 2.75 m | 3.05 m x 2.75 m |
| Flat | Bedroom 2 | 2.56 m | 2.47 m | 2.56 m x 2.47 m |
https://www.realtor.ca/real-estate/27127187/1104-5-defries-street-toronto-regent-park





























