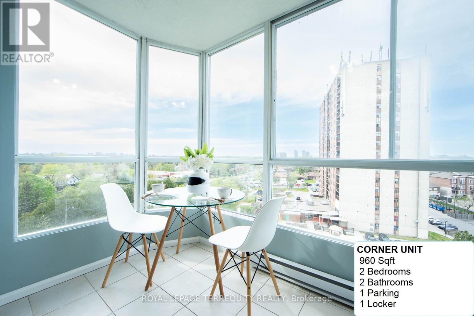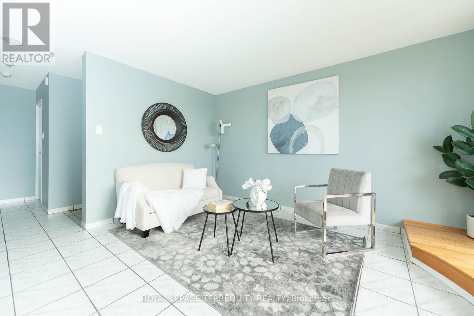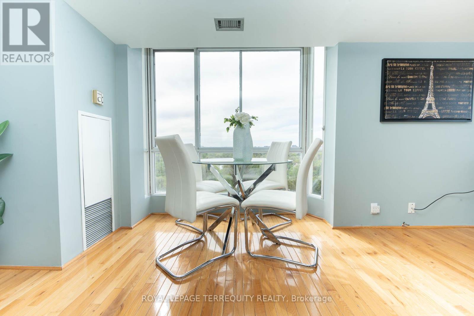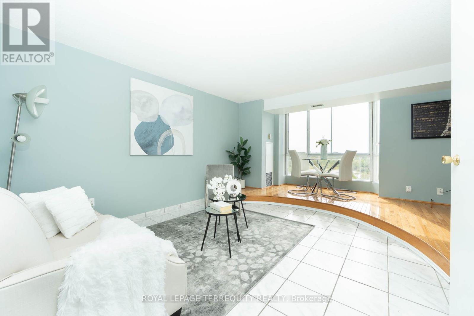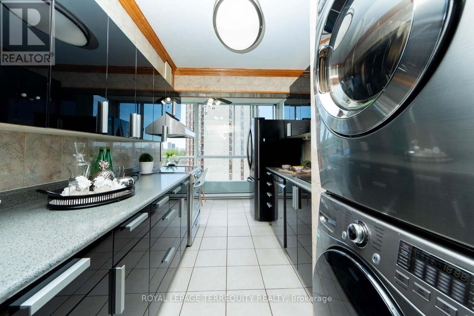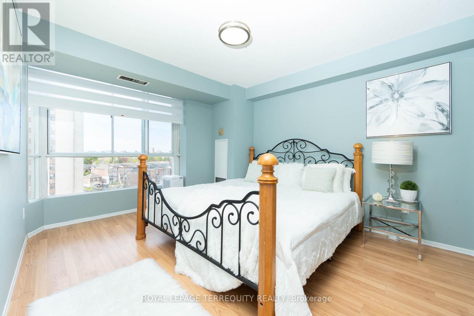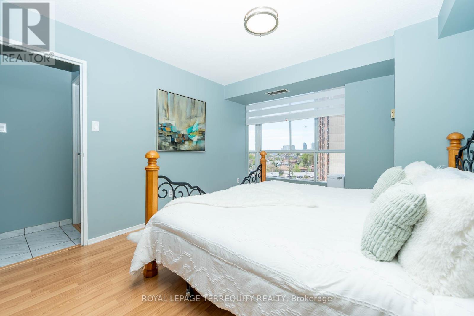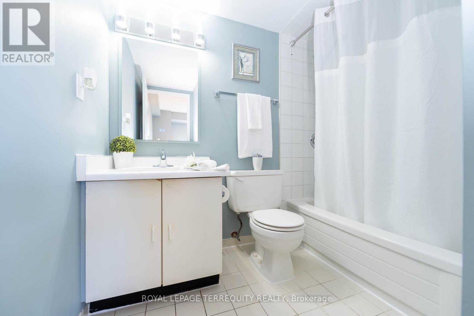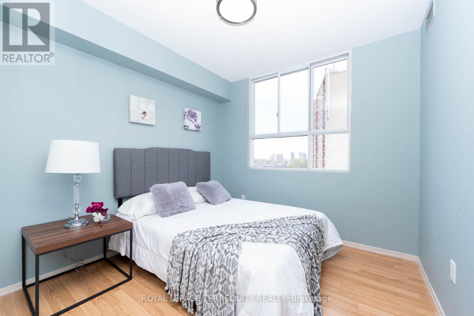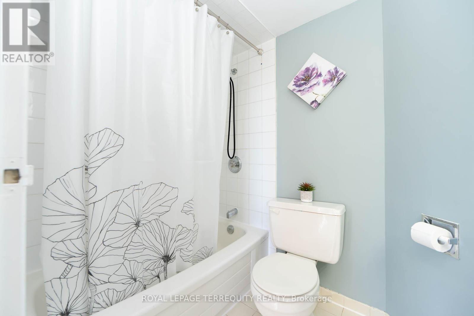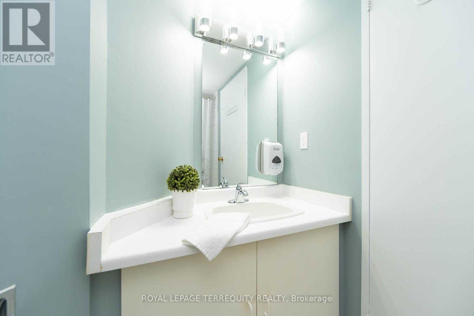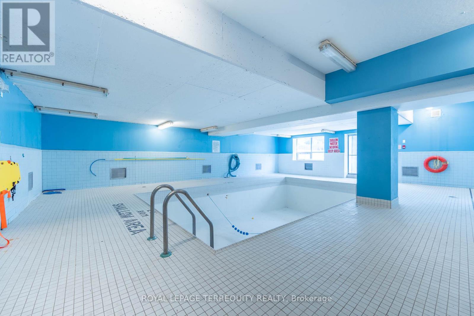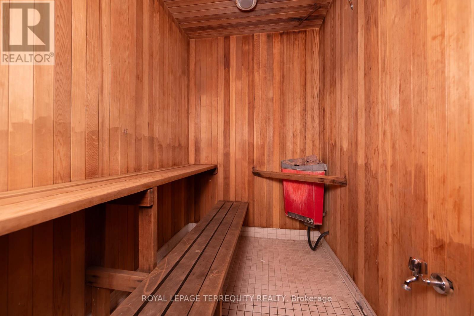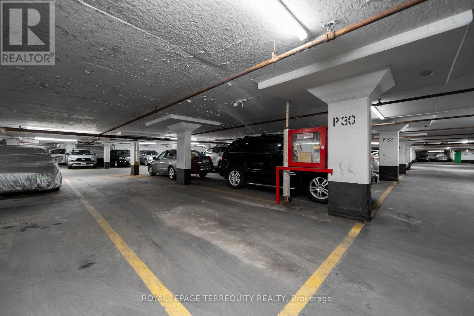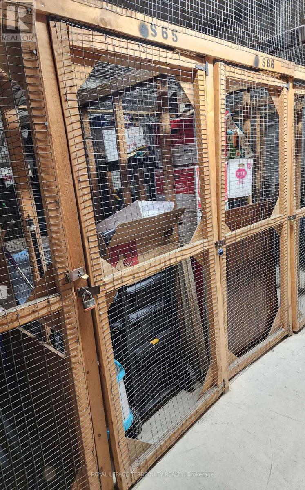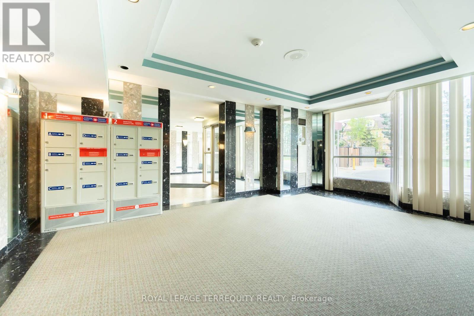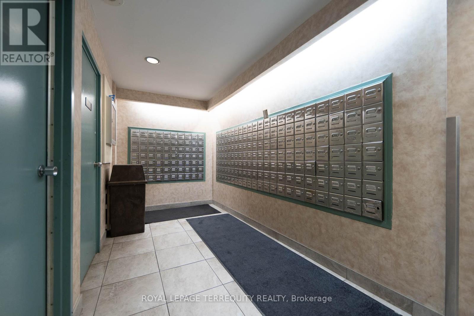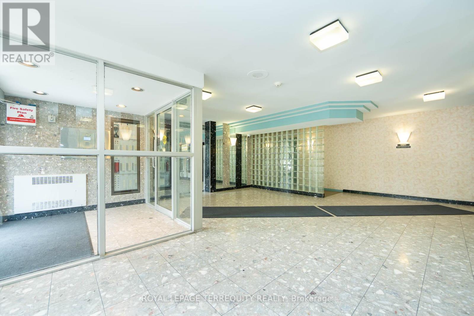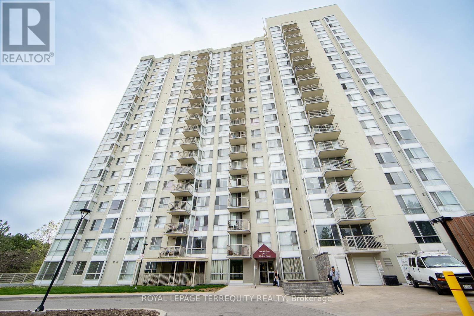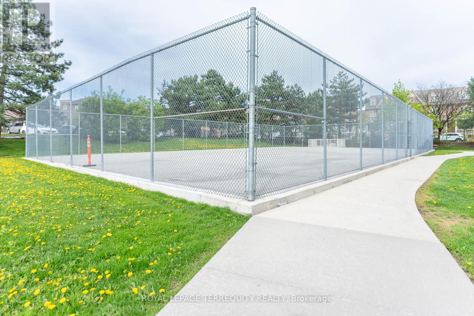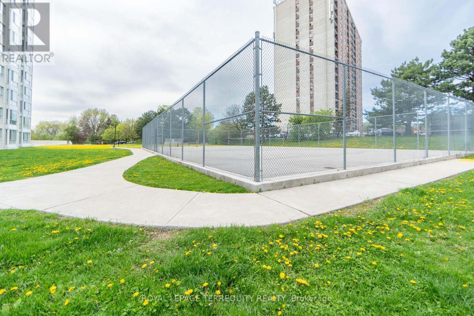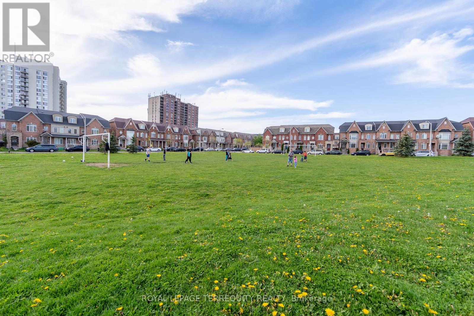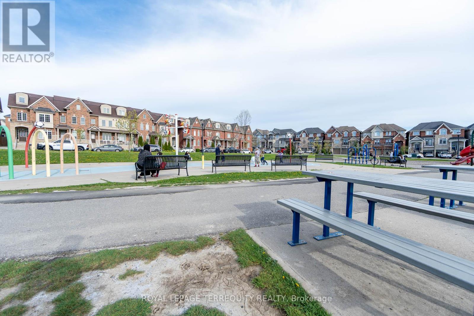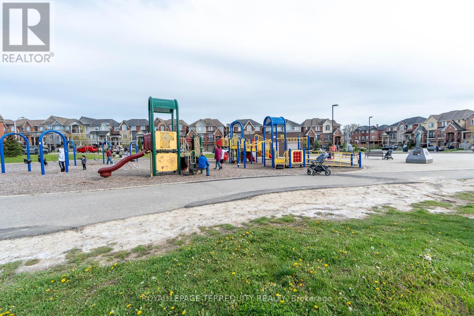2 Bedroom
2 Bathroom
Indoor Pool
Central Air Conditioning
Forced Air
$459,900Maintenance,
$903.81 Monthly
Welcome To This Beautiful Condo Unit At The Corner Lot With Surrounded Of All Brand New Windows(2024) + Brand New Curtain At Master Bedroom(2024) & New Painted(2024). All Newer Appliances: Fridge(2021), Dishwasher(2021), Stackable Washer & Dryer(2021). Good For First Time Home Buyers OR Investors . The Maintenance Fee Included Everything: Hydro, Water, Heat, Building Insurance, 1 Underground Parking + 1 Locker + So Many Visitor Parking At Underground. Close To All Amenities: Step By To Bus Stop (Only 1 Min Walk), Schools, York University, Parks, Playground, Trail, Supermarket, Shopping Mall, Minutes To hwy401/400/407...Don't Miss Your Opportunity To View This Gorgeous Home !!! **** EXTRAS **** UNIT 12, LEVEL 10, METROPOLITAN TORONTO CONDOMINIUM PLAN NO. 695, PT LOT 15 CON 5, WYS ASDESCRIBED IN SCHEDULE 'A' OF DECLARATION B890085 TWP OF YORK/NORTH YORK , CITY OF TORONTO (id:50787)
Property Details
|
MLS® Number
|
W8314254 |
|
Property Type
|
Single Family |
|
Community Name
|
Humberlea-Pelmo Park W5 |
|
Amenities Near By
|
Hospital, Park, Public Transit |
|
Community Features
|
Pet Restrictions |
|
Parking Space Total
|
1 |
|
Pool Type
|
Indoor Pool |
|
Structure
|
Tennis Court |
|
View Type
|
View |
Building
|
Bathroom Total
|
2 |
|
Bedrooms Above Ground
|
2 |
|
Bedrooms Total
|
2 |
|
Amenities
|
Party Room, Sauna, Visitor Parking, Storage - Locker |
|
Appliances
|
Garage Door Opener Remote(s), Dishwasher, Dryer, Garage Door Opener, Refrigerator, Stove, Washer, Window Coverings |
|
Cooling Type
|
Central Air Conditioning |
|
Exterior Finish
|
Concrete |
|
Heating Fuel
|
Natural Gas |
|
Heating Type
|
Forced Air |
|
Type
|
Apartment |
Parking
Land
|
Acreage
|
No |
|
Land Amenities
|
Hospital, Park, Public Transit |
Rooms
| Level |
Type |
Length |
Width |
Dimensions |
|
Main Level |
Living Room |
5.5 m |
3.5 m |
5.5 m x 3.5 m |
|
Main Level |
Dining Room |
2.8 m |
2.5 m |
2.8 m x 2.5 m |
|
Main Level |
Kitchen |
2.9 m |
2.36 m |
2.9 m x 2.36 m |
|
Main Level |
Eating Area |
3.32 m |
1.66 m |
3.32 m x 1.66 m |
|
Main Level |
Primary Bedroom |
4.43 m |
3.34 m |
4.43 m x 3.34 m |
|
Main Level |
Bedroom 2 |
2.85 m |
2.7 m |
2.85 m x 2.7 m |
|
Main Level |
Bathroom |
2.3 m |
2.2 m |
2.3 m x 2.2 m |
|
Main Level |
Bathroom |
2.5 m |
1.5 m |
2.5 m x 1.5 m |
|
Main Level |
Laundry Room |
|
|
Measurements not available |
https://www.realtor.ca/real-estate/26859092/1104-3077-weston-road-toronto-humberlea-pelmo-park-w5

