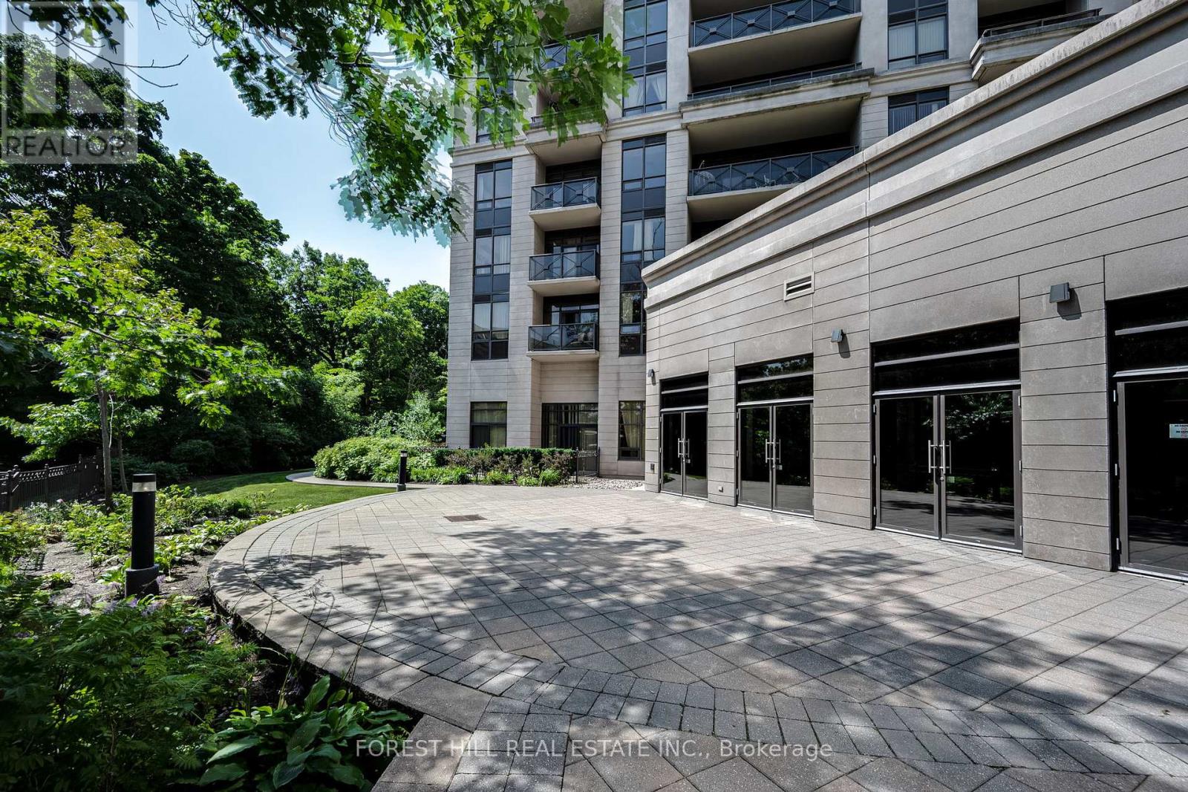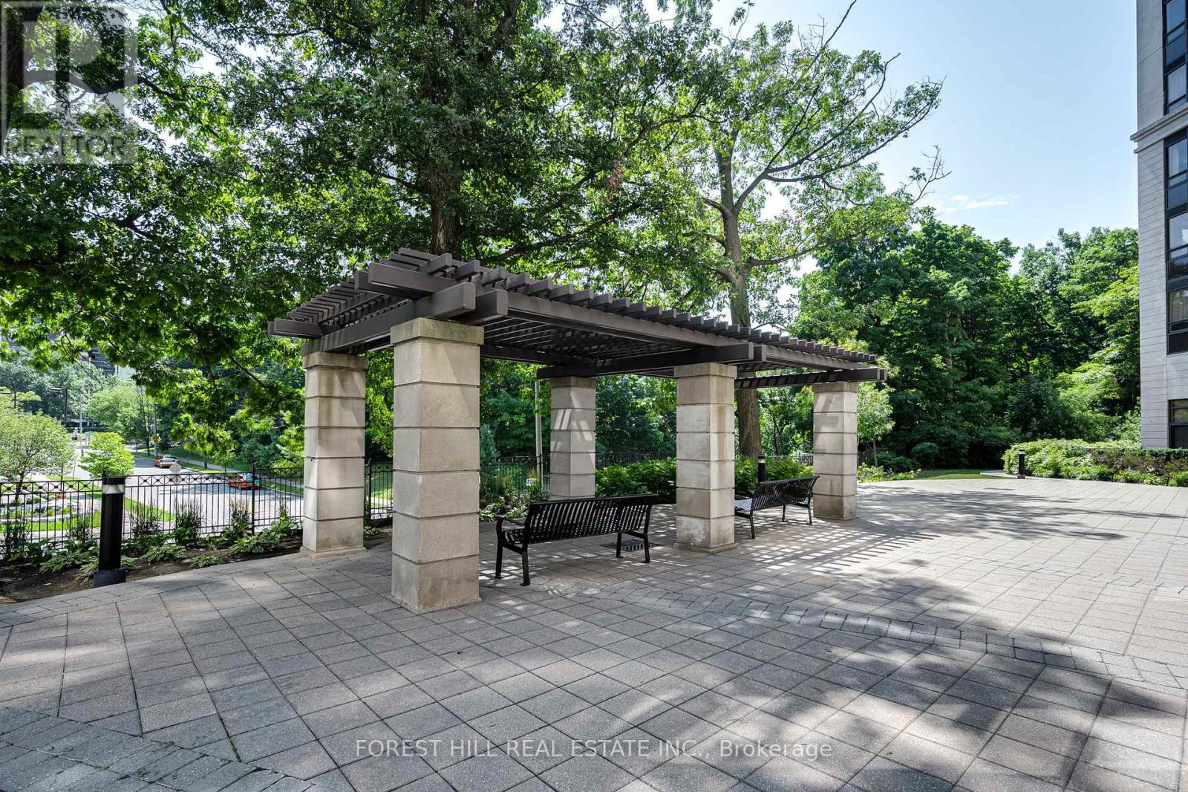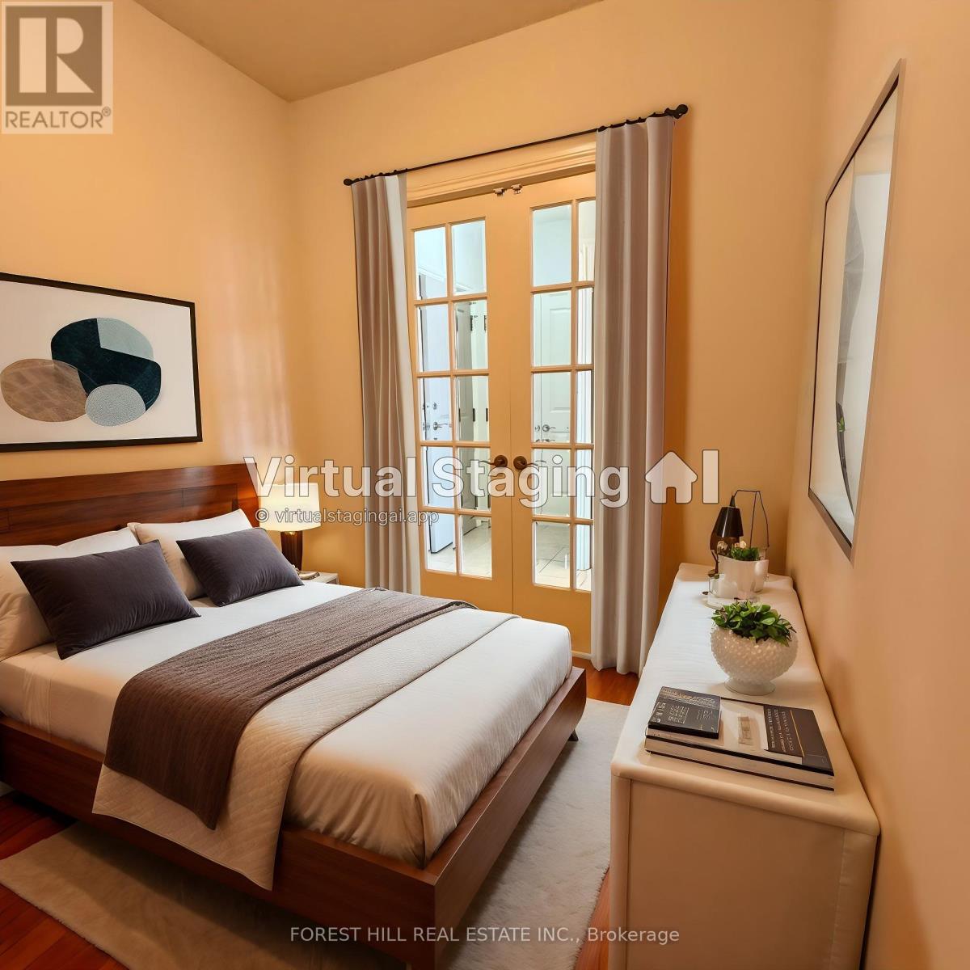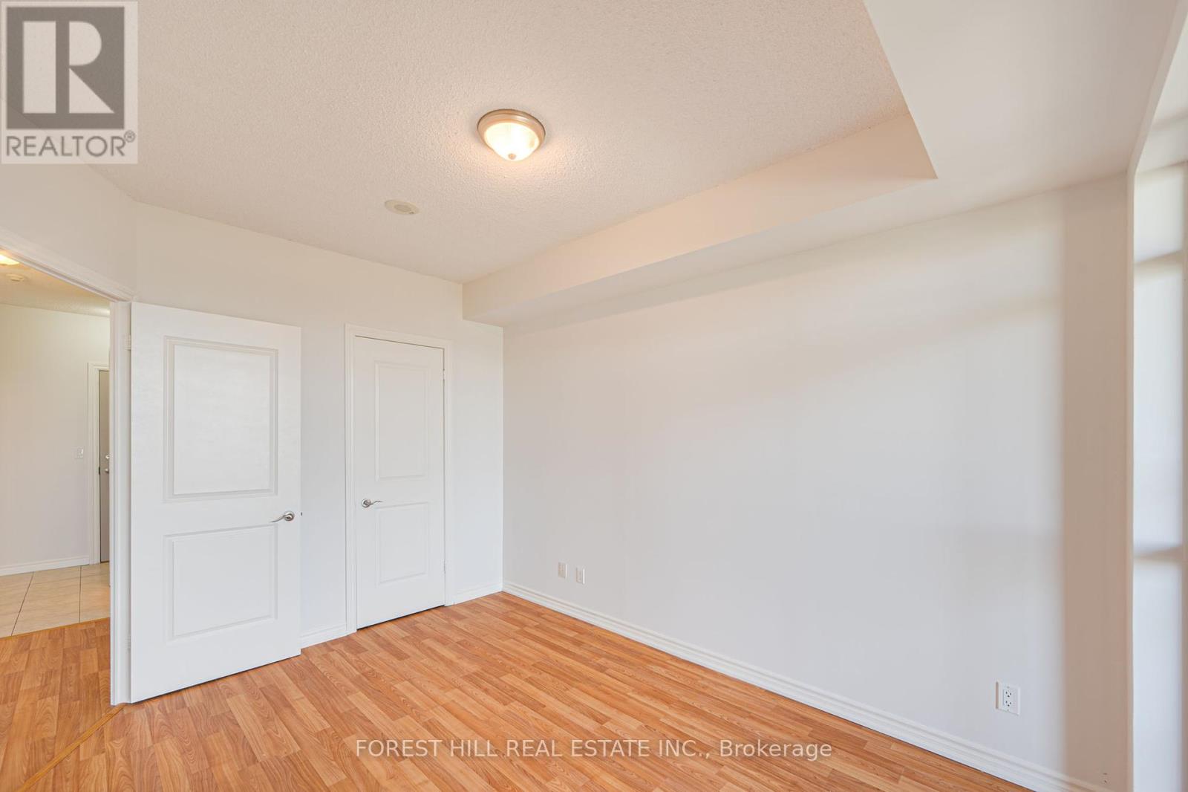2 Bedroom
1 Bathroom
Central Air Conditioning
Forced Air
$2,400 Monthly
Great Location! Luxurious Building With 24-hour Concierge. Facing South West. Bright, Spacious & Open Concept Suite, 9 ft Ceilings. Kitchen Incl. S/S Appliances, Granite Counter, Breakfast Bar. Master Bedroom W/ Walk-In Closet And W/O To The Balcony, Enclosed Den with French Doors Can Be Used As A Second Bedroom Or Office. Close To Major Hwy, TTC, Restaurants & Shopping, And Minutes From Downtown **** EXTRAS **** S/S Fridge, Stove, Microwave, Dishwasher, Washer, Dryer, Light Fixtures, 1 Parking & Locker. Gym, Billiards Room, Guest Suites, Party Room, Beautifully Landscaped. Lots of Visit or Parking. (id:50787)
Property Details
|
MLS® Number
|
C9308931 |
|
Property Type
|
Single Family |
|
Community Name
|
Banbury-Don Mills |
|
Community Features
|
Pet Restrictions |
|
Features
|
Balcony |
|
Parking Space Total
|
1 |
Building
|
Bathroom Total
|
1 |
|
Bedrooms Above Ground
|
1 |
|
Bedrooms Below Ground
|
1 |
|
Bedrooms Total
|
2 |
|
Amenities
|
Storage - Locker, Security/concierge |
|
Cooling Type
|
Central Air Conditioning |
|
Exterior Finish
|
Brick, Concrete |
|
Flooring Type
|
Laminate |
|
Heating Fuel
|
Natural Gas |
|
Heating Type
|
Forced Air |
|
Type
|
Apartment |
Parking
Land
Rooms
| Level |
Type |
Length |
Width |
Dimensions |
|
Ground Level |
Kitchen |
2.4327 m |
2.4 m |
2.4327 m x 2.4 m |
|
Ground Level |
Living Room |
4.57 m |
3.35 m |
4.57 m x 3.35 m |
|
Ground Level |
Dining Room |
4.57 m |
3.35 m |
4.57 m x 3.35 m |
|
Ground Level |
Primary Bedroom |
4.02 m |
3.04 m |
4.02 m x 3.04 m |
|
Ground Level |
Den |
2.74 m |
2.4 m |
2.74 m x 2.4 m |
https://www.realtor.ca/real-estate/27389483/1104-133-wynford-drive-toronto-banbury-don-mills-banbury-don-mills

































