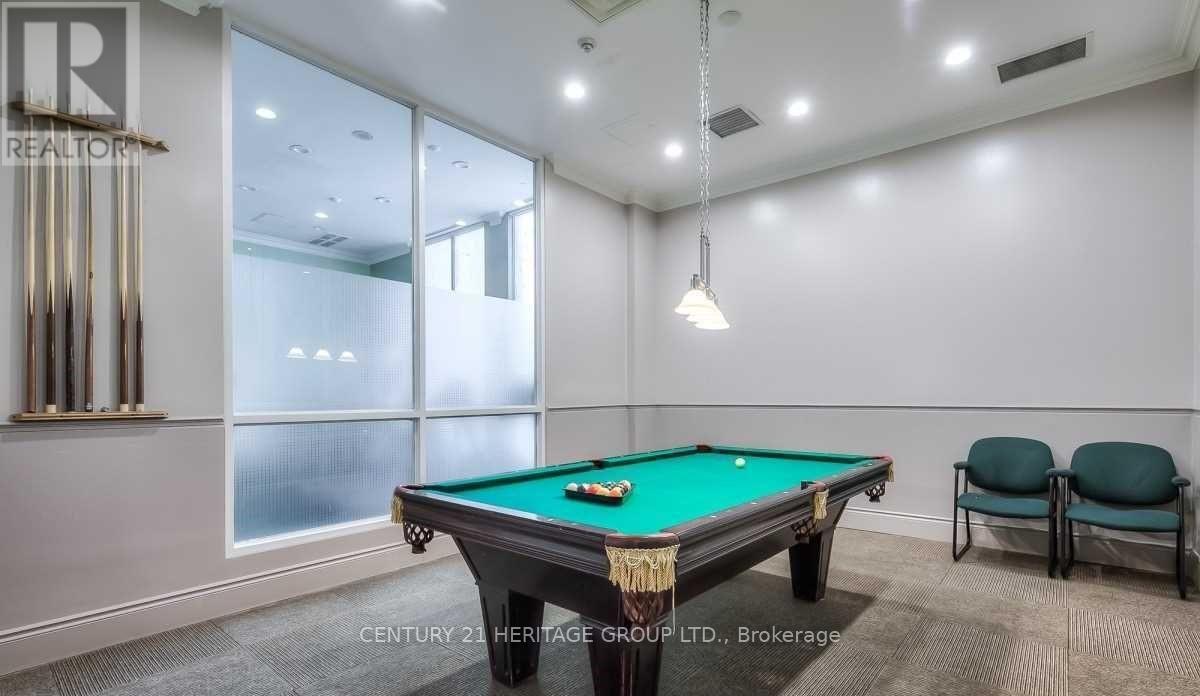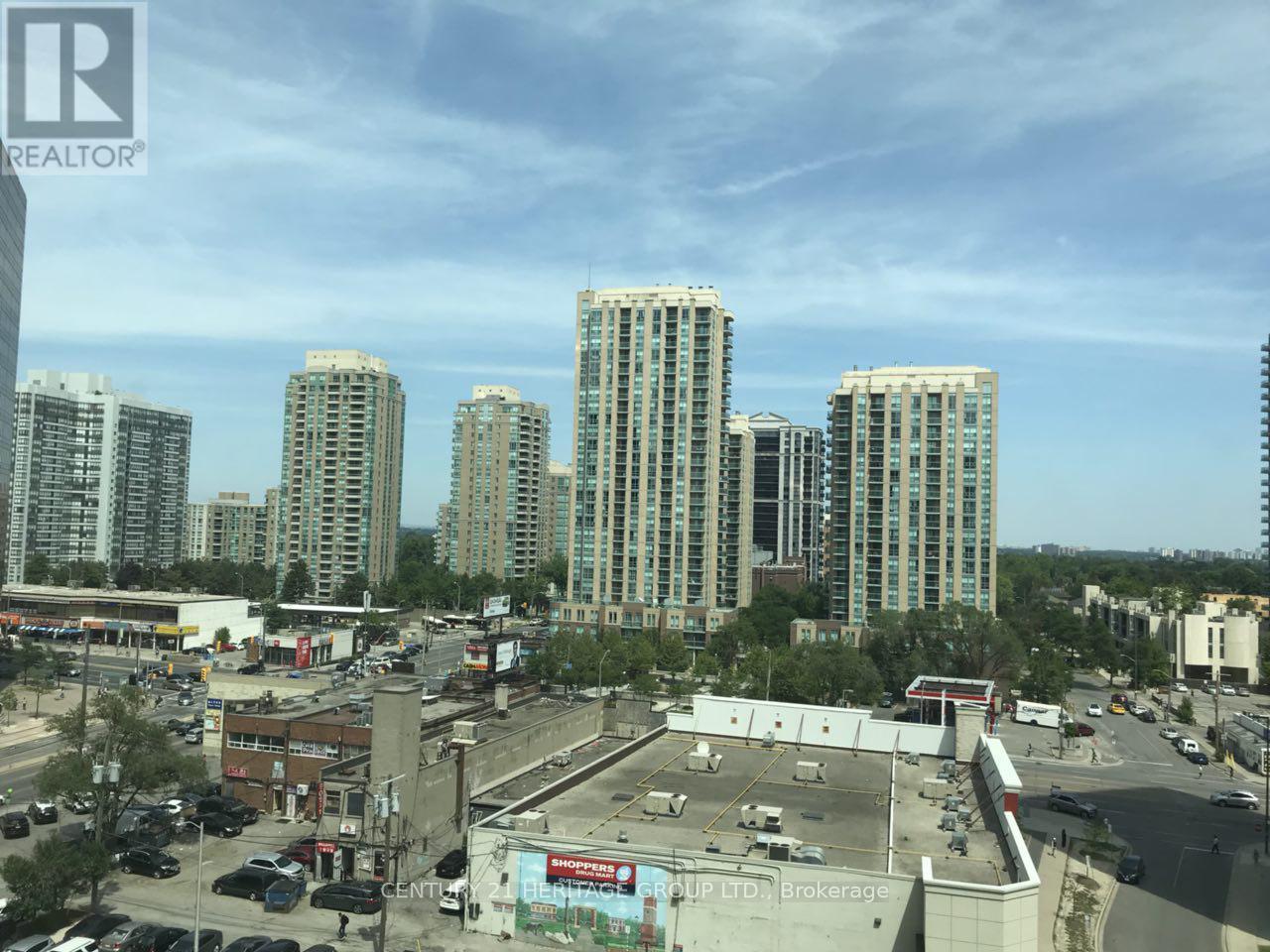3 Bedroom
2 Bathroom
900 - 999 sqft
Central Air Conditioning
Forced Air
$3,450 Monthly
* Bright and Spacious 3-Bedroom Corner Unit in Prime Toronto Location *. Welcome to this beautifully maintained three-bedroom, two-bathroom corner condo offering stunning, unobstructed southeast views. Featuring laminate flooring throughout, a generous open-concept layout, a large private balcony, and a modern kitchen complete with all major appliances - stove, fridge, dishwasher, microwave, and in-unit laundry. ** Perfectly situated at Yonge and Finch **, this unit is just steps away from the subway, shopping, dining, parks, and daily essentials like Shoppers Drug Mart. The building offers outstanding amenities, including 24-hour concierge service, visitor parking, an indoor pool, gym, sauna, and Jacuzzi delivering both comfort and convenience. *** The unit will be freshly painted, and select appliances may be replaced with brand new ones prior to occupancy ***. (id:50787)
Property Details
|
MLS® Number
|
C12127609 |
|
Property Type
|
Single Family |
|
Neigbourhood
|
Willowdale West |
|
Community Name
|
Willowdale West |
|
Amenities Near By
|
Park, Public Transit, Schools |
|
Community Features
|
Pet Restrictions, School Bus |
|
Features
|
Balcony, In Suite Laundry |
|
Parking Space Total
|
1 |
Building
|
Bathroom Total
|
2 |
|
Bedrooms Above Ground
|
3 |
|
Bedrooms Total
|
3 |
|
Amenities
|
Security/concierge, Exercise Centre, Party Room, Sauna, Visitor Parking, Storage - Locker |
|
Appliances
|
Garage Door Opener Remote(s), Dishwasher, Dryer, Hood Fan, Stove, Washer, Window Coverings, Refrigerator |
|
Cooling Type
|
Central Air Conditioning |
|
Exterior Finish
|
Concrete |
|
Flooring Type
|
Laminate, Ceramic |
|
Half Bath Total
|
1 |
|
Heating Fuel
|
Natural Gas |
|
Heating Type
|
Forced Air |
|
Size Interior
|
900 - 999 Sqft |
|
Type
|
Apartment |
Parking
Land
|
Acreage
|
No |
|
Land Amenities
|
Park, Public Transit, Schools |
Rooms
| Level |
Type |
Length |
Width |
Dimensions |
|
Flat |
Living Room |
5.6 m |
3.95 m |
5.6 m x 3.95 m |
|
Flat |
Dining Room |
5.6 m |
3.95 m |
5.6 m x 3.95 m |
|
Flat |
Kitchen |
2.4 m |
2.6 m |
2.4 m x 2.6 m |
|
Flat |
Primary Bedroom |
4 m |
2.15 m |
4 m x 2.15 m |
|
Flat |
Bedroom 2 |
3 m |
2.4 m |
3 m x 2.4 m |
|
Flat |
Bedroom 3 |
3.15 m |
2.6 m |
3.15 m x 2.6 m |
https://www.realtor.ca/real-estate/28267160/1103-7-lorraine-drive-toronto-willowdale-west-willowdale-west































