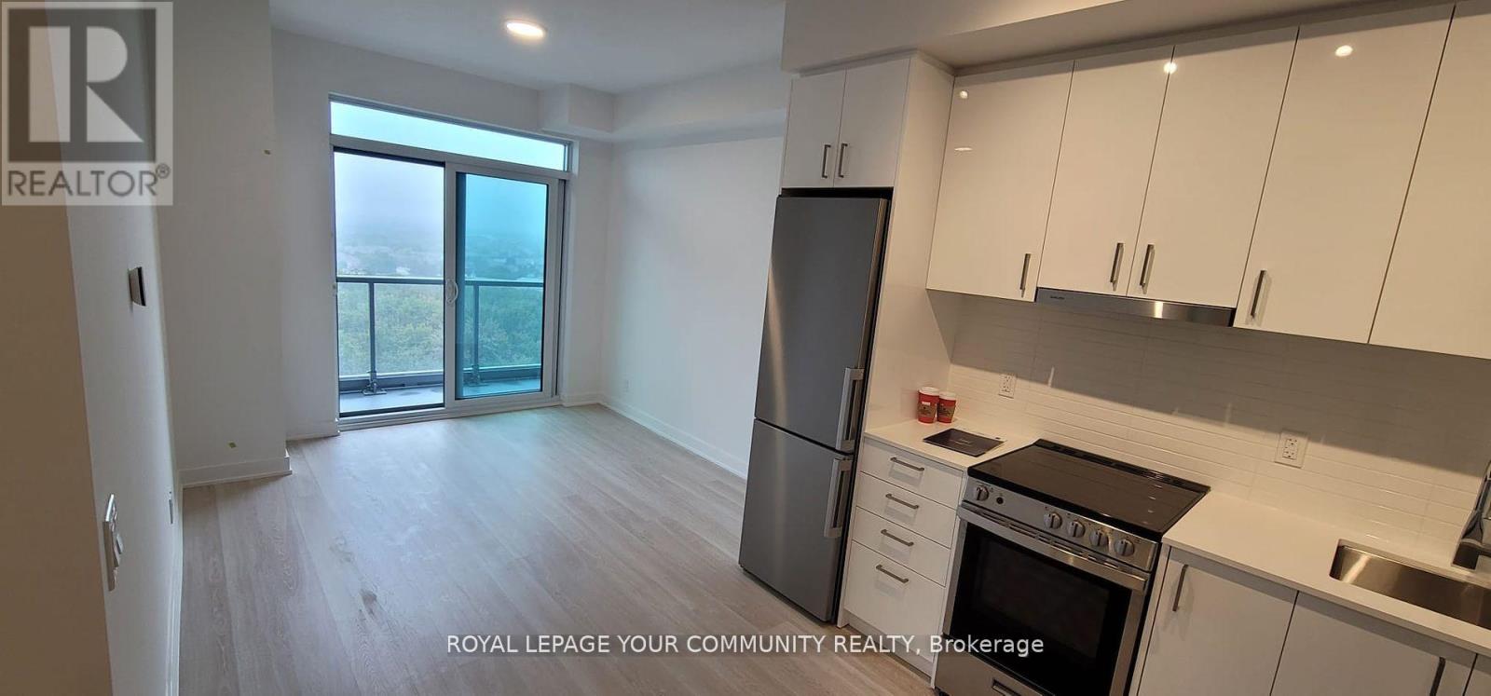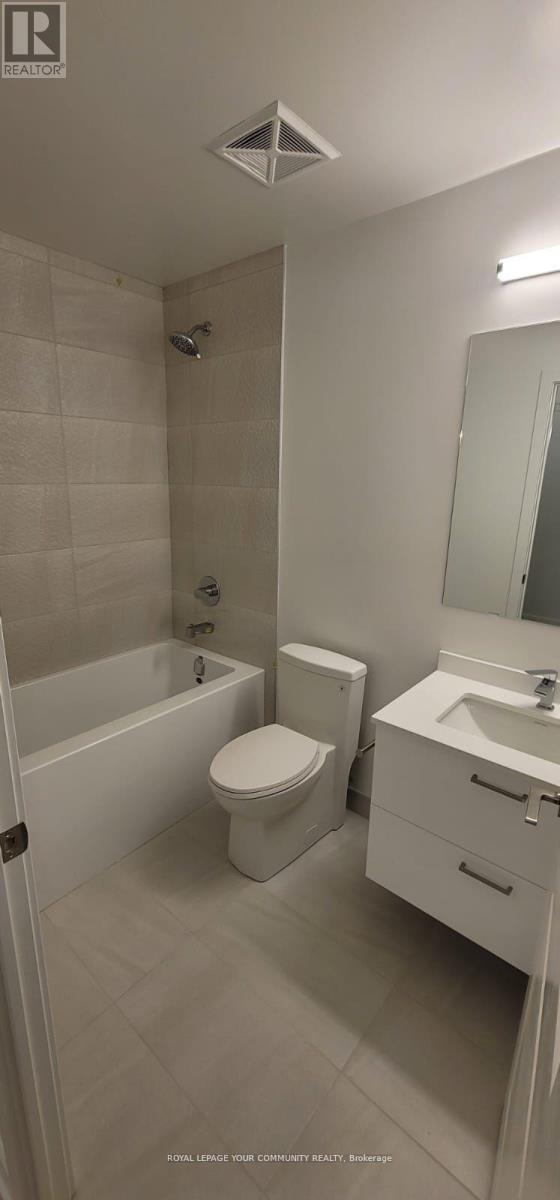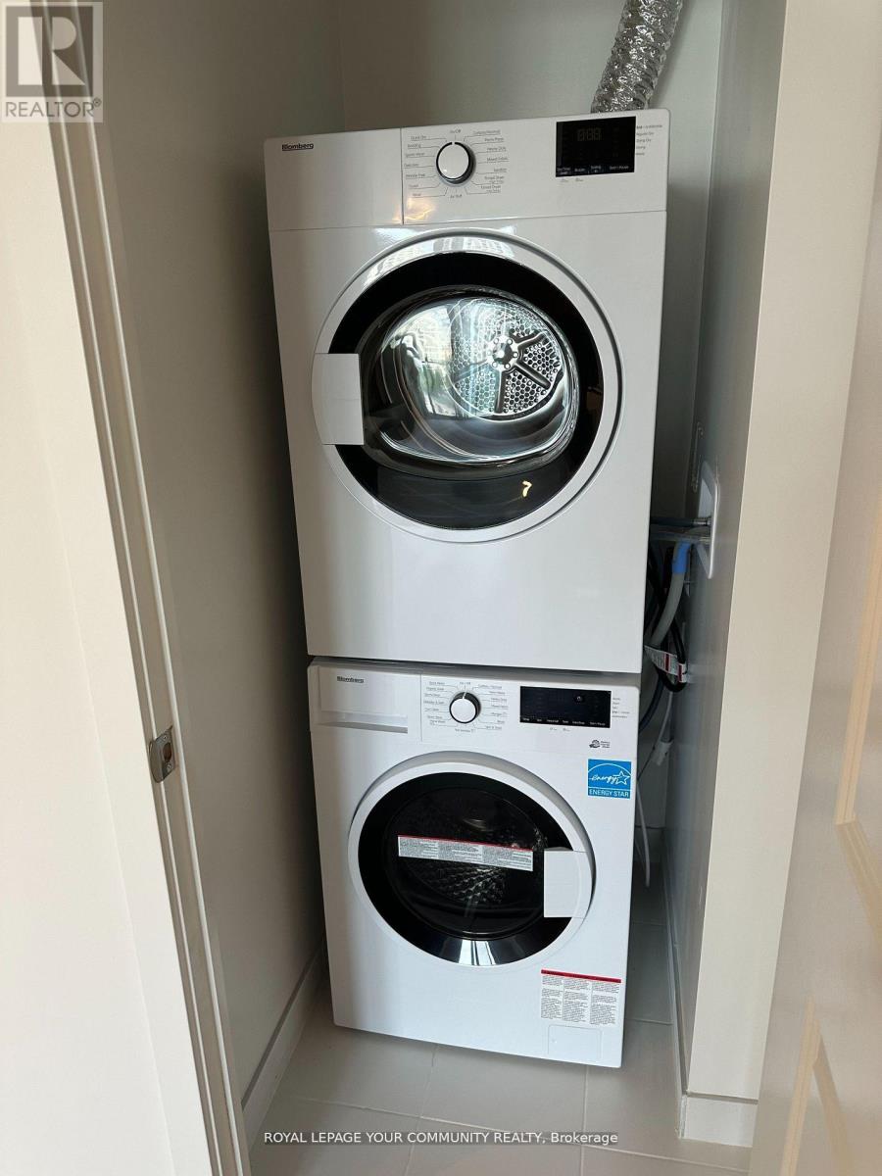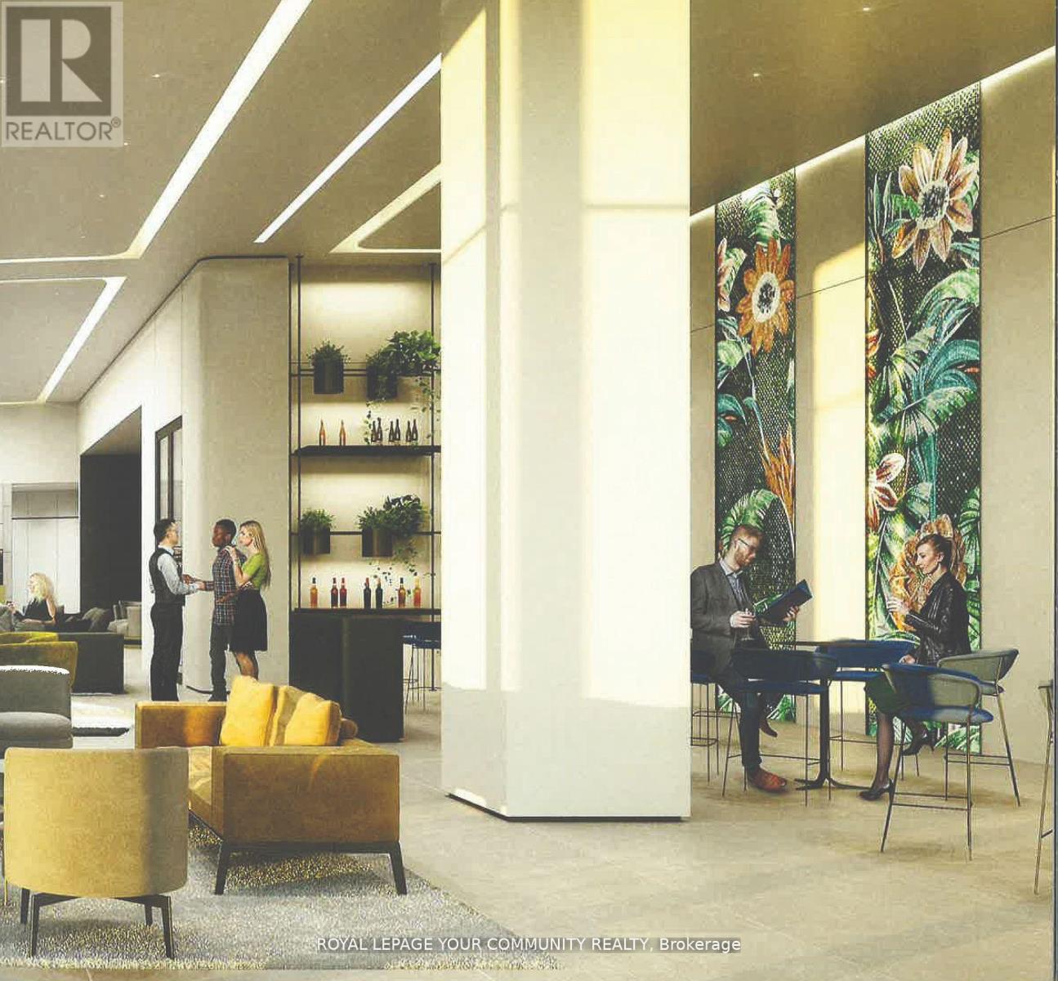289-597-1980
infolivingplus@gmail.com
1103 - 30 Upper Mall Way Vaughan (Brownridge), Ontario L4J 0L7
2 Bedroom
2 Bathroom
600 - 699 sqft
Central Air Conditioning
Forced Air
$2,350 Monthly
Crisp, new 1 + den with optimal and best floor plan at 685 sq. ft, 2 washrooms, 9 ft ceilings, breathtaking, panoramic views of Toronto, Vaughan & beyond! Overlooks forest/conservation, public library and prestigious Thornhill neighborhoods. Direct access to Promenade Mall. Steps to Viva Terminal, Rapid Transit, TTC, plazas, theatres, restaurants & banks. 407, 400, Hwy 7; 404 & 401 are all within a short drive. 2 prestige schools are within minutes walk. Luxury and convenience at their best! Sunny side (S/W) with the view unobstructed forever. Rich and modern amenities and finishes throughout. (id:50787)
Property Details
| MLS® Number | N12153856 |
| Property Type | Single Family |
| Community Name | Brownridge |
| Amenities Near By | Park, Public Transit, Schools |
| Community Features | Pet Restrictions, Community Centre |
| Features | Balcony |
Building
| Bathroom Total | 2 |
| Bedrooms Above Ground | 1 |
| Bedrooms Below Ground | 1 |
| Bedrooms Total | 2 |
| Age | New Building |
| Amenities | Security/concierge, Exercise Centre, Party Room |
| Appliances | Blinds |
| Cooling Type | Central Air Conditioning |
| Exterior Finish | Steel |
| Fire Protection | Alarm System, Security Guard, Smoke Detectors, Monitored Alarm |
| Flooring Type | Laminate |
| Heating Fuel | Natural Gas |
| Heating Type | Forced Air |
| Size Interior | 600 - 699 Sqft |
| Type | Apartment |
Parking
| No Garage |
Land
| Acreage | No |
| Land Amenities | Park, Public Transit, Schools |
Rooms
| Level | Type | Length | Width | Dimensions |
|---|---|---|---|---|
| Flat | Living Room | 6.4 m | 3.05 m | 6.4 m x 3.05 m |
| Flat | Dining Room | 3.05 m | 6.4 m | 3.05 m x 6.4 m |
| Flat | Kitchen | 6.4 m | 3.05 m | 6.4 m x 3.05 m |
| Flat | Primary Bedroom | 3.1 m | 2.95 m | 3.1 m x 2.95 m |
| Flat | Den | 2.62 m | 2.34 m | 2.62 m x 2.34 m |
https://www.realtor.ca/real-estate/28324592/1103-30-upper-mall-way-vaughan-brownridge-brownridge

























