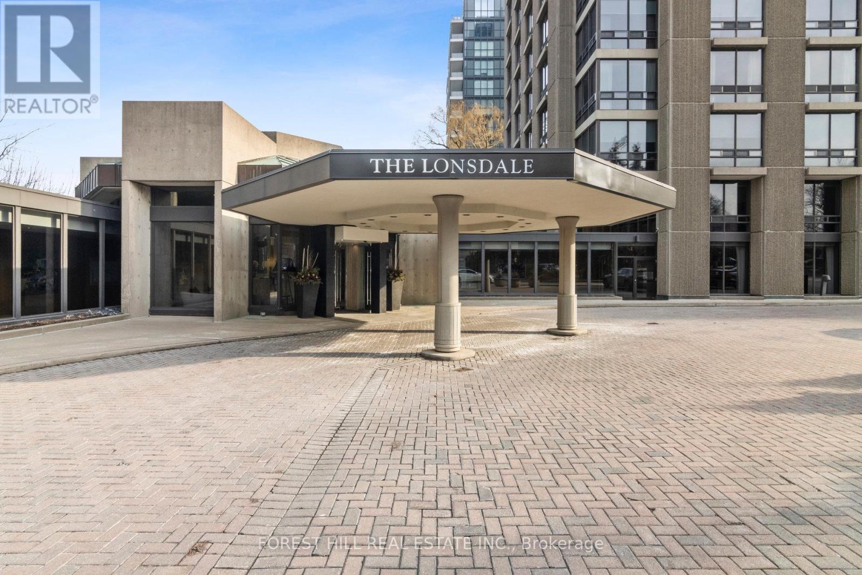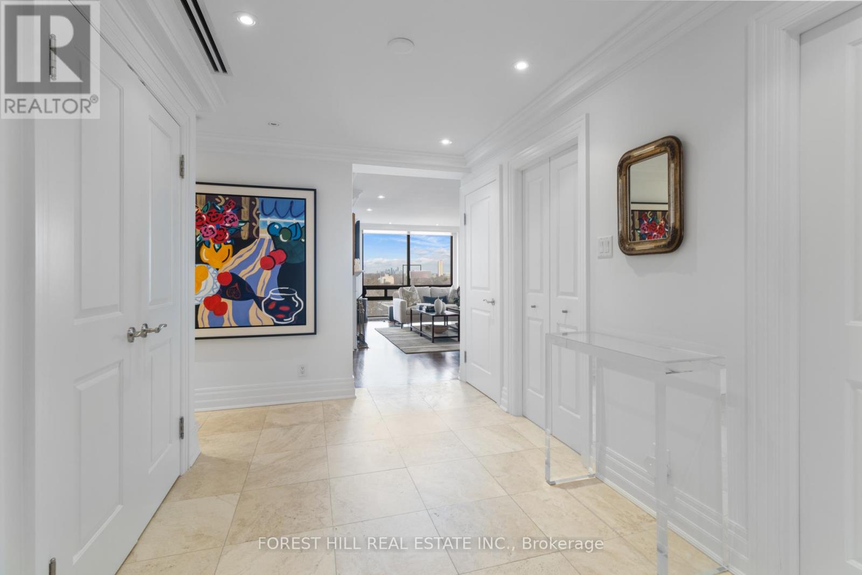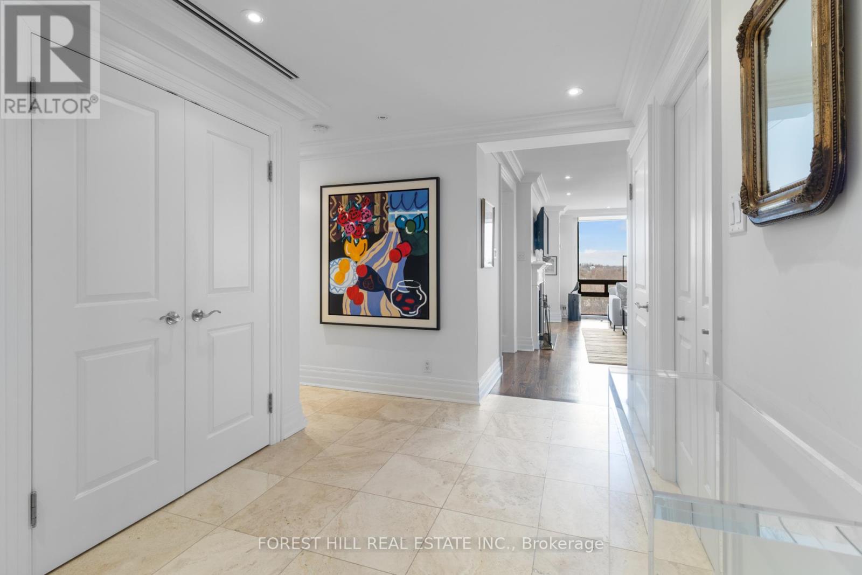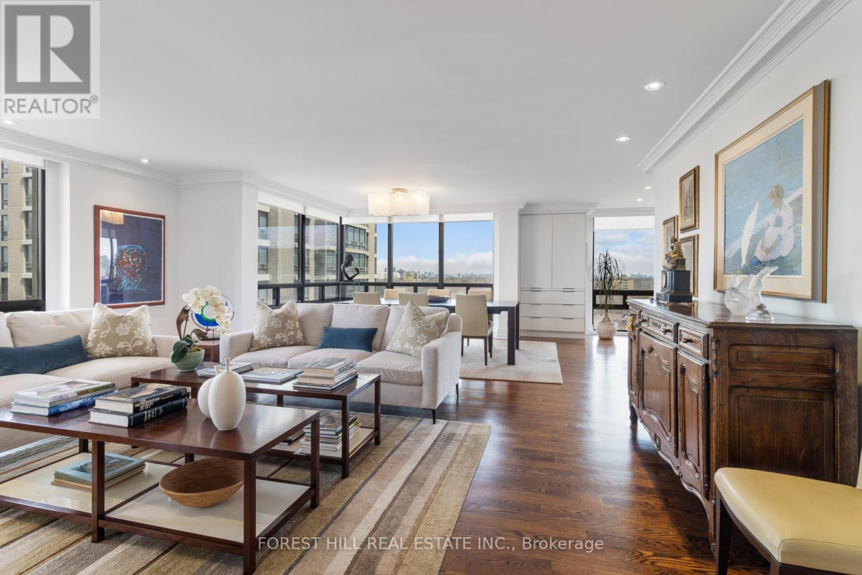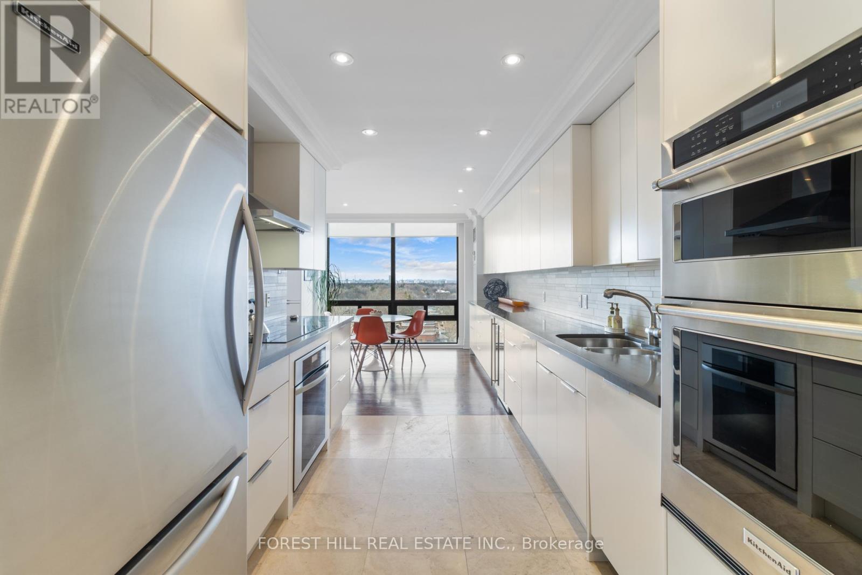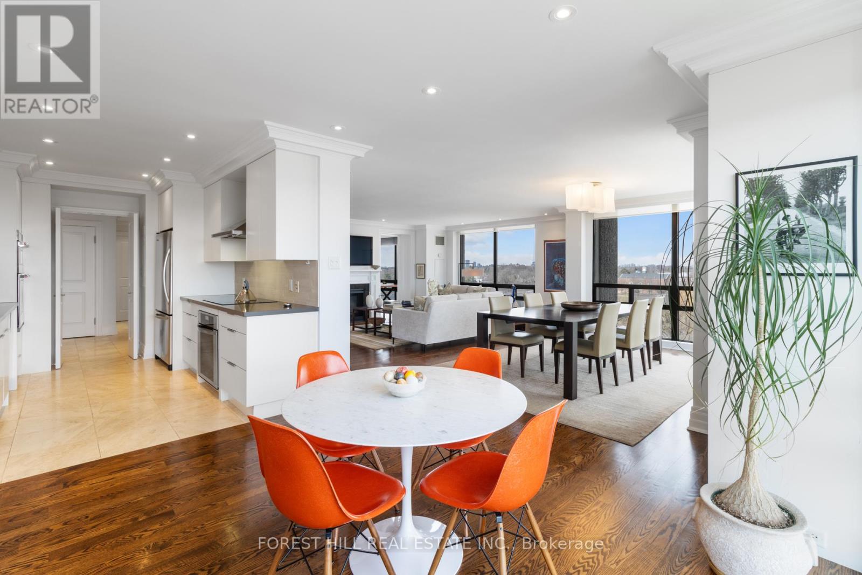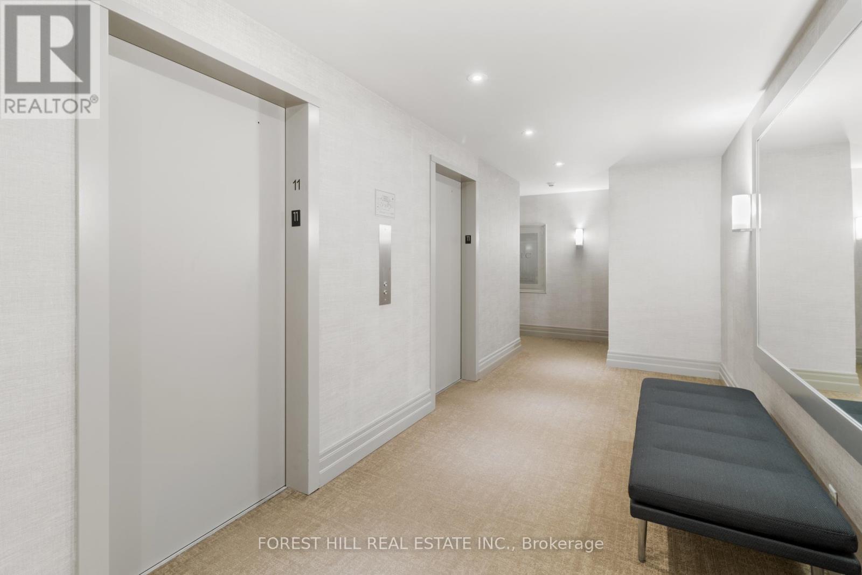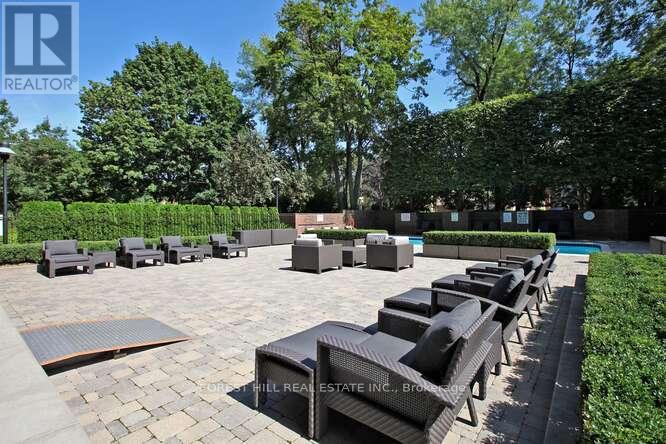289-597-1980
infolivingplus@gmail.com
1102 - 619 Avenue Road Toronto (Yonge-St. Clair), Ontario M4V 2K6
2 Bedroom
2 Bathroom
1600 - 1799 sqft
Central Air Conditioning
Forced Air
$2,199,000Maintenance, Common Area Maintenance, Heat, Insurance, Parking, Water
$2,158.26 Monthly
Maintenance, Common Area Maintenance, Heat, Insurance, Parking, Water
$2,158.26 MonthlyThe Lonsdale -- Luxury Living At Its Absolute Finest! Highly Desired N/E Corner With Inspiring Views Of Upper Canada College! Elegantly Finished 2 Bdrms/2 Full Wshrms, 1734Sf (Per Builder). Many Upgraded And Updated Features & Finishes Throughout! 24 Hr Concierge, Doorman, Valet, Event Room, Heated Outdoor Pool, Manicured Gardens, Exercise Rooms, Guest Suite, Ample Visitor Parking, EV Charging & Car Wash Service Available! Very Quiet Building Has Triple Glazed Windows! TTC At Doorstep, Walking Distance To UCC, Forest Hill Village, Yonge St. & More! Enjoy The Lifestyle! See 3D Tour! (id:50787)
Property Details
| MLS® Number | C12097006 |
| Property Type | Single Family |
| Community Name | Yonge-St. Clair |
| Amenities Near By | Park, Place Of Worship, Public Transit, Schools |
| Community Features | Pet Restrictions |
| Features | In Suite Laundry |
| Parking Space Total | 1 |
Building
| Bathroom Total | 2 |
| Bedrooms Above Ground | 2 |
| Bedrooms Total | 2 |
| Amenities | Security/concierge, Exercise Centre, Party Room, Visitor Parking, Storage - Locker |
| Appliances | Cooktop, Dishwasher, Dryer, Hood Fan, Microwave, Oven, Washer, Window Coverings, Wine Fridge, Refrigerator |
| Cooling Type | Central Air Conditioning |
| Exterior Finish | Concrete |
| Flooring Type | Wood |
| Heating Type | Forced Air |
| Size Interior | 1600 - 1799 Sqft |
| Type | Apartment |
Parking
| Underground | |
| Garage |
Land
| Acreage | No |
| Land Amenities | Park, Place Of Worship, Public Transit, Schools |
Rooms
| Level | Type | Length | Width | Dimensions |
|---|---|---|---|---|
| Flat | Living Room | 6.4 m | 5.03 m | 6.4 m x 5.03 m |
| Flat | Dining Room | 3.35 m | 2.9 m | 3.35 m x 2.9 m |
| Flat | Kitchen | 3.35 m | 2.74 m | 3.35 m x 2.74 m |
| Flat | Eating Area | 5.03 m | 3.81 m | 5.03 m x 3.81 m |
| Flat | Primary Bedroom | 5.49 m | 4.12 m | 5.49 m x 4.12 m |
| Flat | Bedroom 2 | 5.63 m | 4.12 m | 5.63 m x 4.12 m |
| Flat | Foyer | 3.6576 m | 2.49 m | 3.6576 m x 2.49 m |


