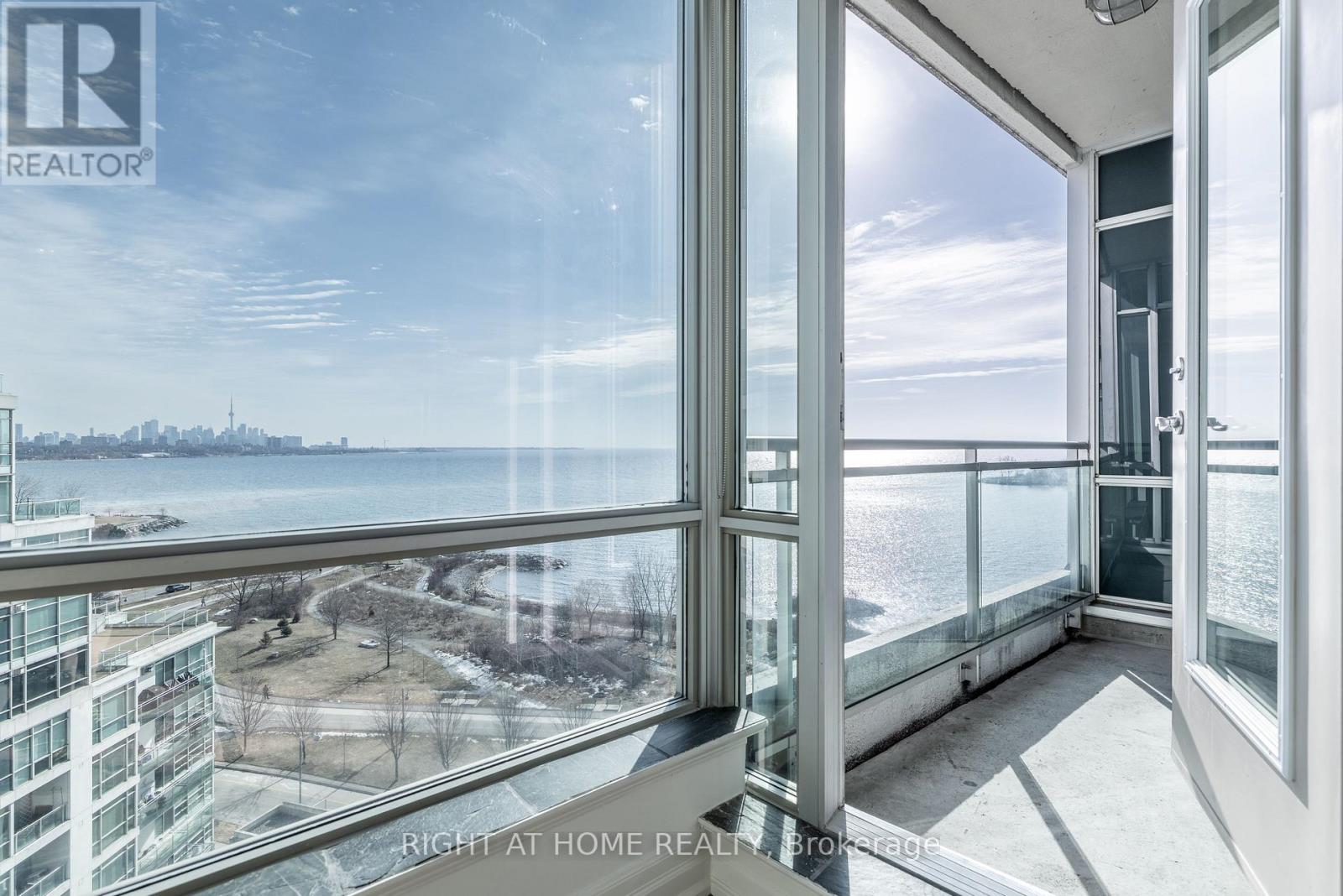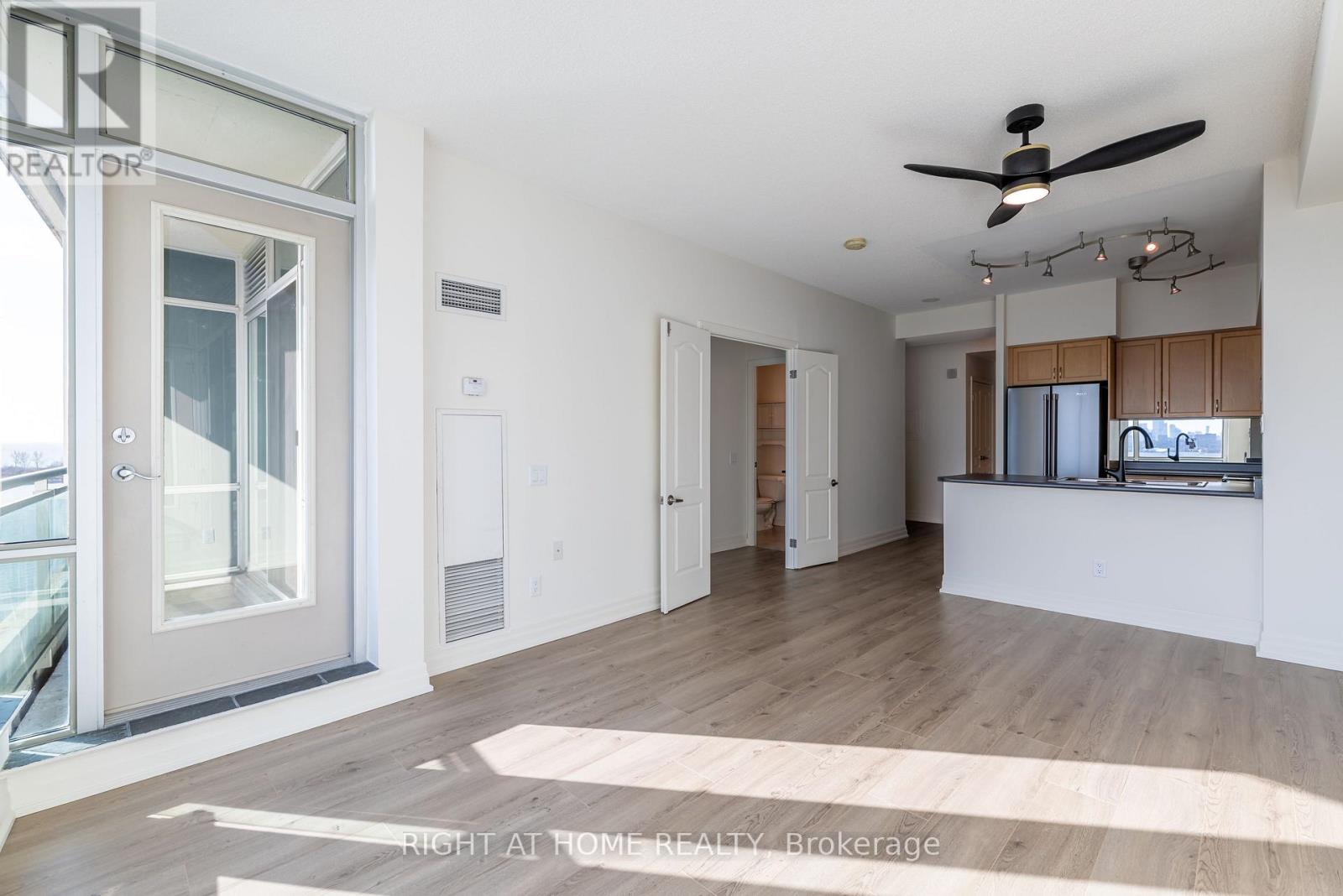289-597-1980
infolivingplus@gmail.com
1102 - 5 Marine Parade Drive Toronto (Mimico), Ontario M8V 4B4
2 Bedroom
2 Bathroom
700 - 799 sqft
Central Air Conditioning
Forced Air
Waterfront
$3,200 Monthly
gorgeous view of Toronto, the lake, a great condo with 1 bedroom plus den. Long term available, all new flooring, kitchen appliances, and electrical outlets replaced, water, hydro, locker, and underground parking included (id:50787)
Property Details
| MLS® Number | W12013219 |
| Property Type | Single Family |
| Community Name | Mimico |
| Amenities Near By | Place Of Worship, Hospital, Park, Public Transit |
| Community Features | Pets Not Allowed |
| Easement | Unknown, None |
| Features | Balcony, Carpet Free, In Suite Laundry, Guest Suite |
| Parking Space Total | 1 |
| View Type | View, Lake View, City View, View Of Water, Direct Water View |
| Water Front Name | Lake Ontario |
| Water Front Type | Waterfront |
Building
| Bathroom Total | 2 |
| Bedrooms Above Ground | 1 |
| Bedrooms Below Ground | 1 |
| Bedrooms Total | 2 |
| Age | 16 To 30 Years |
| Amenities | Storage - Locker, Security/concierge |
| Appliances | Dryer, Stove, Washer, Refrigerator |
| Cooling Type | Central Air Conditioning |
| Exterior Finish | Concrete |
| Fire Protection | Security System |
| Half Bath Total | 1 |
| Heating Fuel | Electric |
| Heating Type | Forced Air |
| Size Interior | 700 - 799 Sqft |
| Type | Apartment |
Parking
| Underground | |
| Garage |
Land
| Access Type | Year-round Access |
| Acreage | No |
| Land Amenities | Place Of Worship, Hospital, Park, Public Transit |
Rooms
| Level | Type | Length | Width | Dimensions |
|---|---|---|---|---|
| Flat | Living Room | 5.34 m | 3.61 m | 5.34 m x 3.61 m |
| Flat | Kitchen | 2.56 m | 2.61 m | 2.56 m x 2.61 m |
| Flat | Bedroom | 3.69 m | 2.84 m | 3.69 m x 2.84 m |
| Flat | Den | 3.55 m | 2.3 m | 3.55 m x 2.3 m |
| Flat | Bathroom | 2.53 m | 1.48 m | 2.53 m x 1.48 m |
https://www.realtor.ca/real-estate/28010075/1102-5-marine-parade-drive-toronto-mimico-mimico














