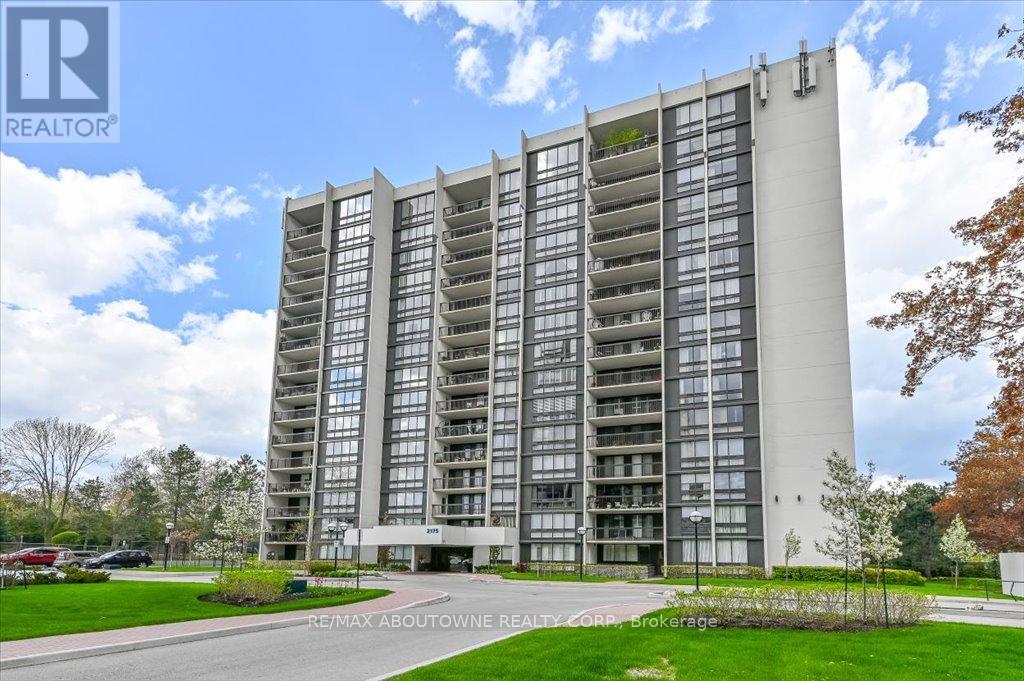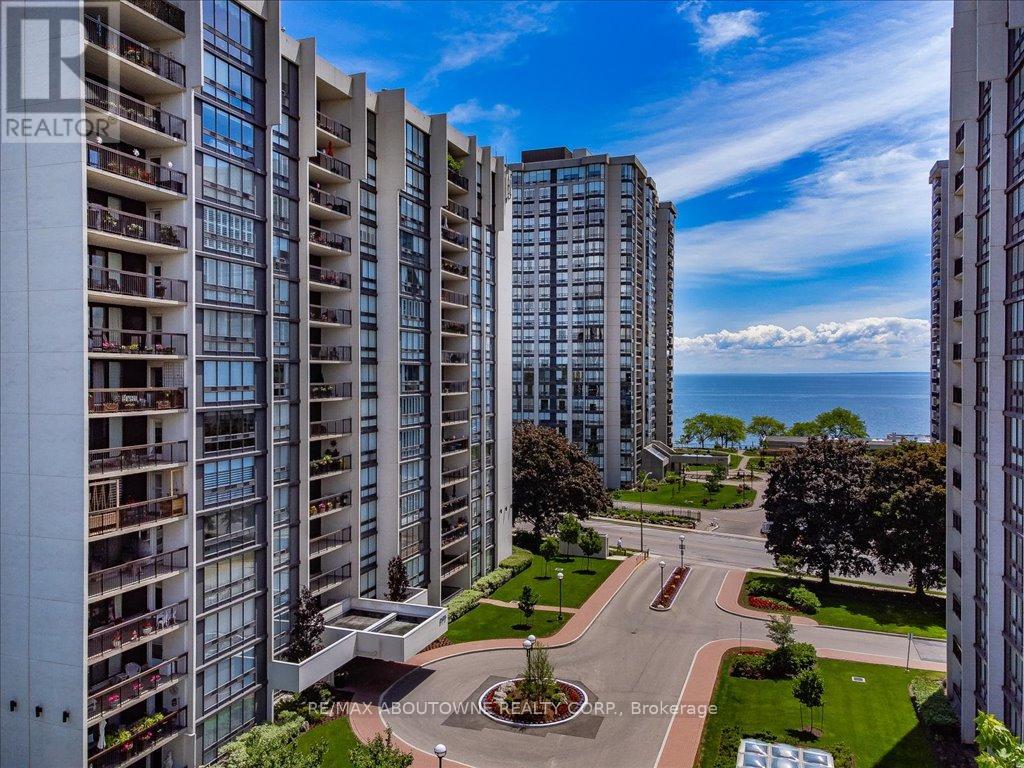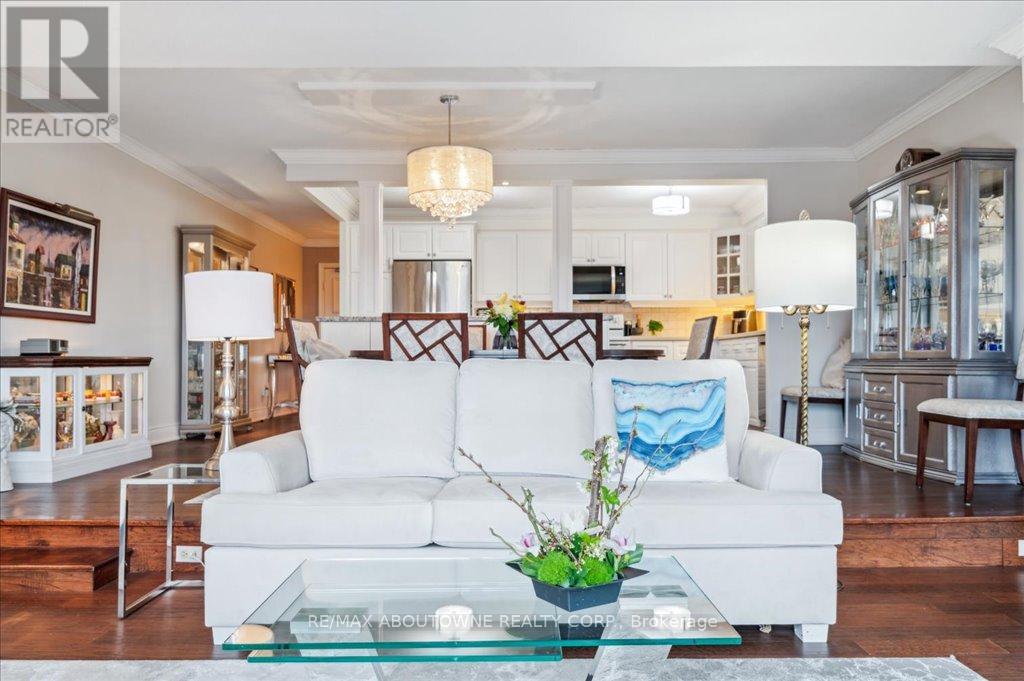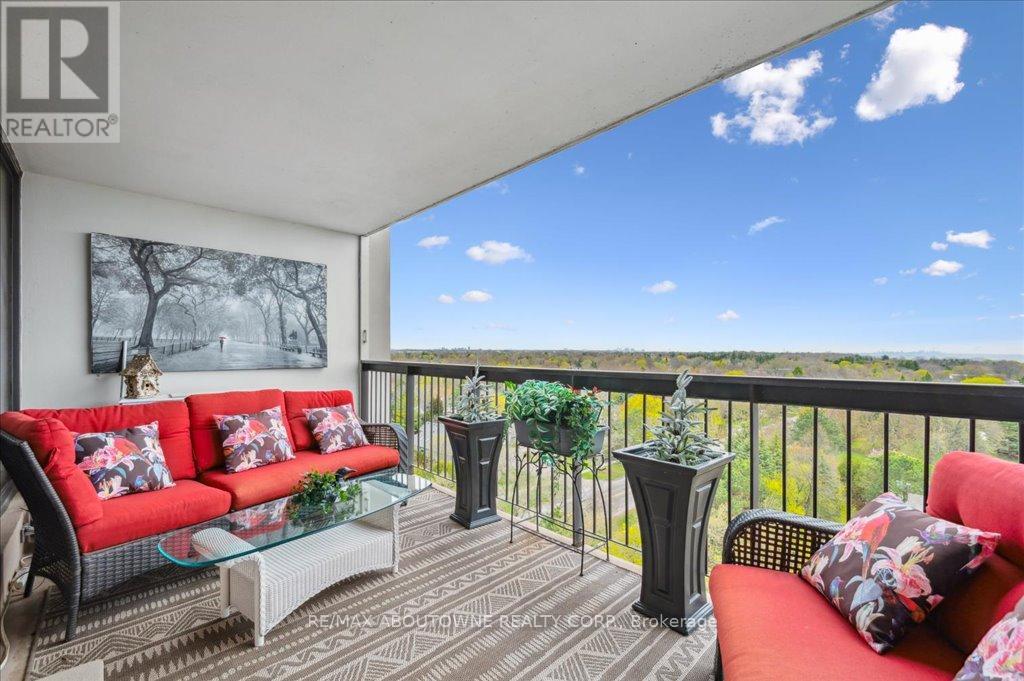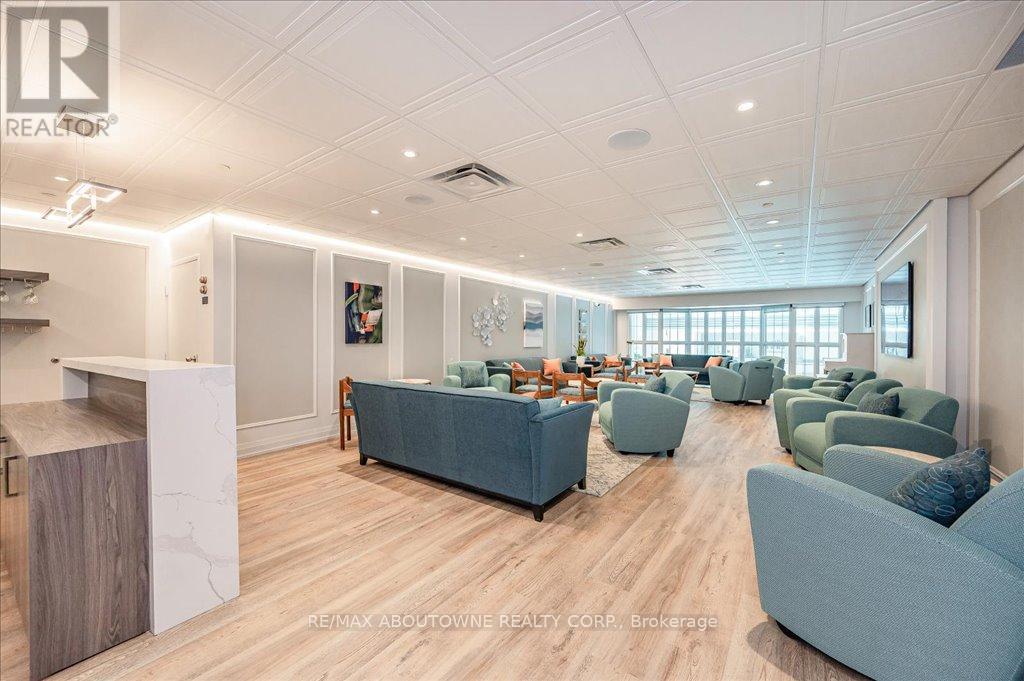1102 - 2175 Marine Drive Oakville (Br Bronte), Ontario L6L 5L5
$1,195,000Maintenance, Heat, Water, Electricity, Insurance, Cable TV, Parking
$1,219.85 Monthly
Maintenance, Heat, Water, Electricity, Insurance, Cable TV, Parking
$1,219.85 Monthly*SPECTACULAR LAKE & SKYLINE VIEWS!* Desirable Cardinal Model Suite, located in the prestigious Ennisclare I, situated in the heart of Bronte Village. Don't miss the opportunity on this beautifully upgraded corner suite boasting over 1555 sq ft of elegant living space + a generous 158 sq ft balcony with a breathtaking view of Lake Ontario and the Toronto Skyline.Coveted layout, includes open concept kitchen, living and dining area featuring oversized windows allowing ample amounts of natural light. Gourmet kitchen is outfitted with high-end appliances and luxurious, quality finishes - perfect for everyday living & entertaining.Generous sized rooms including primary bedroom hosting two walk-in closets, spa like ensuite & direct balcony access. Spacious second bedroom with adequate closet space + DEN ideal for a home office, reading nook or cozy media space. OUTSTANDING amenities include a fully equipped woodworking room, billiards, squash court, indoor driving range, tennis courts, on-site property management, and a party room for social gatherings. Bonus feature of an exclusive use locker and one parking space. Extremely reasonable maintenance fee INCLUDING utilities, cable tv & internet. This is your chance to enjoy luxurious, carefree living with resort-style amenities in one of Oakville's most desirable waterfront communities. Book your appointment today - Welcome to Ennisclare! (id:50787)
Property Details
| MLS® Number | W12125828 |
| Property Type | Single Family |
| Community Name | 1001 - BR Bronte |
| Amenities Near By | Park, Hospital, Public Transit, Marina |
| Community Features | Pet Restrictions, Community Centre |
| Features | Balcony, In Suite Laundry |
| Parking Space Total | 1 |
| Structure | Squash & Raquet Court, Tennis Court |
Building
| Bathroom Total | 2 |
| Bedrooms Above Ground | 2 |
| Bedrooms Total | 2 |
| Age | 51 To 99 Years |
| Amenities | Exercise Centre, Party Room, Storage - Locker |
| Appliances | Dishwasher, Dryer, Microwave, Stove, Washer, Window Coverings, Refrigerator |
| Cooling Type | Central Air Conditioning |
| Exterior Finish | Concrete |
| Fireplace Present | Yes |
| Fireplace Total | 1 |
| Heating Fuel | Natural Gas |
| Heating Type | Forced Air |
| Size Interior | 1400 - 1599 Sqft |
| Type | Apartment |
Parking
| Underground | |
| Garage |
Land
| Acreage | No |
| Land Amenities | Park, Hospital, Public Transit, Marina |
Rooms
| Level | Type | Length | Width | Dimensions |
|---|---|---|---|---|
| Main Level | Living Room | 5.94 m | 4.11 m | 5.94 m x 4.11 m |
| Main Level | Dining Room | 5.94 m | 2.9 m | 5.94 m x 2.9 m |
| Main Level | Kitchen | 4.62 m | 2.72 m | 4.62 m x 2.72 m |
| Main Level | Primary Bedroom | 5.23 m | 3.48 m | 5.23 m x 3.48 m |
| Main Level | Bedroom | 4.01 m | 3.15 m | 4.01 m x 3.15 m |
| Main Level | Den | 4.01 m | 2.72 m | 4.01 m x 2.72 m |
| Main Level | Laundry Room | 2.82 m | 1.65 m | 2.82 m x 1.65 m |
| Main Level | Bathroom | Measurements not available | ||
| Main Level | Bathroom | Measurements not available |
https://www.realtor.ca/real-estate/28263337/1102-2175-marine-drive-oakville-br-bronte-1001-br-bronte

