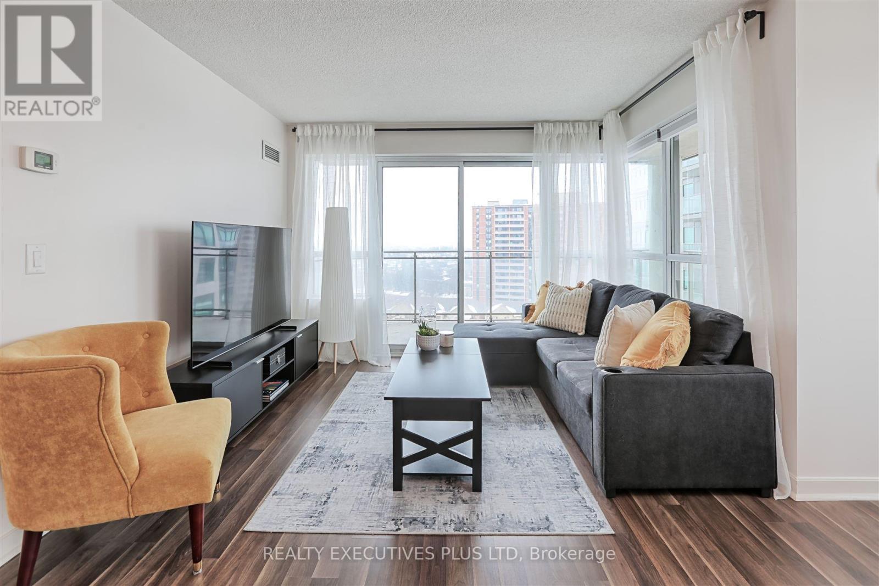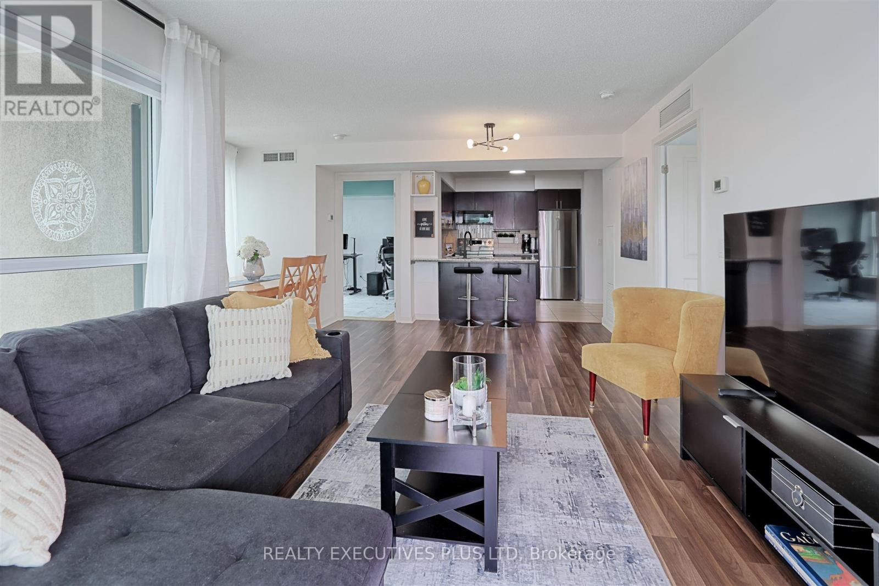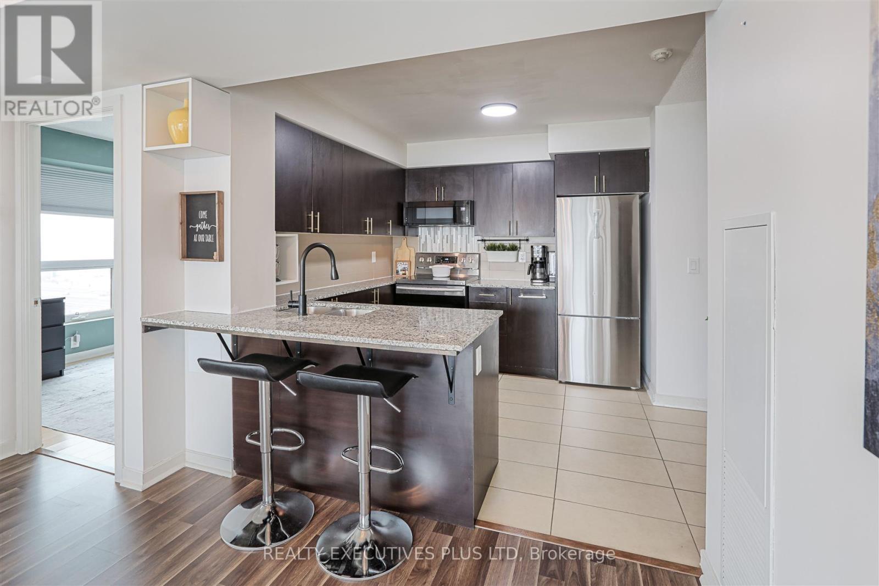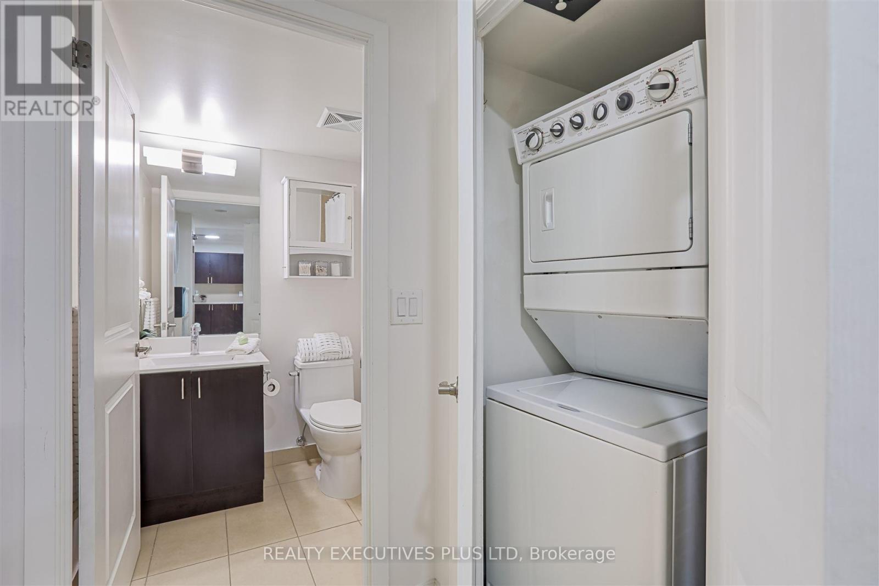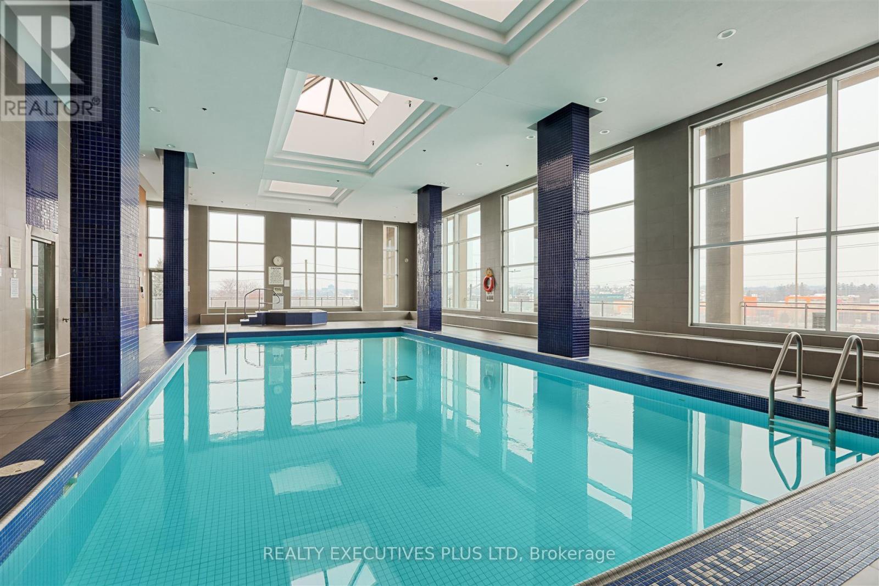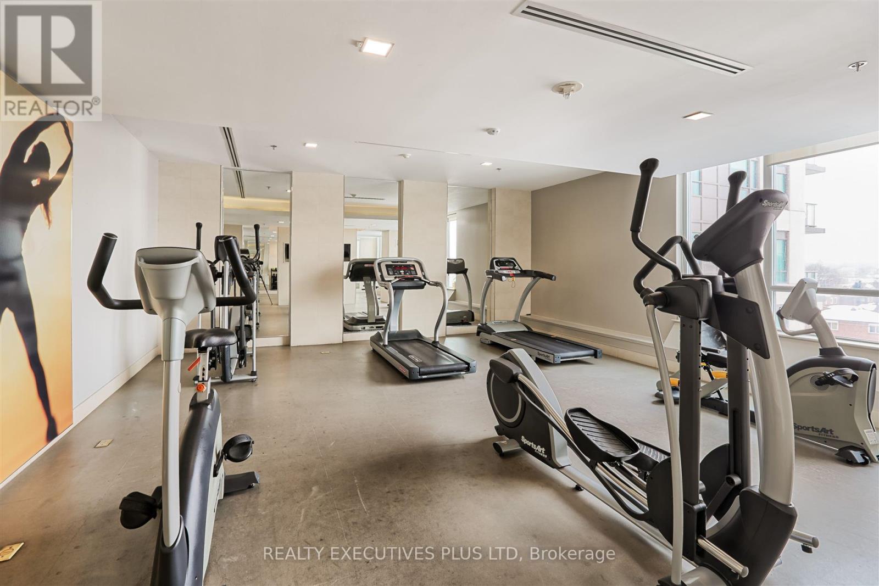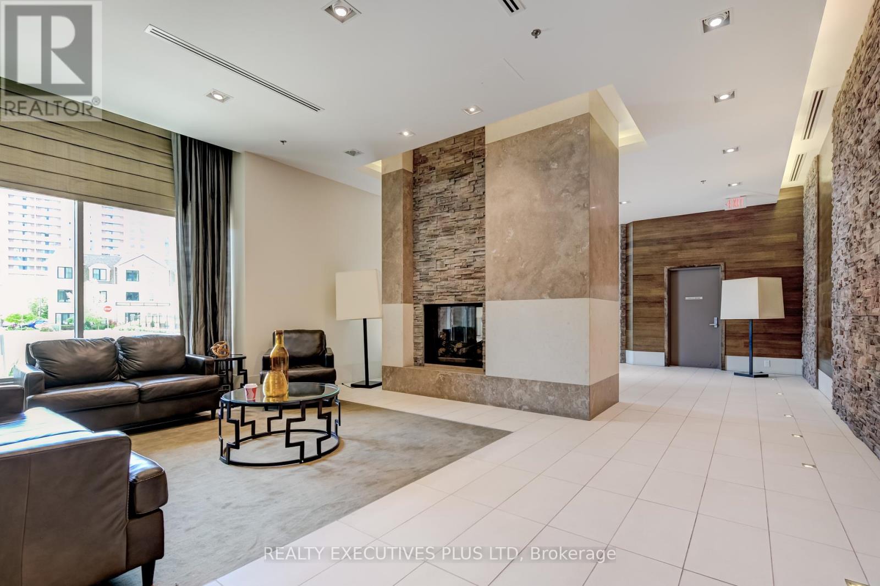1102 - 1235 Bayly Street Pickering (Bay Ridges), Ontario L1W 1L7
$619,900Maintenance, Heat, Water, Insurance, Common Area Maintenance, Parking
$785.24 Monthly
Maintenance, Heat, Water, Insurance, Common Area Maintenance, Parking
$785.24 MonthlyThis bright and spacious corner unit boasts stunning panoramic views. The open and airy living/dining room and den provide plenty of space for family and friends. The modern kitchen features granite countertops, stainless steel appliances, and a convenient breakfast bar, perfect for meal prep and casual dining. The unit offers two generously sized bedrooms, with the primary suite including a walk-in closet and a luxurious 4-piece ensuite. The second bathroom is also a full 4-piece. Enjoy outdoor living on the expansive wrap-around balcony, ideal for entertaining.The building offers fantastic amenities, including an indoor swimming pool, whirlpool, fitness center, yoga room, and a welcoming party room.Located in an unbeatable area, you'll have shops and essential services right at the base of the complex, plus the GO Train is just a short walk away. With easy access to Highway 401, excellent shopping options, and the lake nearby, this is the perfect spot to call home. A great layout in a prime location! (id:50787)
Property Details
| MLS® Number | E12079202 |
| Property Type | Single Family |
| Community Name | Bay Ridges |
| Amenities Near By | Public Transit |
| Community Features | Pet Restrictions |
| Features | Balcony, Carpet Free, In Suite Laundry |
| Parking Space Total | 1 |
| View Type | View |
Building
| Bathroom Total | 2 |
| Bedrooms Above Ground | 2 |
| Bedrooms Below Ground | 1 |
| Bedrooms Total | 3 |
| Age | 11 To 15 Years |
| Amenities | Exercise Centre, Sauna, Party Room, Visitor Parking, Storage - Locker, Security/concierge |
| Appliances | Blinds, Dishwasher, Dryer, Microwave, Stove, Washer, Refrigerator |
| Cooling Type | Central Air Conditioning |
| Exterior Finish | Brick |
| Flooring Type | Laminate |
| Heating Fuel | Natural Gas |
| Heating Type | Forced Air |
| Size Interior | 800 - 899 Sqft |
| Type | Apartment |
Parking
| Underground | |
| Garage |
Land
| Acreage | No |
| Land Amenities | Public Transit |
Rooms
| Level | Type | Length | Width | Dimensions |
|---|---|---|---|---|
| Flat | Living Room | 5.54 m | 3.8 m | 5.54 m x 3.8 m |
| Flat | Dining Room | 5.54 m | 3.8 m | 5.54 m x 3.8 m |
| Flat | Den | 2.52 m | 1.65 m | 2.52 m x 1.65 m |
| Flat | Primary Bedroom | 3.97 m | 3.35 m | 3.97 m x 3.35 m |
| Flat | Bedroom 2 | 3.04 m | 2.96 m | 3.04 m x 2.96 m |
https://www.realtor.ca/real-estate/28159992/1102-1235-bayly-street-pickering-bay-ridges-bay-ridges

