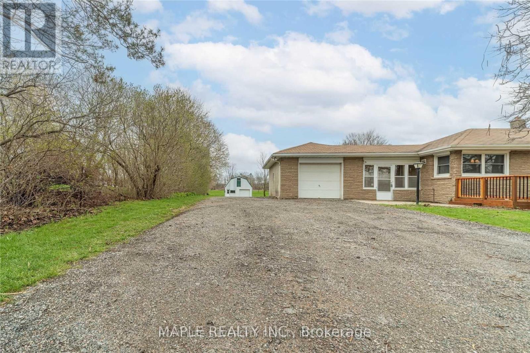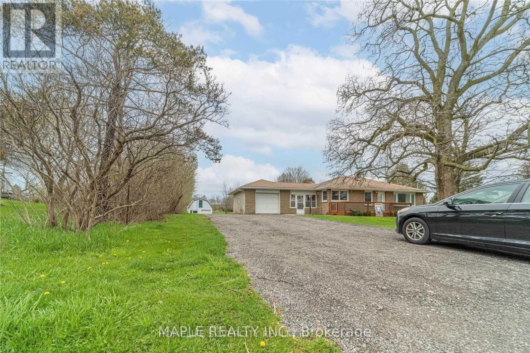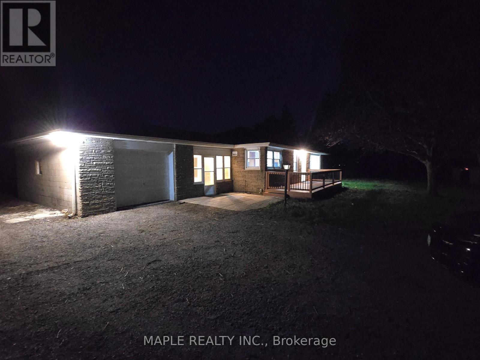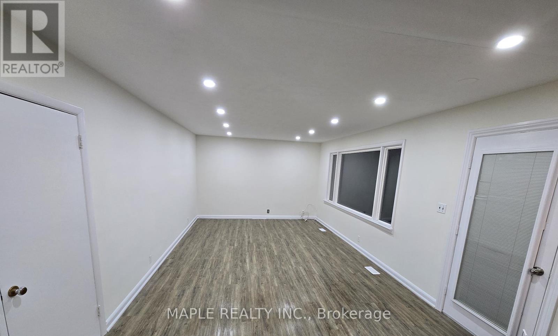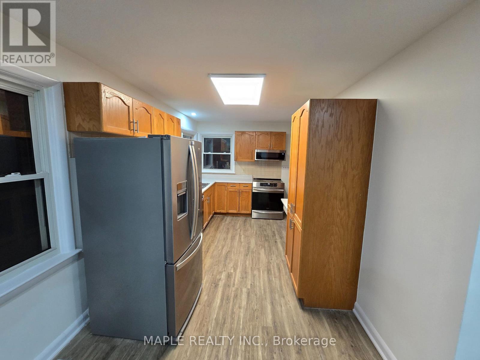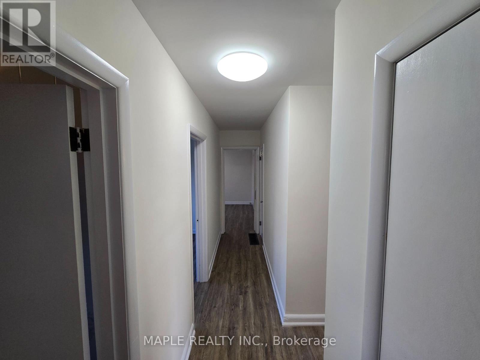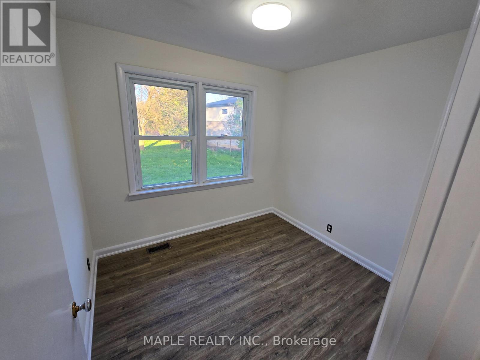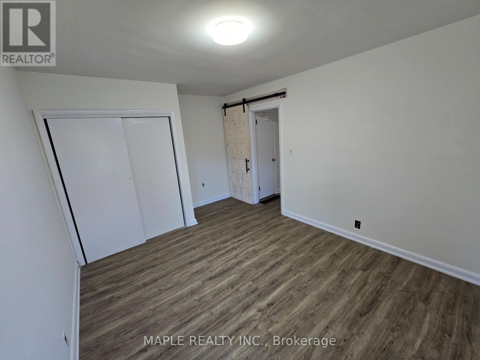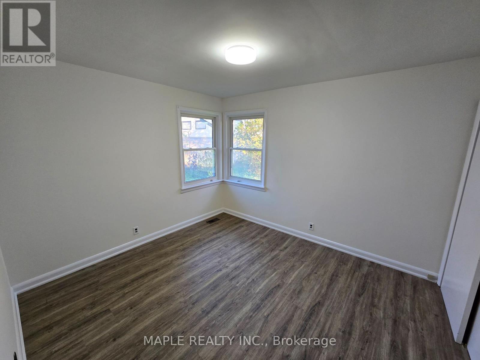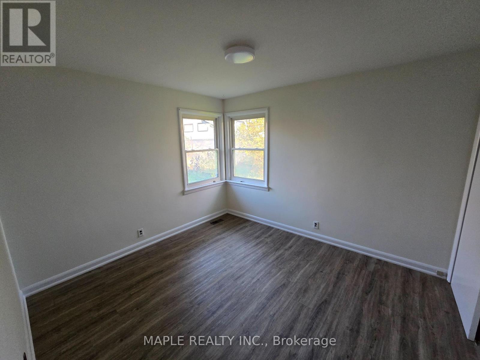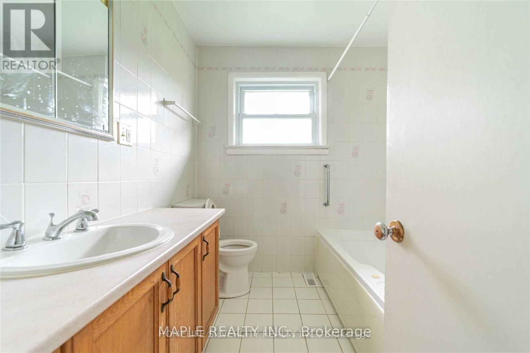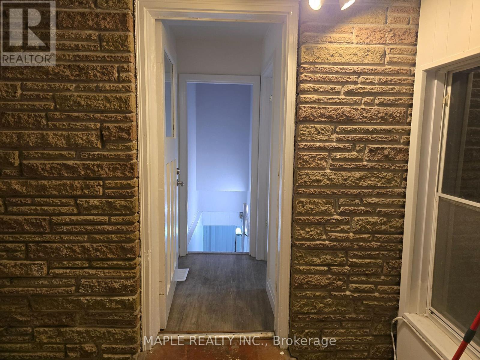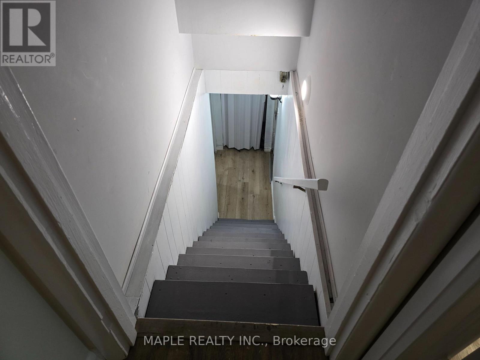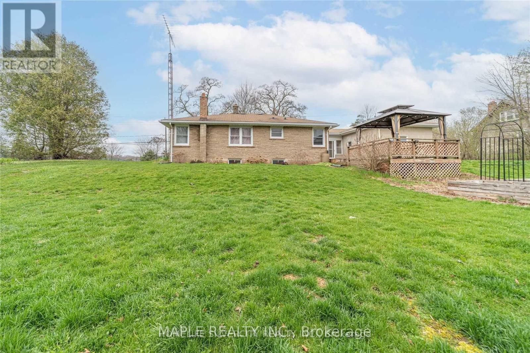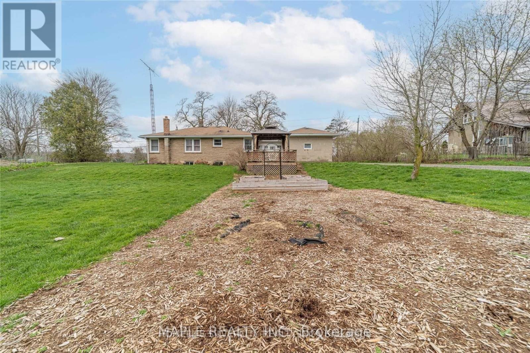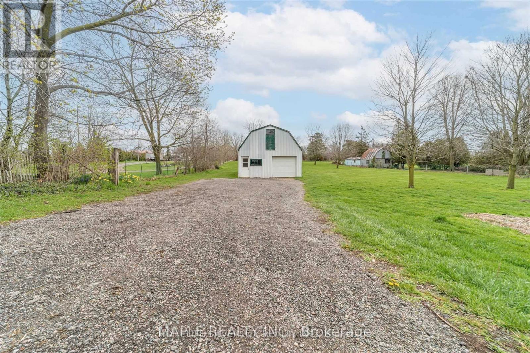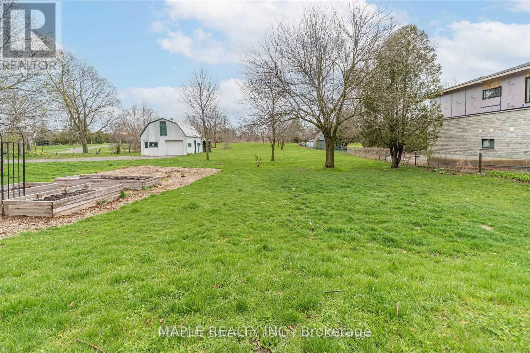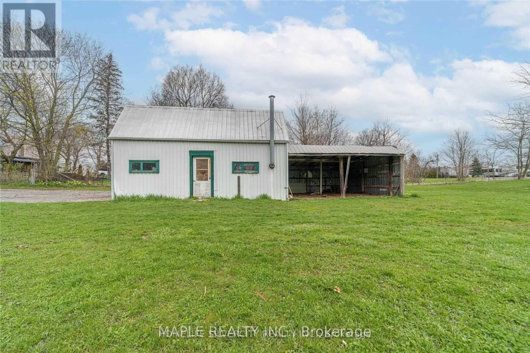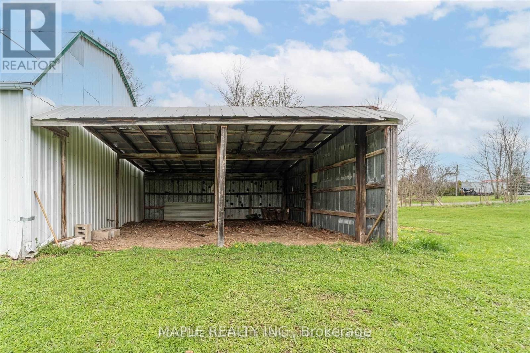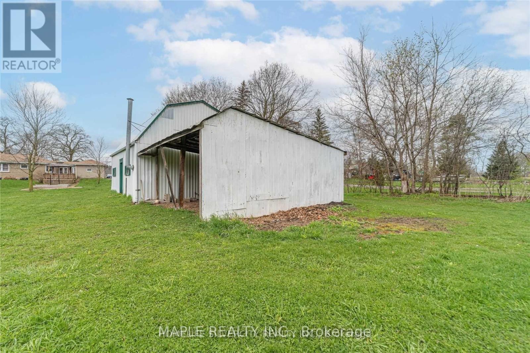1101 Brantford Hwy Highway North Dumfries, Ontario N1R 5S6
$950,000
Excellent opportunity for investors, developers, or end-users this brick bungalow sits on a prime 1.25-acre lot with 120 ft frontage directly on Highway 24 in Cambridge, offering outstanding visibility and future development potential. The home features 3+2 bedrooms, 2 full bathrooms, and a partially finished walk-up basement, providing flexible use options such as rental income or multi-generational living. Outdoor highlights include a front deck, rear deck, and a gazebo, perfect for outdoor enjoyment or entertaining. A 20x24 detached workshop and ample parking for over 10 vehicles adds further utility for storage or business use. Whether you're looking for a family home, rental potential, or a strategic investment, this one checks all the boxes. (id:50787)
Property Details
| MLS® Number | X12138377 |
| Property Type | Single Family |
| Features | Carpet Free |
| Parking Space Total | 12 |
Building
| Bathroom Total | 2 |
| Bedrooms Above Ground | 3 |
| Bedrooms Below Ground | 2 |
| Bedrooms Total | 5 |
| Age | 51 To 99 Years |
| Architectural Style | Bungalow |
| Basement Development | Finished |
| Basement Features | Apartment In Basement |
| Basement Type | N/a (finished) |
| Construction Style Attachment | Detached |
| Cooling Type | Central Air Conditioning |
| Exterior Finish | Brick |
| Foundation Type | Concrete, Block |
| Heating Fuel | Oil |
| Heating Type | Forced Air |
| Stories Total | 1 |
| Size Interior | 700 - 1100 Sqft |
| Type | House |
Parking
| Attached Garage | |
| Garage |
Land
| Acreage | No |
| Sewer | Septic System |
| Size Depth | 465 Ft |
| Size Frontage | 120 Ft |
| Size Irregular | 120 X 465 Ft |
| Size Total Text | 120 X 465 Ft|1/2 - 1.99 Acres |
Rooms
| Level | Type | Length | Width | Dimensions |
|---|---|---|---|---|
| Main Level | Kitchen | 3.84 m | 3.74 m | 3.84 m x 3.74 m |
| Main Level | Dining Room | 3.04 m | 3.72 m | 3.04 m x 3.72 m |
| Main Level | Living Room | 4.7 m | 3.73 m | 4.7 m x 3.73 m |
| Main Level | Primary Bedroom | 4.26 m | 3.17 m | 4.26 m x 3.17 m |
| Main Level | Bedroom 2 | 2.77 m | 2.42 m | 2.77 m x 2.42 m |
| Main Level | Bedroom 3 | 2.77 m | 2.42 m | 2.77 m x 2.42 m |
| Main Level | Bathroom | 2.08 m | 2.42 m | 2.08 m x 2.42 m |
https://www.realtor.ca/real-estate/28290958/1101-brantford-hwy-highway-north-dumfries


