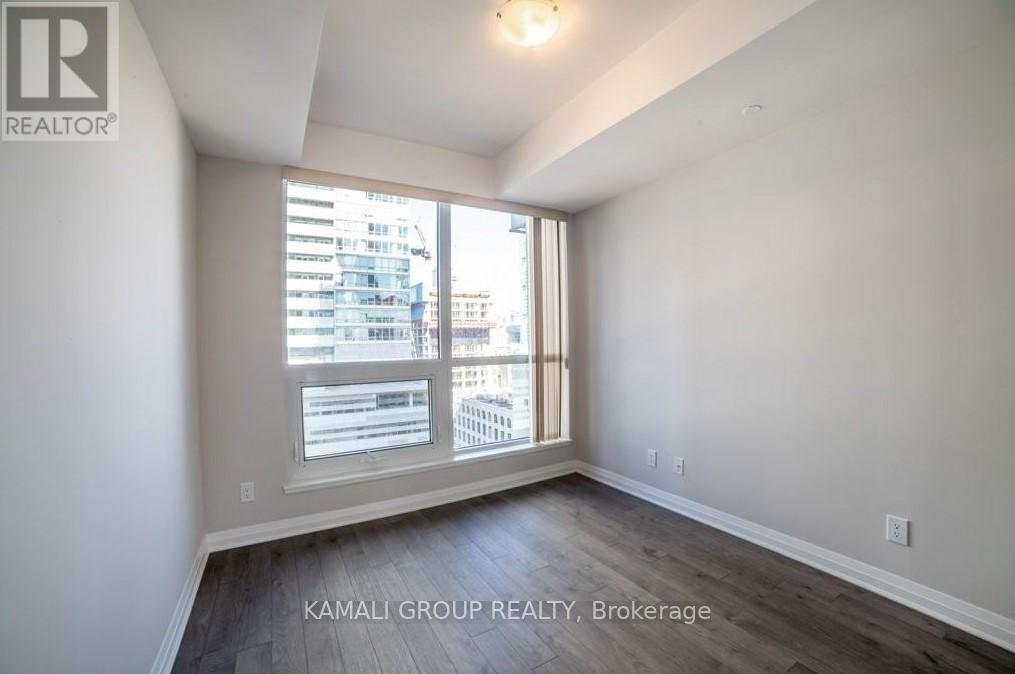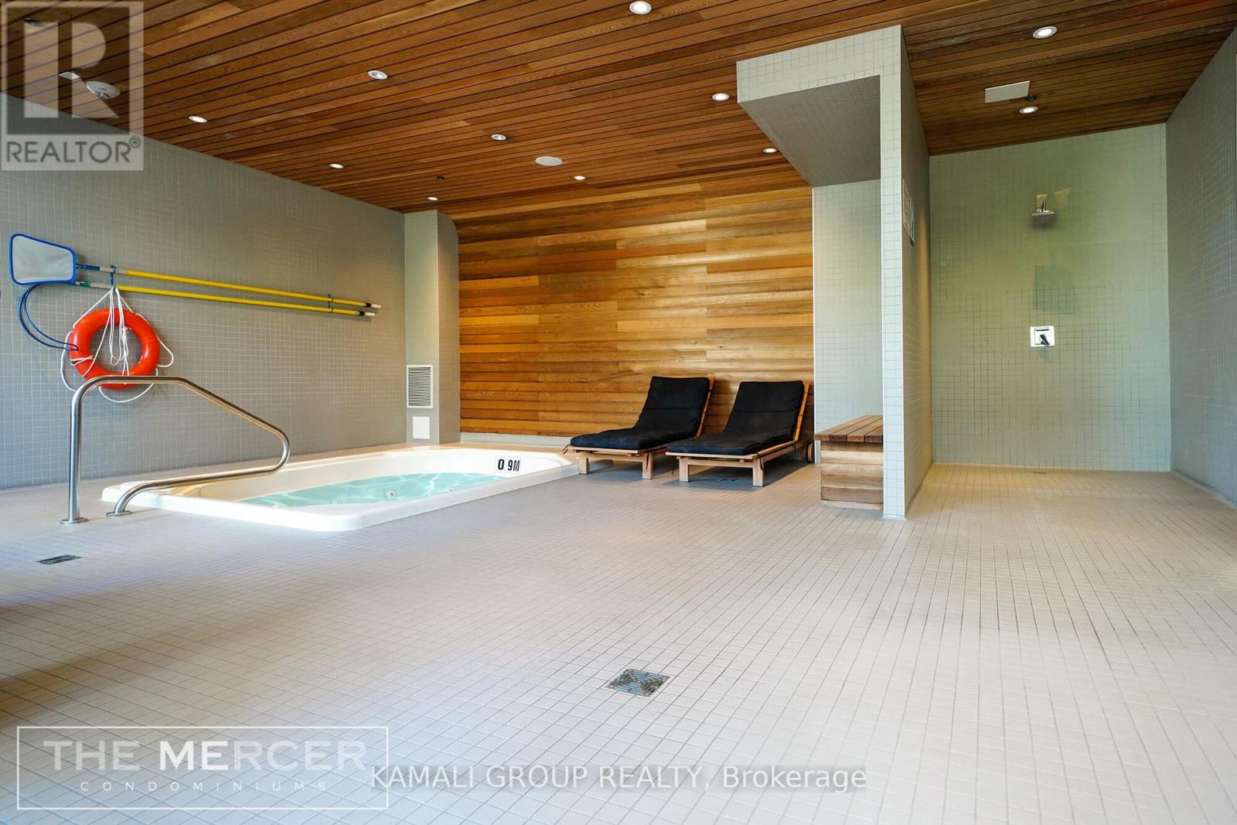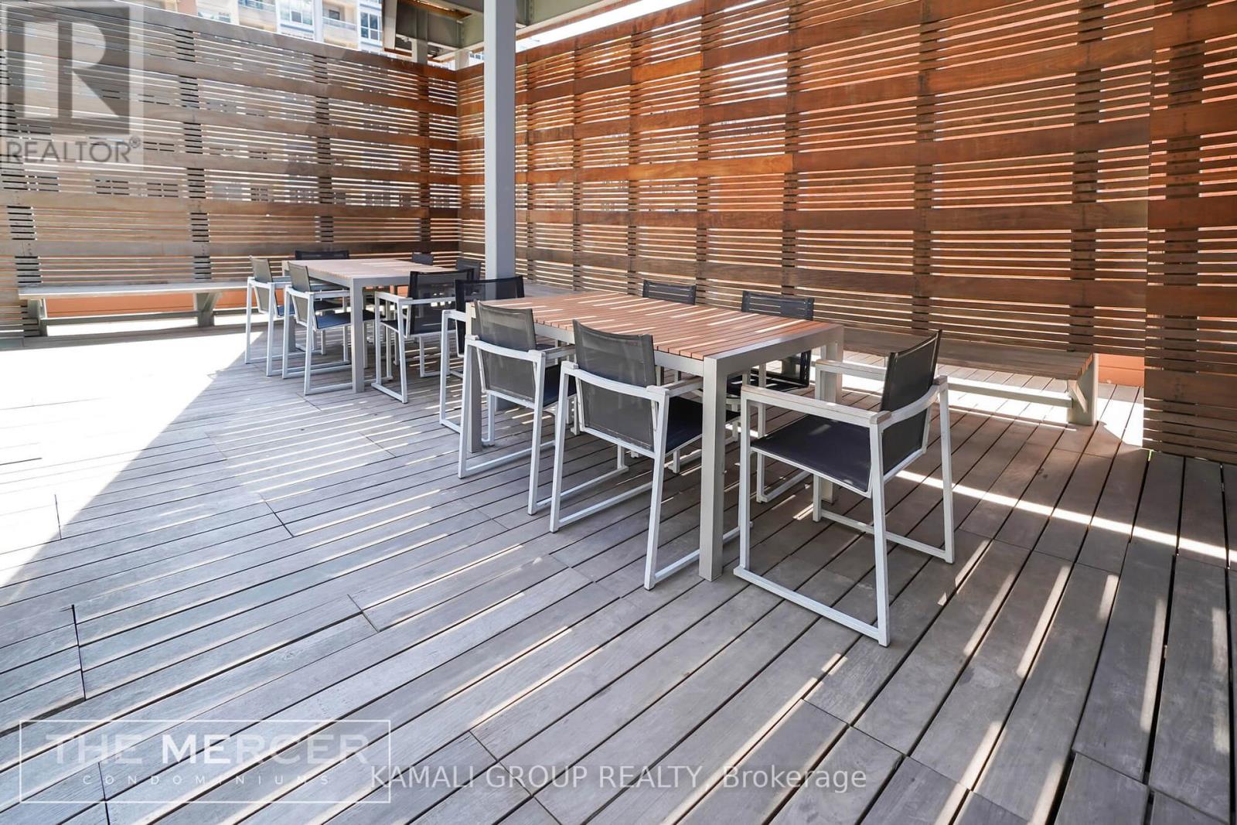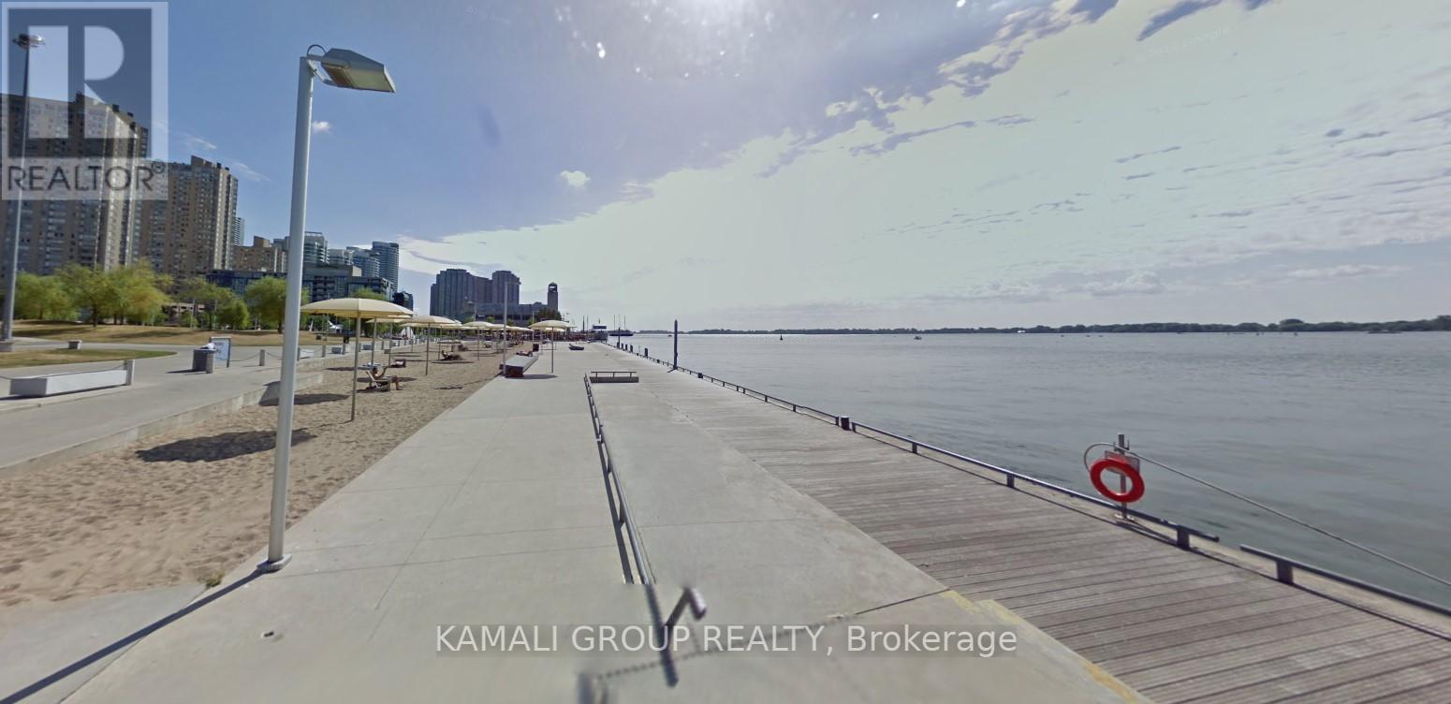2 Bedroom
1 Bathroom
Central Air Conditioning
Forced Air
$2,500 Monthly
Move-in Now! Rare-Find! 1+1 Bedrooms With Locker! Open Concept Layout With 9ft Ceilings & Huge Balcony! Modern Kitchen With Large Centre Island & Built-In Appliances, Bedroom With Double Closet, Amenities Include Sauna & Spa Area, Fitness Center With Hot Tub, Rooftop Party Room, Cabana, Visitor Parking,10,000 Sqft Terrace On The 6th Floor, Steps To Toronto PATH Network, St. Andrew Subway, Street Car, Entertainment, Financial & Fashion District, Rogers Centre, Restaurants **** EXTRAS **** Move-in Now! Rare-Find! 1+1 Bedrooms With Locker! Open Concept Layout With 9ft Ceilings & Huge Balcony! Amenities Include Sauna & Spa Area, Fitness Center With Hot Tub, Rooftop Party Room, Cabana, Visitor Parking,10,000 Sqft Terrace (id:50787)
Property Details
|
MLS® Number
|
C9012432 |
|
Property Type
|
Single Family |
|
Community Name
|
Waterfront Communities C1 |
|
Amenities Near By
|
Park, Schools, Public Transit, Hospital |
|
Community Features
|
Pet Restrictions, Community Centre |
|
Features
|
Balcony |
Building
|
Bathroom Total
|
1 |
|
Bedrooms Above Ground
|
1 |
|
Bedrooms Below Ground
|
1 |
|
Bedrooms Total
|
2 |
|
Amenities
|
Security/concierge, Exercise Centre, Party Room, Sauna, Visitor Parking, Storage - Locker |
|
Cooling Type
|
Central Air Conditioning |
|
Exterior Finish
|
Brick |
|
Heating Fuel
|
Natural Gas |
|
Heating Type
|
Forced Air |
|
Type
|
Apartment |
Land
|
Acreage
|
No |
|
Land Amenities
|
Park, Schools, Public Transit, Hospital |
|
Surface Water
|
Lake/pond |
Rooms
| Level |
Type |
Length |
Width |
Dimensions |
|
Flat |
Living Room |
5.05 m |
3.99 m |
5.05 m x 3.99 m |
|
Flat |
Dining Room |
5.05 m |
3.99 m |
5.05 m x 3.99 m |
|
Flat |
Kitchen |
5.05 m |
3.99 m |
5.05 m x 3.99 m |
|
Flat |
Primary Bedroom |
3.05 m |
2.87 m |
3.05 m x 2.87 m |
|
Flat |
Den |
2.18 m |
2.03 m |
2.18 m x 2.03 m |
https://www.realtor.ca/real-estate/27128120/1101-8-mercer-street-toronto-waterfront-communities-c1










































