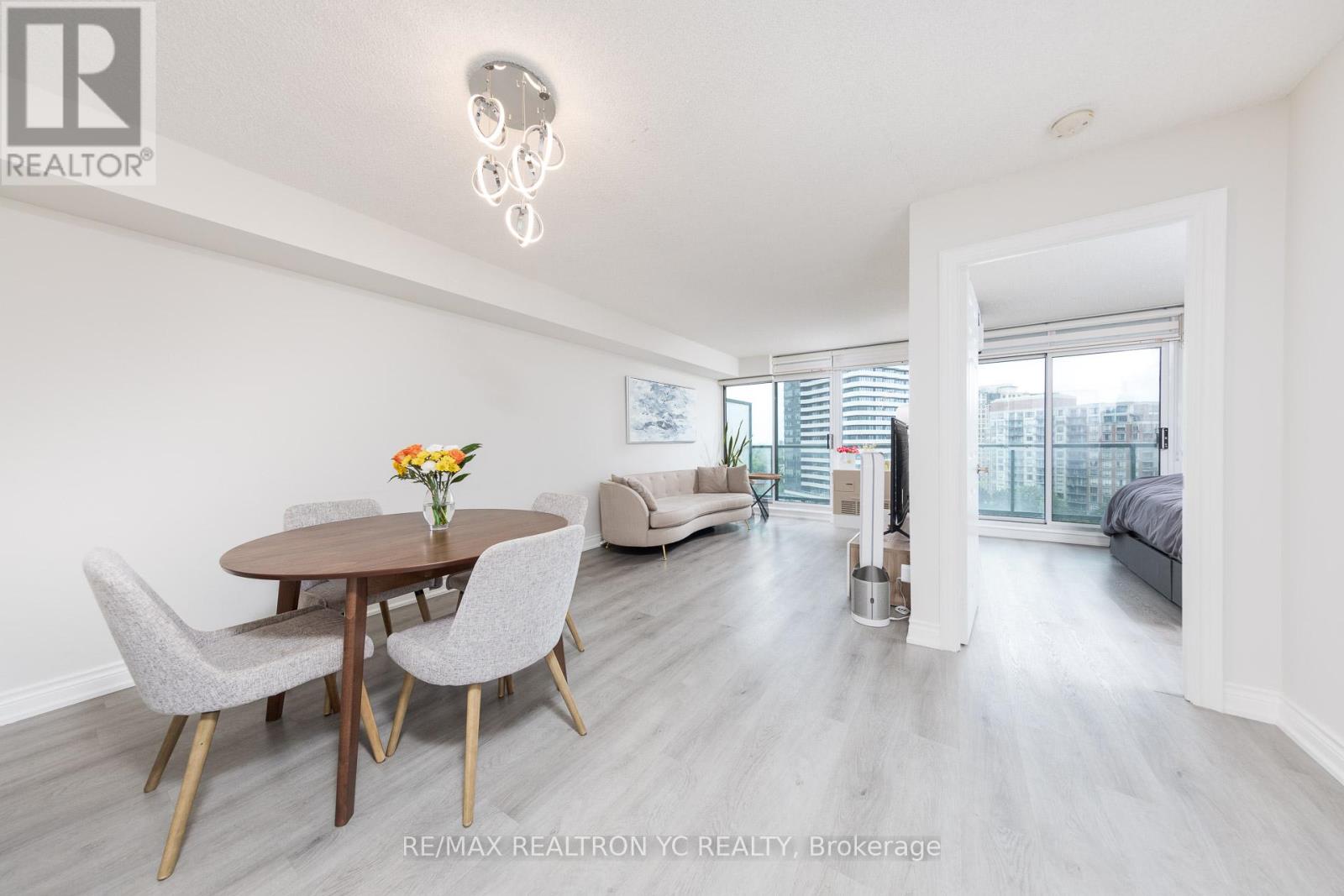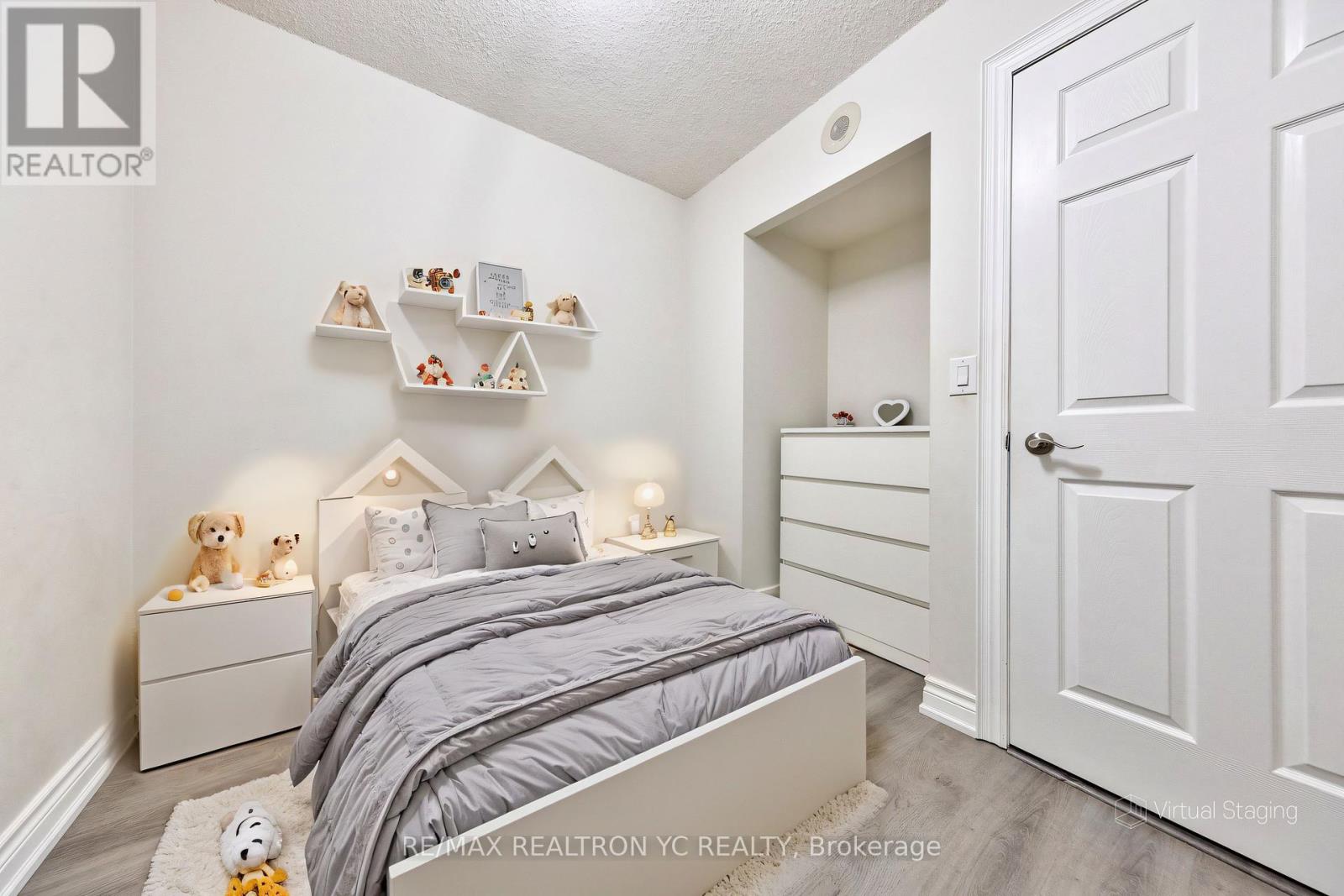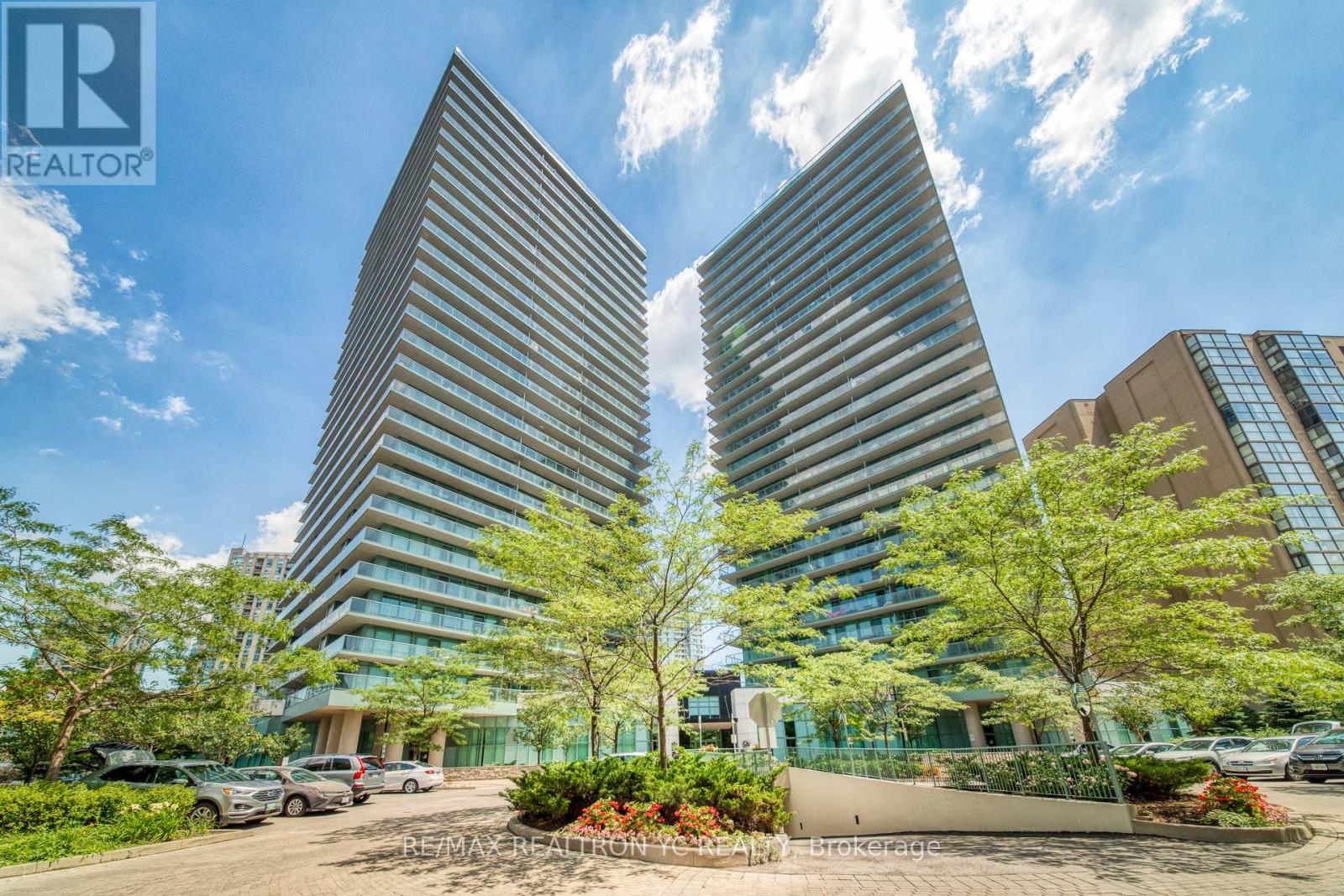289-597-1980
infolivingplus@gmail.com
1101 - 5508 Yonge Street Toronto (Willowdale West), Ontario M2N 7L2
2 Bedroom
1 Bathroom
Central Air Conditioning
Forced Air
$715,000Maintenance, Water, Common Area Maintenance, Insurance, Parking
$545.46 Monthly
Maintenance, Water, Common Area Maintenance, Insurance, Parking
$545.46 MonthlyNorth york Hidden Gem, Over 700Sqft (735Sf + 90Sf Balcony) 1+Den, Fully Renovated (2021) Modern Kitchen With Stainless Steel Appliances With Bright South East View. Open Concept Living Room With Walkout To Large Balcony overlooking Yonge St, Large Den Has a Door and Can Be Used As 2nd Bedroom. Features 24Hr Concierge, Virtual Golf, Media Room & Gym, Party Room More, with Lower Condo Fees. Steps From Finch Subway & Go Station. Close To Shops, Restaurants, Banks, And Entertainment (id:50787)
Property Details
| MLS® Number | C9307292 |
| Property Type | Single Family |
| Community Name | Willowdale West |
| Amenities Near By | Park, Public Transit, Schools |
| Community Features | Pet Restrictions |
| Features | Balcony, In Suite Laundry |
| Parking Space Total | 1 |
Building
| Bathroom Total | 1 |
| Bedrooms Above Ground | 1 |
| Bedrooms Below Ground | 1 |
| Bedrooms Total | 2 |
| Amenities | Security/concierge, Exercise Centre, Recreation Centre, Party Room, Visitor Parking, Storage - Locker |
| Appliances | Dishwasher, Dryer, Refrigerator, Stove, Washer, Window Coverings |
| Cooling Type | Central Air Conditioning |
| Exterior Finish | Concrete |
| Flooring Type | Laminate |
| Heating Fuel | Natural Gas |
| Heating Type | Forced Air |
| Type | Apartment |
Land
| Acreage | No |
| Land Amenities | Park, Public Transit, Schools |
Rooms
| Level | Type | Length | Width | Dimensions |
|---|---|---|---|---|
| Main Level | Living Room | 6.48 m | 3.05 m | 6.48 m x 3.05 m |
| Main Level | Dining Room | 6.48 m | 3.05 m | 6.48 m x 3.05 m |
| Main Level | Kitchen | 3.04 m | 2.43 m | 3.04 m x 2.43 m |
| Main Level | Primary Bedroom | 3.4 m | 3 m | 3.4 m x 3 m |
| Main Level | Den | 2.64 m | 2.19 m | 2.64 m x 2.19 m |































