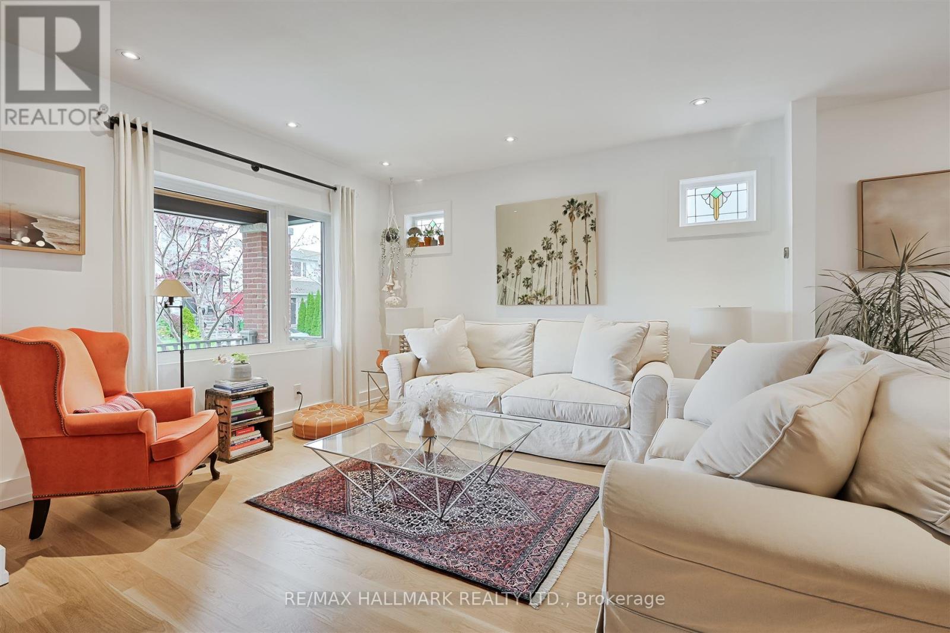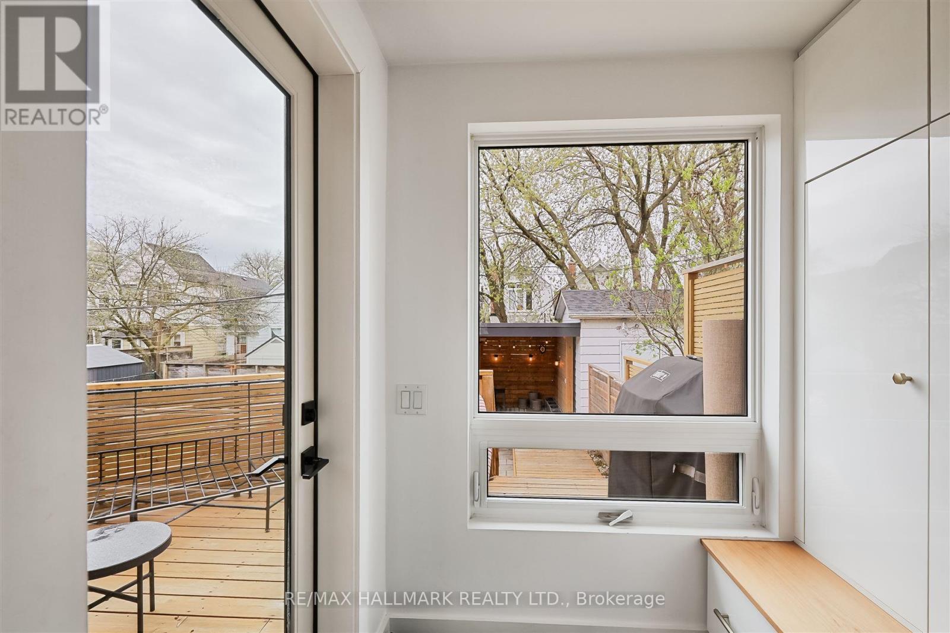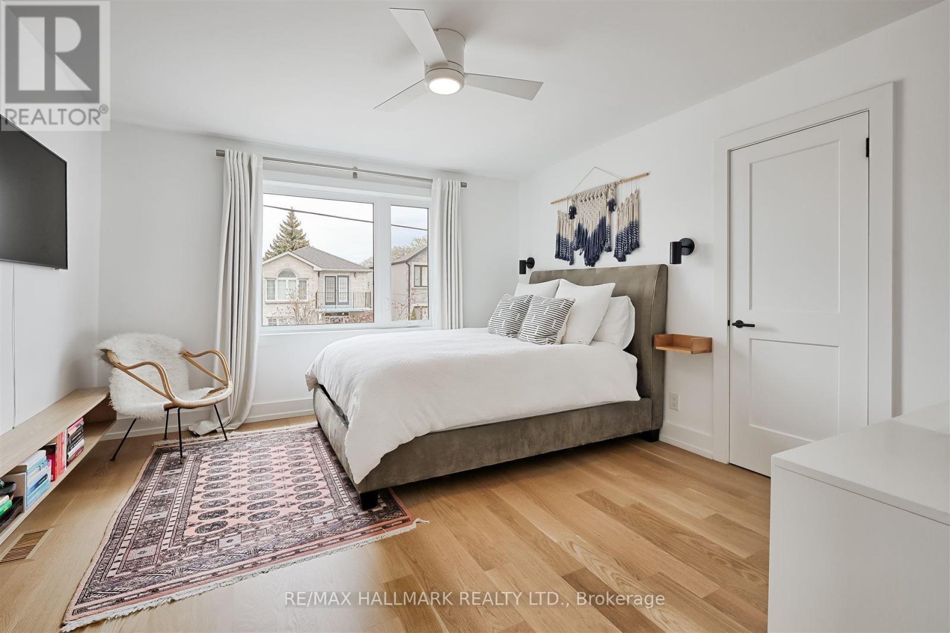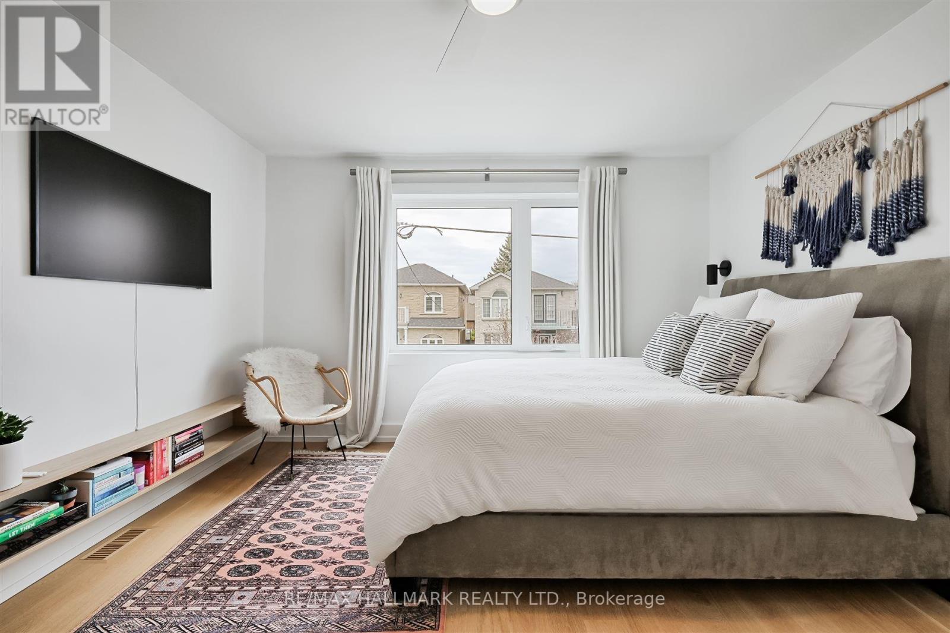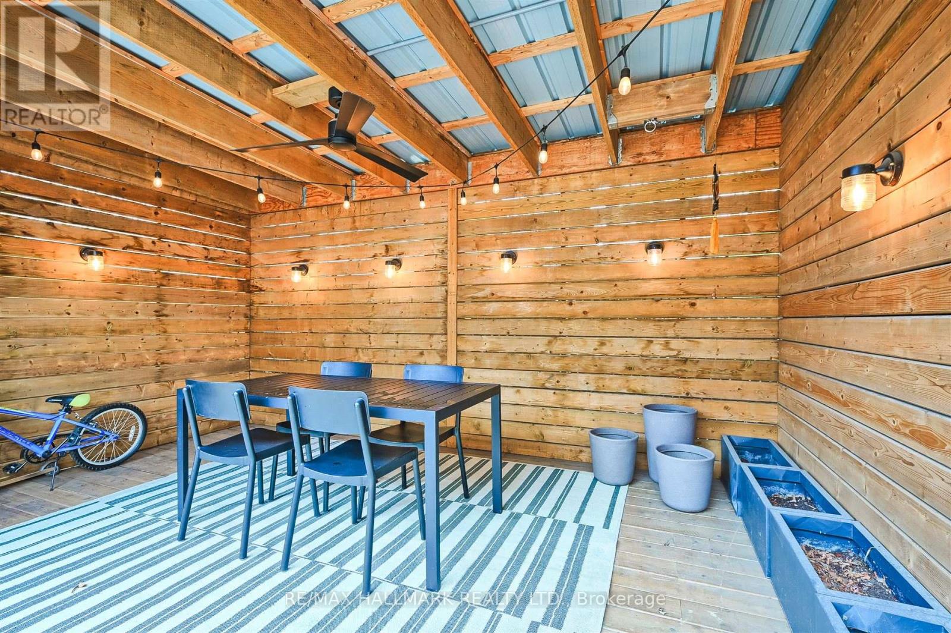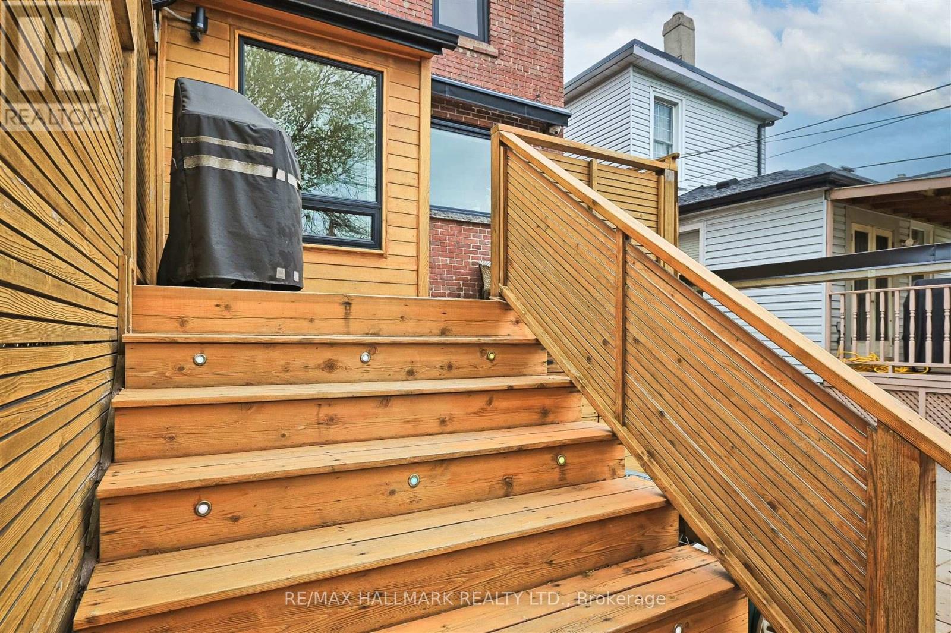110 Wiley Avenue N Toronto (Danforth Village-East York), Ontario M4J 3W6
$1,375,000
Gorgeous, one of a kind partially renovated 3-Bdrm, 2-Bath Semi in Prime East York! Located on a quiet one way residential street; this 2-Storey home features designer touches and lighting throughout . Enjoy an open-concept main floor bathed in natural light with cozy living and dining room areas ; custom designer kitchen with island eating counter and high end appliances.All three bedrooms on the second floor are connected by a beautiful wood staircase; roomy, tastefully decorated and lots of natural light.Fully Finished Basement with bathroom and laundry room offers versatile living space. Landscaped front garden & covered porch add charm; rear deck w/awning provides perfect outdoor retreat. Shared driveway w/ rearcarport (optional dining area). Great curb appeal, thoughtful layout, & quality finishes.Partially renovated in 2017. Steps to Transit, Parks, Schools & Danforth Amenities. ..Home Inspection Report Available ..A Must-See! (id:50787)
Open House
This property has open houses!
2:00 pm
Ends at:4:00 pm
2:00 pm
Ends at:4:00 pm
Property Details
| MLS® Number | E12127865 |
| Property Type | Single Family |
| Community Name | Danforth Village-East York |
| Parking Space Total | 1 |
| Structure | Patio(s), Porch |
Building
| Bathroom Total | 2 |
| Bedrooms Above Ground | 3 |
| Bedrooms Total | 3 |
| Age | 51 To 99 Years |
| Appliances | Water Heater, Dishwasher, Dryer, Hood Fan, Stove, Washer, Window Coverings, Refrigerator |
| Basement Development | Finished |
| Basement Type | N/a (finished) |
| Construction Style Attachment | Semi-detached |
| Cooling Type | Central Air Conditioning |
| Exterior Finish | Brick, Aluminum Siding |
| Flooring Type | Tile, Carpeted |
| Foundation Type | Block |
| Heating Fuel | Natural Gas |
| Heating Type | Forced Air |
| Stories Total | 2 |
| Size Interior | 1100 - 1500 Sqft |
| Type | House |
| Utility Water | Municipal Water |
Parking
| No Garage |
Land
| Acreage | No |
| Sewer | Sanitary Sewer |
| Size Depth | 95 Ft |
| Size Frontage | 17 Ft ,9 In |
| Size Irregular | 17.8 X 95 Ft |
| Size Total Text | 17.8 X 95 Ft |
Rooms
| Level | Type | Length | Width | Dimensions |
|---|---|---|---|---|
| Second Level | Bedroom | 4.27 m | 3.78 m | 4.27 m x 3.78 m |
| Second Level | Bedroom 2 | 4.18 m | 3.02 m | 4.18 m x 3.02 m |
| Second Level | Bedroom 3 | 3.14 m | 2.65 m | 3.14 m x 2.65 m |
| Second Level | Bathroom | 2.41 m | 1.83 m | 2.41 m x 1.83 m |
| Basement | Recreational, Games Room | 4.78 m | 4.08 m | 4.78 m x 4.08 m |
| Basement | Laundry Room | 1.5 m | 1.1 m | 1.5 m x 1.1 m |
| Ground Level | Kitchen | 4.6 m | 31.2 m | 4.6 m x 31.2 m |
| Ground Level | Dining Room | 4.1 m | 3.95 m | 4.1 m x 3.95 m |
| Ground Level | Living Room | 3.88 m | 3.41 m | 3.88 m x 3.41 m |



