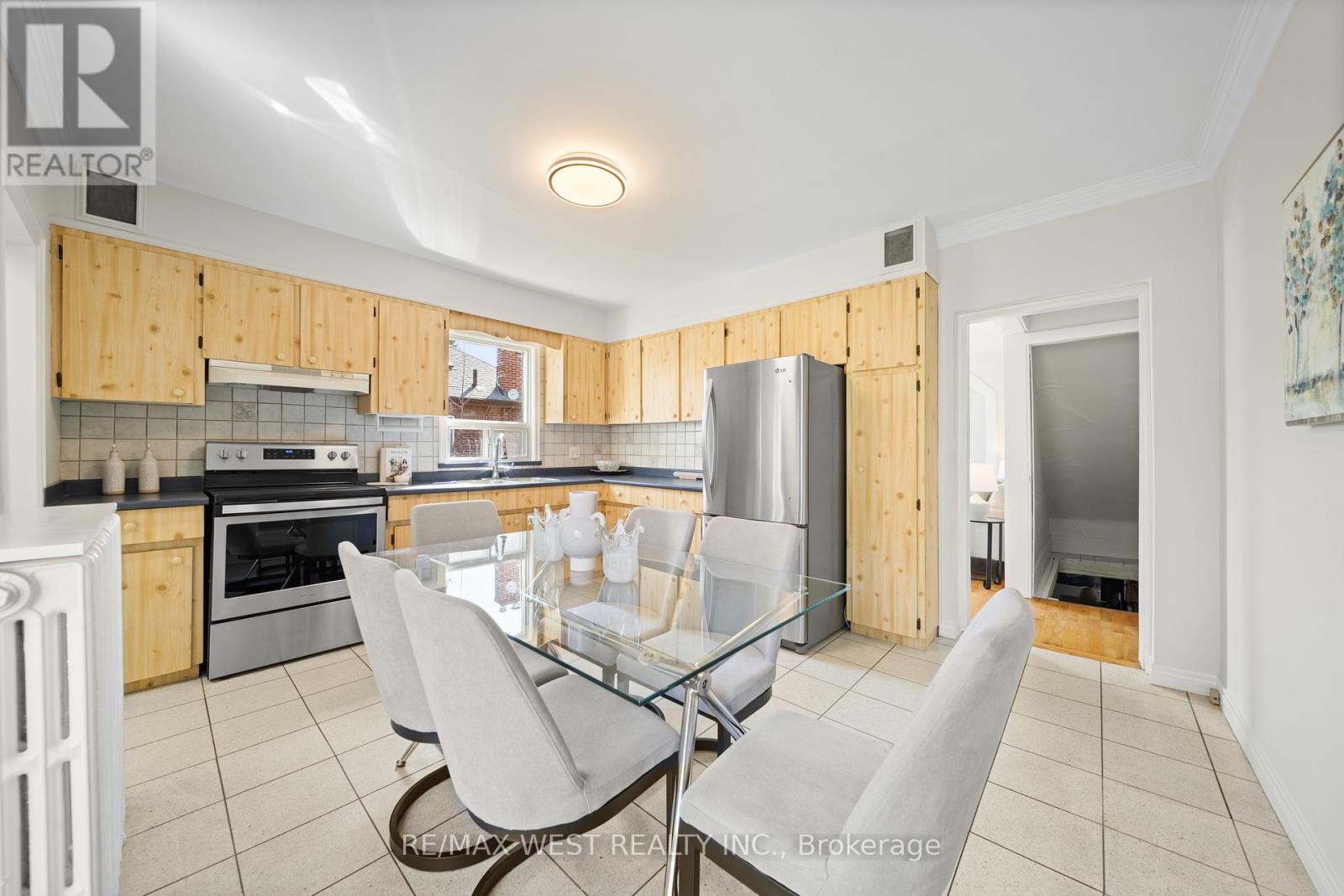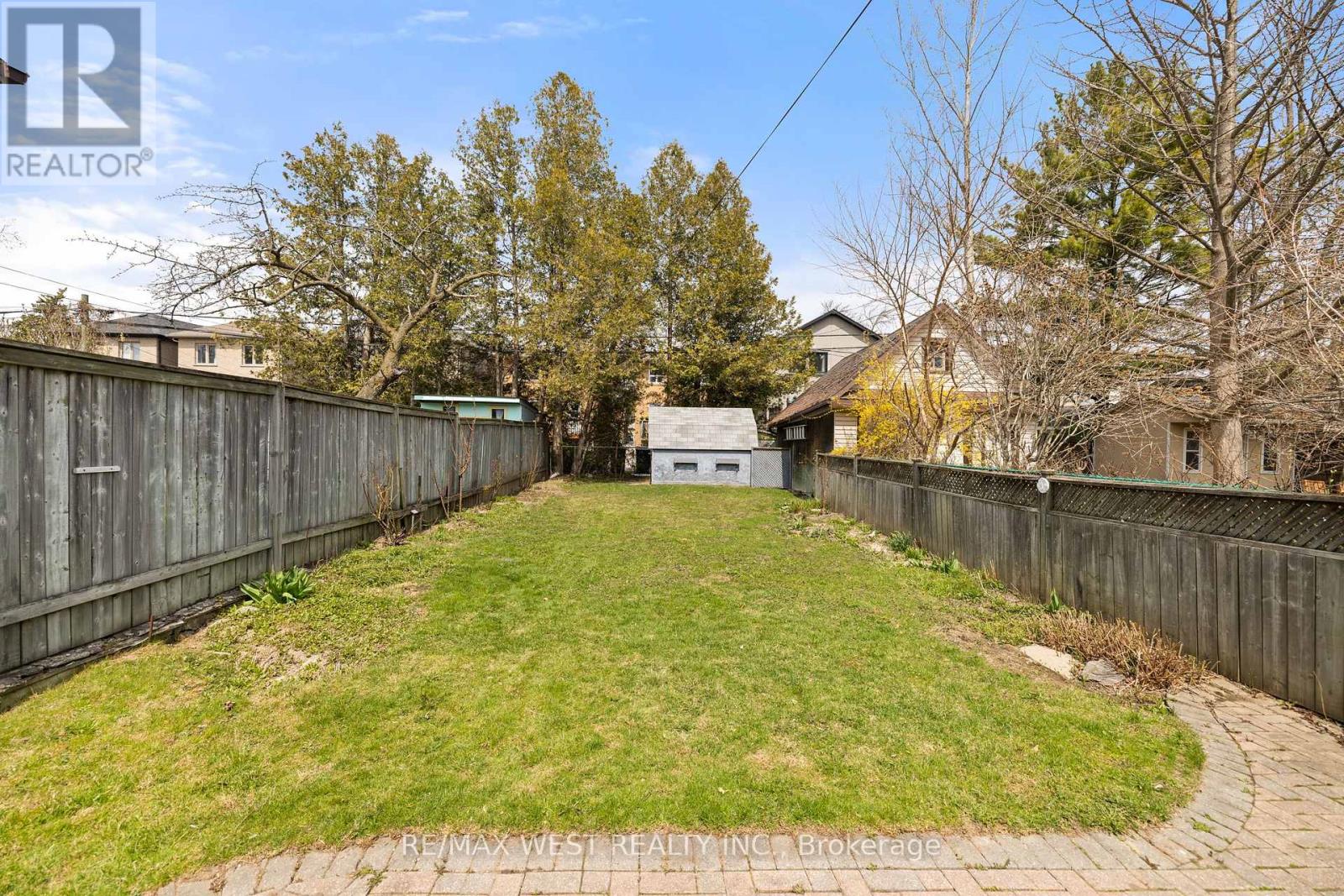110 Symons Street Toronto (Mimico), Ontario M8V 1V2
$899,000
Welcome to 110 Symons Street, a 3 bedroom, 2 bathroom detached home on a quiet one way street in the family friendly Mimico neighbourhood. What a great location, within easy walking distance from lakefront parkland, walking & biking trails, Lakeshore Village shops, cafes & restaurants, excellent schools, the Mimico GO station, and convenient TTC service. There is also easy access to major highways, downtown and Pearson Airport. The wide covered front veranda welcomes you to an open living/dining area with hardwood flooring, which leads to a spacious eat-in kitchen with stainless steel appliances. From the kitchen there is a walk-out to a deck and a deep back yard, perfect for outdoor entertaining with family and friends. There are 2 bedrooms with hardwood flooring on the second level, one with a wall-to-wall closet and the other with a bay window. And there's another bedroom plus an office space on the 3rd level. The basement is unfinished and has tons of great storage space. What a wonderful opportunity to own an affordable detached home in the vibrant Mimico neighbourhood. (id:50787)
Property Details
| MLS® Number | W12101238 |
| Property Type | Single Family |
| Community Name | Mimico |
| Amenities Near By | Park, Public Transit, Schools |
| Equipment Type | Water Heater |
| Parking Space Total | 1 |
| Rental Equipment Type | Water Heater |
| Structure | Porch, Deck, Shed |
Building
| Bathroom Total | 2 |
| Bedrooms Above Ground | 3 |
| Bedrooms Below Ground | 1 |
| Bedrooms Total | 4 |
| Appliances | Water Heater, Dryer, Stove, Washer, Refrigerator |
| Basement Development | Unfinished |
| Basement Type | N/a (unfinished) |
| Construction Style Attachment | Detached |
| Exterior Finish | Brick, Steel |
| Flooring Type | Hardwood |
| Foundation Type | Poured Concrete |
| Half Bath Total | 1 |
| Heating Fuel | Natural Gas |
| Heating Type | Hot Water Radiator Heat |
| Stories Total | 3 |
| Size Interior | 1100 - 1500 Sqft |
| Type | House |
| Utility Water | Municipal Water |
Parking
| No Garage |
Land
| Acreage | No |
| Land Amenities | Park, Public Transit, Schools |
| Sewer | Sanitary Sewer |
| Size Depth | 125 Ft |
| Size Frontage | 25 Ft |
| Size Irregular | 25 X 125 Ft |
| Size Total Text | 25 X 125 Ft |
| Surface Water | Lake/pond |
Rooms
| Level | Type | Length | Width | Dimensions |
|---|---|---|---|---|
| Second Level | Primary Bedroom | 3.18 m | 2.62 m | 3.18 m x 2.62 m |
| Second Level | Bedroom 2 | 2.84 m | 2.82 m | 2.84 m x 2.82 m |
| Third Level | Bedroom 3 | 3.23 m | 3.18 m | 3.23 m x 3.18 m |
| Third Level | Office | 3.35 m | 2.74 m | 3.35 m x 2.74 m |
| Lower Level | Laundry Room | 4.27 m | 2.13 m | 4.27 m x 2.13 m |
| Lower Level | Other | 3.35 m | 2.59 m | 3.35 m x 2.59 m |
| Lower Level | Other | 3.35 m | 1.52 m | 3.35 m x 1.52 m |
| Main Level | Living Room | 4.27 m | 2.74 m | 4.27 m x 2.74 m |
| Main Level | Dining Room | 3.78 m | 3.35 m | 3.78 m x 3.35 m |
| Main Level | Kitchen | 4.27 m | 3.66 m | 4.27 m x 3.66 m |
https://www.realtor.ca/real-estate/28208568/110-symons-street-toronto-mimico-mimico























