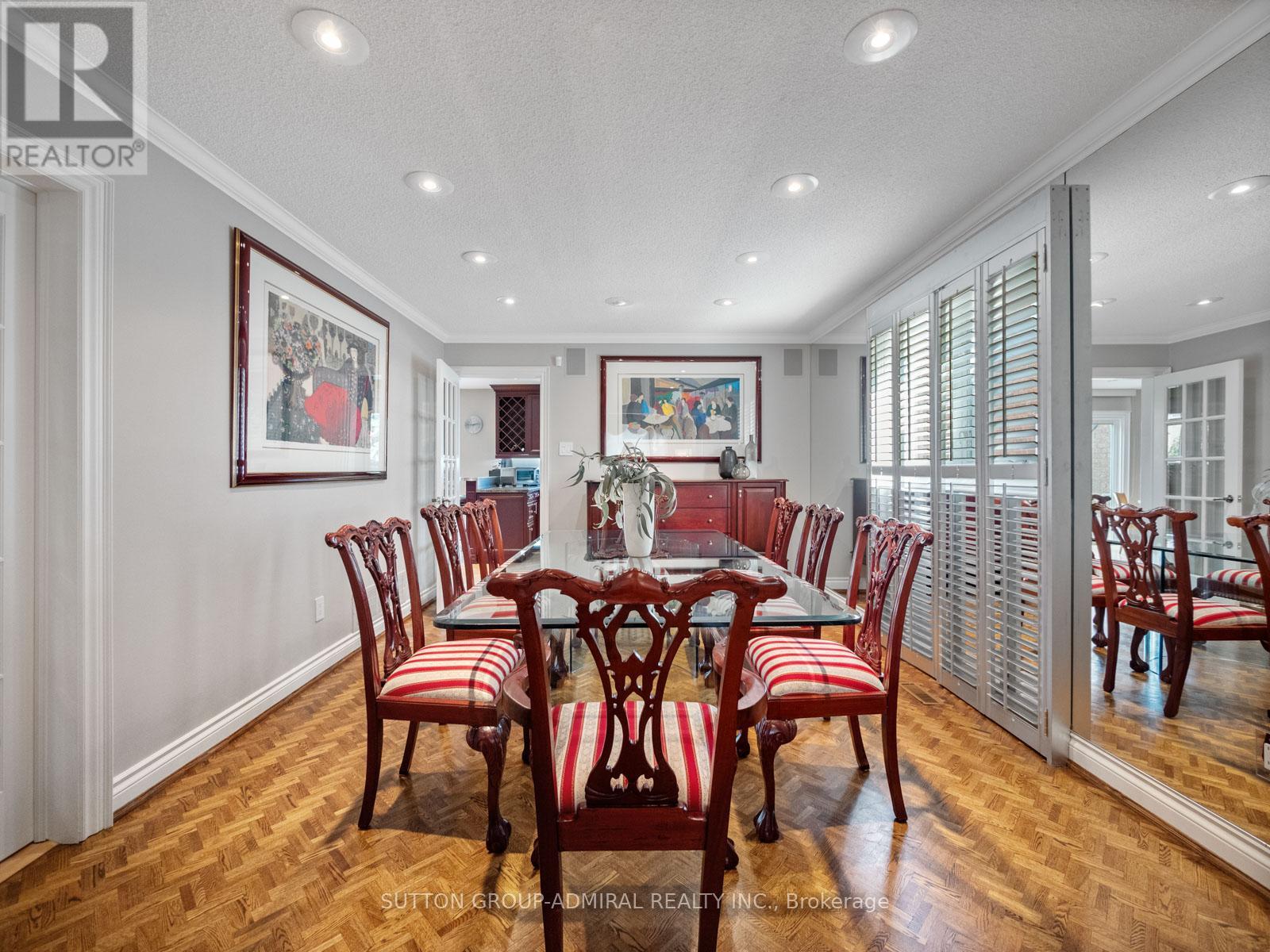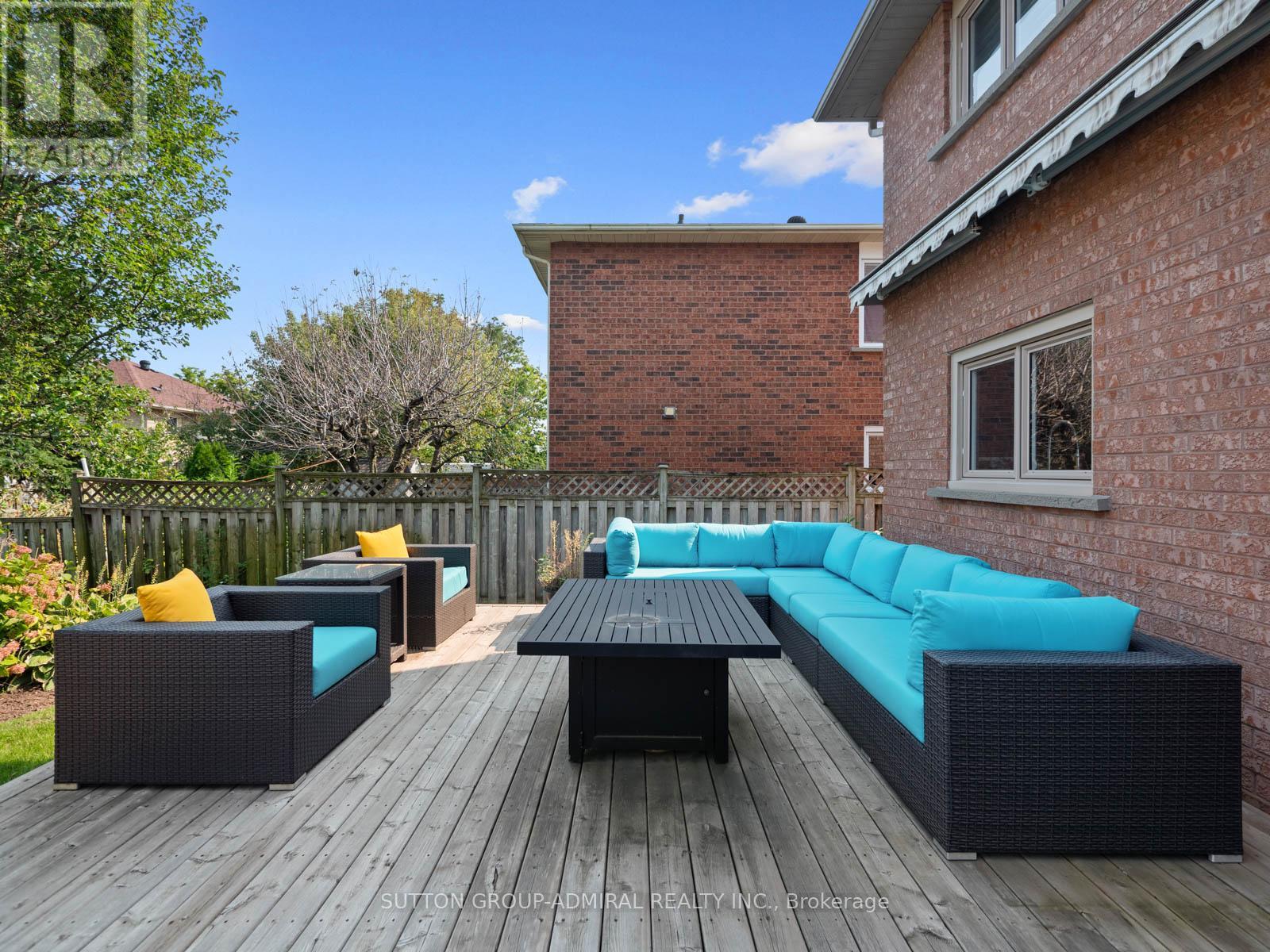110 Summerdale Drive Markham (Thornlea), Ontario L3T 6Y6
$1,875,000
Welcome to 110 Summerdale Drive, a spectacular 4 Bed - 4 Bath home, offering delightful upgrades throughout. Enter into elegance with maple hardwood flooring, recessed lighting, French doors, updated trims, baseboards, crown moulding, California shutters, and large windows that fill the home with natural light. The soundproof family room is perfect for entertaining, featuring built-in surround sound, a custom entertainment unit, and a cozy gas fireplace. The chef's kitchen is equipped with stainless steel appliances, a pantry, and a wine rack cabinet. Step outside to the expansive backyard patio, ideal for gatherings, with a stone interlocking walkway and lush, fenced greenery. The lavish primary suite boasts a bay window, gas fireplace, seating area, 4-piece ensuite, and walk-in closet. The finished basement offers an open-concept rec room, exercise room, 3-piece bath, and sauna. Conveniently located near schools, parks, Old Cummer GO station, restaurants, grocery stores, and easy access to highways 407/7/404. + **** EXTRAS **** 2 garage door openers, central vac, DSL internet, Commercial range hood, extra large rear deck, outside shed in the rear, sauna, 200 amp hydro service, underground sprinkler system. DSL internet needs to be subscribed to if the buyer wishes (id:50787)
Open House
This property has open houses!
2:00 pm
Ends at:4:00 pm
2:00 pm
Ends at:4:00 pm
Property Details
| MLS® Number | N9348201 |
| Property Type | Single Family |
| Community Name | Thornlea |
| Amenities Near By | Hospital, Park, Public Transit, Schools |
| Community Features | Community Centre |
| Parking Space Total | 4 |
| Structure | Shed |
Building
| Bathroom Total | 4 |
| Bedrooms Above Ground | 4 |
| Bedrooms Total | 4 |
| Amenities | Fireplace(s) |
| Appliances | Central Vacuum, Dryer, Freezer, Refrigerator, Stove, Washer, Window Coverings |
| Basement Development | Finished |
| Basement Type | N/a (finished) |
| Construction Style Attachment | Detached |
| Cooling Type | Central Air Conditioning |
| Exterior Finish | Brick |
| Fireplace Present | Yes |
| Flooring Type | Hardwood, Tile |
| Foundation Type | Poured Concrete |
| Half Bath Total | 1 |
| Heating Fuel | Natural Gas |
| Heating Type | Forced Air |
| Stories Total | 2 |
| Type | House |
| Utility Water | Municipal Water |
Parking
| Attached Garage |
Land
| Acreage | No |
| Land Amenities | Hospital, Park, Public Transit, Schools |
| Sewer | Sanitary Sewer |
| Size Depth | 109 Ft ,10 In |
| Size Frontage | 49 Ft ,3 In |
| Size Irregular | 49.31 X 109.91 Ft |
| Size Total Text | 49.31 X 109.91 Ft|under 1/2 Acre |
Rooms
| Level | Type | Length | Width | Dimensions |
|---|---|---|---|---|
| Second Level | Primary Bedroom | 6.87 m | 3.54 m | 6.87 m x 3.54 m |
| Second Level | Bedroom 2 | 4.95 m | 3.64 m | 4.95 m x 3.64 m |
| Second Level | Bedroom 3 | 4.95 m | 3.64 m | 4.95 m x 3.64 m |
| Second Level | Bedroom 4 | 3.5 m | 3.45 m | 3.5 m x 3.45 m |
| Basement | Exercise Room | 6.56 m | 3.36 m | 6.56 m x 3.36 m |
| Basement | Recreational, Games Room | 3.55 m | 2.88 m | 3.55 m x 2.88 m |
| Main Level | Living Room | 5.47 m | 3.48 m | 5.47 m x 3.48 m |
| Main Level | Dining Room | 4.45 m | 3.48 m | 4.45 m x 3.48 m |
| Main Level | Kitchen | 7.27 m | 3.49 m | 7.27 m x 3.49 m |
| Main Level | Eating Area | 7.27 m | 3.49 m | 7.27 m x 3.49 m |
| Main Level | Family Room | 5.79 m | 3.43 m | 5.79 m x 3.43 m |
https://www.realtor.ca/real-estate/27411443/110-summerdale-drive-markham-thornlea-thornlea










































