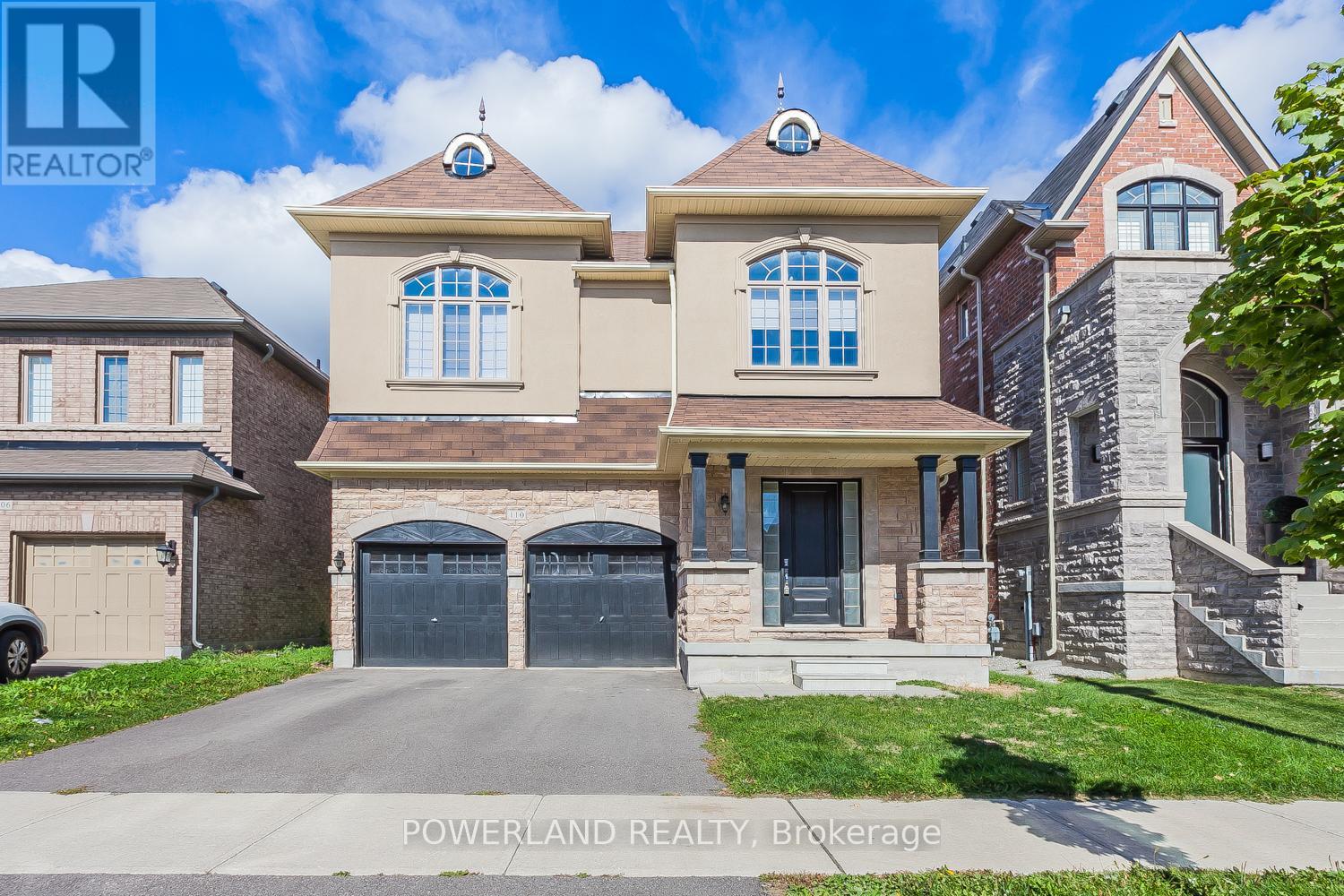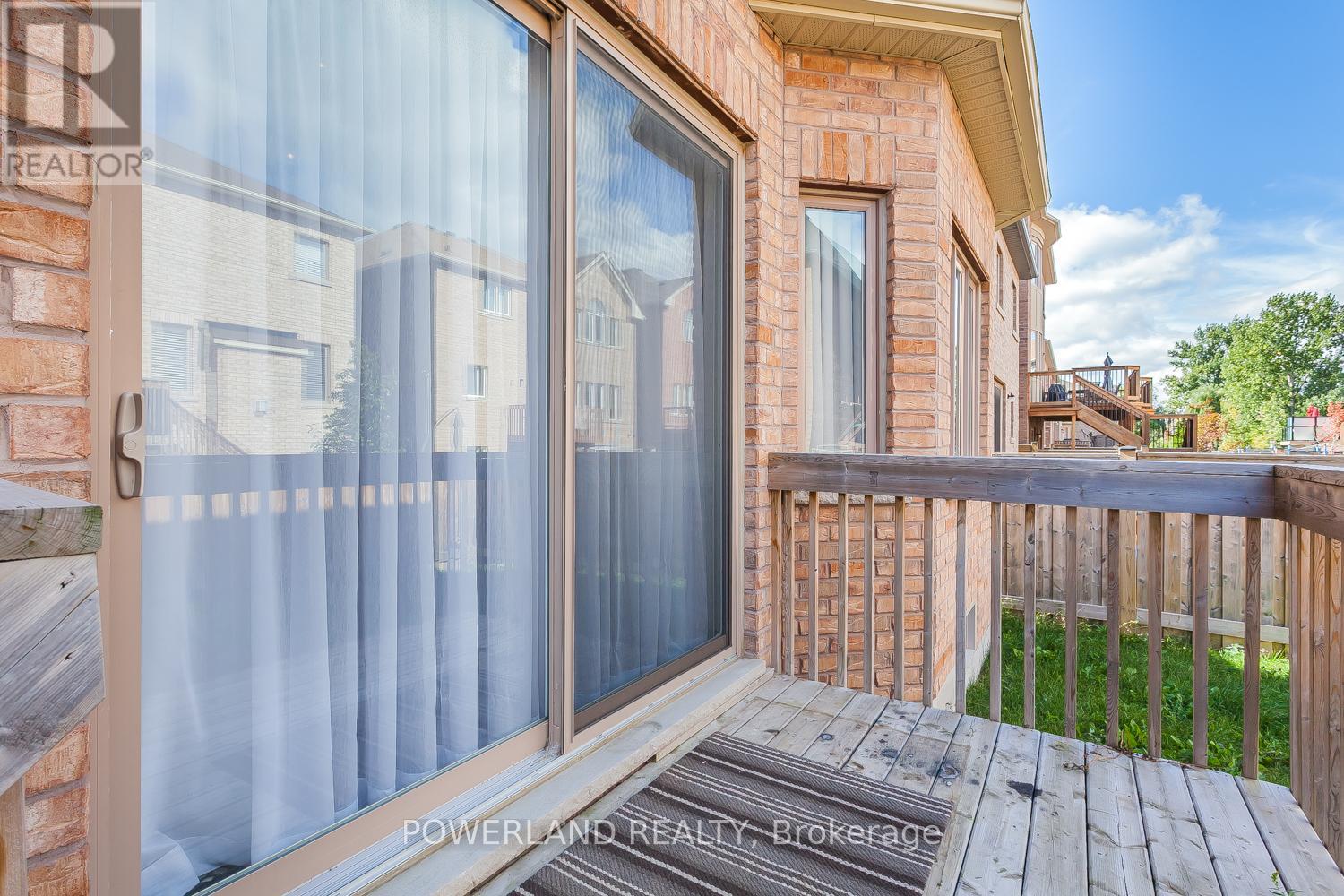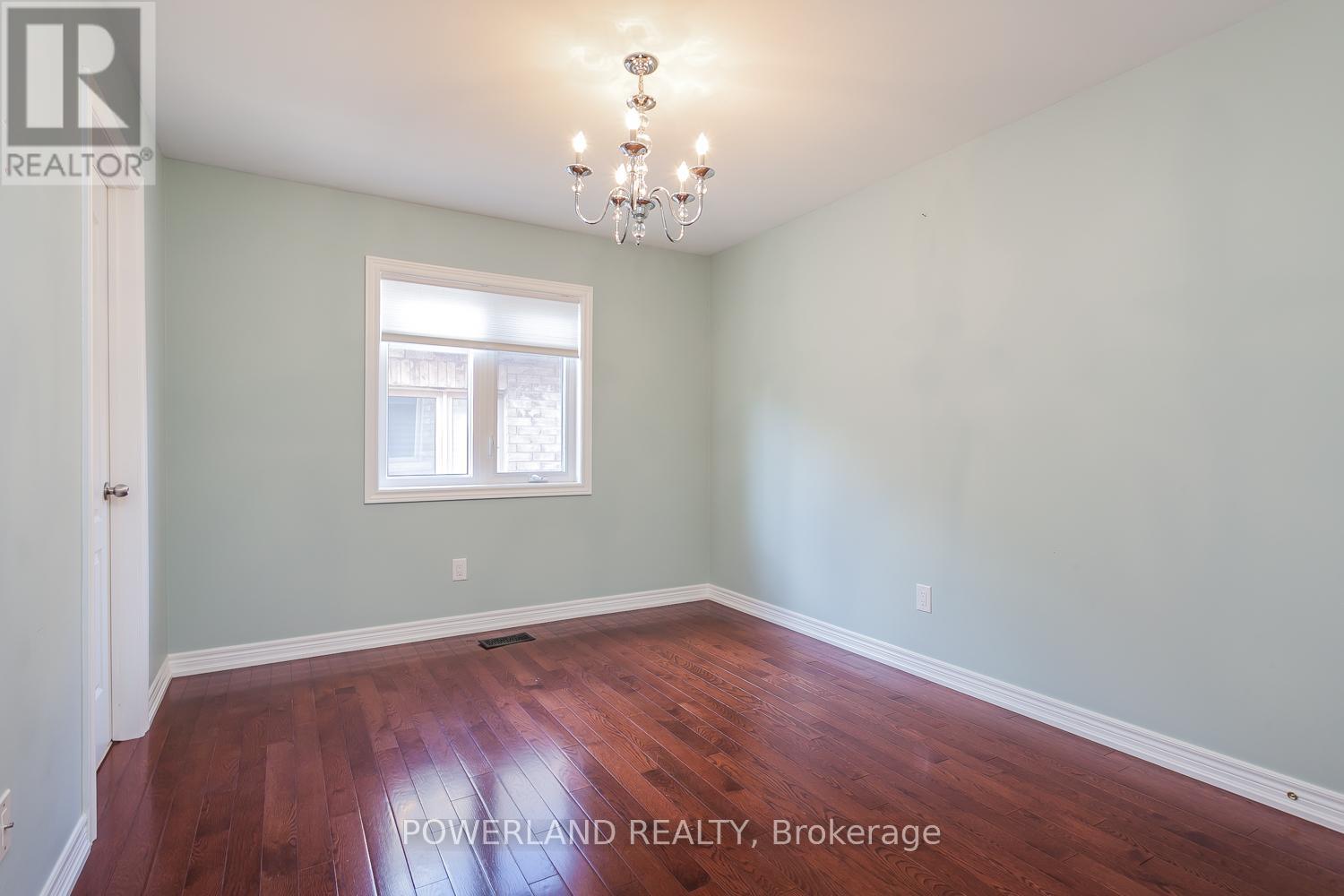5 Bedroom
4 Bathroom
2000 - 2500 sqft
Fireplace
Central Air Conditioning
Forced Air
$1,798,000
Rare Offered Beautifully Designed Space & Luxury With Over 100K In Upgrade,10' Ceiling On Main Floor, Modern Custom Design Kitchen With All Built In Appliances, Extra Tall Cabinets Full Calcutta Marble Counters, Premium Pot Lights, Hardwood Floors Throughout, Moulding Throughout Main Floor. Extremely Bright And Spacious Home. Walking Distance To Jcc Community Centre, Gym, Swimming Pool. Lots Of Trails Nearby. Quality School, Parks, Shopping. (id:50787)
Property Details
|
MLS® Number
|
N12058262 |
|
Property Type
|
Single Family |
|
Community Name
|
Patterson |
|
Amenities Near By
|
Park, Place Of Worship, Schools |
|
Community Features
|
Community Centre |
|
Features
|
Carpet Free |
|
Parking Space Total
|
4 |
Building
|
Bathroom Total
|
4 |
|
Bedrooms Above Ground
|
4 |
|
Bedrooms Below Ground
|
1 |
|
Bedrooms Total
|
5 |
|
Age
|
6 To 15 Years |
|
Appliances
|
Central Vacuum, Garburator, Water Heater, Water Treatment, Dishwasher, Dryer, Hood Fan, Stove, Washer, Window Coverings, Refrigerator |
|
Basement Development
|
Unfinished |
|
Basement Type
|
N/a (unfinished) |
|
Construction Style Attachment
|
Detached |
|
Cooling Type
|
Central Air Conditioning |
|
Exterior Finish
|
Stone, Stucco |
|
Fireplace Present
|
Yes |
|
Flooring Type
|
Hardwood |
|
Foundation Type
|
Unknown |
|
Half Bath Total
|
1 |
|
Heating Fuel
|
Natural Gas |
|
Heating Type
|
Forced Air |
|
Stories Total
|
2 |
|
Size Interior
|
2000 - 2500 Sqft |
|
Type
|
House |
|
Utility Water
|
Municipal Water |
Parking
Land
|
Acreage
|
No |
|
Fence Type
|
Fenced Yard |
|
Land Amenities
|
Park, Place Of Worship, Schools |
|
Sewer
|
Sanitary Sewer |
|
Size Depth
|
88 Ft ,7 In |
|
Size Frontage
|
40 Ft |
|
Size Irregular
|
40 X 88.6 Ft |
|
Size Total Text
|
40 X 88.6 Ft |
|
Zoning Description
|
Residential |
Rooms
| Level |
Type |
Length |
Width |
Dimensions |
|
Second Level |
Den |
3.5 m |
1.6 m |
3.5 m x 1.6 m |
|
Second Level |
Primary Bedroom |
5.8 m |
3.7 m |
5.8 m x 3.7 m |
|
Second Level |
Bedroom 2 |
3.7 m |
3.2 m |
3.7 m x 3.2 m |
|
Second Level |
Bedroom 3 |
3.7 m |
3.7 m |
3.7 m x 3.7 m |
|
Second Level |
Bedroom 4 |
3.5 m |
2.8 m |
3.5 m x 2.8 m |
|
Ground Level |
Living Room |
5.4 m |
3.5 m |
5.4 m x 3.5 m |
|
Ground Level |
Dining Room |
5.4 m |
3.5 m |
5.4 m x 3.5 m |
|
Ground Level |
Family Room |
5.54 m |
3.4 m |
5.54 m x 3.4 m |
|
Ground Level |
Kitchen |
3.7 m |
2.7 m |
3.7 m x 2.7 m |
|
Ground Level |
Eating Area |
4 m |
3.1 m |
4 m x 3.1 m |
Utilities
|
Cable
|
Installed |
|
Sewer
|
Installed |
https://www.realtor.ca/real-estate/28112148/110-rumsey-road-vaughan-patterson-patterson



























