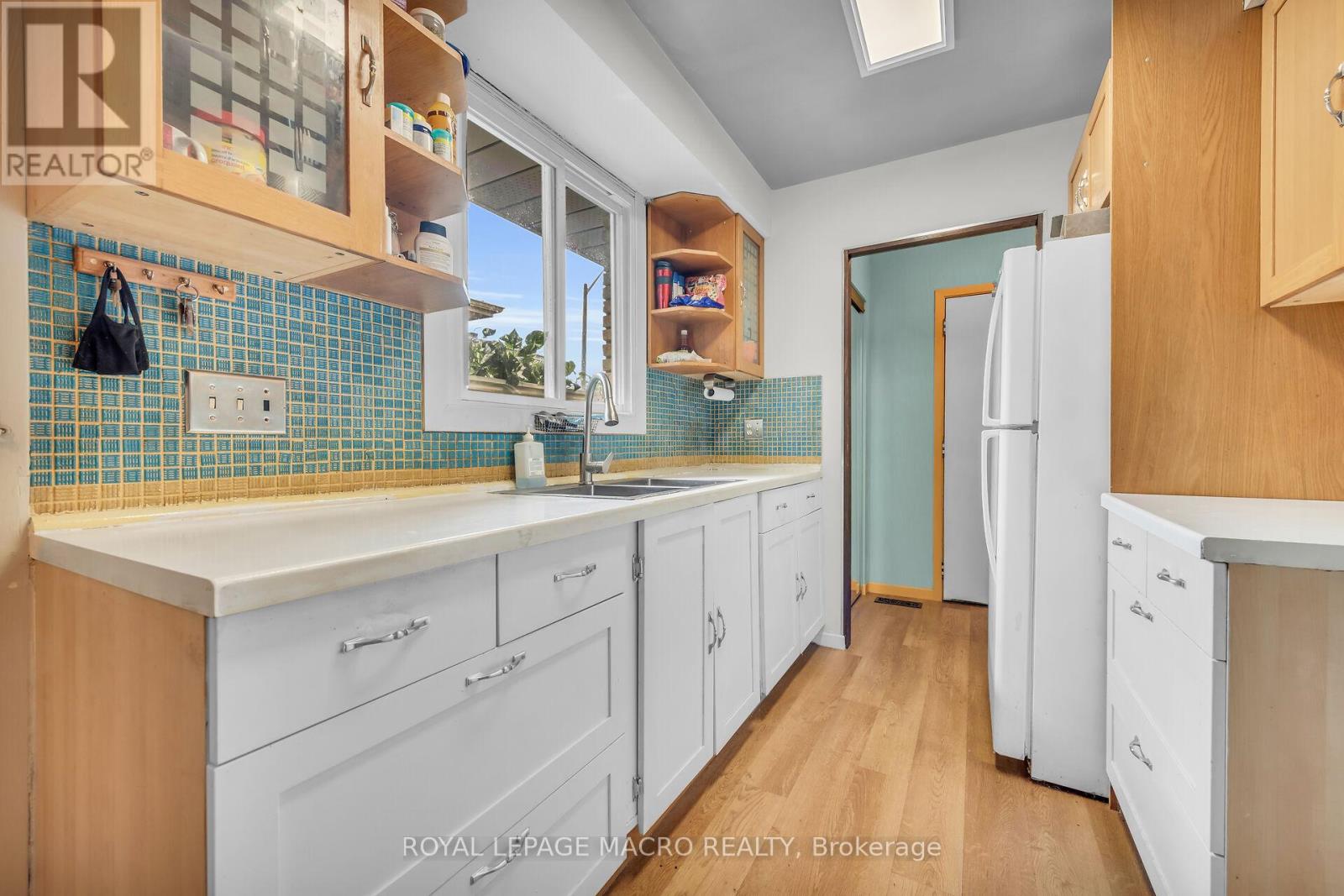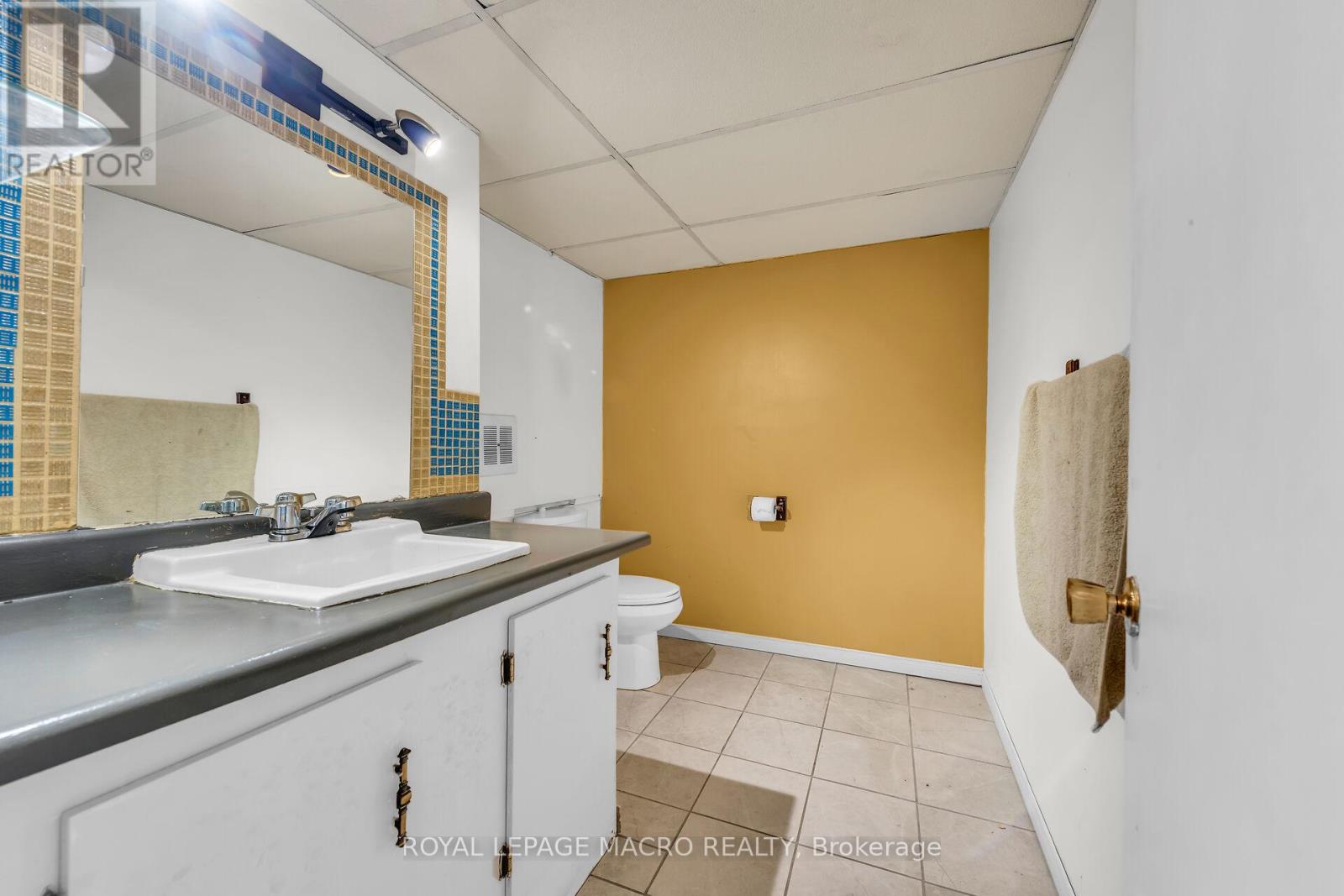3 Bedroom
3 Bathroom
Fireplace
Central Air Conditioning
Forced Air
$679,888
Inviting semi offering ample space & potential across its four-level backsplit design. This charming residence features 1.5 baths & 3beds, with the possibility to add at least 1 more, making it perfect for growing families. Hardwood flooring graces both the main and upper floors, enhancing the home's warmth and character. One of the standout features is the walkout from the 2nd level to a sizable private rear yard, providing a serene outdoor retreat for relaxation and outdoor gatherings. Recent updates include ceiling insulation in 2020, ensuring energy efficiency and comfort, as well as a 200 amp breaker panel installed in 2021 for modern electrical needs. The furnace and AC were updated in 2014, and the roof boasts 25-year shingles installed in 2020, offering peace of mind for years to come. Enjoy the cozy ambiance provided by the gas fireplace, perfect for chilly evenings. With both front & side entrances, this home offers flexibility for everyday living. (id:50787)
Property Details
|
MLS® Number
|
X9041406 |
|
Property Type
|
Single Family |
|
Community Name
|
Gurnett |
|
Amenities Near By
|
Hospital, Park, Place Of Worship, Public Transit |
|
Equipment Type
|
None |
|
Parking Space Total
|
2 |
|
Rental Equipment Type
|
None |
|
Structure
|
Shed |
Building
|
Bathroom Total
|
3 |
|
Bedrooms Above Ground
|
3 |
|
Bedrooms Total
|
3 |
|
Appliances
|
Microwave, Refrigerator, Washer, Water Heater, Window Coverings |
|
Basement Development
|
Finished |
|
Basement Features
|
Walk Out |
|
Basement Type
|
Full (finished) |
|
Construction Style Attachment
|
Semi-detached |
|
Construction Style Split Level
|
Backsplit |
|
Cooling Type
|
Central Air Conditioning |
|
Exterior Finish
|
Aluminum Siding, Brick |
|
Fireplace Present
|
Yes |
|
Foundation Type
|
Poured Concrete |
|
Half Bath Total
|
2 |
|
Heating Fuel
|
Natural Gas |
|
Heating Type
|
Forced Air |
|
Type
|
House |
|
Utility Water
|
Municipal Water |
Parking
Land
|
Acreage
|
No |
|
Land Amenities
|
Hospital, Park, Place Of Worship, Public Transit |
|
Sewer
|
Sanitary Sewer |
|
Size Depth
|
150 Ft ,3 In |
|
Size Frontage
|
30 Ft |
|
Size Irregular
|
30 X 150.32 Ft |
|
Size Total Text
|
30 X 150.32 Ft|under 1/2 Acre |
Rooms
| Level |
Type |
Length |
Width |
Dimensions |
|
Second Level |
Primary Bedroom |
2.87 m |
4.8 m |
2.87 m x 4.8 m |
|
Second Level |
Bedroom 2 |
2.67 m |
3.78 m |
2.67 m x 3.78 m |
|
Second Level |
Bedroom 3 |
2.67 m |
3.91 m |
2.67 m x 3.91 m |
|
Second Level |
Bathroom |
|
|
Measurements not available |
|
Basement |
Games Room |
4.44 m |
3.61 m |
4.44 m x 3.61 m |
|
Basement |
Utility Room |
|
|
Measurements not available |
|
Lower Level |
Family Room |
6.1 m |
7.32 m |
6.1 m x 7.32 m |
|
Lower Level |
Bathroom |
|
|
Measurements not available |
|
Main Level |
Foyer |
|
|
Measurements not available |
|
Main Level |
Kitchen |
5.11 m |
3.28 m |
5.11 m x 3.28 m |
|
Main Level |
Eating Area |
2.29 m |
2.59 m |
2.29 m x 2.59 m |
|
Main Level |
Living Room |
2.67 m |
7.01 m |
2.67 m x 7.01 m |
https://www.realtor.ca/real-estate/27178580/110-guildwood-drive-hamilton-gurnett-gurnett

































